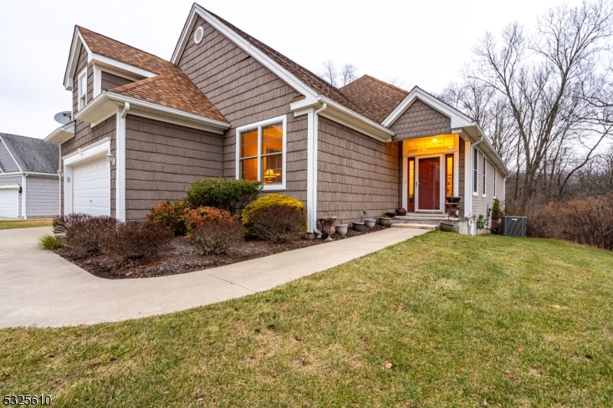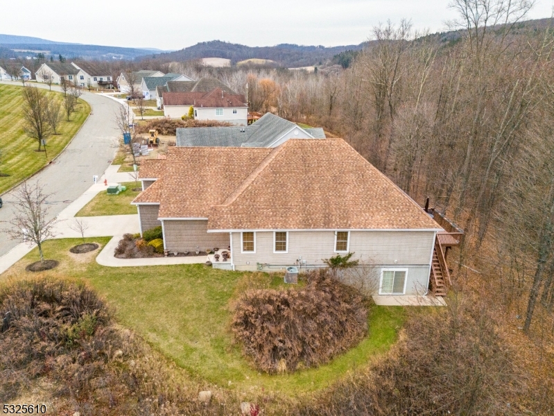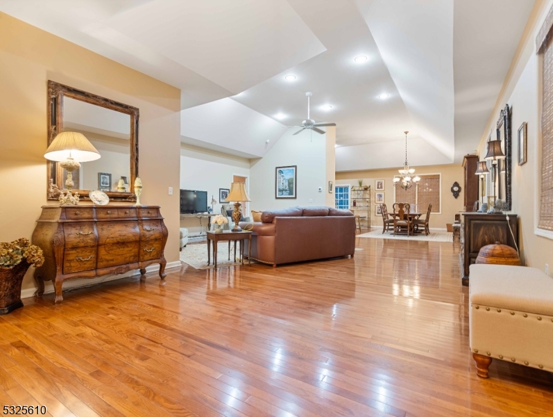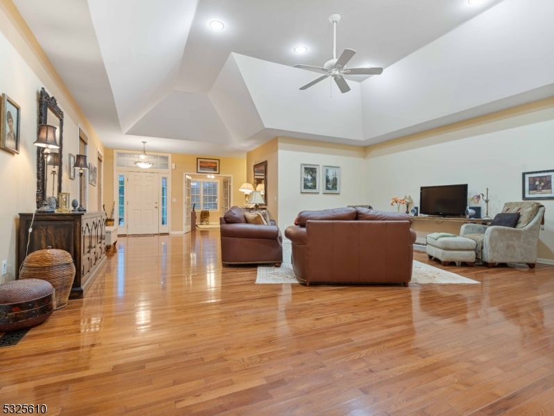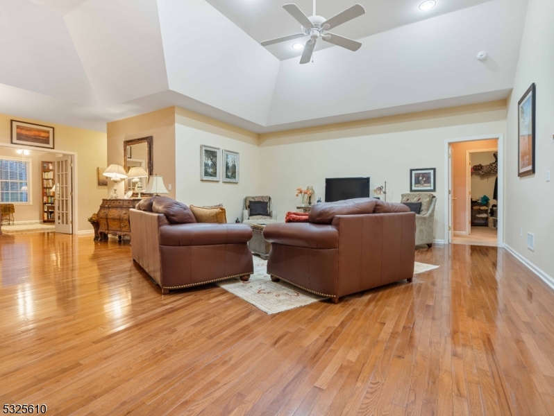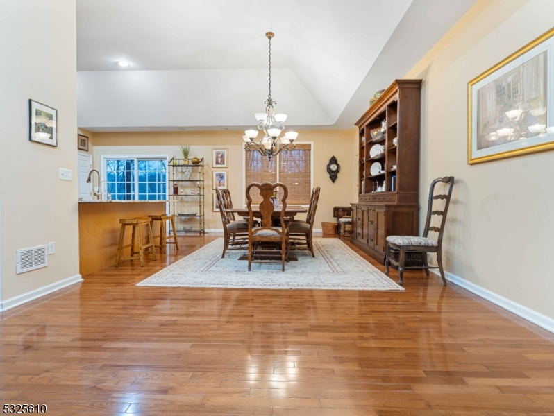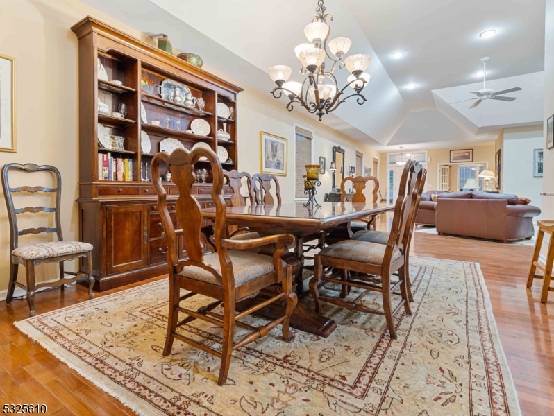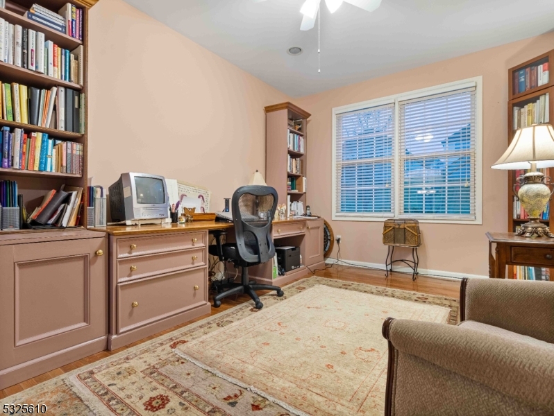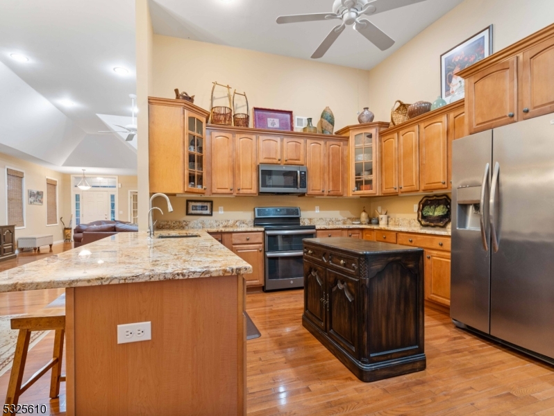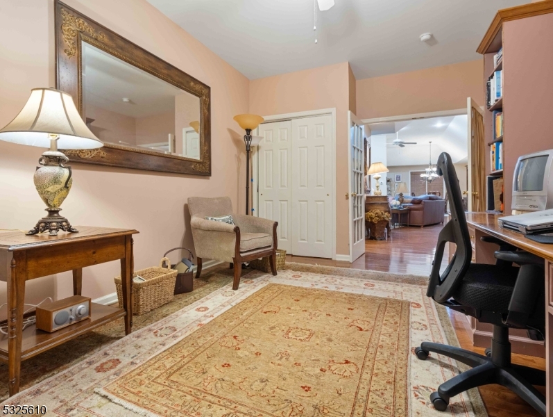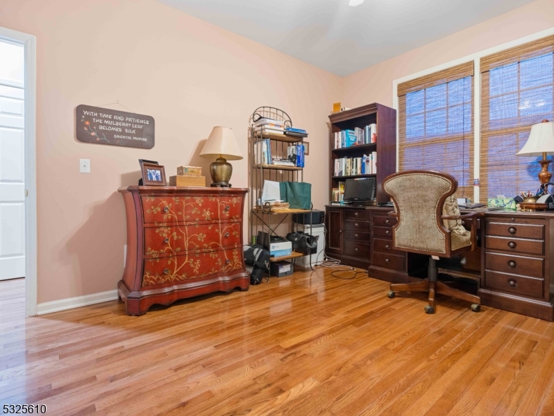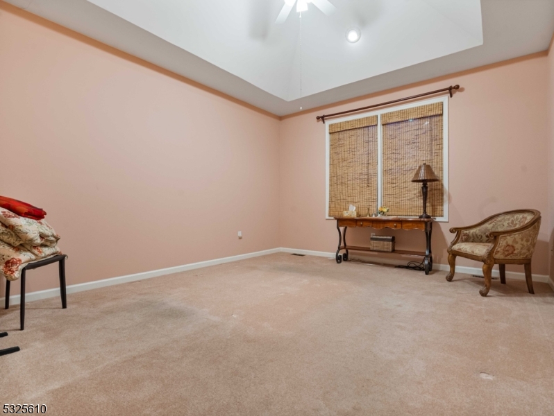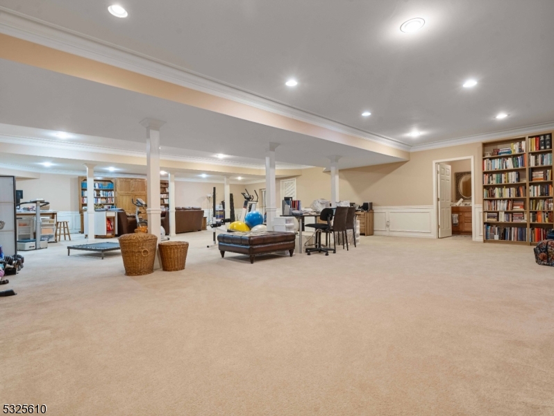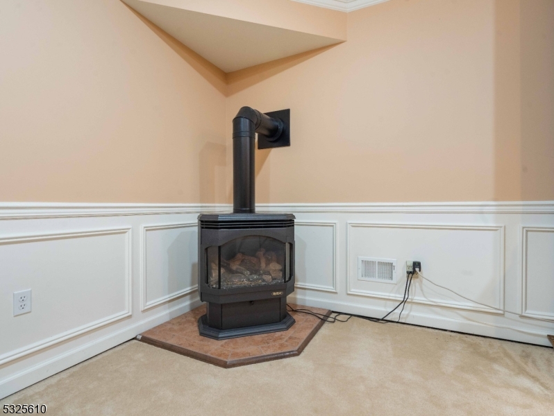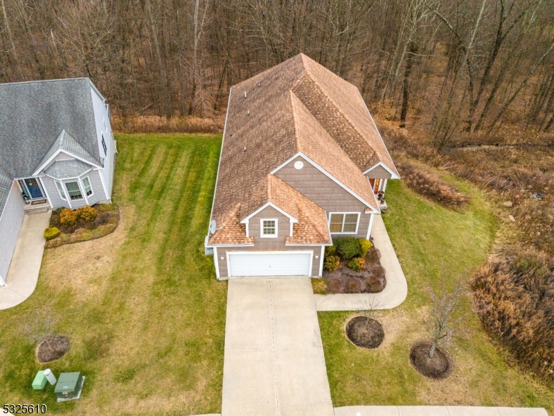23 American Way | Wantage Twp.
Welcome to LUXURY LIVING in this sought after Bristol model home. This outstanding single family home is located in the amazing 55+Clove Hill Manor community. Enjoy being surrounding by an OPEN CONCEPT One-Floor Living with an EXCEPTIONAL Floorplan. The homes beauty is showcased as you enter a perfect sized living room with gorgeous hardwood flooring, majestic cathedral ceilings and upgrades. Upscale kitchen that includes many amenities, with slider to a large deck that faces the woods. The private master bedroom suite is accented by a tray ceiling and large walk-in closet, beautiful tiled Master Bath w/soaking tub and separate shower. 1st floor continues with second bedroom, full bath, separate laundry room and Den/Office that may be a potential bedroom with bay window and French doors. A HUGE FINISHED BASEMENT includes full bath, freestanding gas stove, with loads of extra living space and storage offering many possibilities. Completing the home is a 2 car garage & built-in whole house Generator!Resident amenities include, a clubhouse that hosts community social events, pool, exercise room, tennis/pickleball court, bocce court. Association fee includes water/sewer, snow removal, trash collection, lawn maintenance and maintenance of common grounds. GSMLS 3936658
Directions to property: 23 North (1.5mi.north of Sussex), turn left into Clove Hill Manor, straight to 31 American Way,

