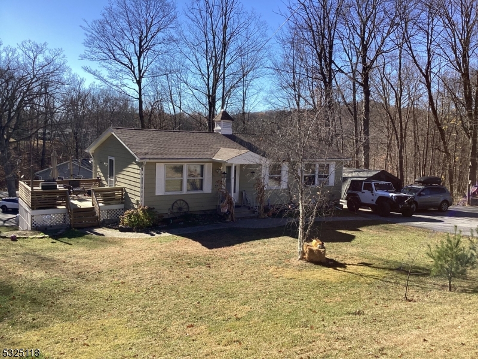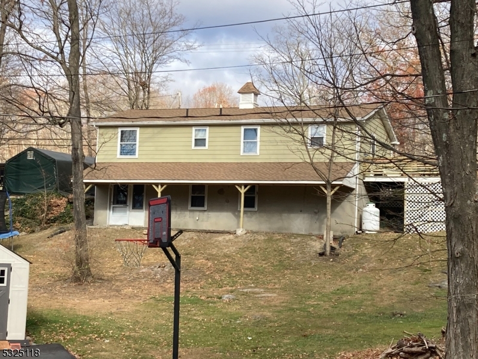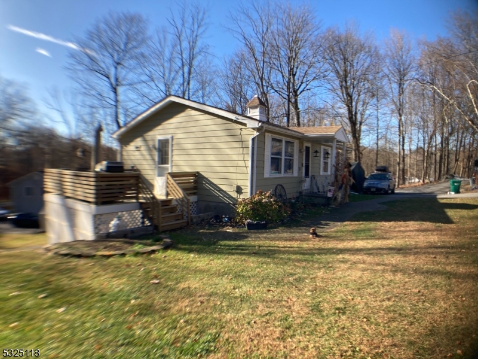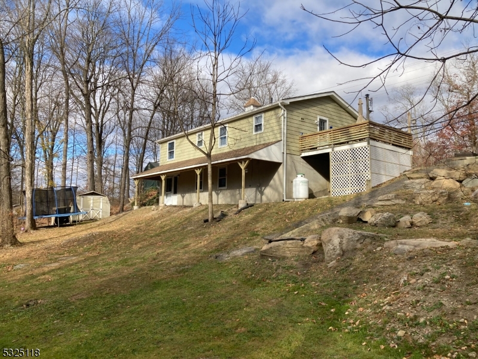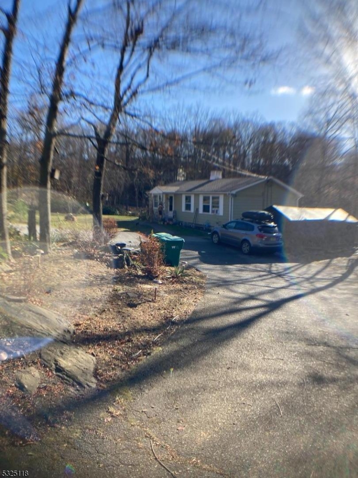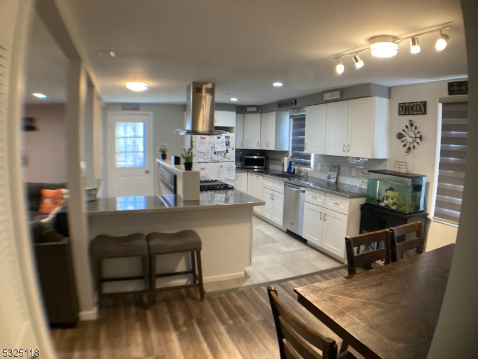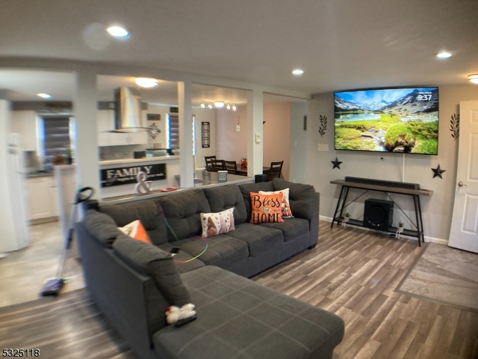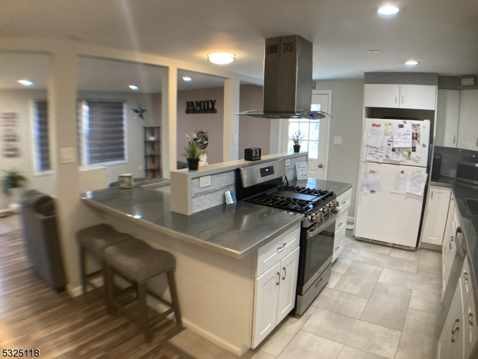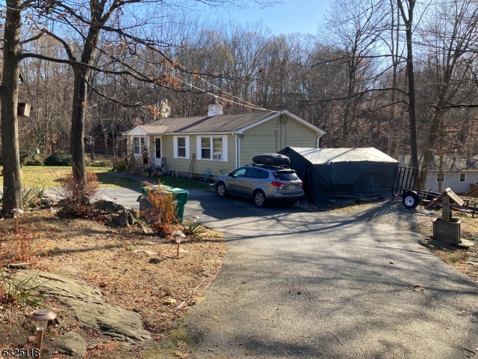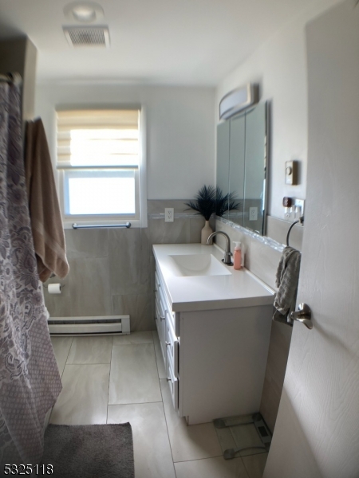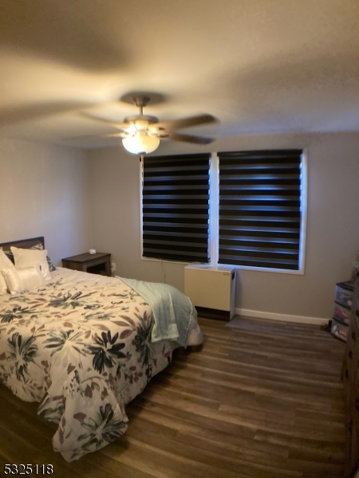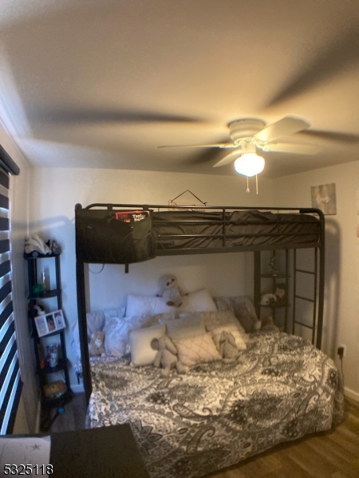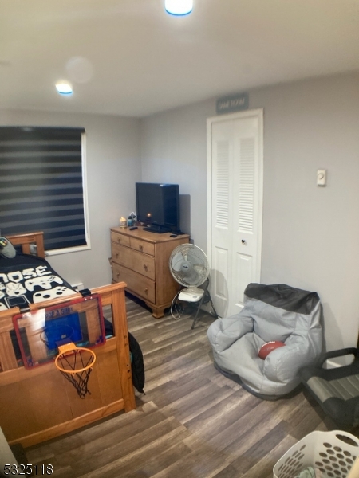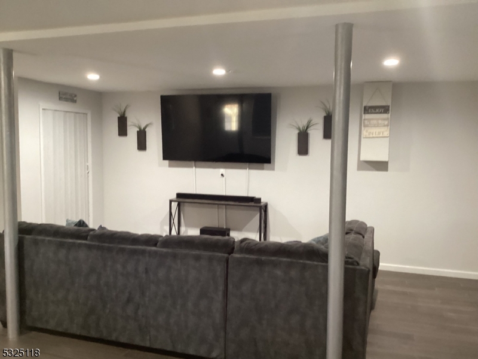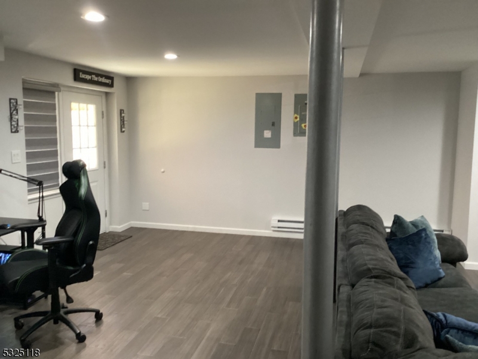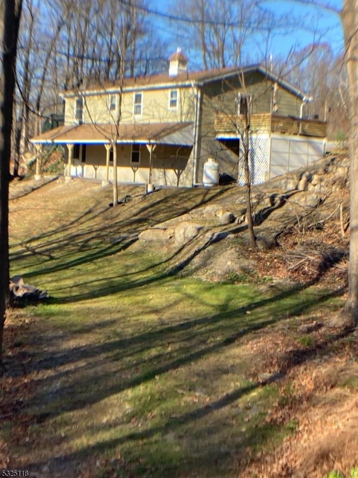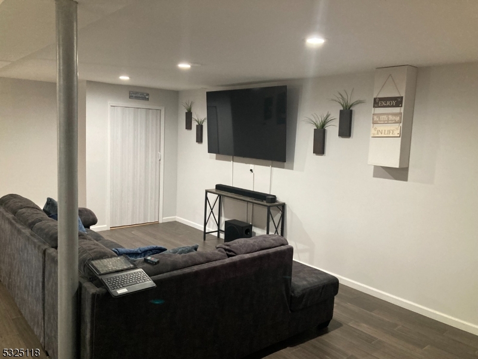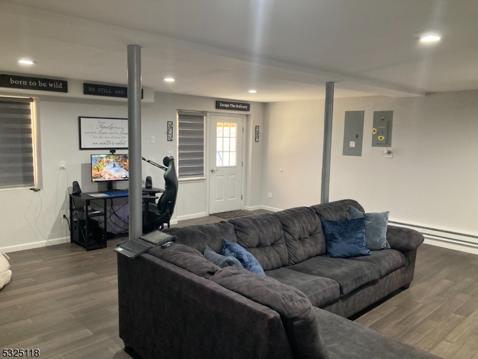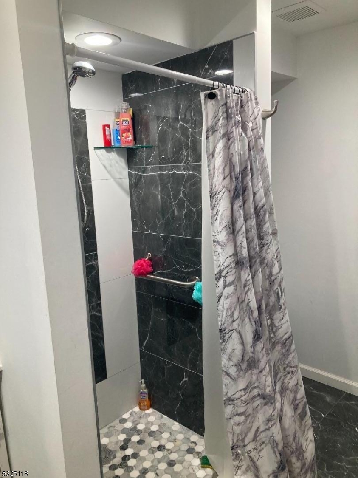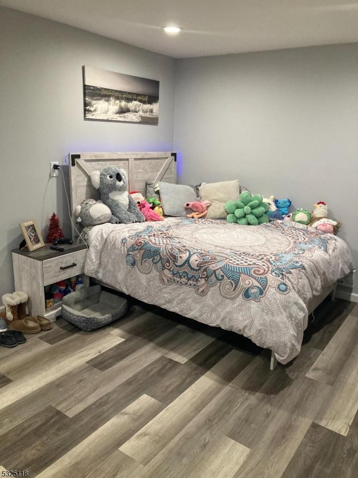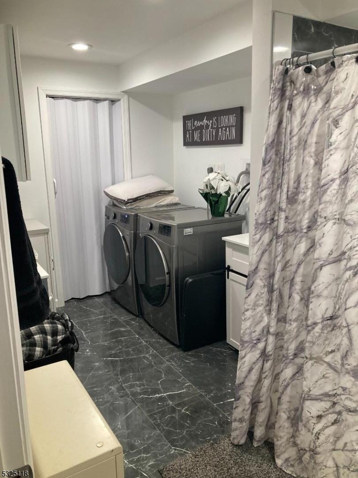57 Libertyville Rd | Wantage Twp.
Welcome to 57 LIBERTYVILLE RD , a charming and spacious home nestled on 1 lot. This charming property offers 3 bedrooms, 2 bathrooms, and one versatile home office spaces/play room. On the property you have 1 car tent garage and long U shaped paved driveway provide ample storage and parking, perfect for those seeking both comfort and convenience as well if you need home office or mother daughter house . Step inside to discover a bright, open floor plan that's ideal for gatherings. The main level boasts a welcoming open Kitchen, dining room, and seamlessly flowing into the living space. on main floor you have three bedrooms and bathroom with bathtub shower, nice open functional Kitchen, dining room, and living room, Downstairs is another bedroom /office second bathroom with shower and laundry, as well as very large entertainment Open space room, which can be converted into living room, second kitchen, etc. On the property you have also storage shed. This property can be dream home as well as a very nice office or boat. House was fully renovated, and the job was just finished so you shouldn't have any issues for long time. GSMLS 3934920
Directions to property: Route 23 North to Libertyville Rd ,Left onto Libertyville Rd to sign on left.
