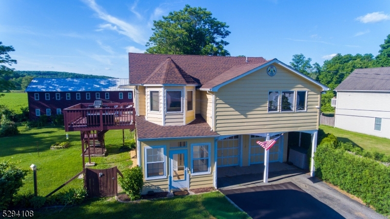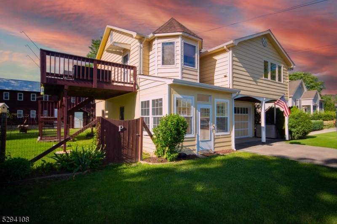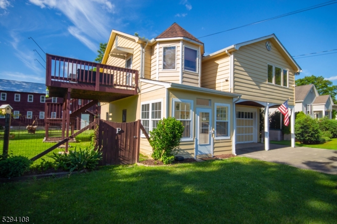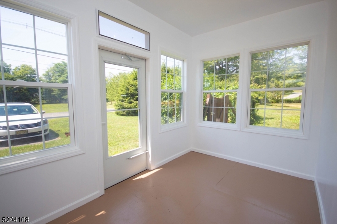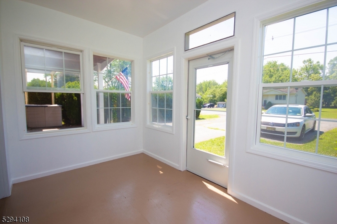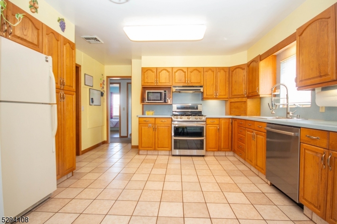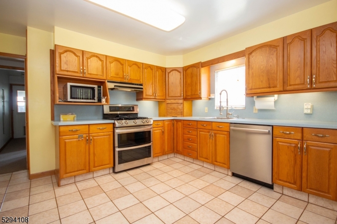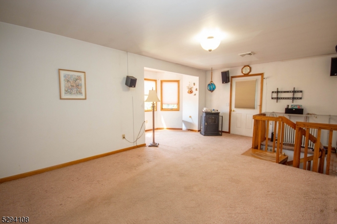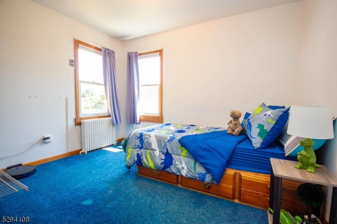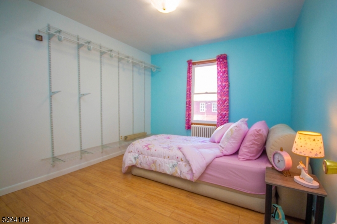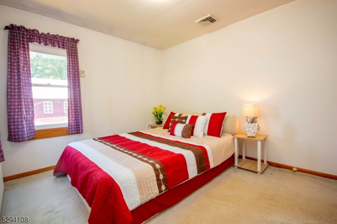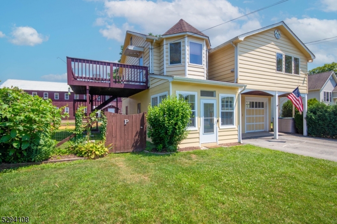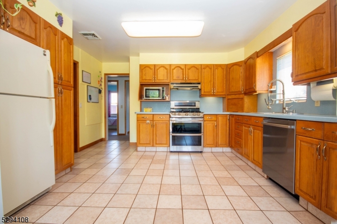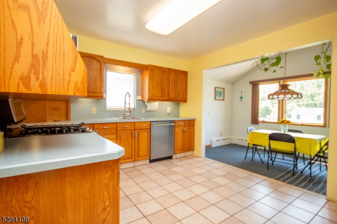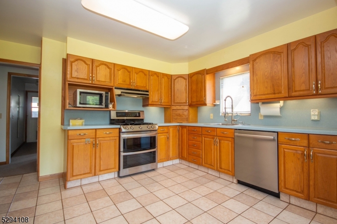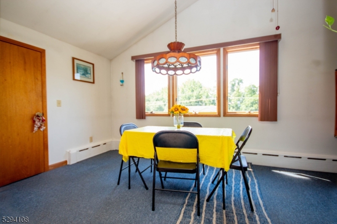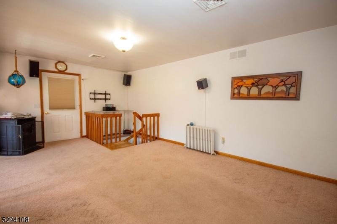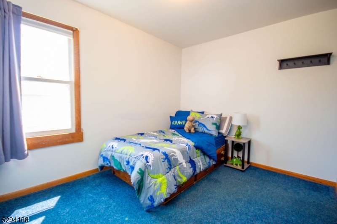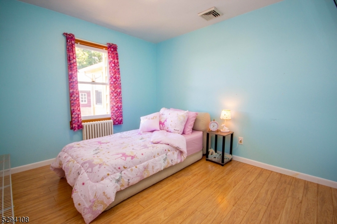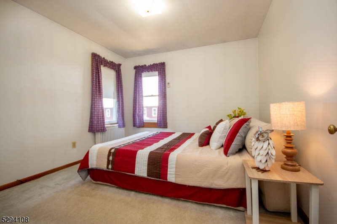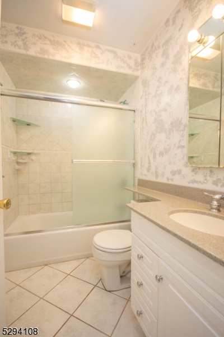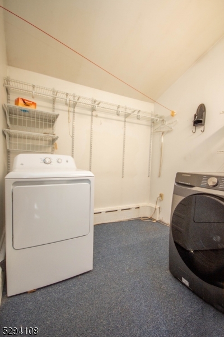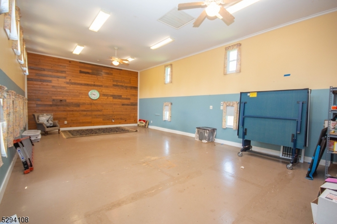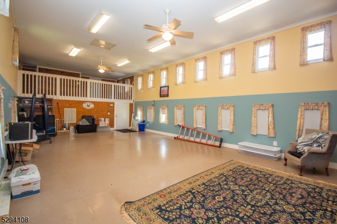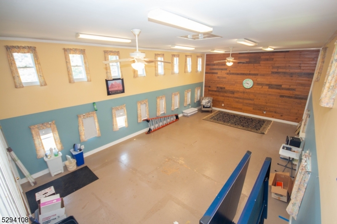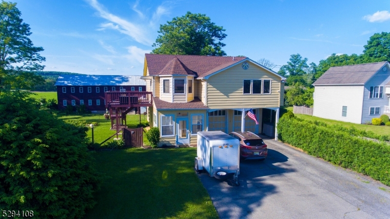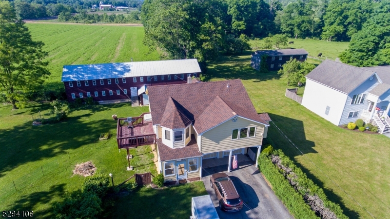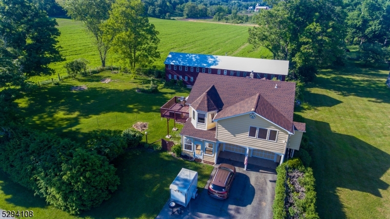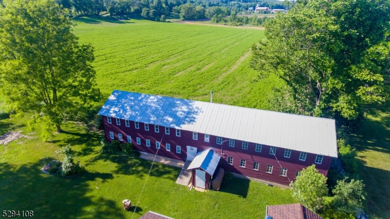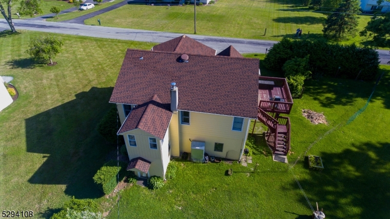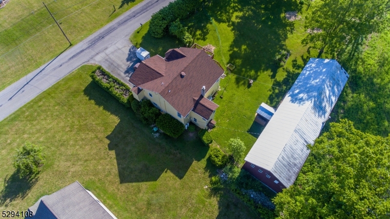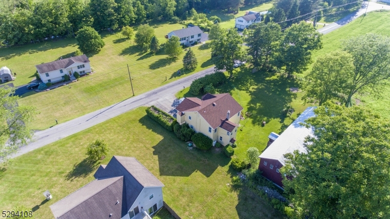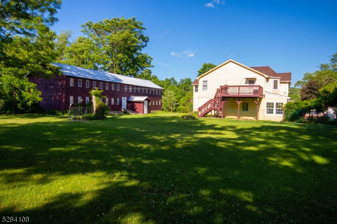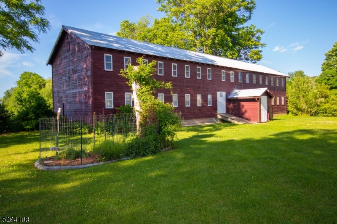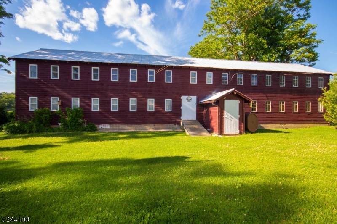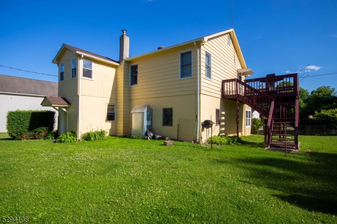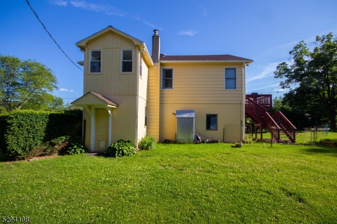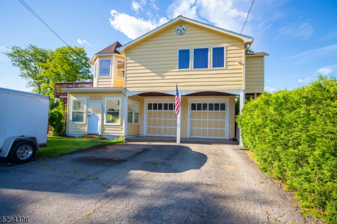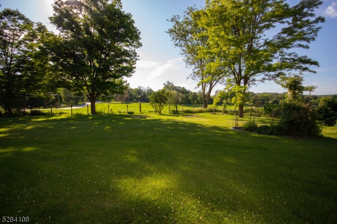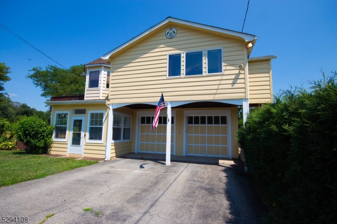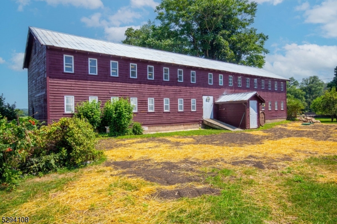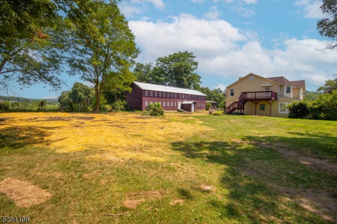252 Rose Morrow Rd | Wantage Twp.
**BRAND NEW SEPTIC** - Breath in the country fresh air - First time on the market for this beautiful unique 3 Bedroom Home with a 2 car garage and an impressive 75 ft x 21ft barn nestled on just over a half-acre of flat park like property backed up to farm land. Featuring a spacious eat-in kitchen, dining room with an abundance of windows, Formal Living Room with a pellet stove, laundry and 3 bedrooms all on one level with a back staircase leading to the backyard and lower level. Hardwood floors under carpet on the upper level. Family Room and Sunroom on the first level with a spiral staircase that leads to the upstairs, entrance into the garage from the ground floor. You will be totally impressed when you see the inside of the barn with an impressive finished bonus room with loft and separate furnace and oil tank to heat it, and plenty of storage. Roof 5 yrs old. This is a must see and one home you don't want to miss out on. Enjoy all the amenities this home and Sussex County has to offer you. Enjoy hiking on the nearby trails or even the Appalachian Trail, Nearby Waterfalls, Tubing down the Delaware River, biking, skiing, boating, fishing, hunting, horseback riding, bird watching, water park, the zoo, or even the spa. Check out the views from High Point State Park or Sunrise Mountain. So much to do! Close to schools, deli's, grocery stores, shopping and restaurants. Great commuter location close to Rt 23, Rt 15, Rt 206, Rt 565, Rt 284, and Rt 84. Just minutes from PA & NY. GSMLS 3913931
Directions to property: Rt 23 to R-Unionville Rd to R-Rose Morrow Rd to home on left
