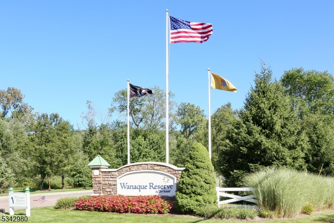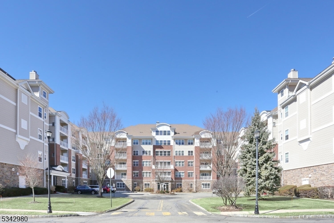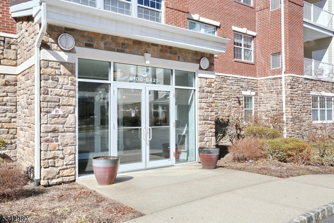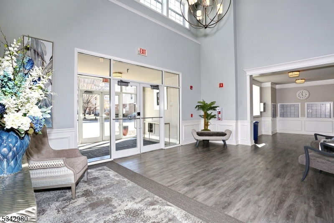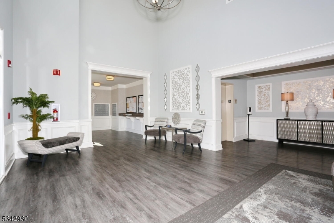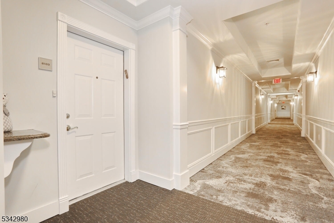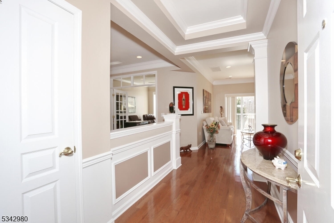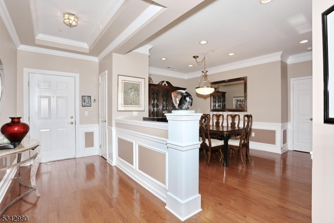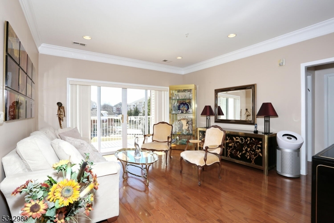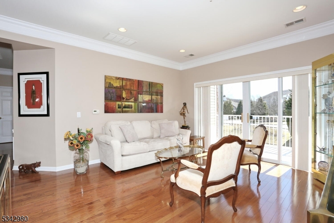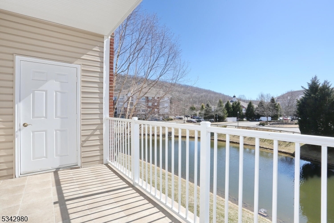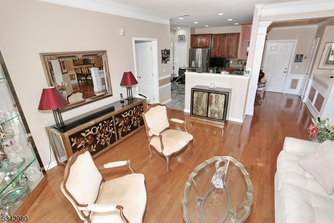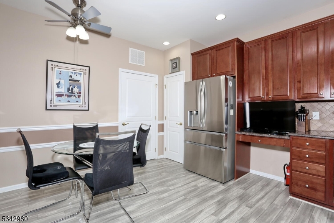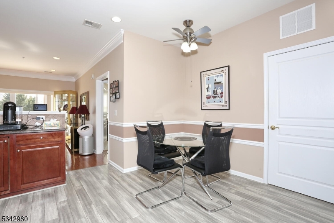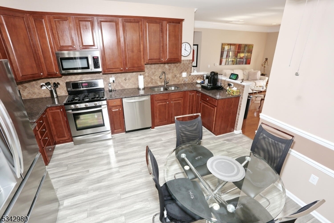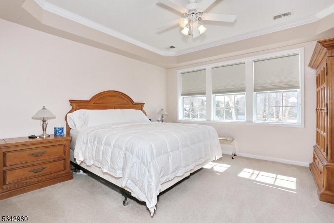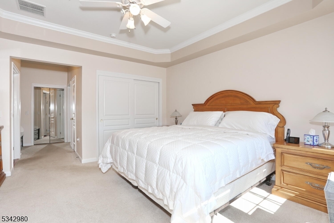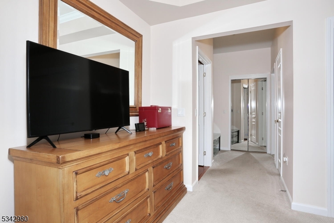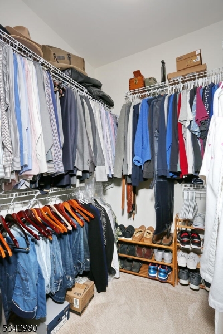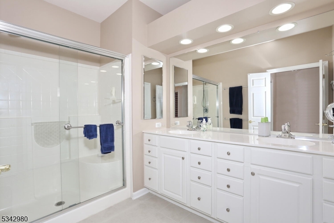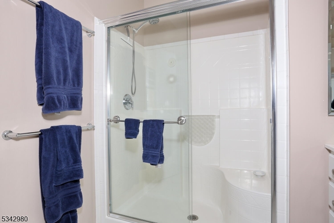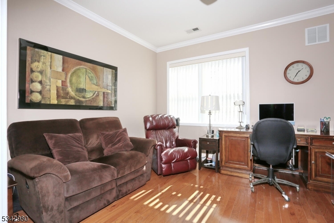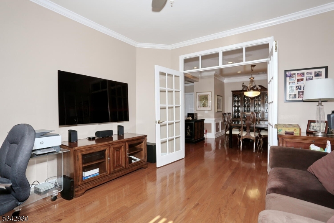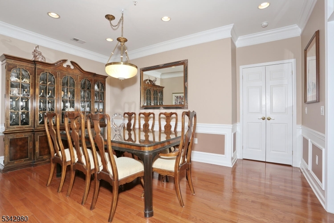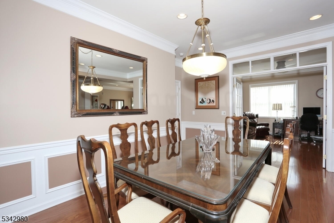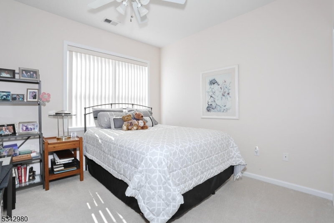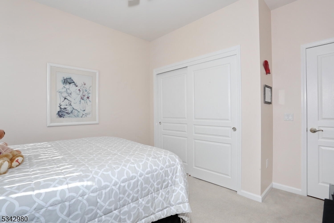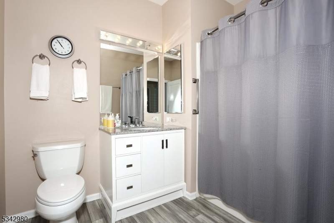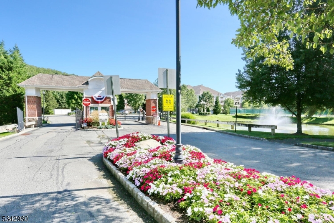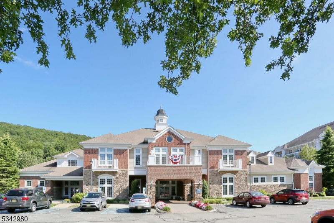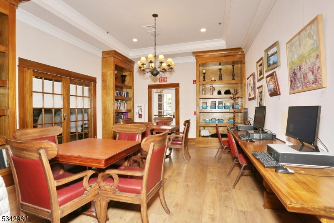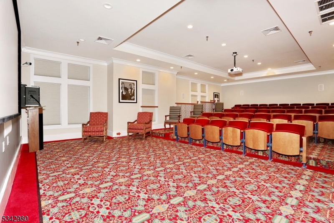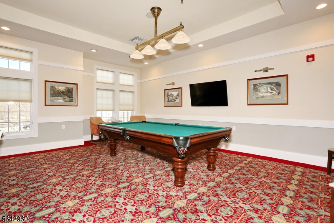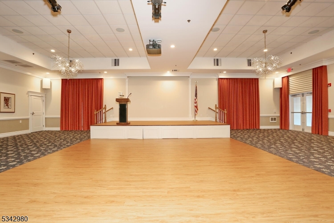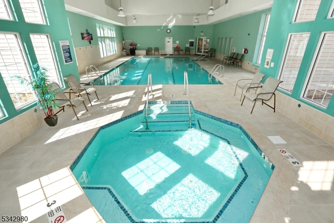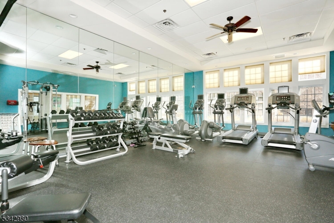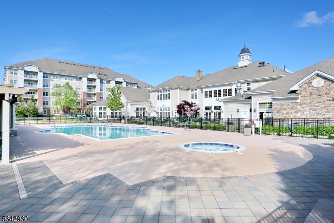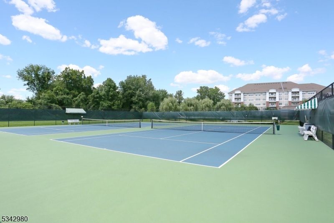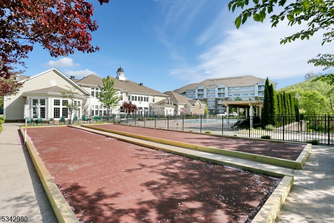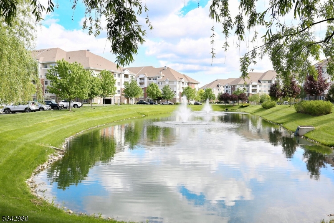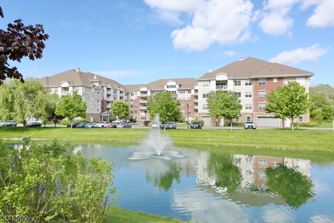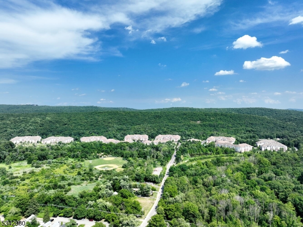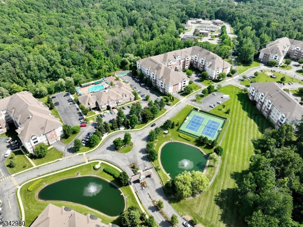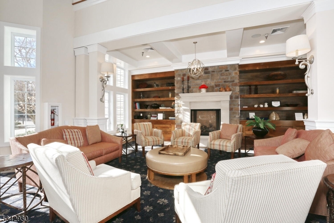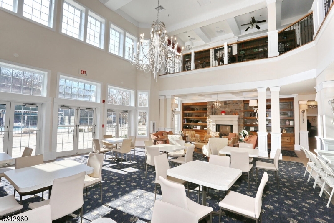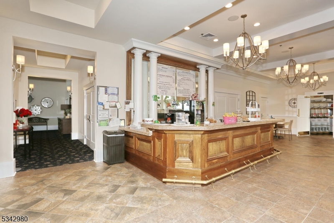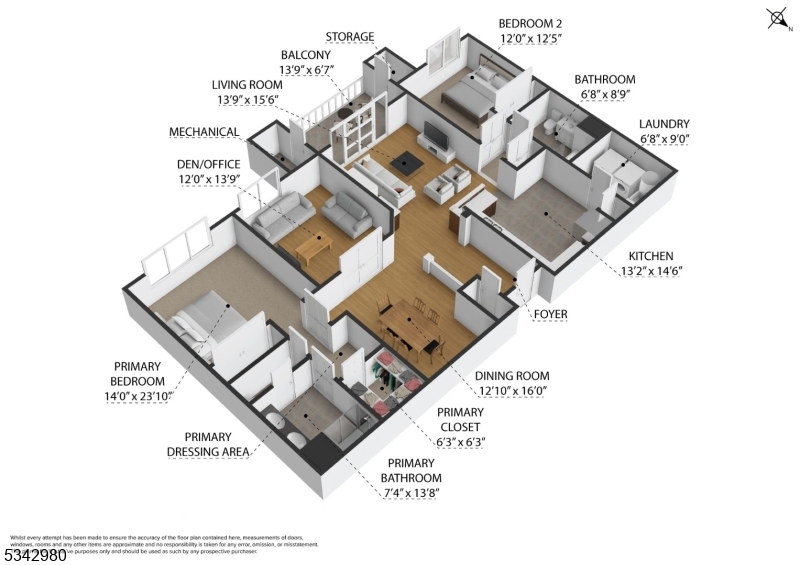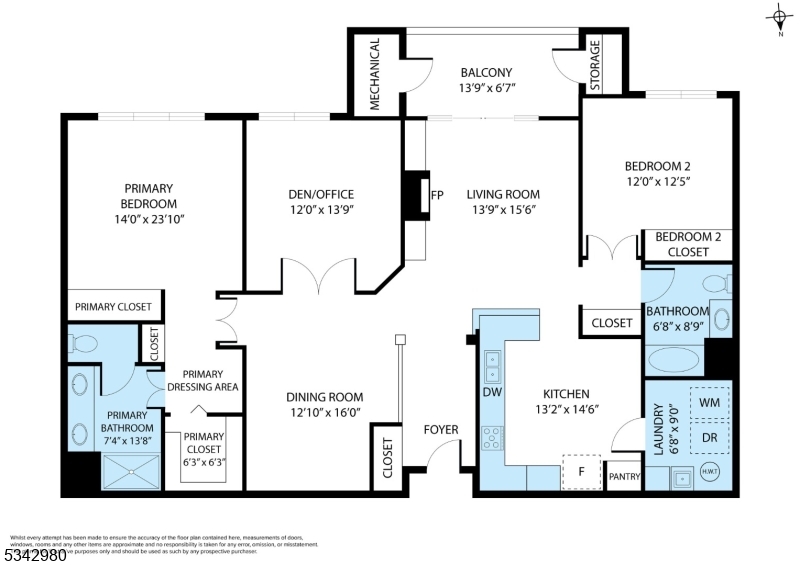6103 Warrens Way, 103 | Wanaque Boro
Opportunity knocks once again to see our newest listing on Warren's Way & to be among the fortunate group of residents to experience the best of 55+ living at The Wanaque Reserve's adult community in Wanaque, NJ. This completely updated Colfax Model offers you anything & everything you need & want, including a deeded storage room located on same floor + 1 additional indoor garage parking space. Enter into this stunning 1st floor designer decorated unit & immediately observe the natural light, crown molding & gleaming hardwood flooring throughout the entry, living & dining rooms. Follow through into the modern EIK w/ newer shiny stainless appliances, warm cherry cabinets, elegant backsplash, fixtures & surprisingly, not to be found in most other units, lovely light gray wide plank flooring that gives it the WOW factor when entering this eatery. It also includes a pantry closet & laundry room right off the kitchen. The light, bright & airy feel you have as you continue into the primary bedroom ensuite, w/ WIC already custom shelved, full bath features large walk-in shower with seating, double sinks, toilet closet & additional double plus linen closets. Inviting Second BR & 2nd bath w/SOT, Den/Library, & ceramic tile floored balcony off Liv Rm w/ plenty of space for lounging & dining. These sellers paid attention to detail & Wanaque Reserve is the place to be for a 55+ lifestyle w/all of the amenities, activities & resort style clubhouse you deserve. GSMLS 3950332
Directions to property: Ringwood Ave to Warren Hagstrom Blvd to Guard Gate on left. Give Guard Driver LIc & Bus Card. Pickup
