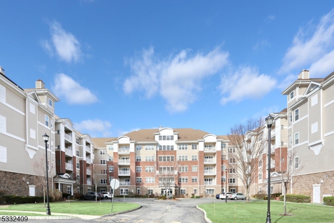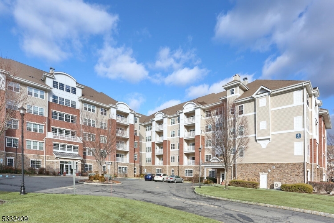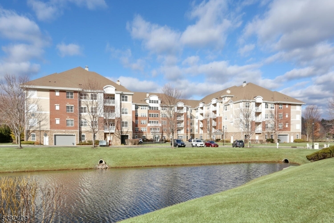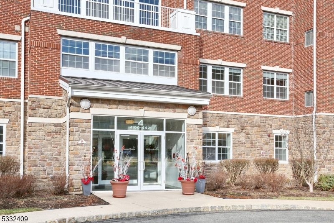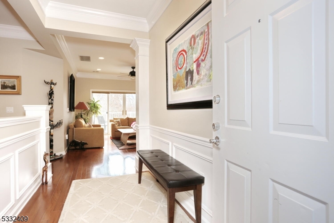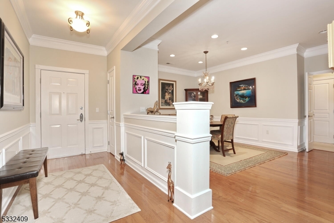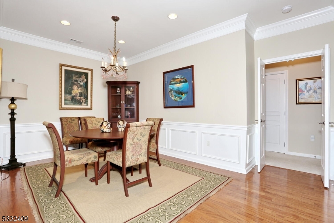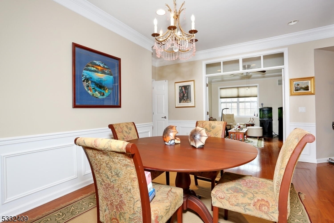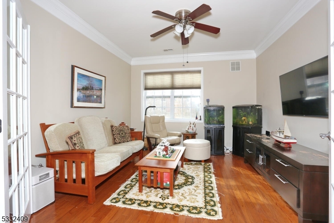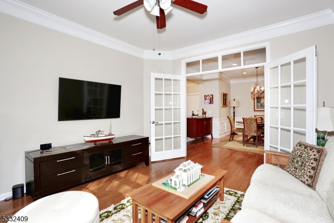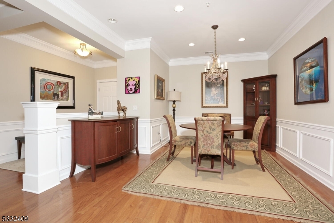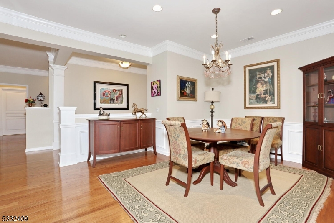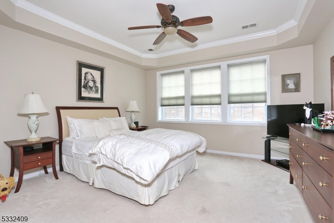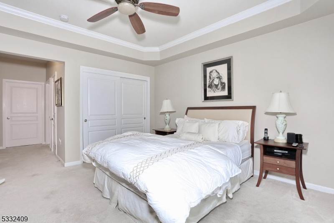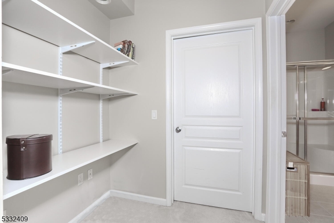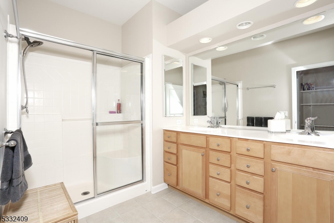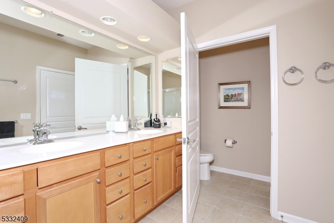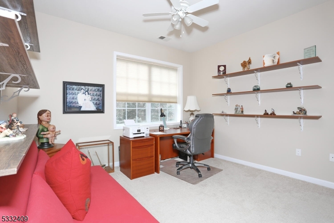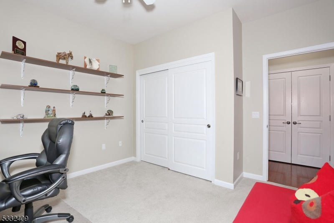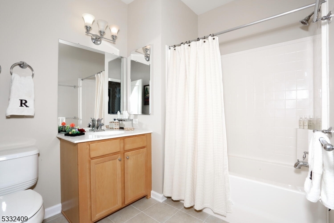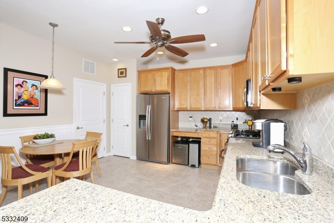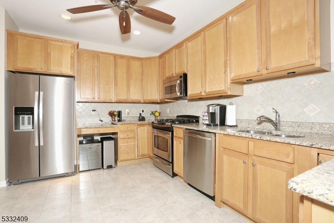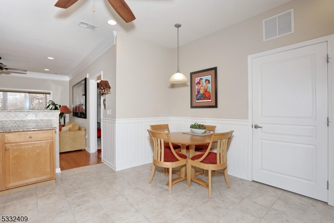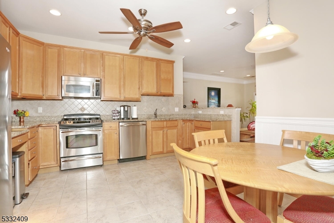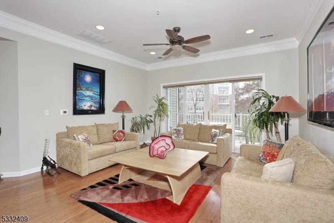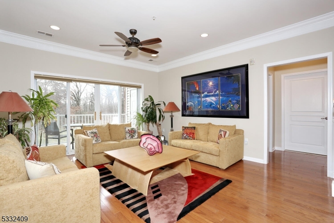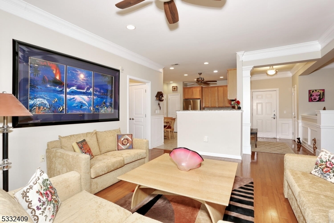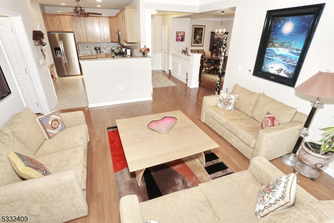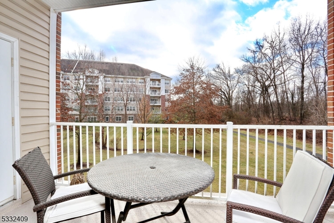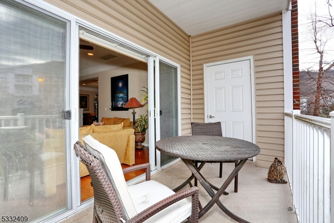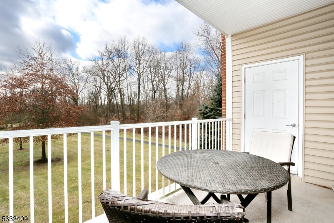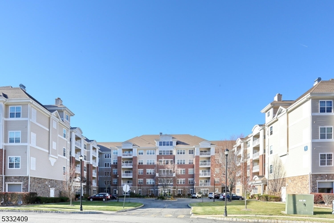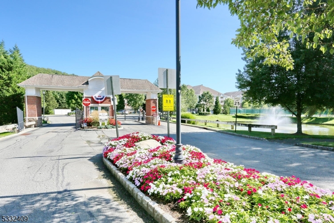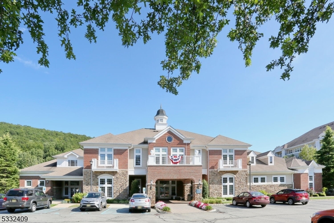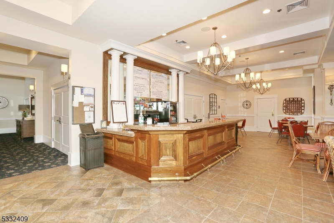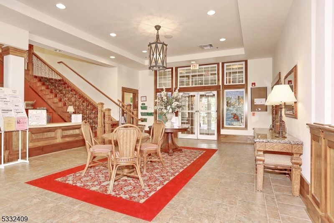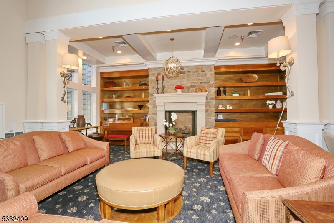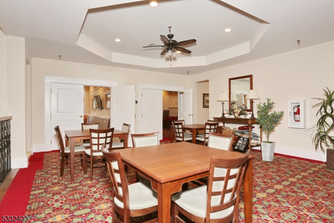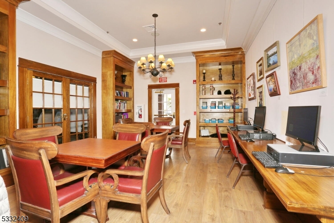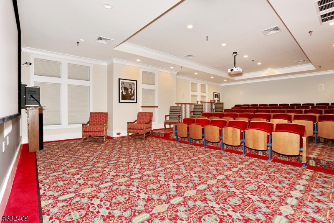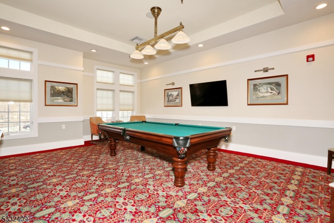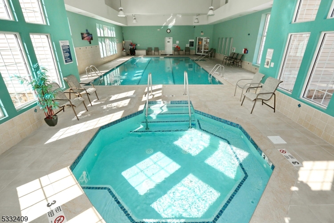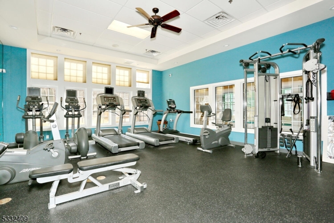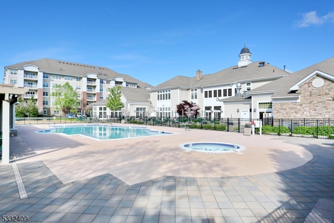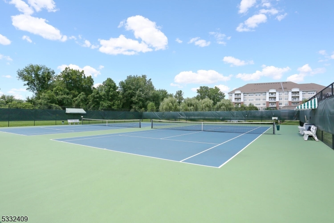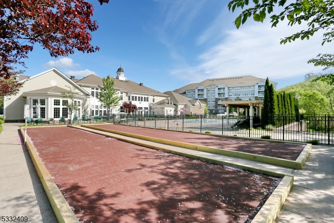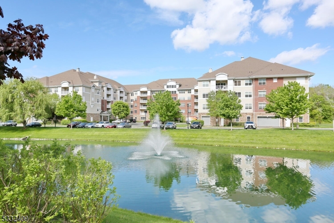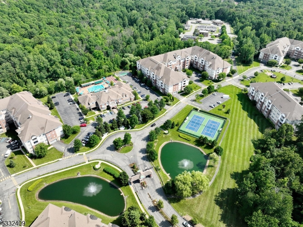4107 Warrens Way | Wanaque Boro
Location, Location, Location! This 1768 sq. ft. Colfax Model is tucked away on the south side of Bldg. 4 presenting you with a few unique amenities. An extra bright laundry room because of the additional window. Lovely meadow views from all your windows and especially your living room which opens up to your private balcony. The apartment is light and airy because of the afternoon sun. The quiet corner entry leads into foyer with hardwood flooring that continues into the Living, Dining & Library Rooms. The Primary and 2nd BR are carpeted, while the Kit & Baths have Ceramic Tile. The Modern EIK is well appointed w/ Medium Colored Hardwood Cabinets & Stainless-Steel Appliances. Granite countertops & Decorative Tile Backsplash. This apartment has been lovingly cared for by this owner for the past 8 years. Wanaque Reserve is the Place to Be in Northern NJ/NY when you are downsizing but, not yet ready to leave the area. They have it all right here, a State-of-the-Art Clubhouse w/ Cafe serving Breakfast & Lunch. Indoor Pool, Ballroom w/ Broadway caliber entertainment. Arts & Craft Room, Movie Theatre, Billiards Room. Meeting Rooms, Card Tables, Gym, Masseuse. Ladie's & Men's Locker Rooms w/ Saunas & Showers. More than 40 Clubs & activities including Travel Club, Amici Club, Milk & Honey, Tennis, Bocce, Pickel Ball, Winesters to name a few.Wanaque Reserve offers its residents a safe, enjoyable & fun place to live & play when they're ready to leave their single-family home behind. GSMLS 3941121
Directions to property: Ringwood Ave to Warren Hagstrom Blvd. Give Guard Driver Lic &Bus Card. Pick up FOB. Open Bldg 4 Lobb
