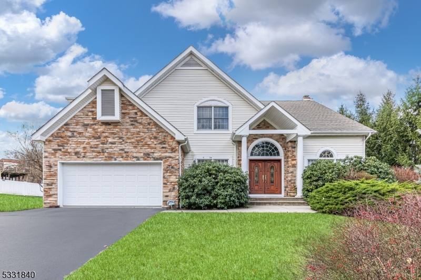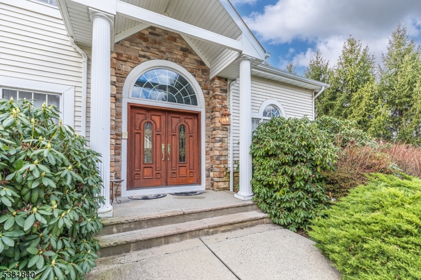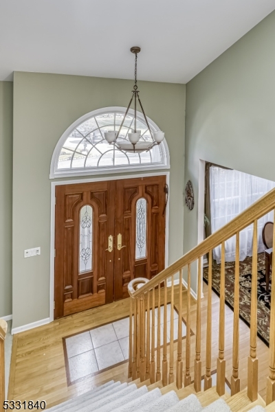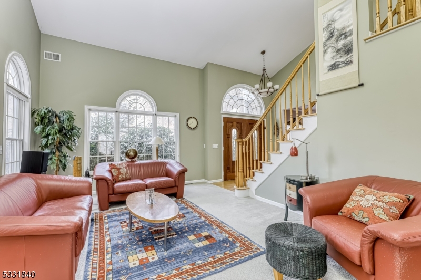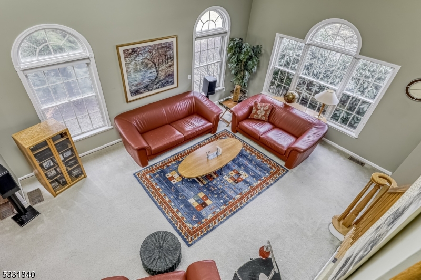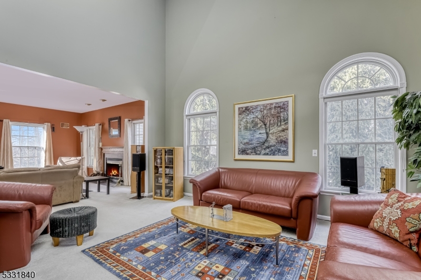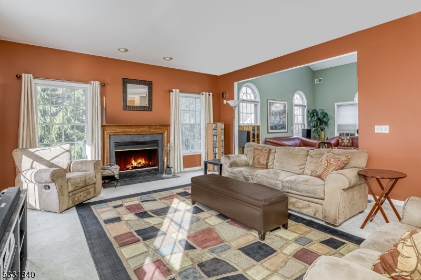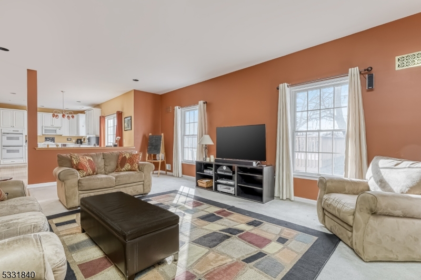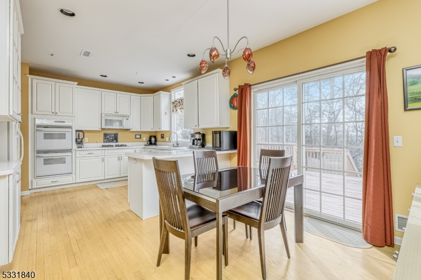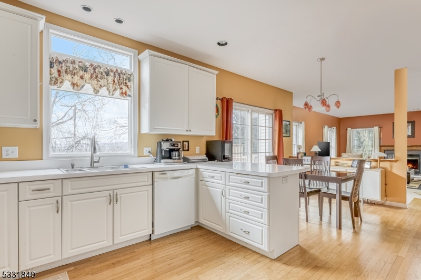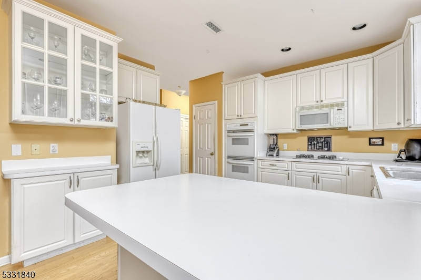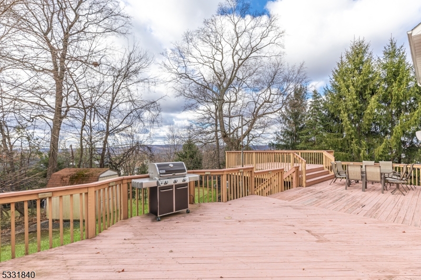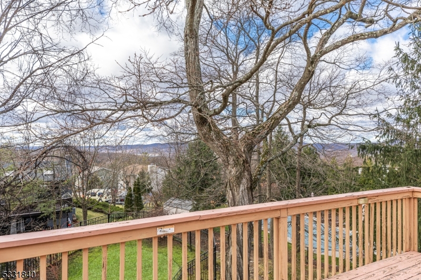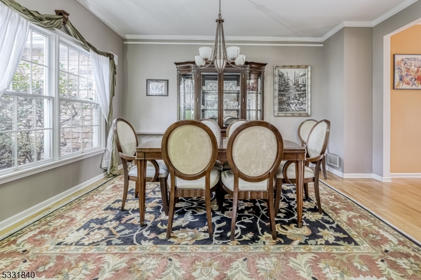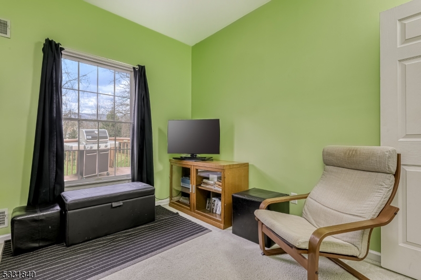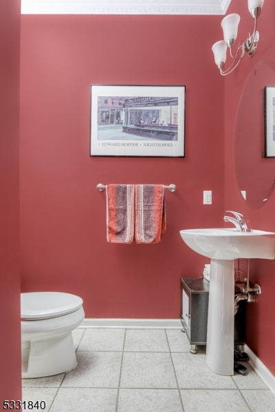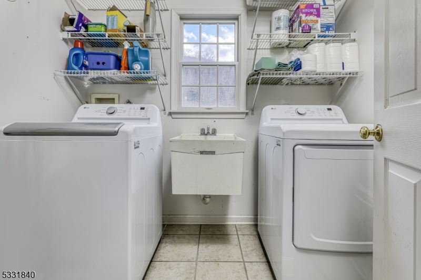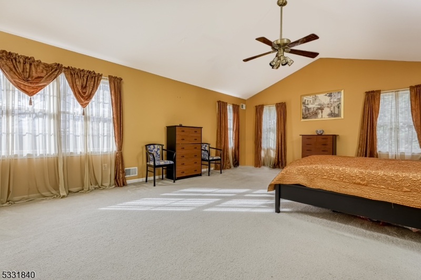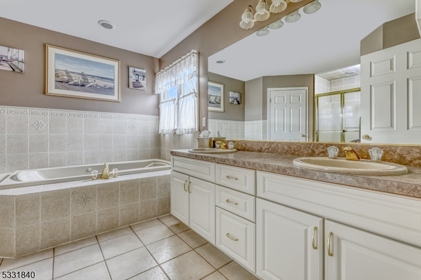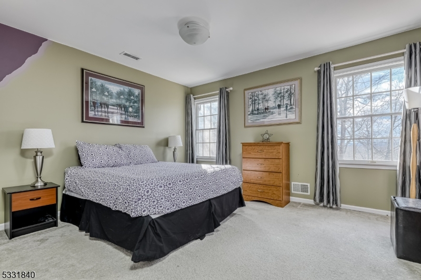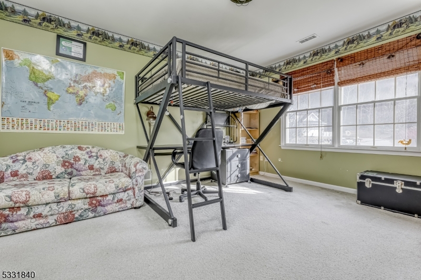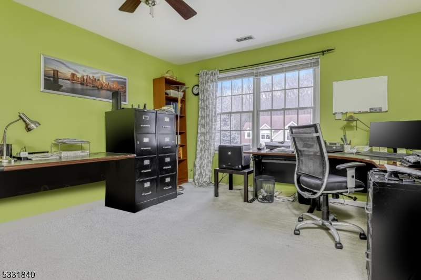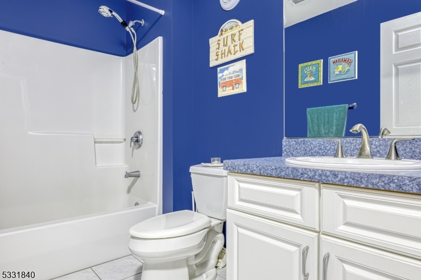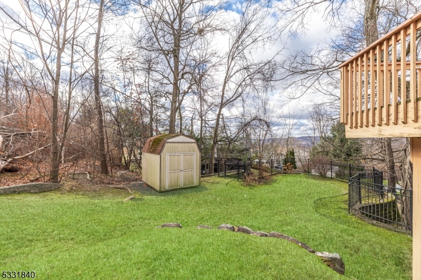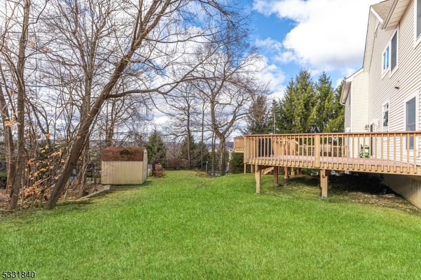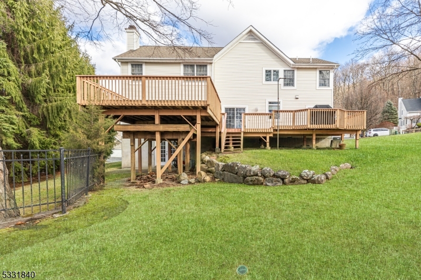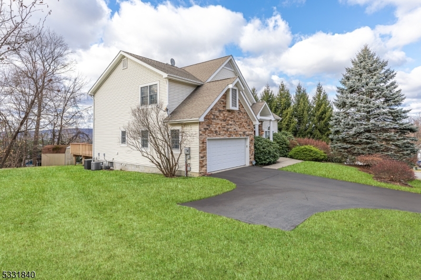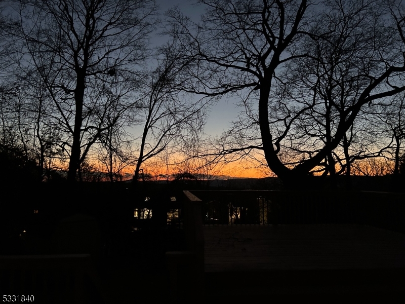31 Ramapo Mountain Dr | Wanaque Boro
Wanaque's most desirable neighborhood welcomes to the market 31 Ramapo Mountain Dr. This 5-bedroom, open floor plan featuring high ceilings invites you to make this your new home. A spacious living room with large windows has a cozy woodburning fireplace which is sure to be the centerpiece of your happiness. The formal dining room allows plenty of space to gather and enjoy your home cooked meals. The kitchen is open and spacious with a large pantry wrapped in the perfect view of the mountains. The sliding glass door leads to an expansive two-level deck overlooking the yard while enjoying breathtaking views. Convenient garage access from the kitchen makes it easy to unload your groceries. A bedroom, powder room and full laundry room complete the first floor. The massive primary bedroom boasts a large walk-in closet and an ensuite with soaking tub, separate shower and double vanities. There are 3 additional bedrooms on the second floor with a main bathroom. The unfinished basement has ground-level access with high ceilings. Close proximity to Skyline drive and 287. Close to schools, places of worship and shopping. GSMLS 3940636
Directions to property: Conklintown Rd to Ramapo Mountain
