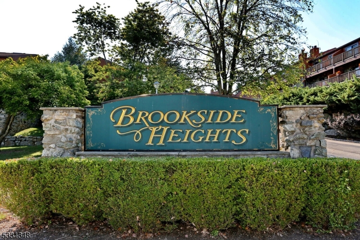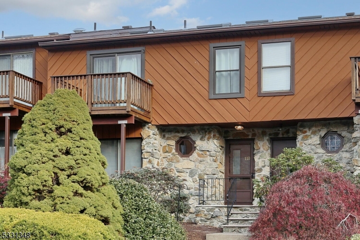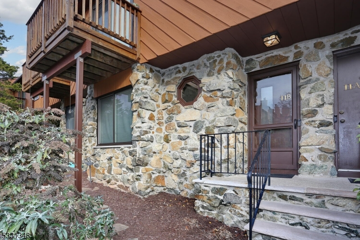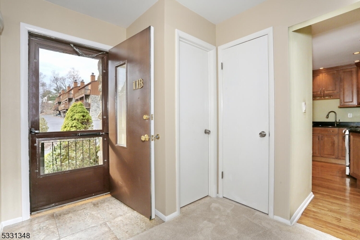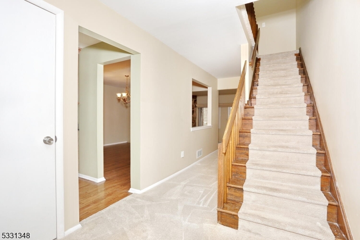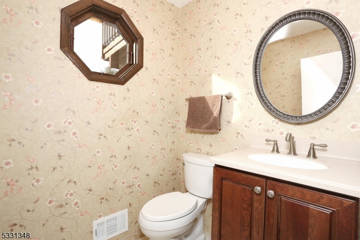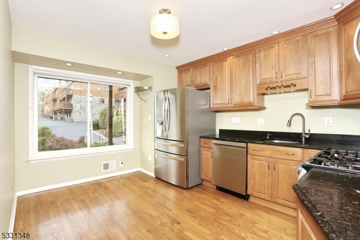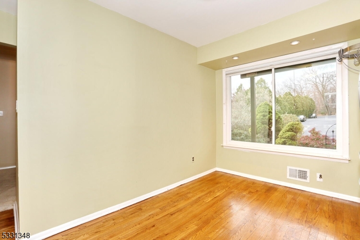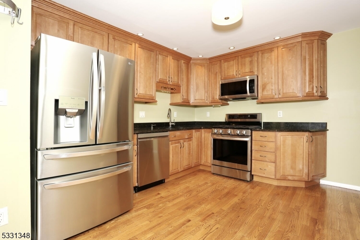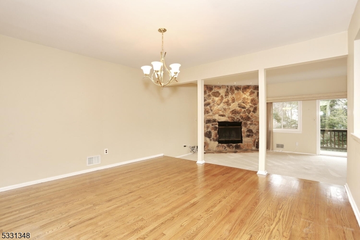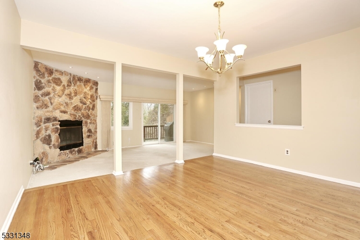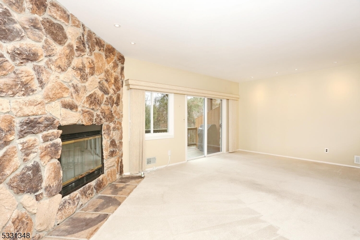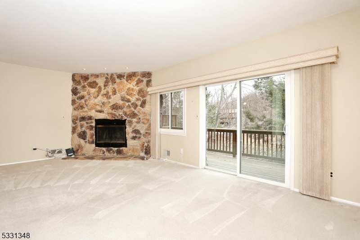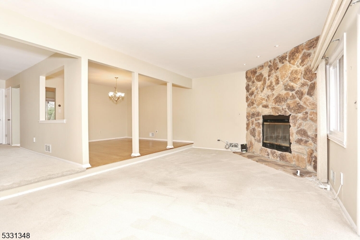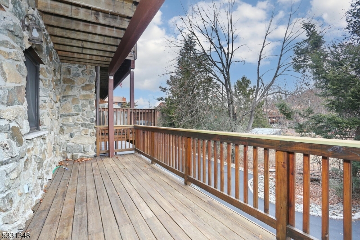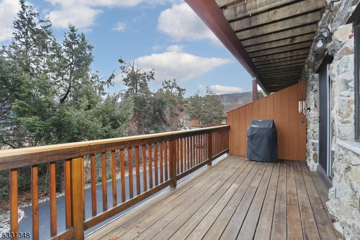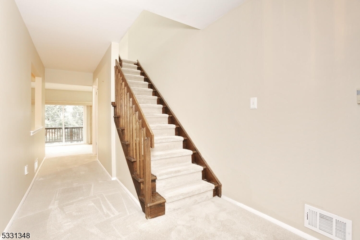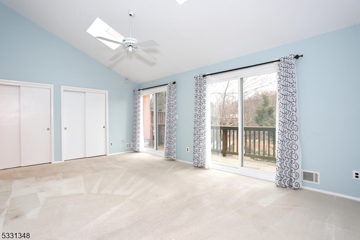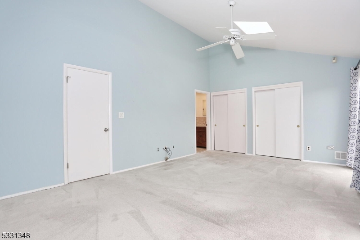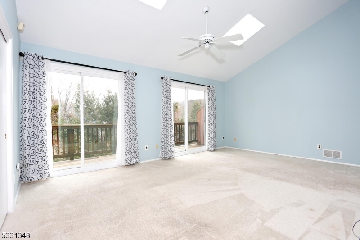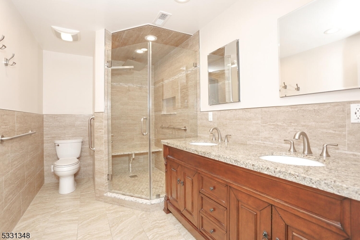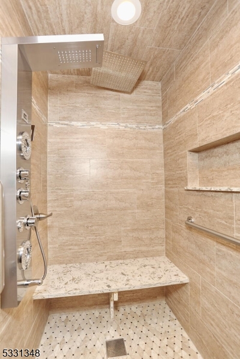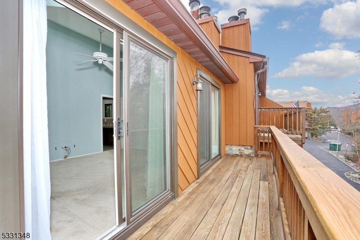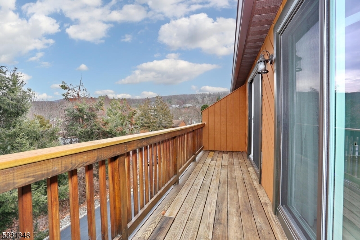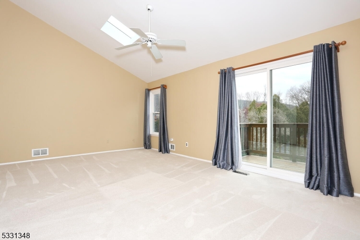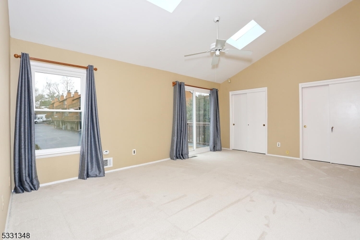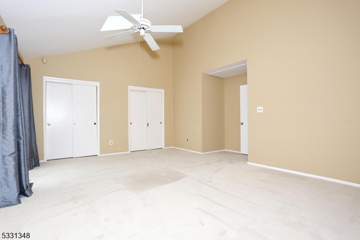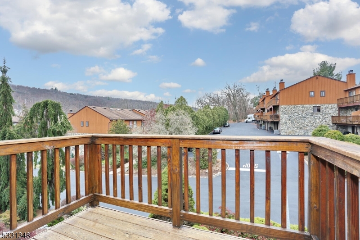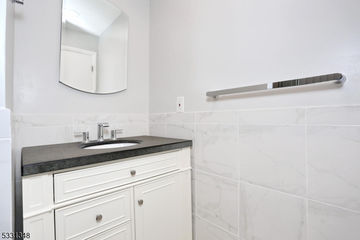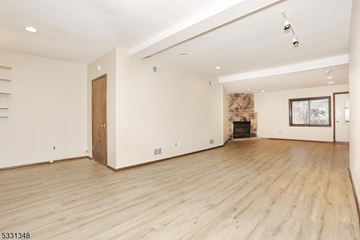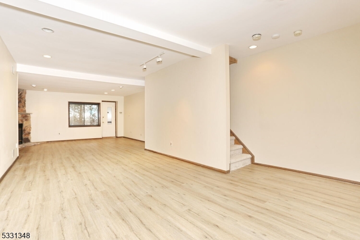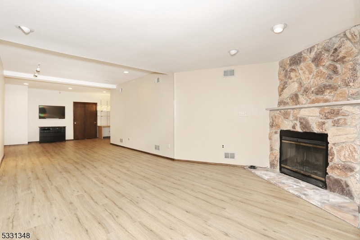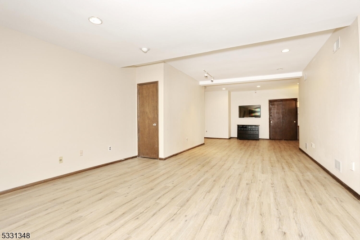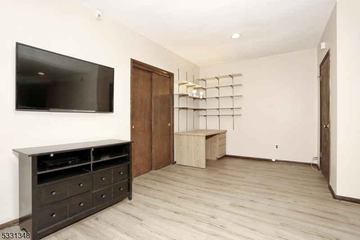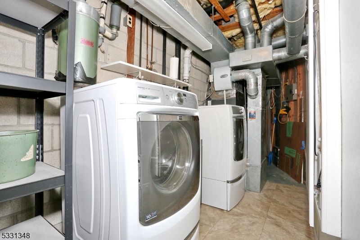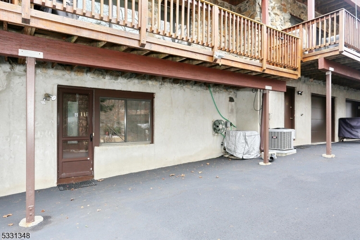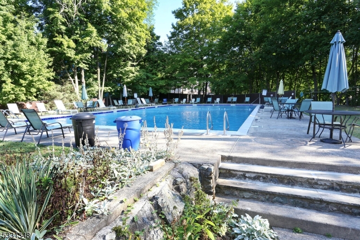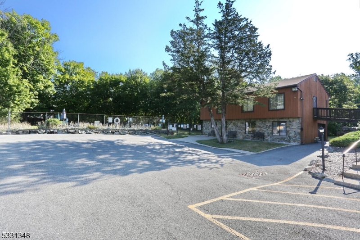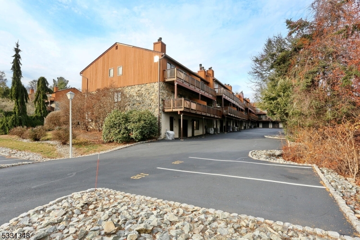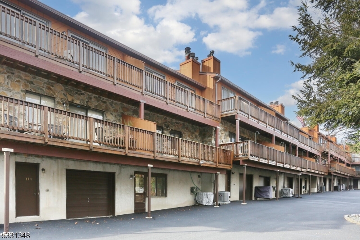11B Brookside Heights, B | Wanaque Boro
Welcome to your dream townhouse! This beautifully updated two-bedroom, two-bathroom home in Brookside Heights Boasts an impressive array of features and upgrades that make it the perfect blend of comfort and style. The open floor plan is enhanced by recessed lighting and a cozy fireplace, perfect for relaxing evenings at home. The kitchen is a true delight, equipped with modern appliances and space for a table and chairs. Enjoy outside time on one of the three decks, including a deck with a natural gas line for grilling, perfect for entertaining. This unit is conveniently located near the club house which houses an inground pool. The upstairs bedrooms feature vaulted ceilings that add a sense of grandeur, while fresh carpets and paint throughout the home provide a clean and contemporary feel. You'll appreciate the remodeled bathrooms, each featuring heated tile floors and the primary has ADA grab bars for added convenience and accessibility. The energy-efficient windows, furnace, and AC not only enhance the home's aesthetic but also contribute to lower utility bills. Parking is a breeze with designated spaces located just 50 feet from your front door, ensuring convenience for you and your guests. The basement was recently updated with vinyl flooring and a fresh coat of paint and is complete with an additional fire place. Don't miss your chance to own this stunning townhouse that perfectly balances modern living with comfort. GSMLS 3940195
Directions to property: Ringwood Ave or Skyline Dr to Conklintown Rd to Brookside Heights
