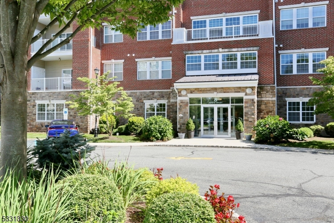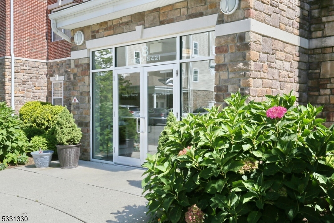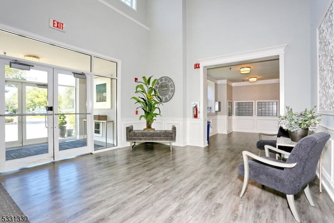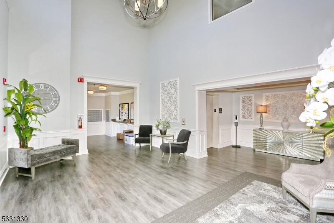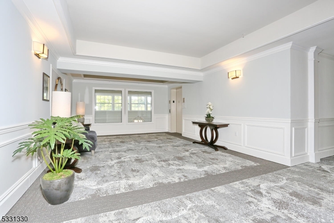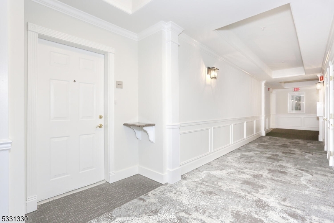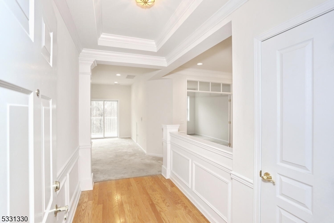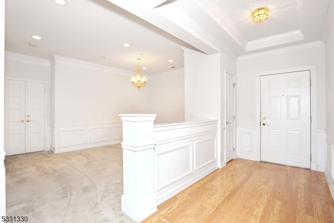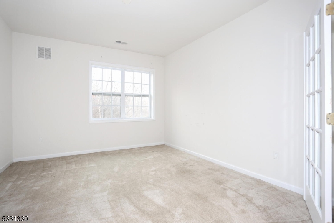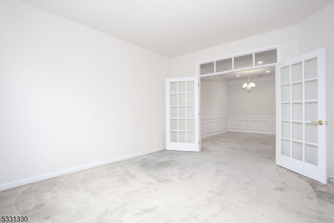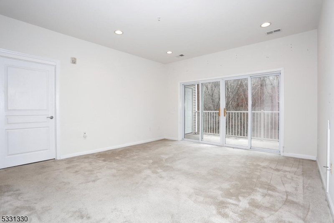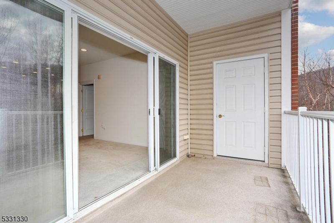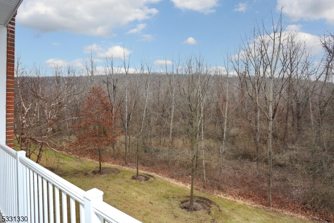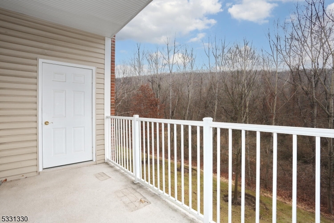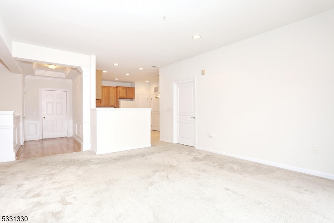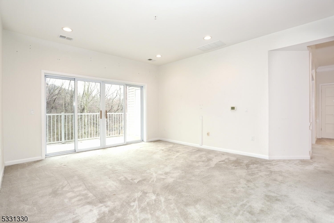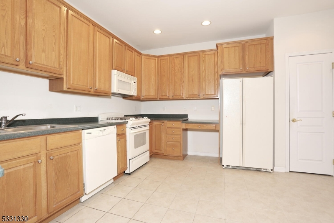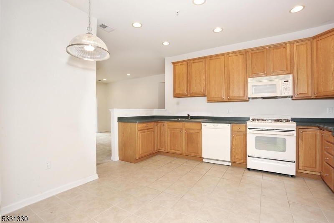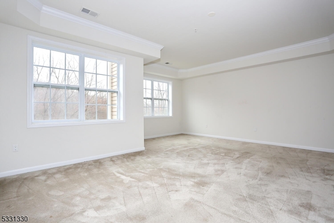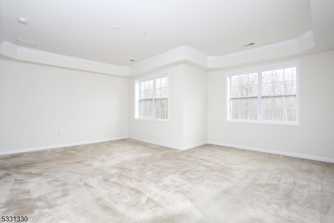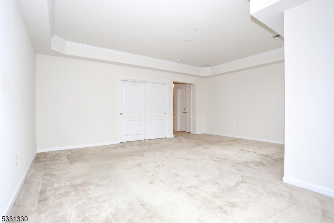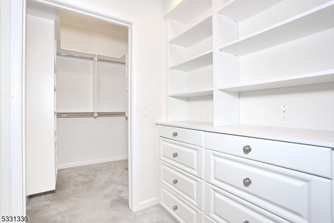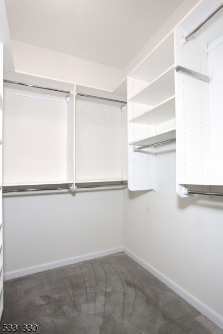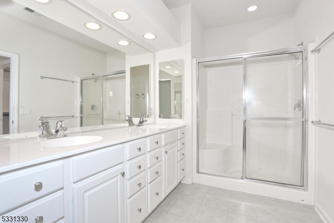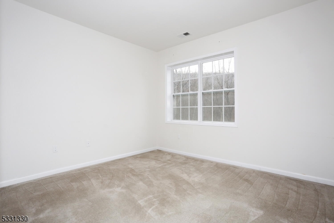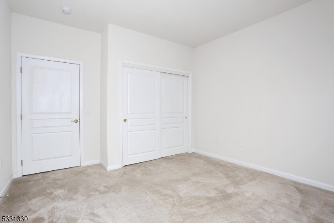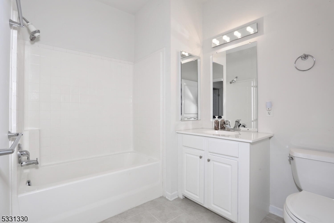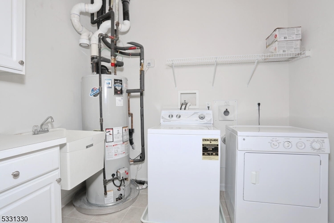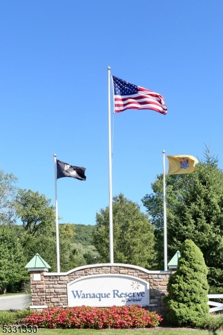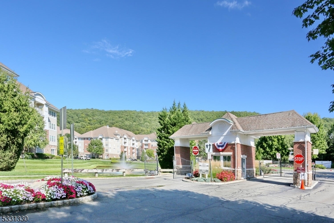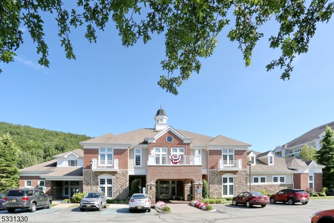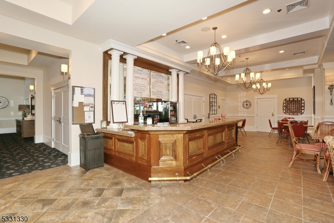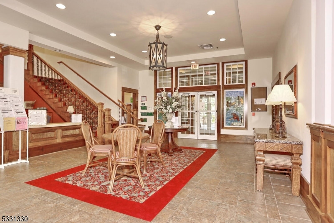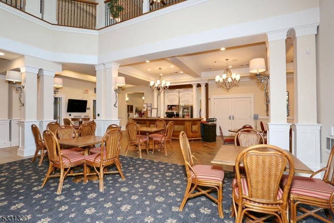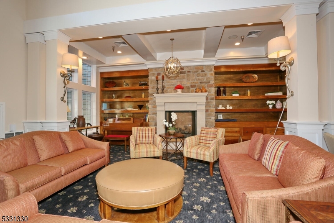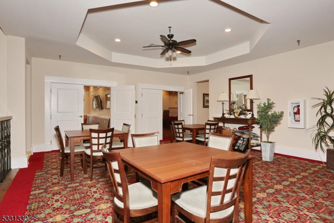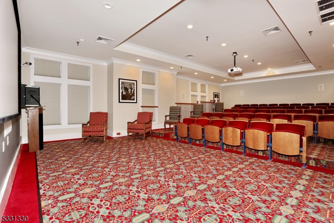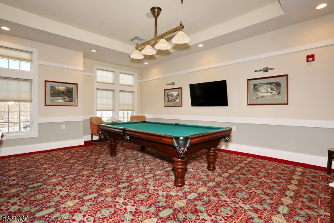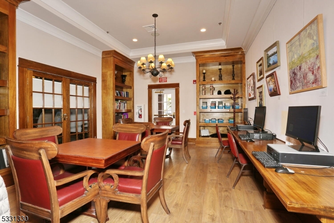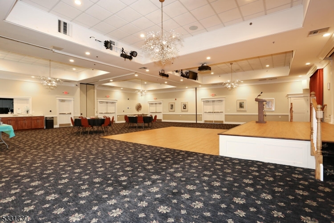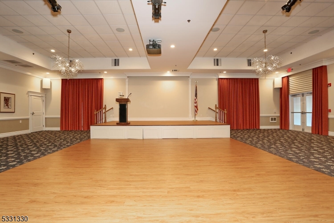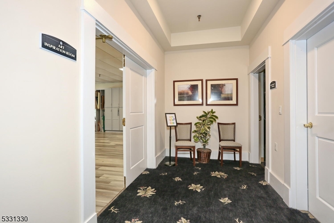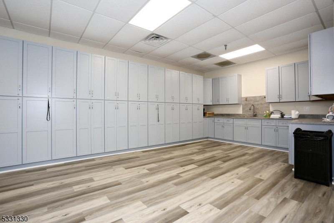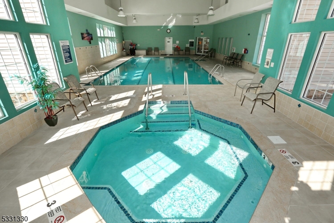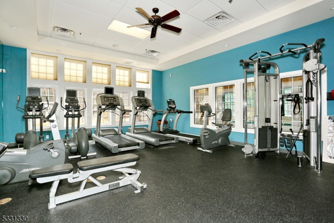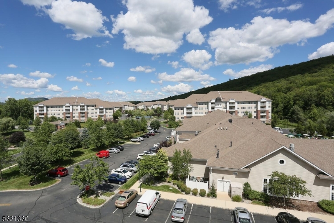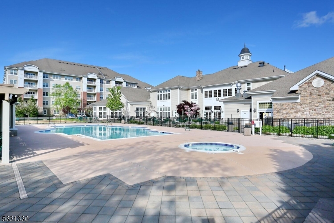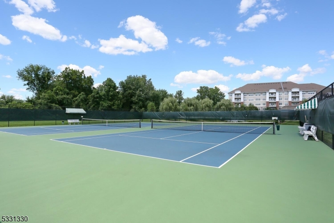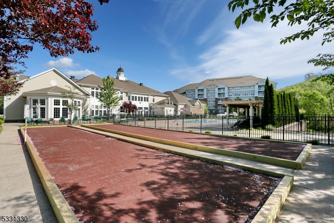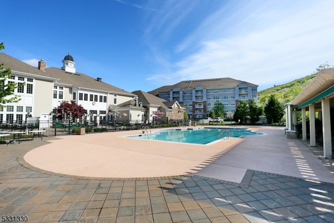8215 Warrens Way, 215 | Wanaque Boro
This 1910 sq.ft. Ryerson Model was purchased by one of the original owners of the Wanaque Reserve Community & they still fondly remember choosing the location because of the close proximity to the Clubhouse, Pool & Cafe. The wooded views from all windows and balcony off the living room provide peace & privacy. This open & airy 6 Rm apartment has so much living space, not to mention the closets. The old adage "A place for everything & everything in its place" works perfectly here. Entry Foyer, LR, DR, EIK, Laundry/Utility Rm, Primary Br & Bath. 2nd Br, Full BA w/SOT, Library/Den, Off the Balcony, storage closet on one side, Utility Closet on otherThis apartment comes with a separately deeded storage room 1D on Floor 1. Besides the storage room upgrade, there is the Primary BR WIC & the Dressing Area Built-Ins. This Apartment has been lovingly lived in since the community opened its gates, and it has been priced to welcome as many buyers as can see its potential. Bring your pixie dust & transform it into your own castle on the grounds of the 55+ Wanaque Reserve Adult Community. State of the Art Clubhouse w/Cafe for breakfast & Lunch, Indoor pool, Ballroom w/Broadway caliber entertainment, Arts Crafts Rm, Gym, Masseuse, Billiards, Movie Theatre, Meeting Rms, & More. Indoor Garage Park Space #78.Close to Transportation, shopping, community recreation & Worship. GSMLS 3940174
Directions to property: Ringwood Ave to Warren Hagstrom Blvd to Guard Gate on left. Give Guard Driver Lic &Bus Card. Pickup
