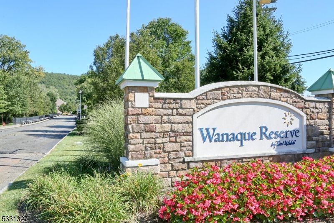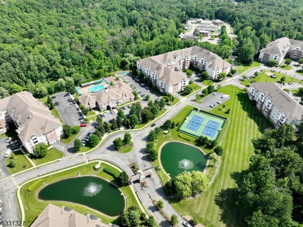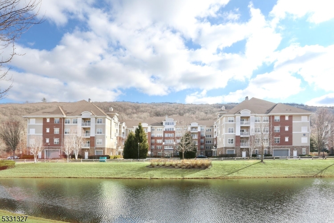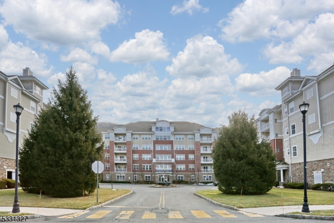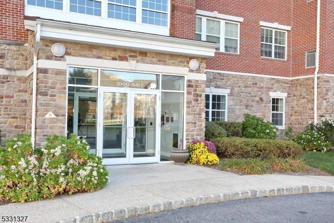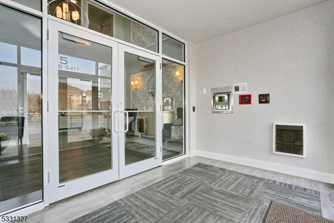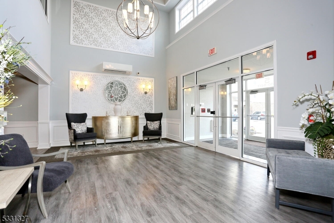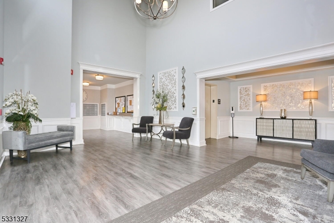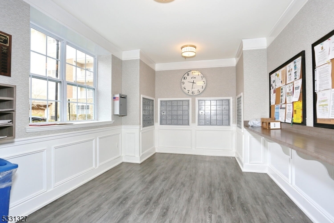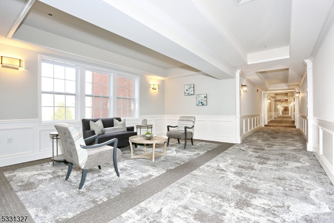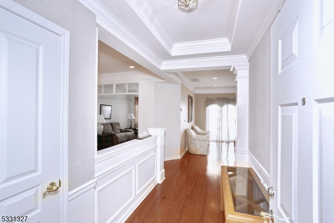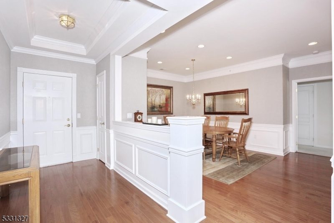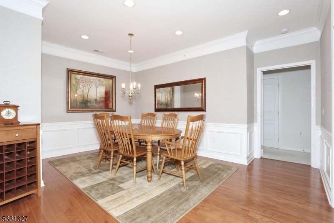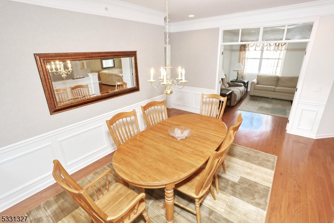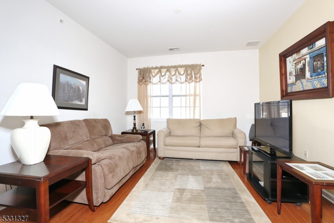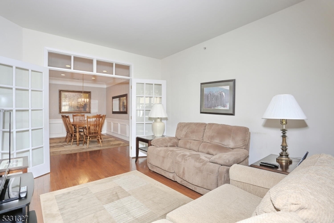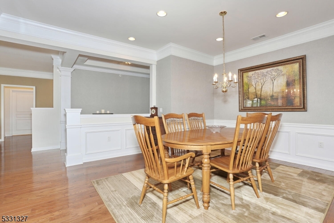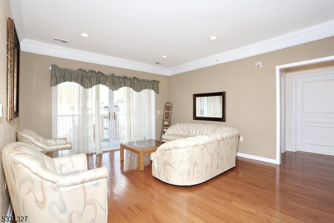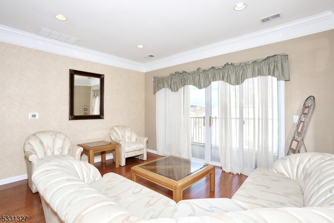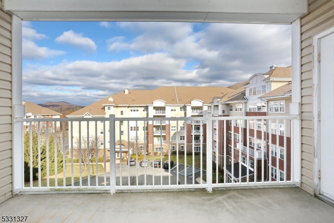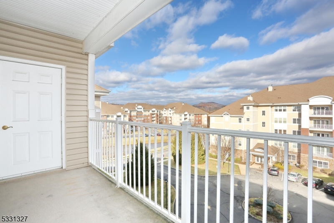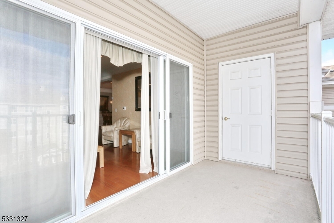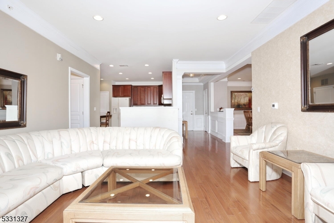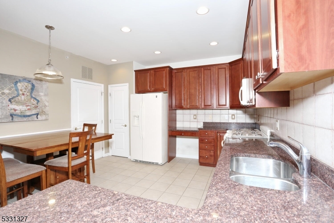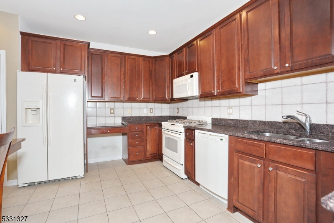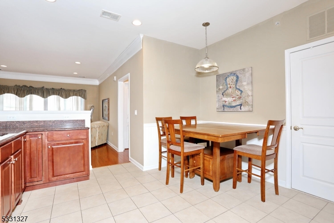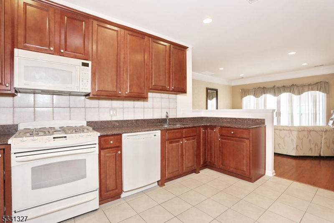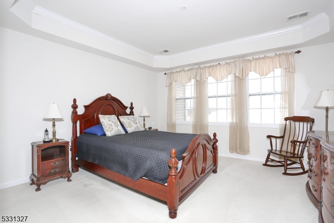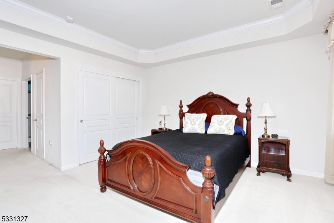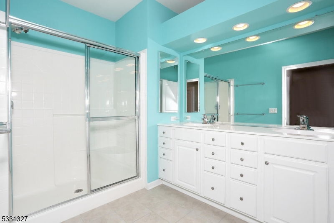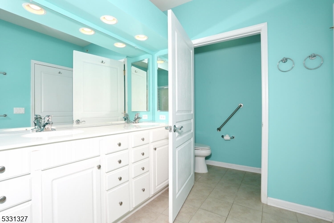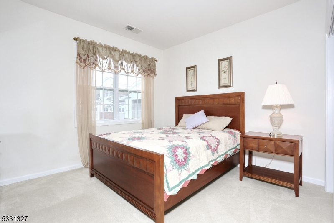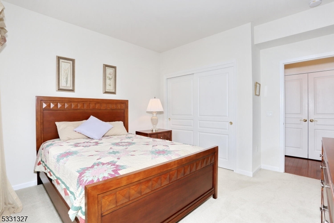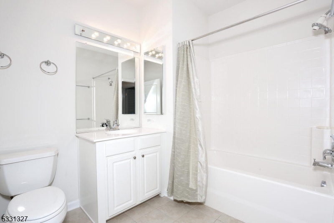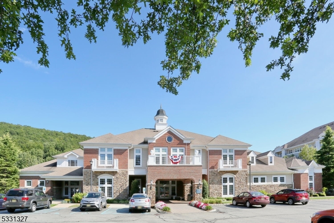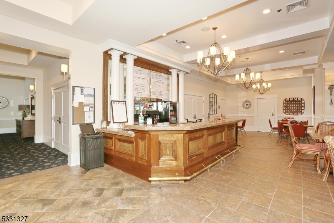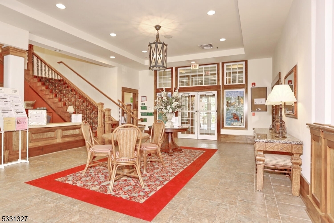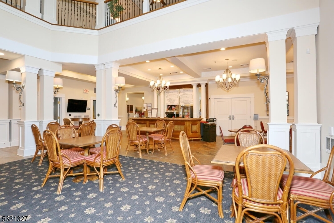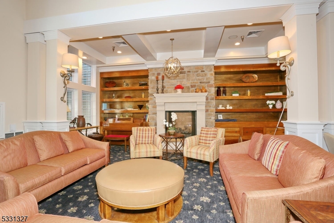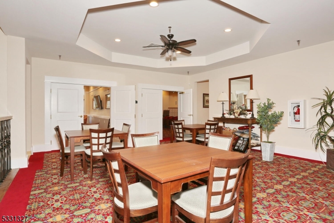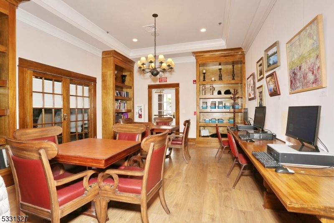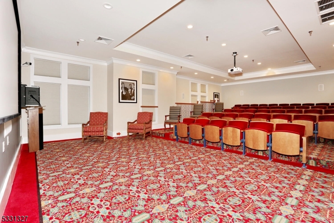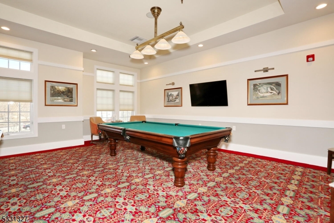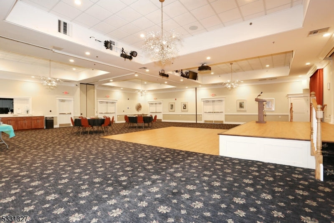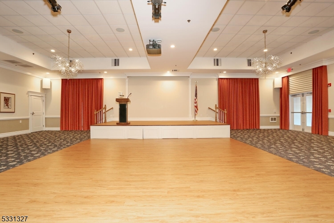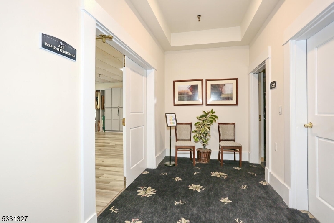5416 Warrens Way, 416 | Wanaque Boro
This 4th floor Colfax model is vacant and waiting for you to call it home. Centrally located in the Wanaque Reserve community so that you can conveniently access the clubhouse, cafe for breakfast or lunch, pool & all outdoor activities courts. The perfect floor plan sets the reserve apart from most of the other 55+adult campuses. EF, LR, DR, library/den, eat in kitchen w/laundry rm, pantry & desk sitting area. To one side you will find the primary suite w/spacious WIC, full bathroom area w/large stall shower, double sinks, and private toilet area. On the opposite side of the apartment is the 2nd bedroom & full guest bathroom w/SOT. Lovely balcony off LR fits a small dining table & chairs along with two lounge chairs. Storage room on one end of the balcony and utility room on the other. Indoor parking space # 57. Besides the community activities that are provided by the WR activities committee, Bldg. 5 has an active calendar of their own. Wanaque Reserve - you choose the level of active you wish to be. When you visit the clubhouse look for the display rack on the right side before you hit the dining area - monthly calendar, upcoming social events, educational, health, & community seminars & service announcements. Don't look anywhere else - Wanaque reserve - the place to be!!!! GSMLS 3940160
Directions to property: RINGWOOD AVE TO WARREN HAGSTROM BLVD.TO GUARD GATE ON LEFT. GIVE GUARD DRIVER LIC & BUS CARD & PICK
