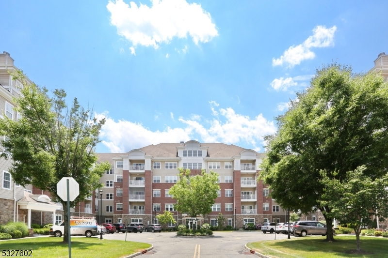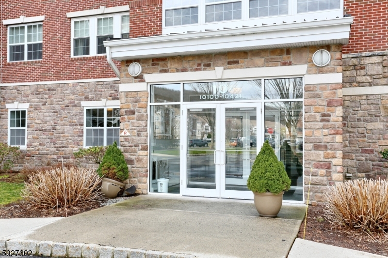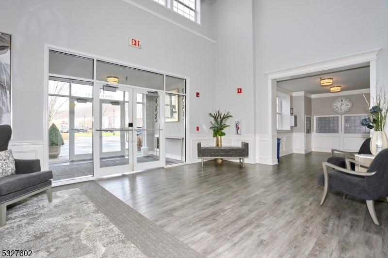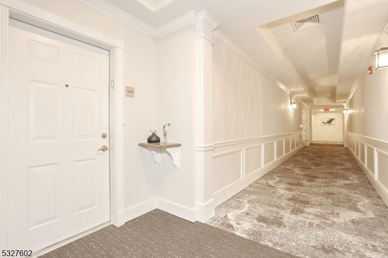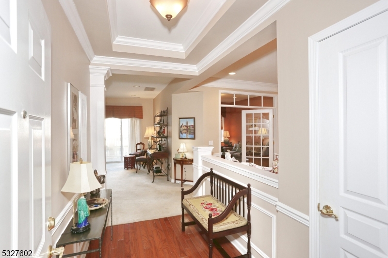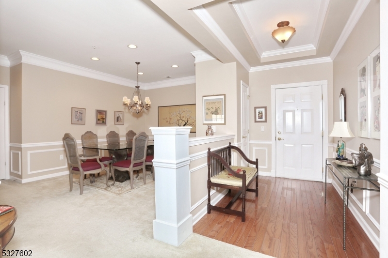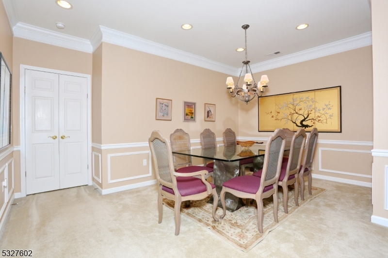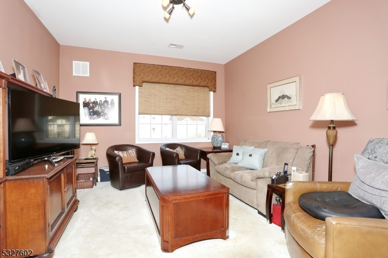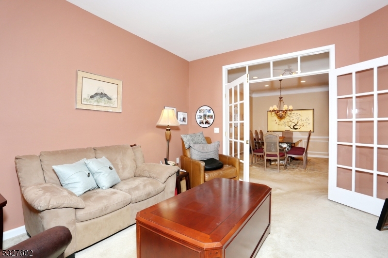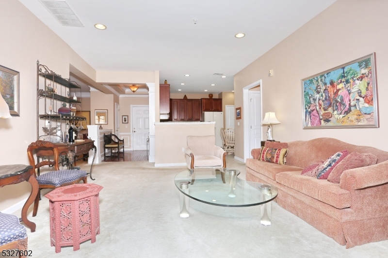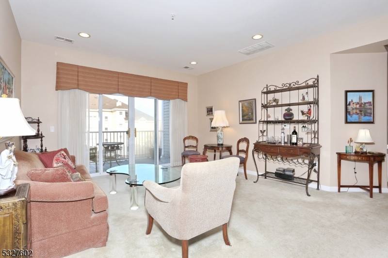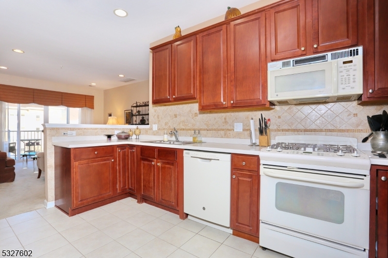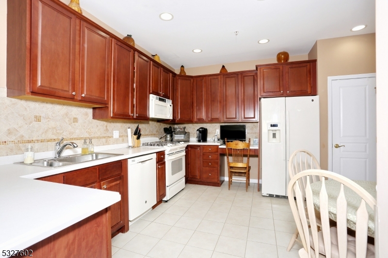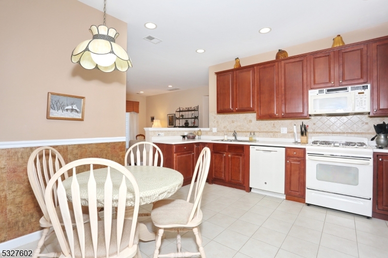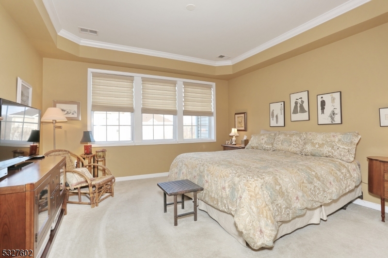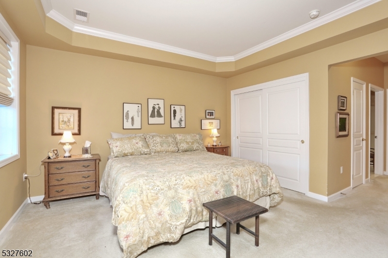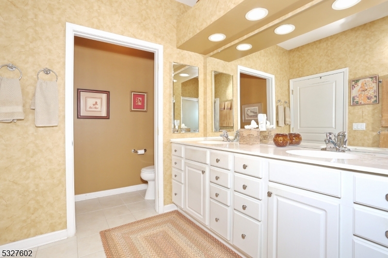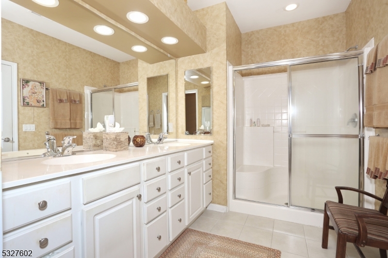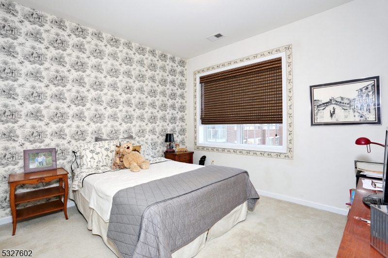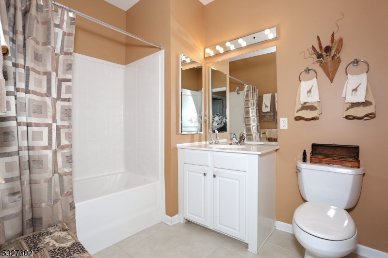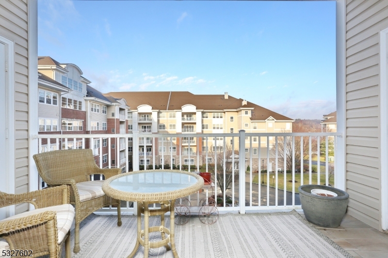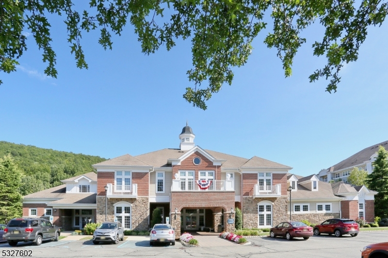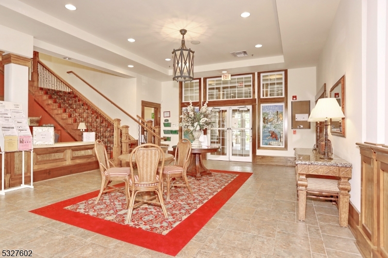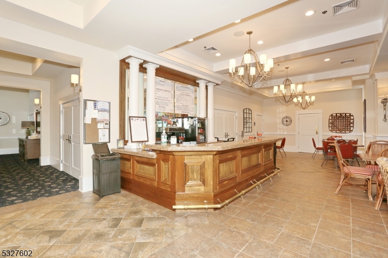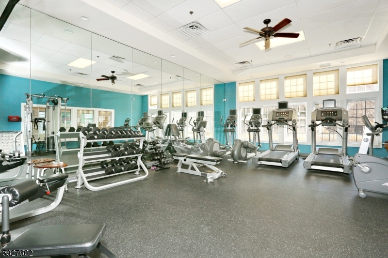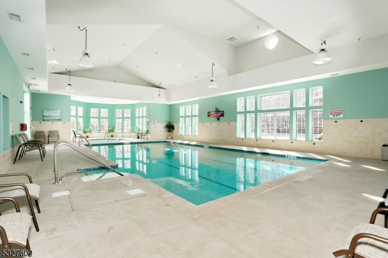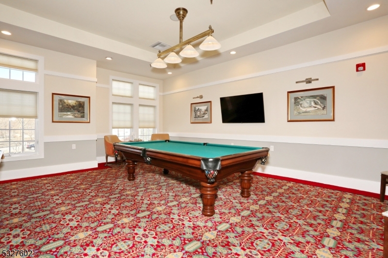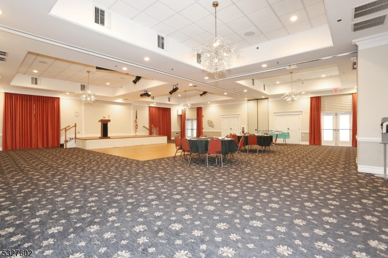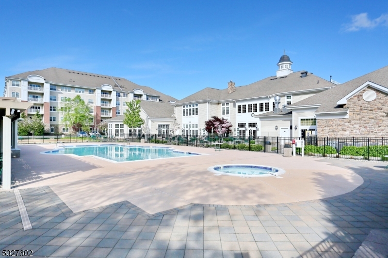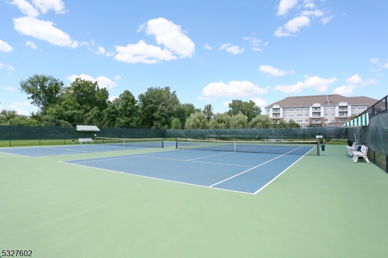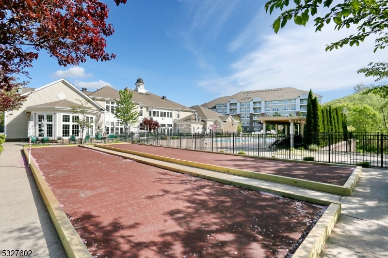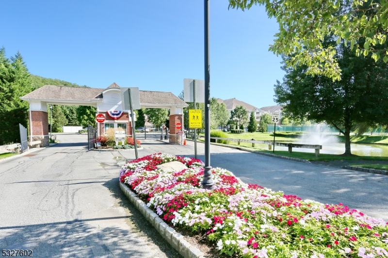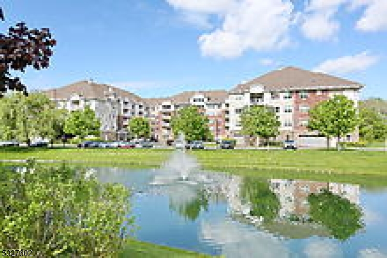10302 Warrens Way | Wanaque Boro
Welcome to Wanaque Reserve, a Del Webb active adult 55+ community. This spacious 1,768 SF Colfax unit has two bedrooms and two bathrooms. The primary bedroom includes an ensuite bathroom with tray ceiling and WIC. The home features an EIK with cherry cabinets and tiled backsplash, Laundry Rm off the kitchen with newer washer/dryer, LR, DR and den/home office w French doors, adding a touch of elegance. The LR opens up to a balcony, perfect for enjoying outdoor relaxation. Amenities include a deeded underground parking spot & 24-hr security. Complex was totally renovated in 2022. The 20,000 SF clubhouse has a cafe, ballroom, gym, theater, sauna, indoor and outdoor pools and more than 45 clubs & activities which include travel club (cruises, casino trips) tennis, pickleball, canasta etc. WR offers a luxurious lifestyle for its residents with a focus on modern amenities, security and a sense of community. The recent renovation adds a fresh and updated living environment. GSMLS 3937145
Directions to property: Rt 287 - Exit 55 - Ringwood Ave - Warren Hagstrom Blvd.
