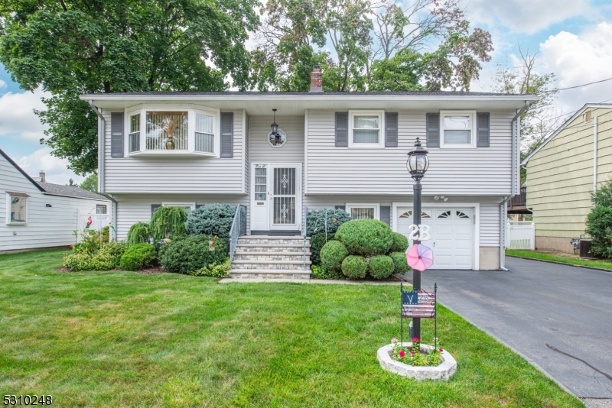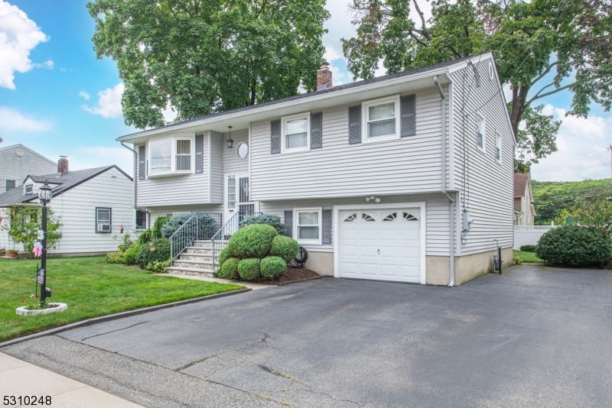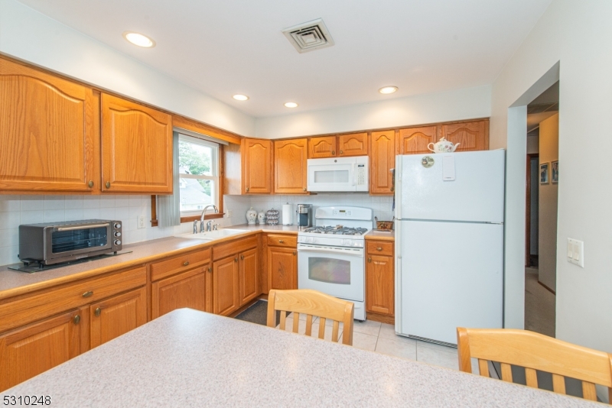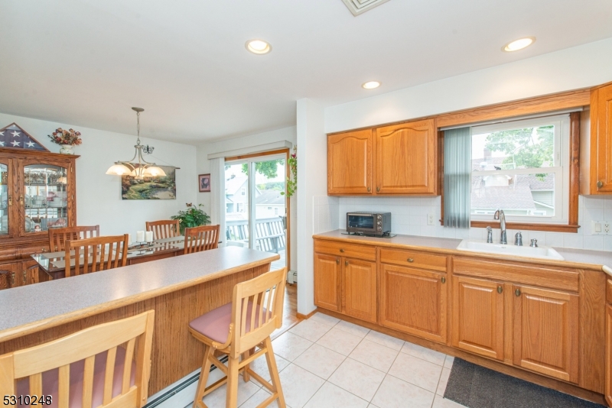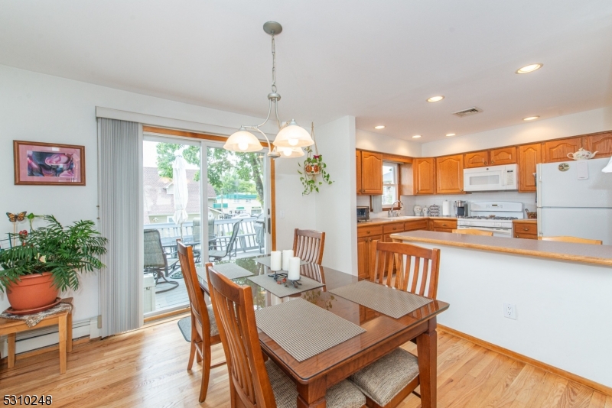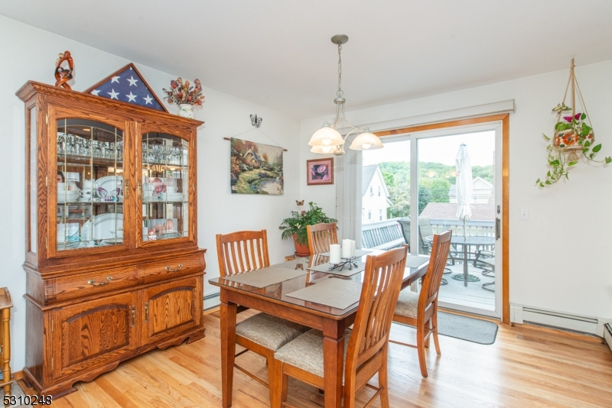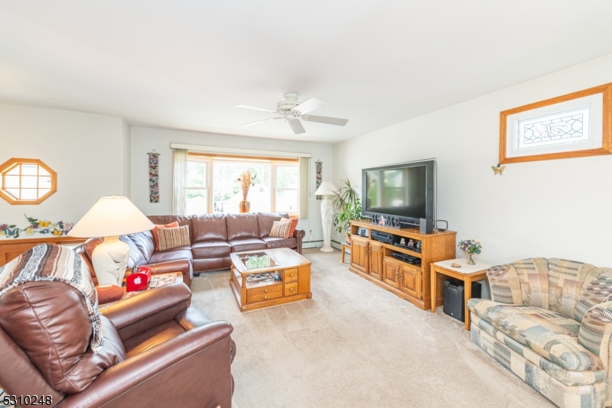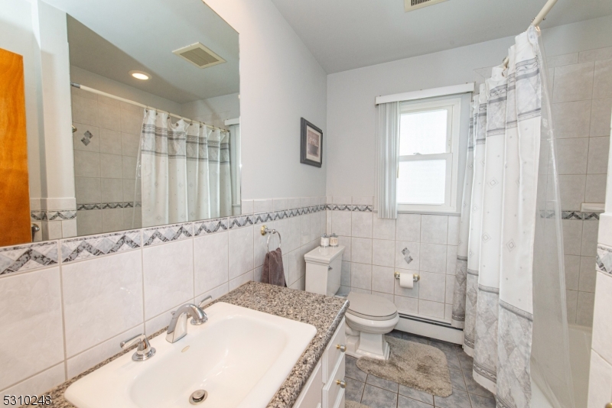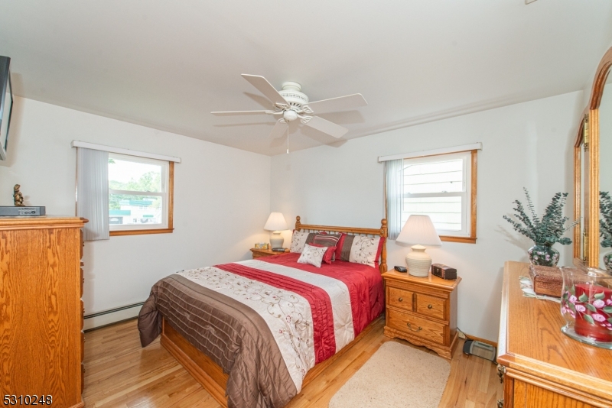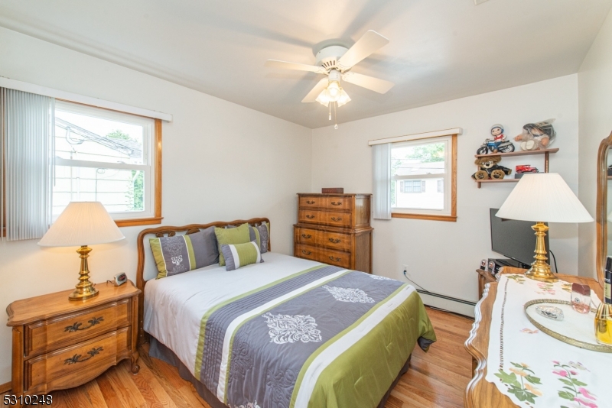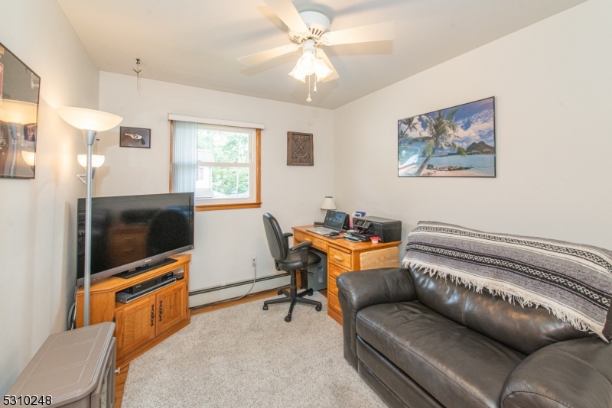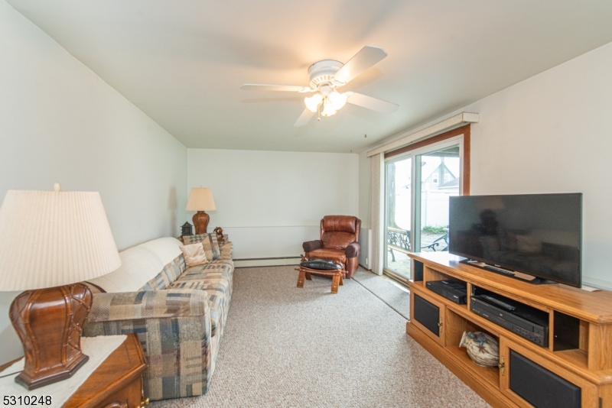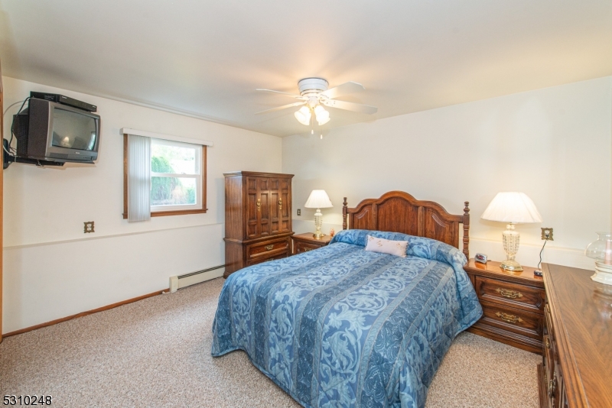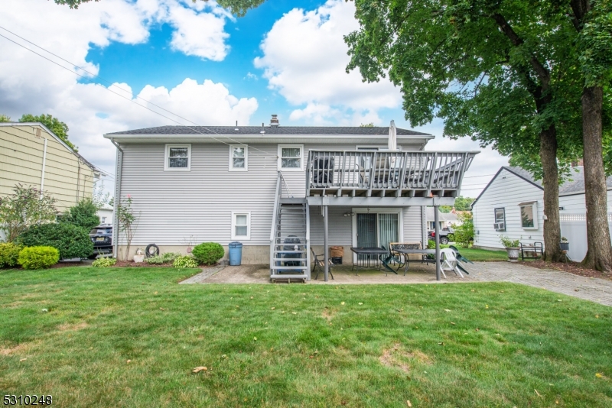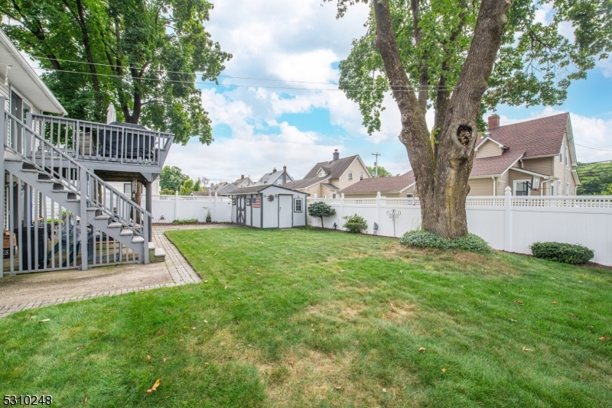2B Dickens Pl | Wanaque Boro
Welcome to this impeccably maintained home! Nothing to do but move in! This home offers a bright and clean kitchen with a breakfast bar, formal dining room with sliding glass doors to deck, living room, 3 bedrooms and a full bath on the first level. On the ground level there is a second kitchen/laundry room combo, a living room/dining room combo with sliding glass doors to the patio/yard, a bedroom, a full bath and garage access. An outdoor shed with electricity is great for storage! All as is. It is located within close proximity to shopping, schools, and two major highways Rt.23 and Rt.287. GSMLS 3923399
Directions to property: Ringwood Ave., to Whistler Pl., L onto Dickens Pl. (2B Dickens Pl)
