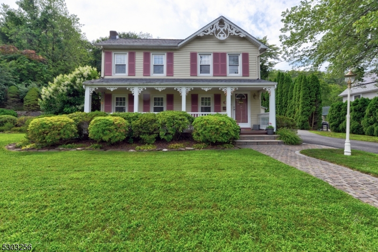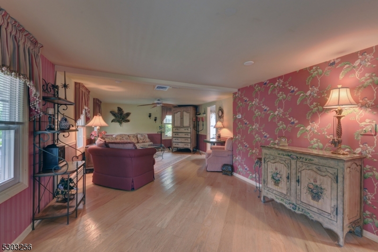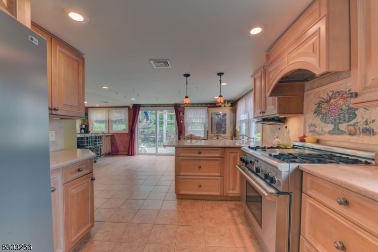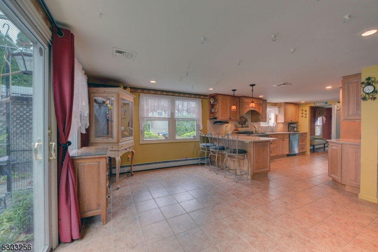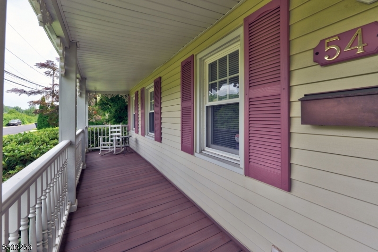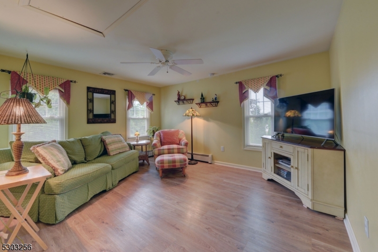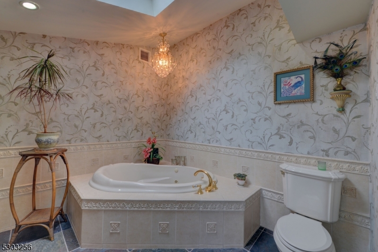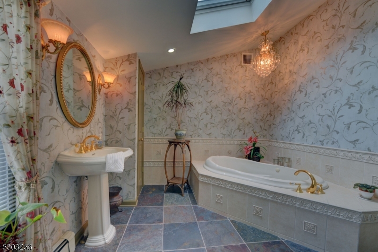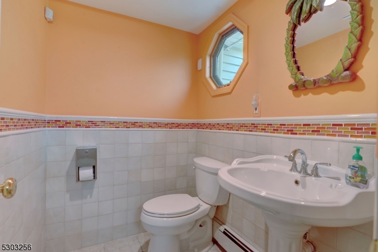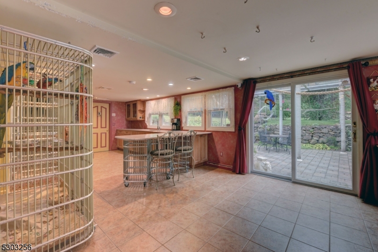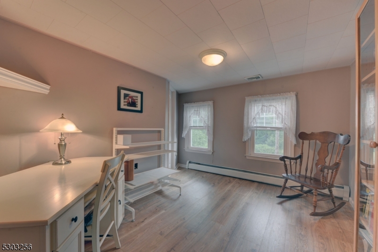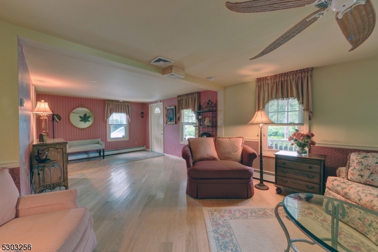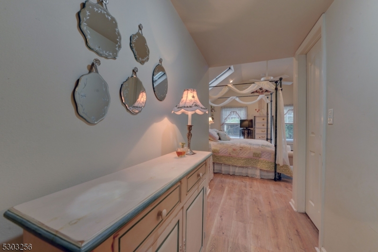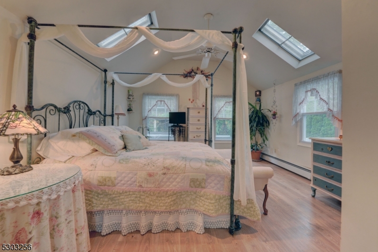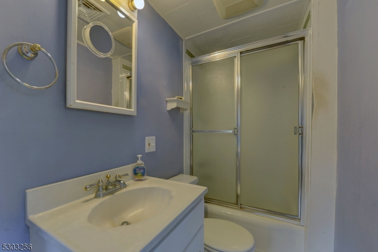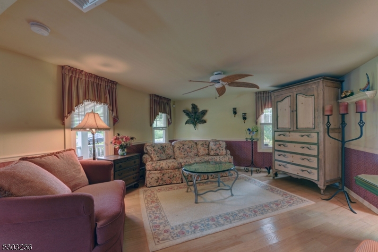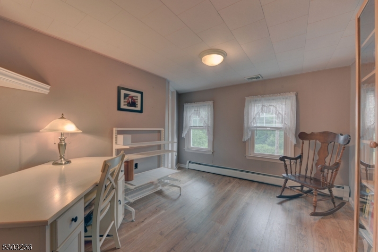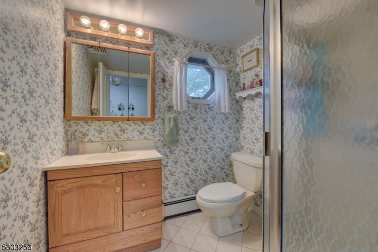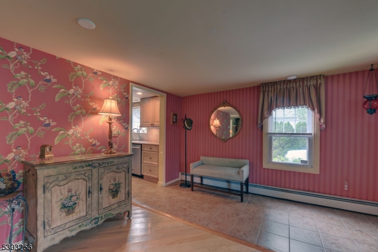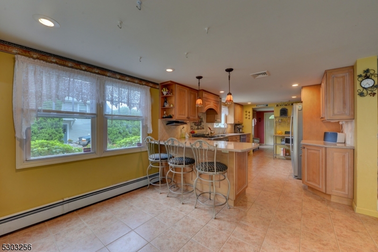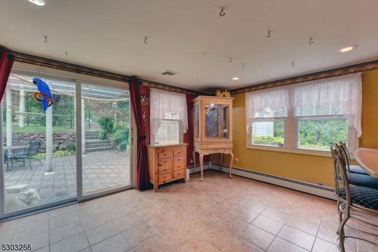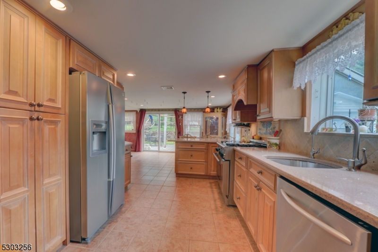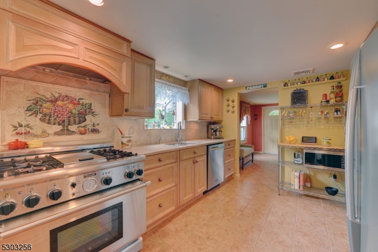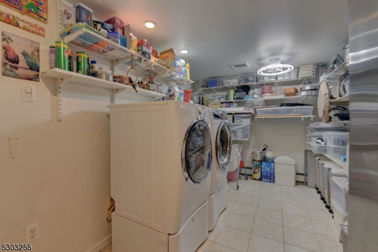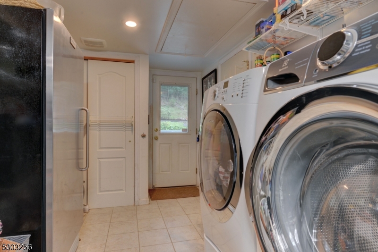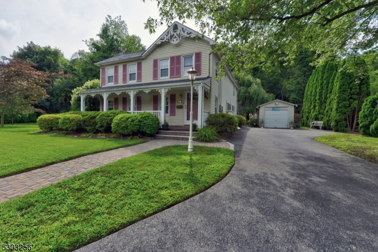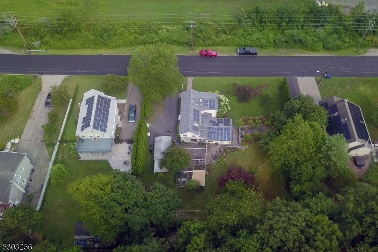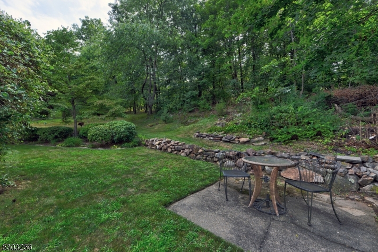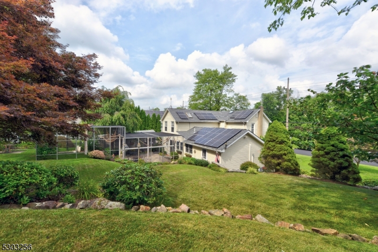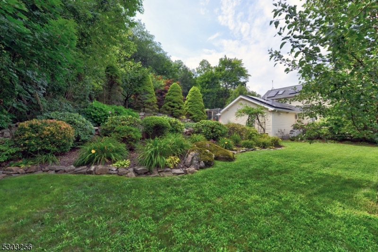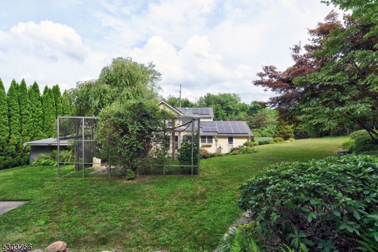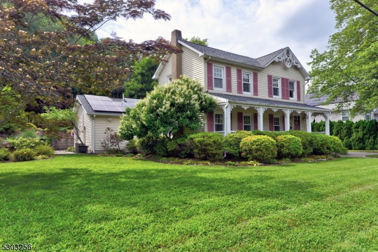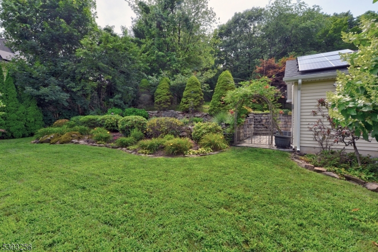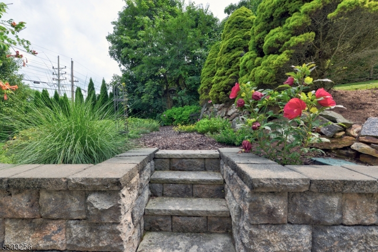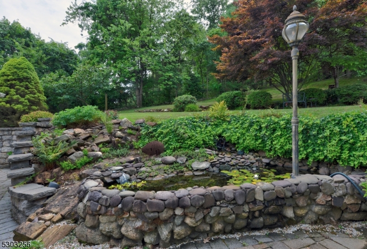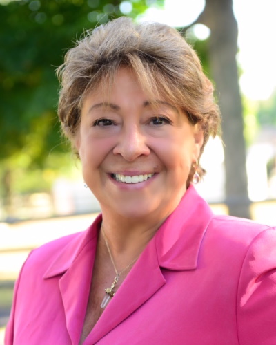54 Greenwood Ave | Wanaque Boro
This Colonial home combines old-world charm with modern conveniences, offering an immaculate living experience both inside and out. The lower level is specially designed for true entertainers, featuring amenities such as a lemonade porch, solar panels, and a 9-zone sprinkler system. The property is surrounded by privacy-providing Arborvitae and is equipped with a whole-house Generac generator. It boasts a 2-zone central air system, 3-zone heating, motion sensor flood lights, automatic landscape lighting, and private, park-like landscaping. The outdoor space includes Bose speakers, while the interior features an advanced wired alarm security system with cameras and Elfa shelving throughout. The kitchen is a highlight, with a 36-inch Thermador dual fuel range/oven with a grill, a 30-inch Thermador oven with mega features, Silestone countertops, and Italian wall and tub tiles. The second floor features 3 bedrooms and 2 more full baths. Additional features include a jetted soaking tub, public sewer and water, natural gas, and a convenient location within half a mile of Route 287 which connects to Routes 23, 3, 4, 46 and 280, making it commuter-friendly PLUS just minutes away from shopping. GSMLS 3915681
Directions to property: 287 to Union Ave to Greenwood Ave
