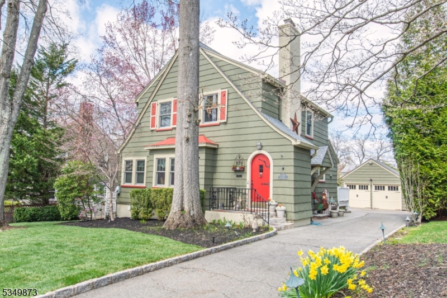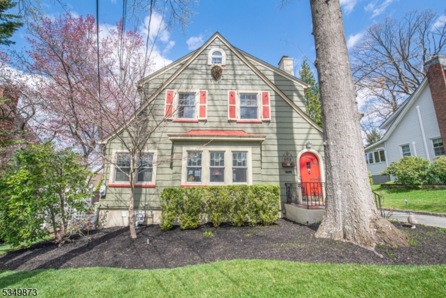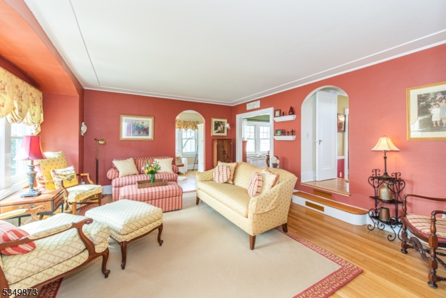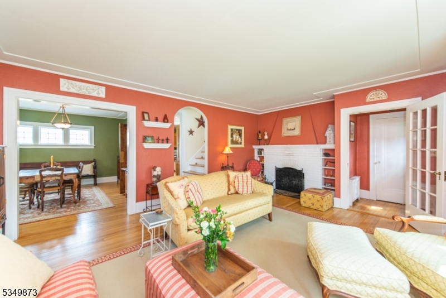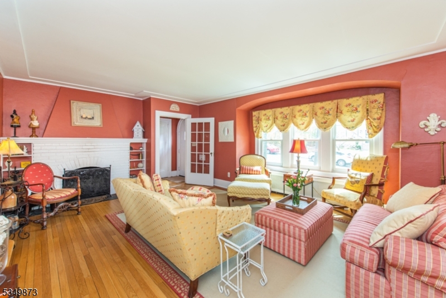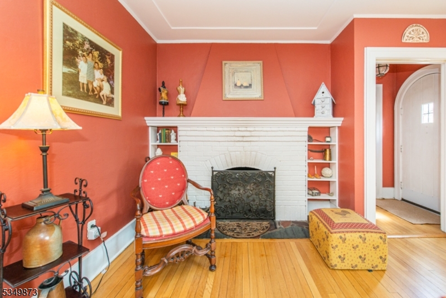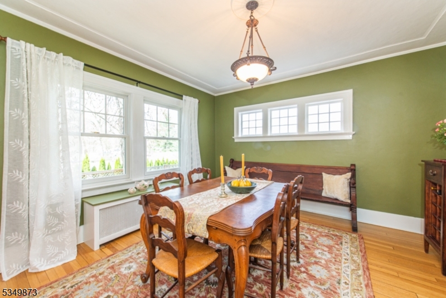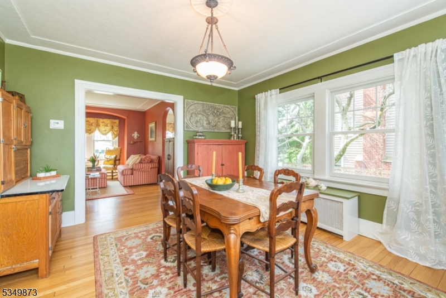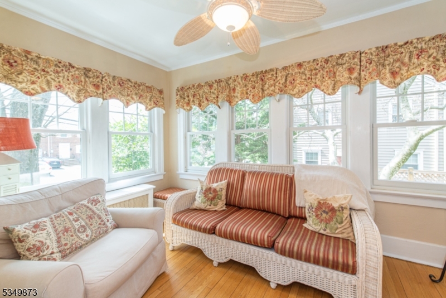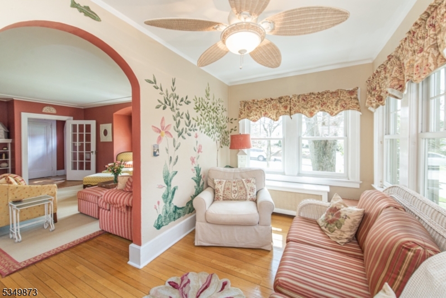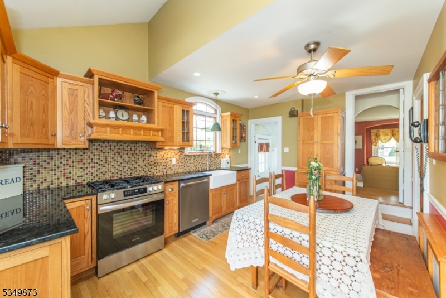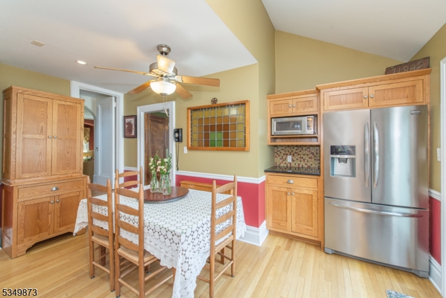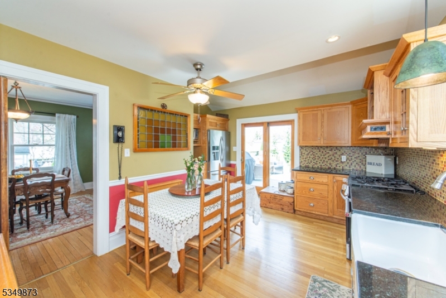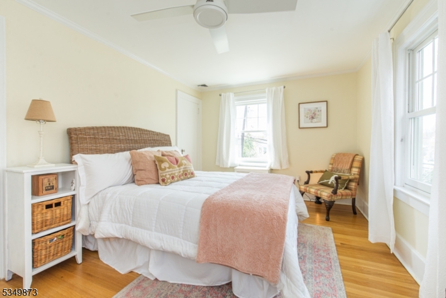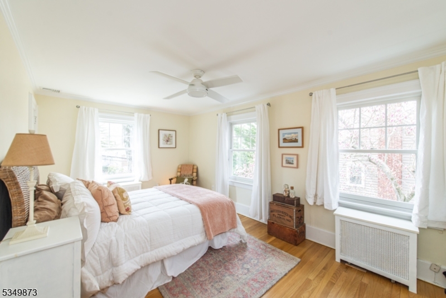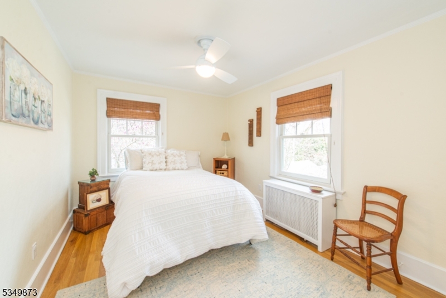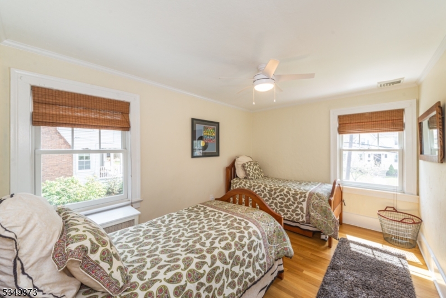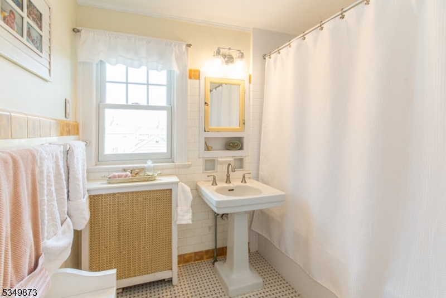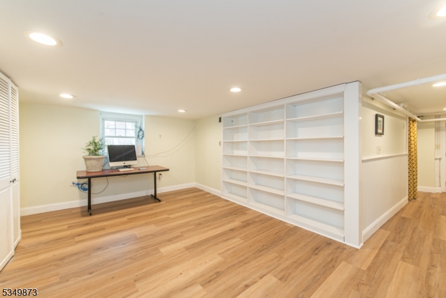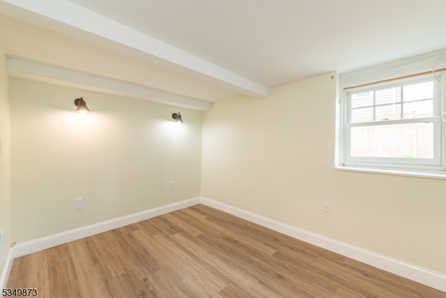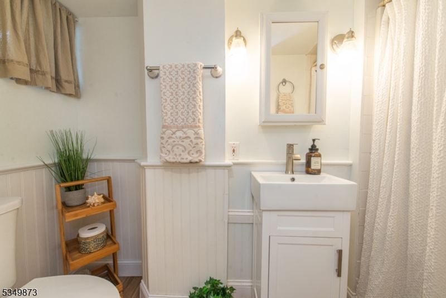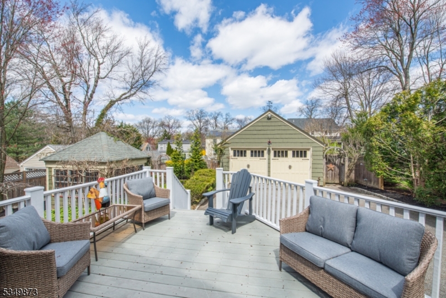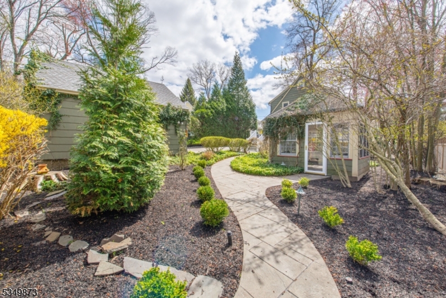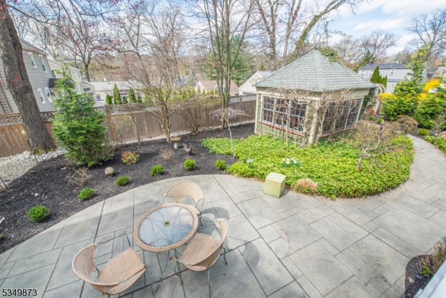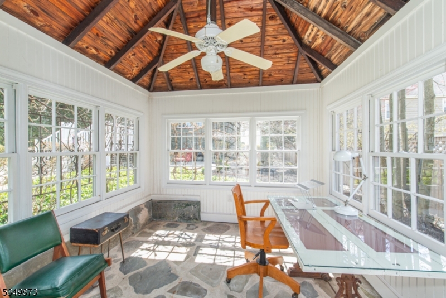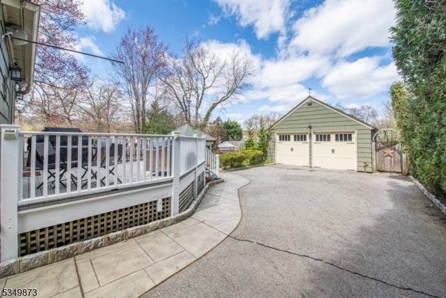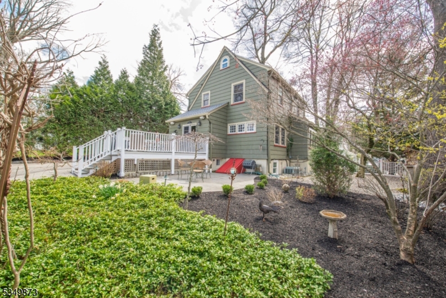178 Linden Ave | Verona Twp.
Charming English Cottage Colonial featuring 3BR, 2FB with detached two car garage PLUS sunroom and gardeners cottage nestled on a desirable lot! Beautiful EIK with custom wood cabinetry, pantry with pullouts, S/S appliances, farmhouse sink, granite counter tops, recessed lighting, undercabinet lighting. The home features custom closets in all bedrooms and crown moldings. Spacious D/R to host the holidays! Bonus Sun Room located off the L/R. Hardwood flooring throughout has been recently refinished. New S/S chimney liner. New GAF Roof (2023) with lifetime transferable warranty. New finished basement with luxury plank vinyl flooring (2024), laundry room, recreation room. Newer 50 gallon Rheem HWH (2023). Private deck off kitchen leads to a beautifully landscaped yard with patio area. Located in desirable Laning school district. Conveniently located near schools, shopping, highways and NYC transportation. GSMLS 3955836
Directions to property: Bloomfield to Grove Ave. Right on Linden Ave
