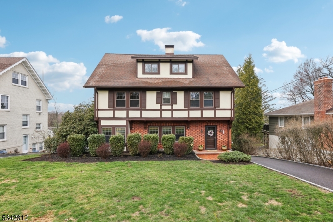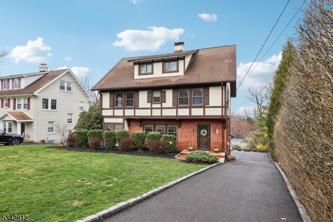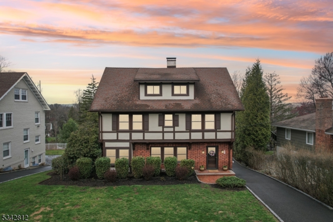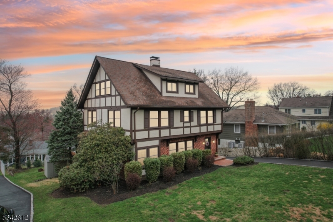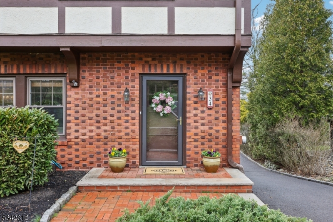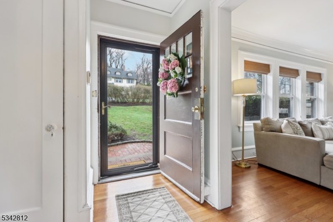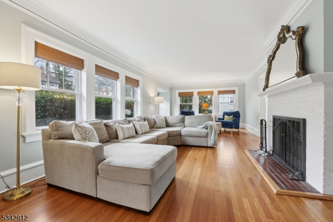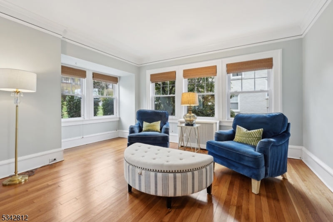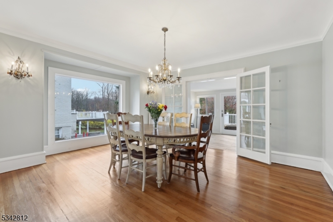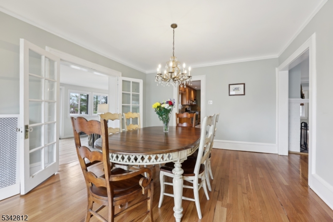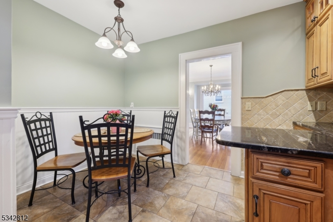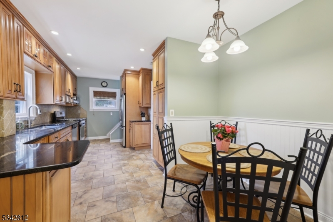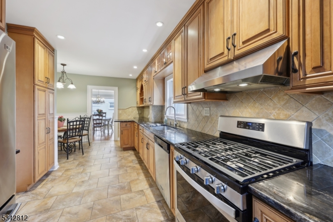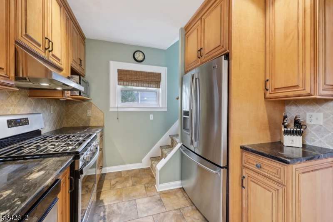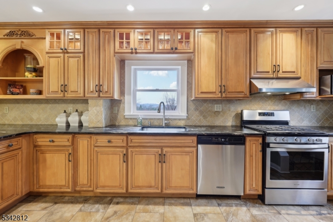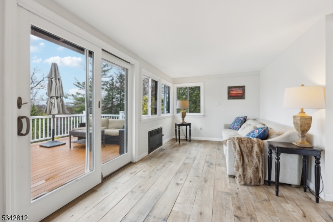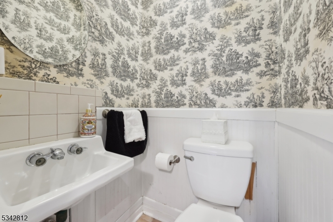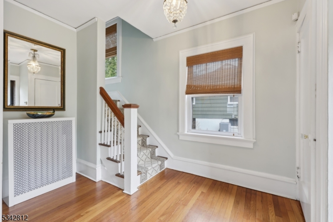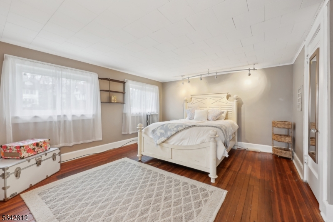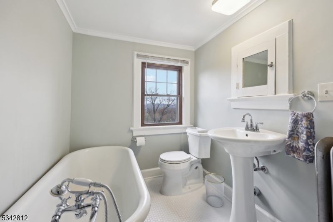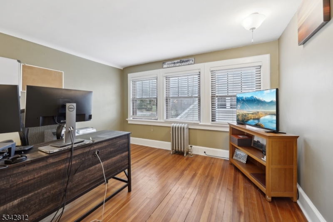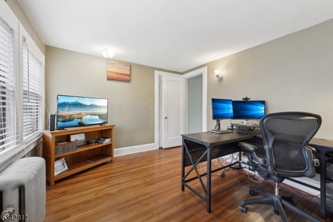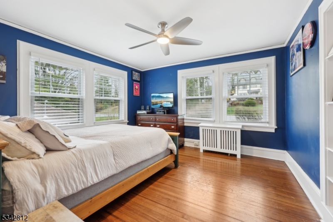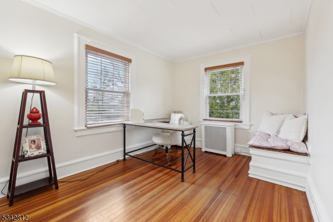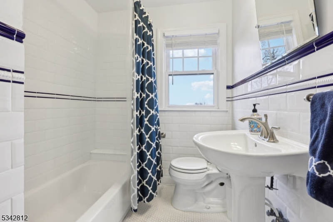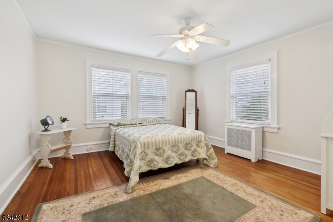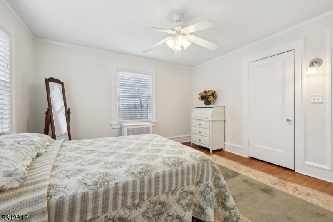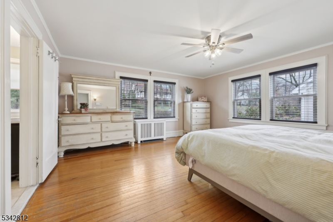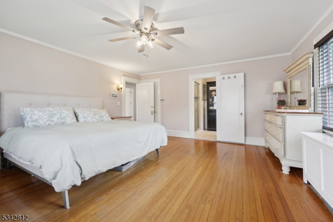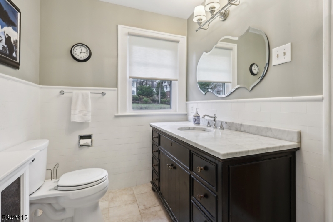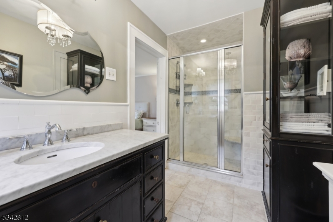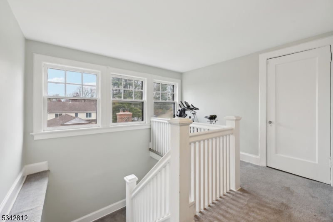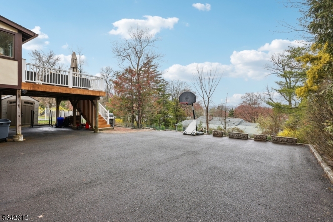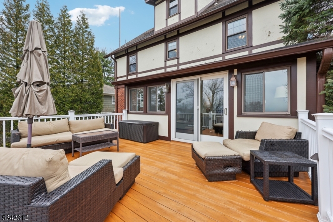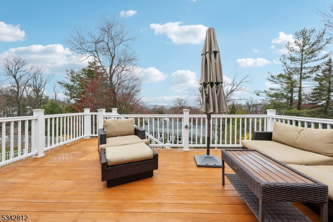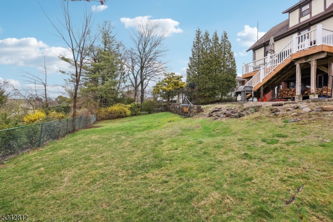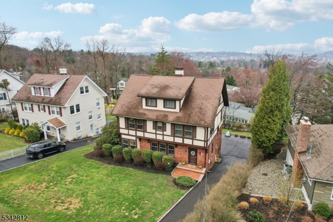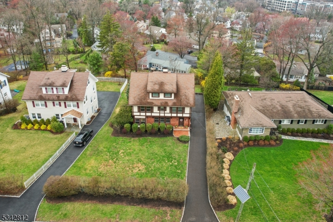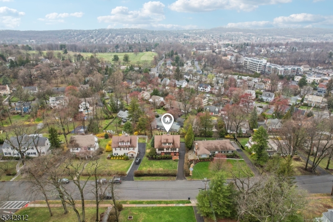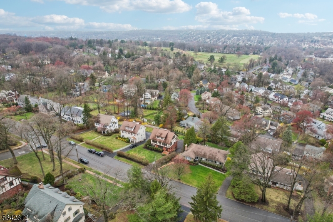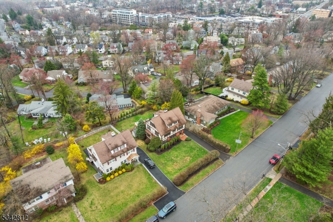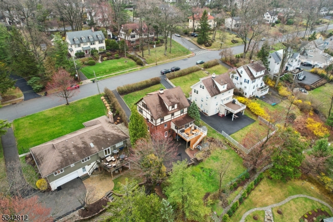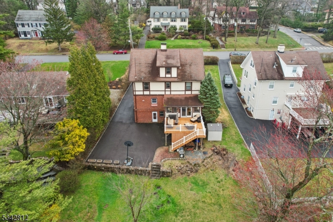34 Afterglow Ave | Verona Twp.
Follow the yellow brick road to the most coveted street in Verona! Montclair vibes with Verona taxes! If you need a daily dose of golden sunrises and pink sunsets then 34 Afterglow is just what the doctor ordered every day! Rare opportunity to purchase a stately ONE OF A KIND 6 yes 6 BR Stucco and Brick English colonial in the highly sought after AFTERGLOW section! Number 34 has all the warmth and character needed to fullfill the dream and the vision! With 3000 sq ft of living space, offering elegance and charm to let your paintbrush create the perfect young and hip "palette"! Gourmet eat in kitchen, stunning FML Living Room w/woodburning FP and inviting FML Dining room with oversized picture window for sunset and an al fresco feel! Family room w/sliders to deck offers yet another glorious sunset view and 4th of July fireworks! Glistening hardwood and exceptional natural light on all three floors!! Master en suite and 3 addit BR and bath on level 2 and 2 BR and bath level 3 for added work, gym or play space! Moments to downtown Montclair restaurants, Montclair Golf Club,Montclair Art Museum, walking trails at Eagle Rock reservation,Verona Park, NYC bus,Bay St train station for midtown direct, shopping, dining and NYC skyline! Need we say more??? Say yes to the best! GSMLS 3955540
Directions to property: Bloomfield to Sunset to Afterglow
