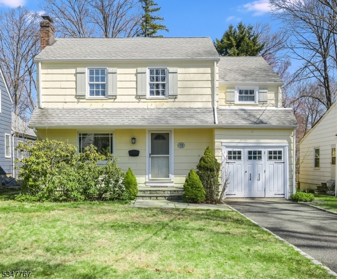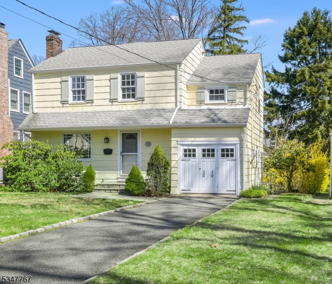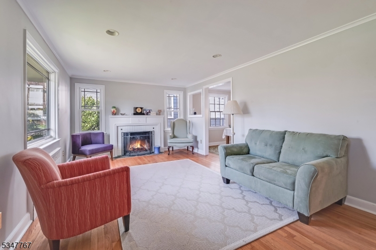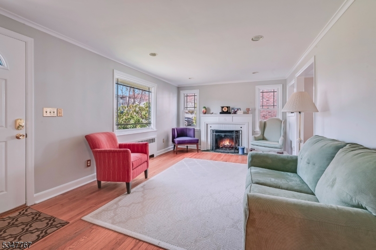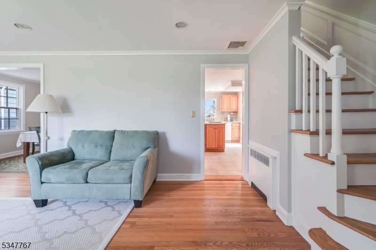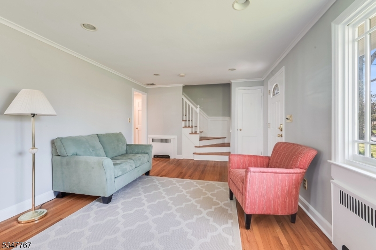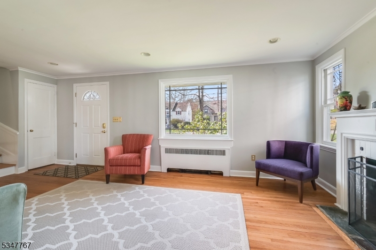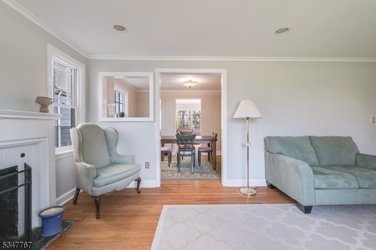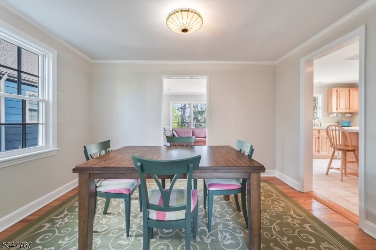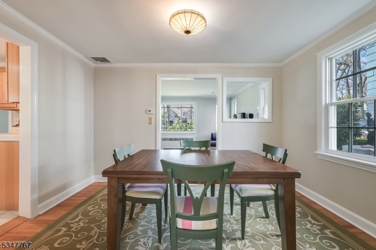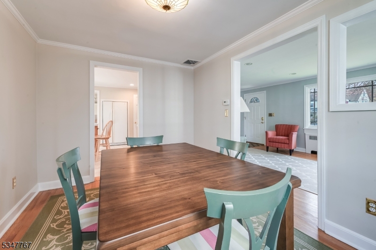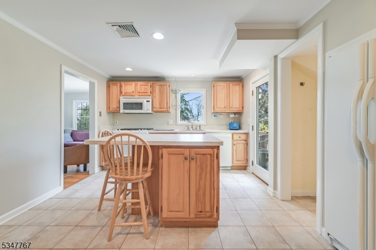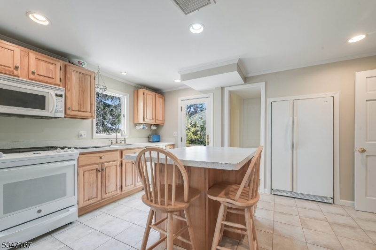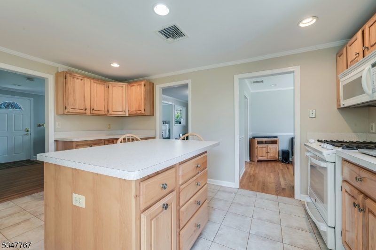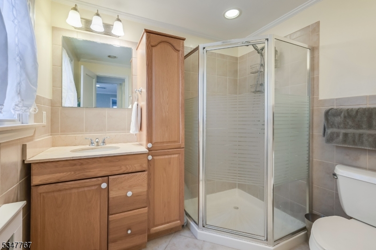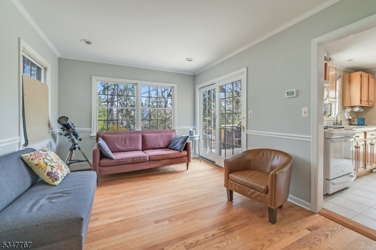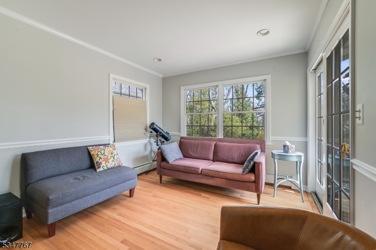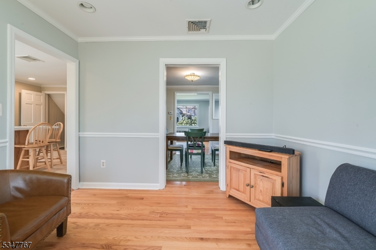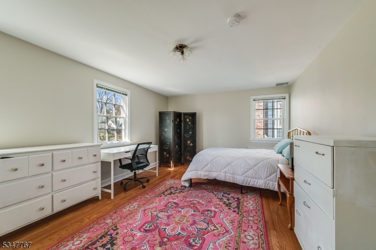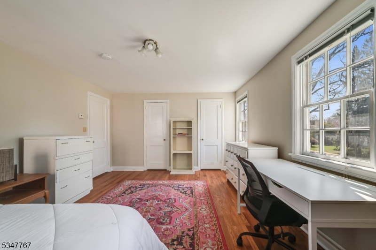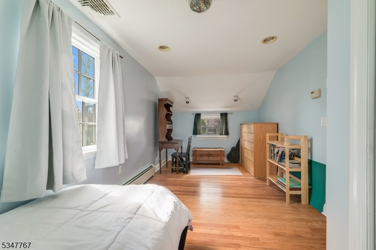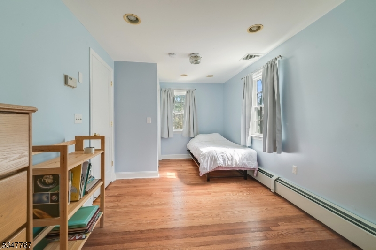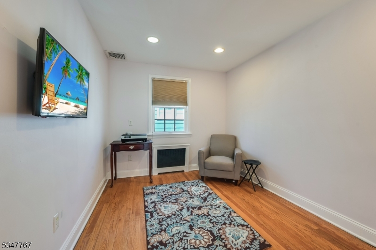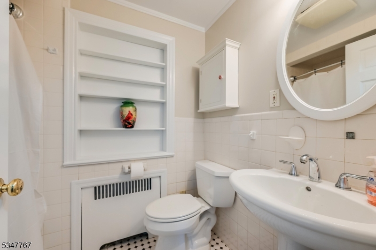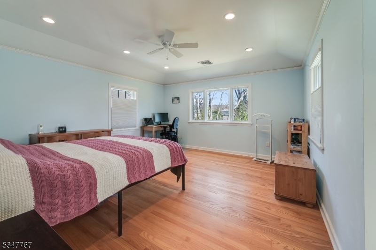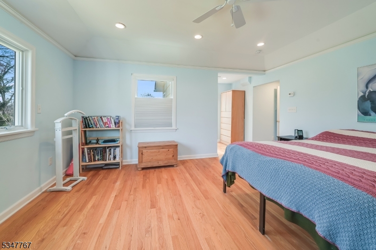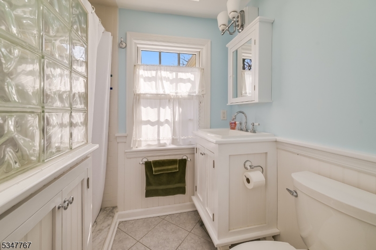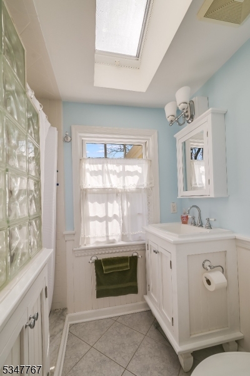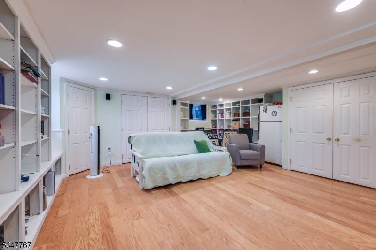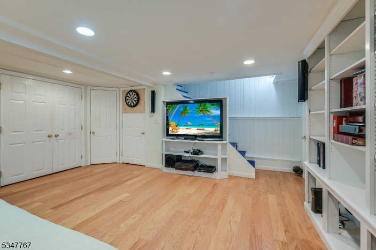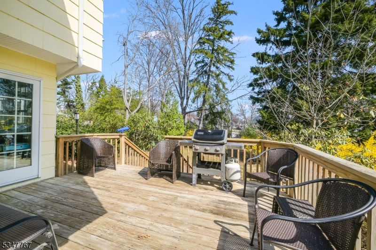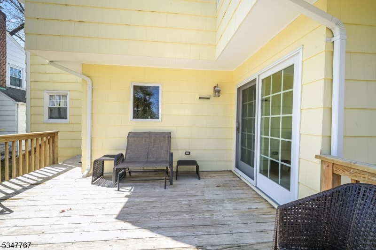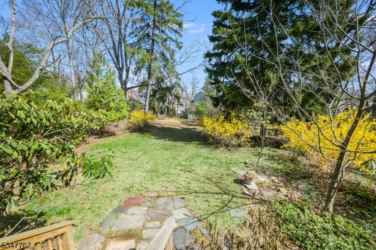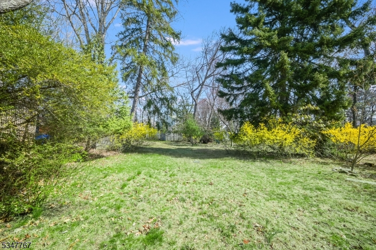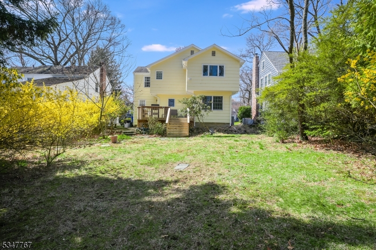70 Harrison St | Verona Twp.
Welcome to this beautiful 4-bedroom, 3.5-bath colonial home, perfectly situated just minutes from town! This charming home features gleaming hardwood floors, a spacious sunlit layout and classic colonial charm with modern updates. There is a cozy fireplace in the living room, a large primary bedroom with a private bath that has a skylight as well as radiant heat in the bedroom and primary bath (bath has a walk in shower). Beautiful wainscoting in the staircase makes it look so regal! There is a large floored attic. The fully finished basement offers additional living space, perfect for a home office, gym or media room. The home is wired for a portable generator. Step outside to your huge backyard, idea for entertaining, gardening or simply relaxing in a private setting. Two sheds are in the back including a custom bicycle shed being one of them. With easy access to shops, dining, top-rated schools and beautiful Verona Park, this home is a rare find! GSMLS 3954351
Directions to property: Bloomfield Ave. to S. Prospect to Harrison or Bloomfield to Forest to Harrison
