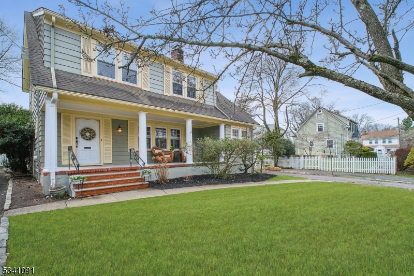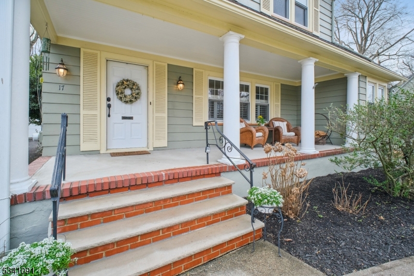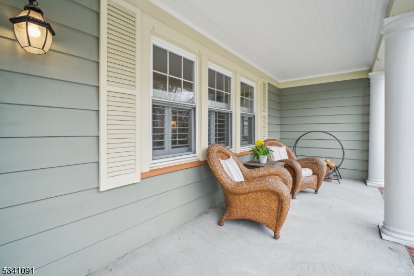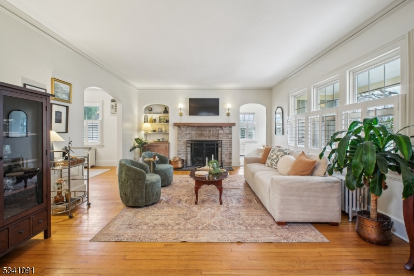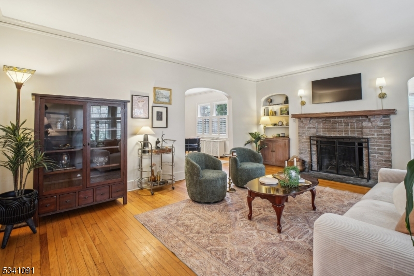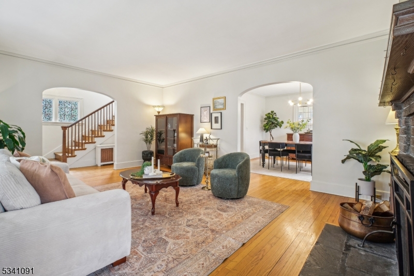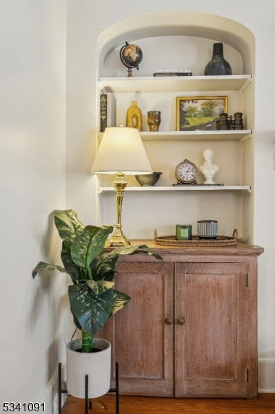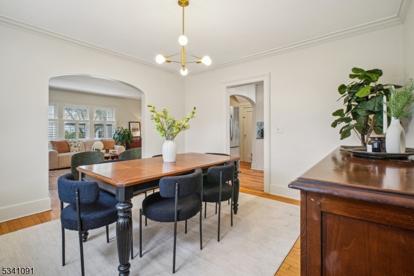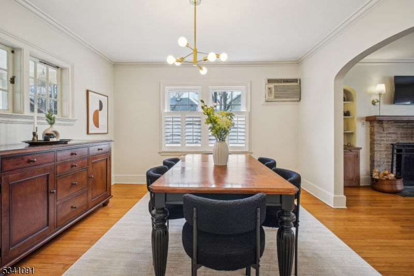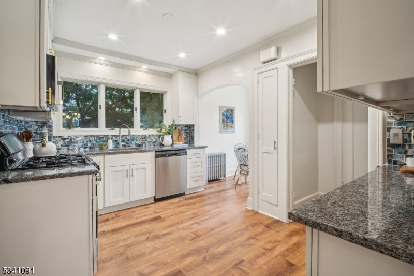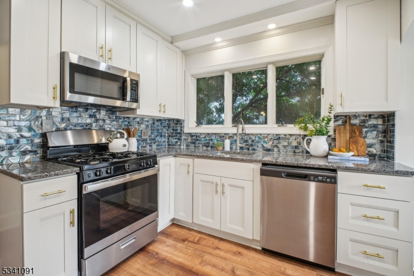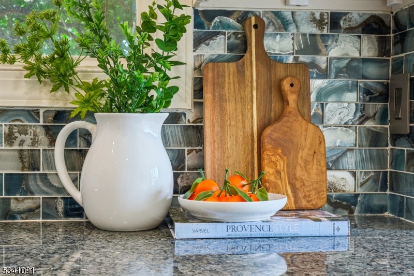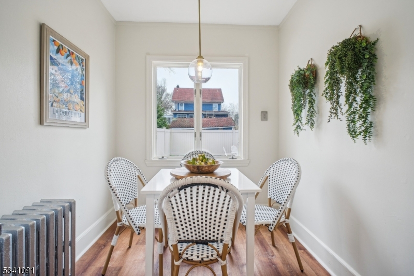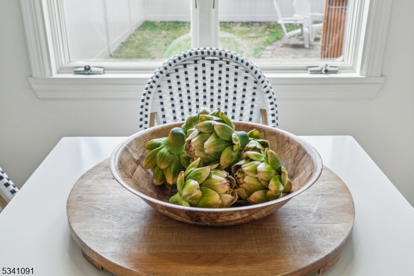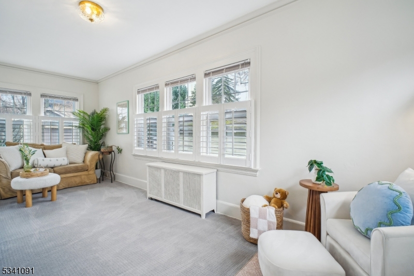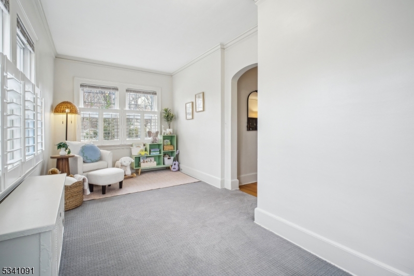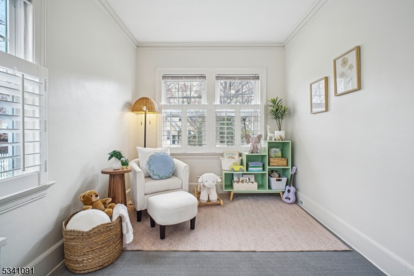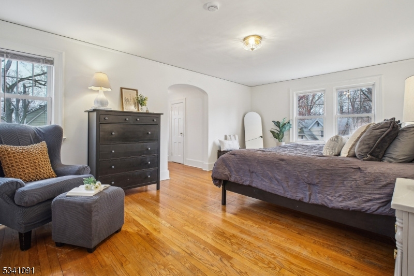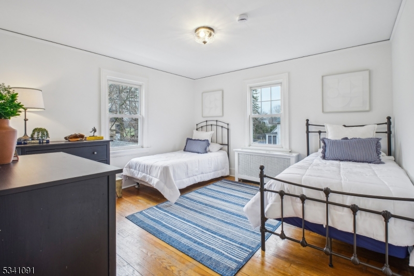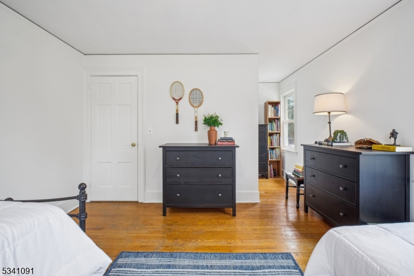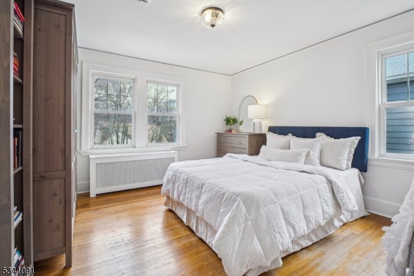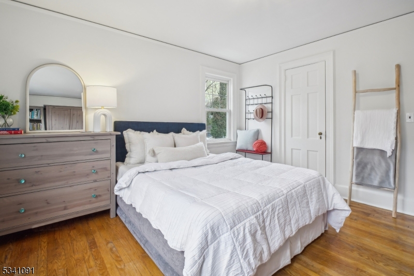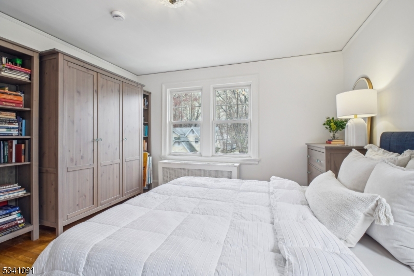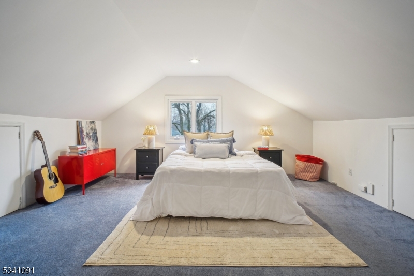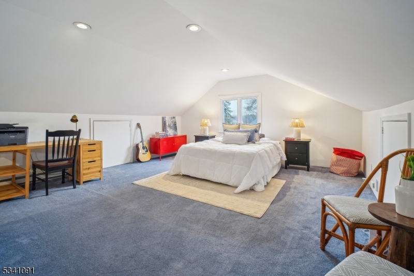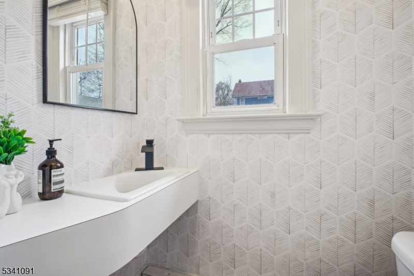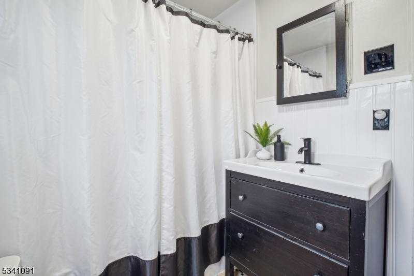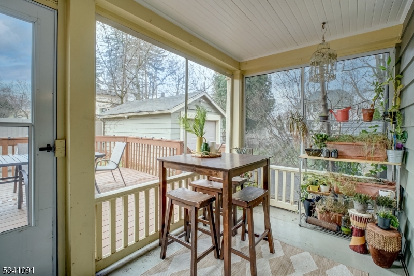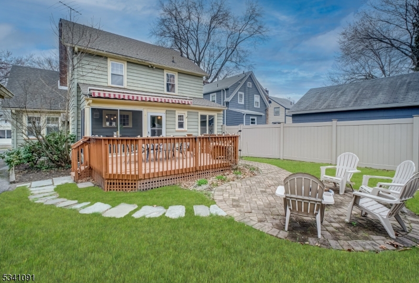17 Douglas Pl | Verona Twp.
Nestled on a dead-end street in a serene neighborhood 17 Douglas Pl. offers modern comfort & beautiful indoor/outdoor entertaining spaces. This updated home offers an inviting blend of classic details & contemporary amenities. Manicured landscaping frames the welcoming front porch and as you step inside you'll notice gleaming wood floors and an abundance of natural light. The living room features a cozy wood-burning fireplace with built-ins and leads into the large den.The formal Dining Room has a stylish new light fixture and opens to the updated kitchen-- featuring Stainless Steel appliances, granite countertops, tile backsplash and a charming breakfast nook. Convenient Wall-papered Powder Room offers another "pop" of style! Completing the first floor is the Screened-in Back Porch-beckoning you to spend more evenings listening to the sounds of summer. The large Primary features two large closets and a dressing alcove & privacy. Two add'l spacious BRs and a refreshed Full Hall Bath complete this level. Great space awaits on the 3rd Fl-- the 4th BR is a large room with beautiful views. Lower Level features ample storage space, laundry & utilities. The exterior is beautifully landscaped and fenced in & ideal for summer gatherings or peaceful relaxation. Situated in a prime location offering easy access to top-rated schools, parks, NYC commuting options, dining and shopping makes it a perfect choice for those seeking a harmonious blend of suburban serenity & urban convenience! GSMLS 3954171
Directions to property: Bloomfield/south on Pompton/rt Sunset/rt on Douglas
