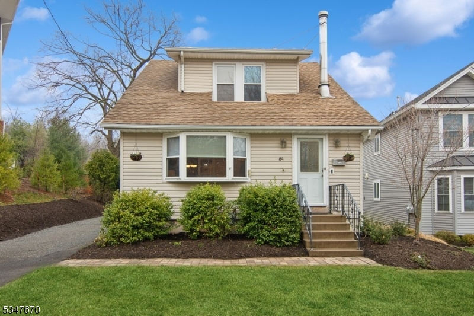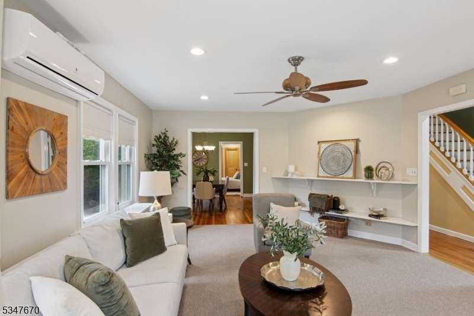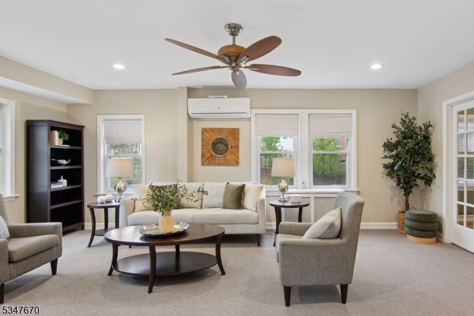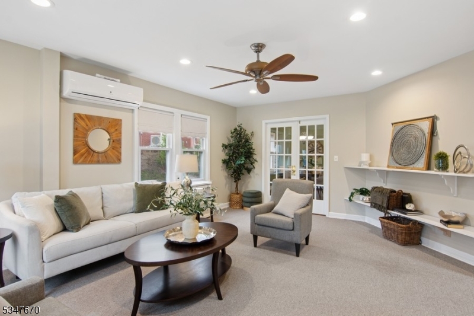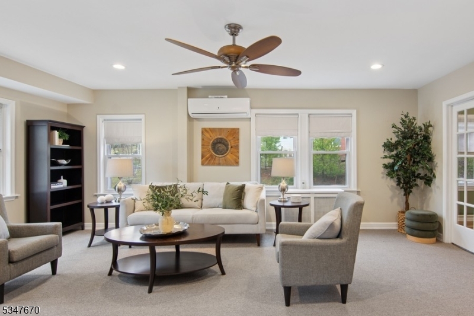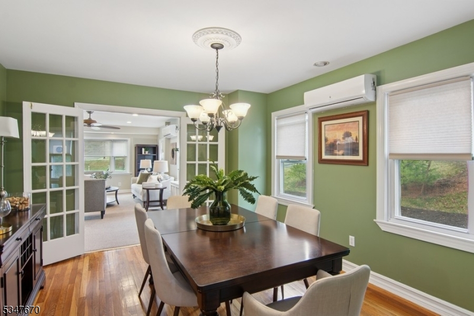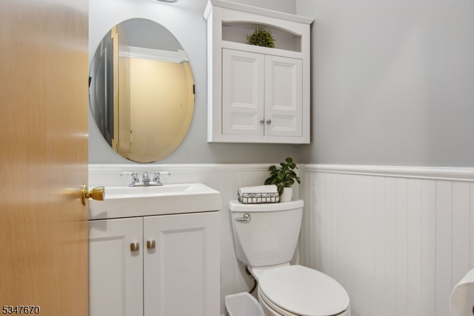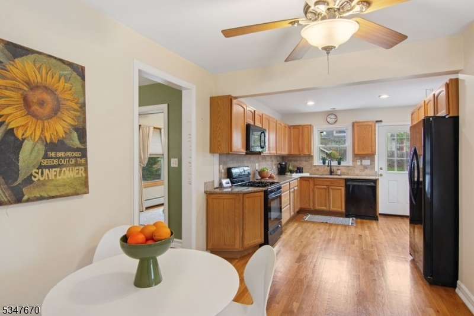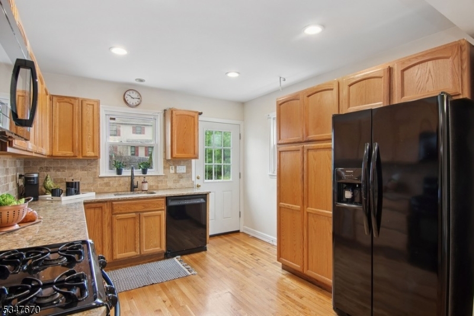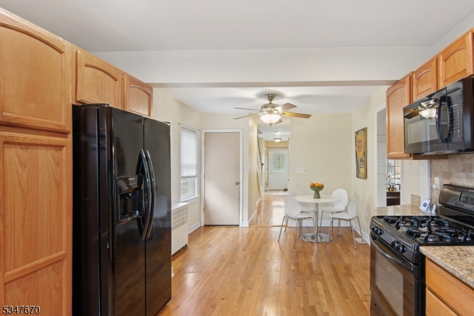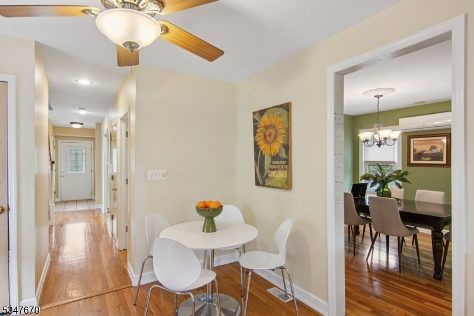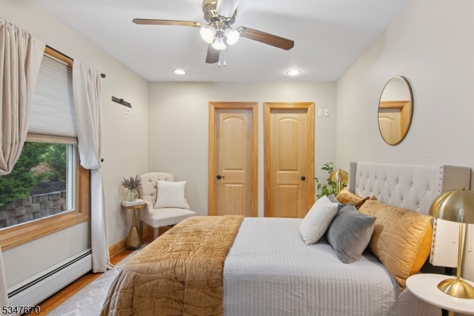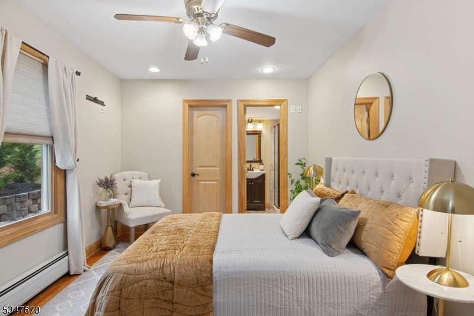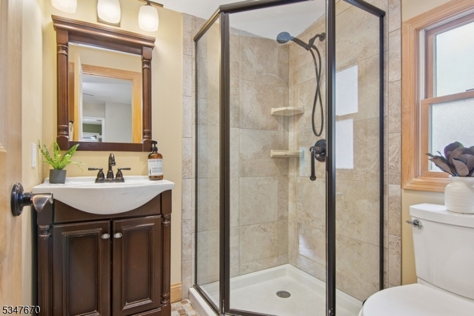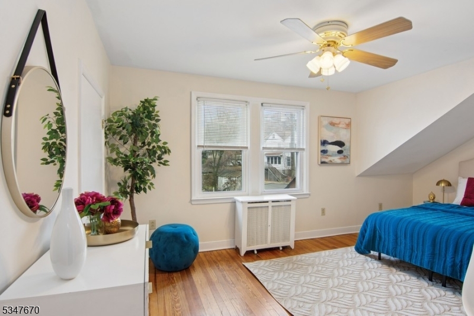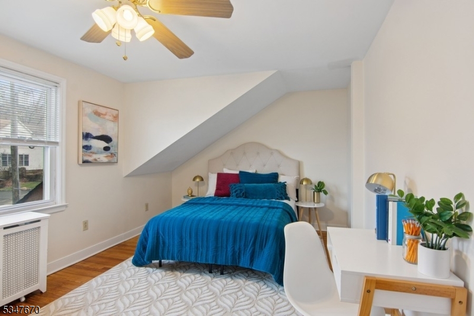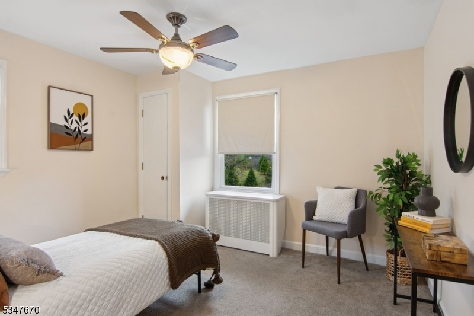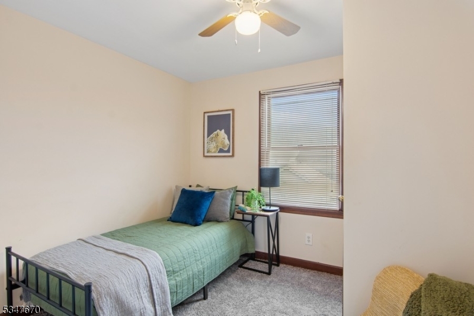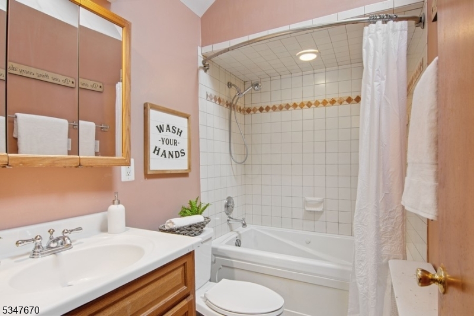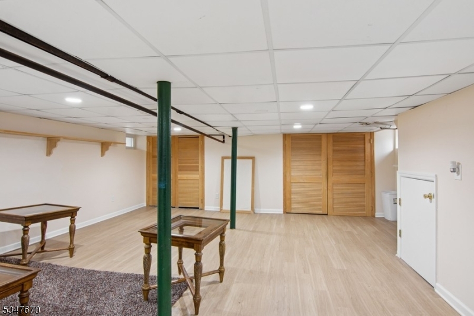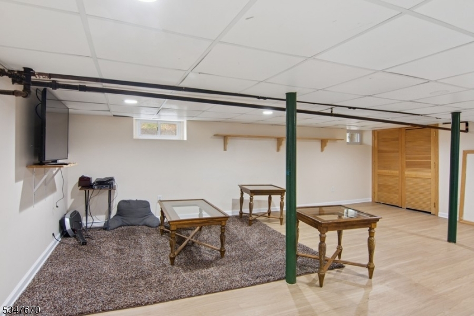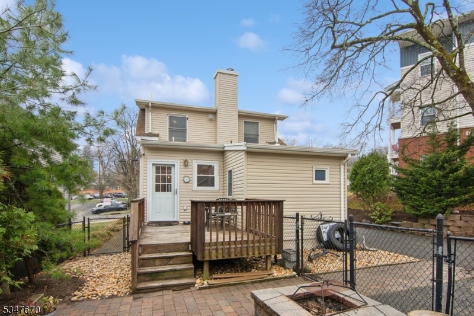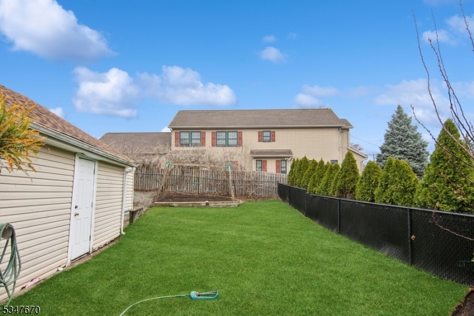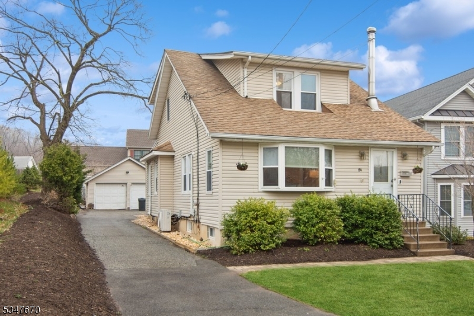84 Pine Street | Verona Twp.
Looking for a home around the corner from shops, restaurants and a vibrant main street? Check! A home around the corner from NYC public transit? Check! A home around the corner from public parks and the town rec center? Check! Welcome home, to where comfort meets convenience! This meticulously maintained home features an expansive family room flowing effortlessly into the dining area, perfect for hosting gatherings or cozy nights in. The well-appointed eat-in kitchen boasts ample cabinetry and counter space, leading to a spacious back deck overlooking a fenced-in yard ideal for summer barbecues, playtime, or simply unwinding outdoors. The sought-after first-floor primary suite offers a private retreat with a generous walk-in closet and an en-suite bath. Upstairs, three additional bedrooms along with a full bathroom provide versatility to use the space as you please! A home that blends warmth, functionality, and a prime location this is the one you've been waiting for! GSMLS 3954027
Directions to property: Fairview to Pine
