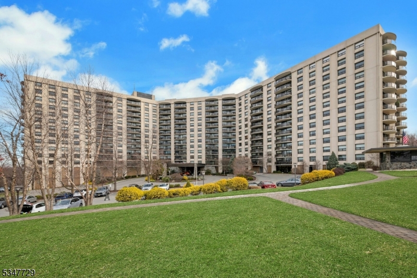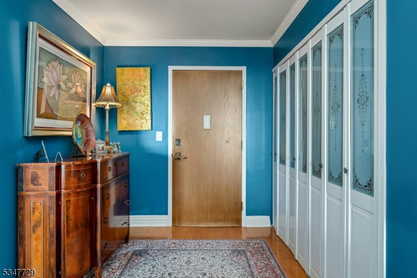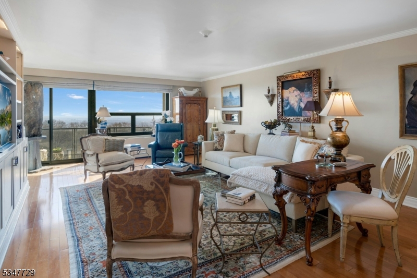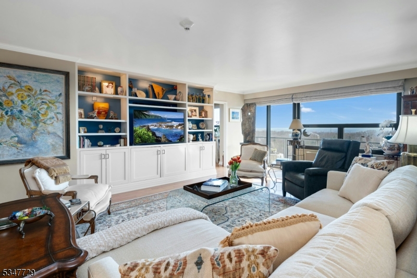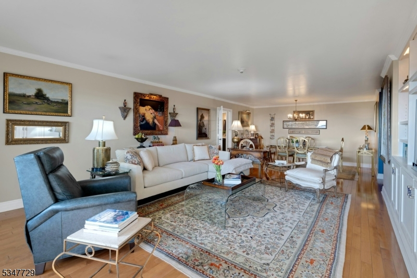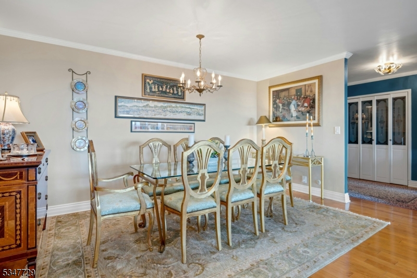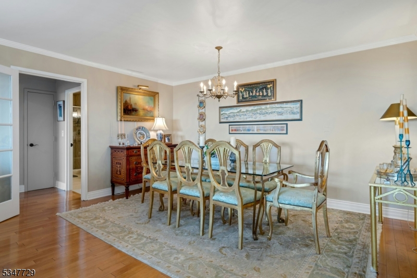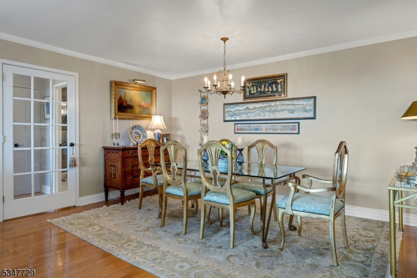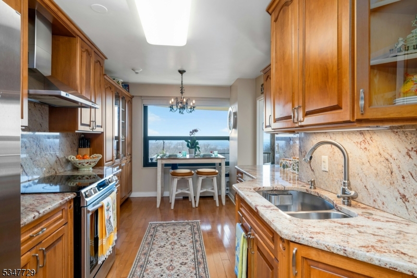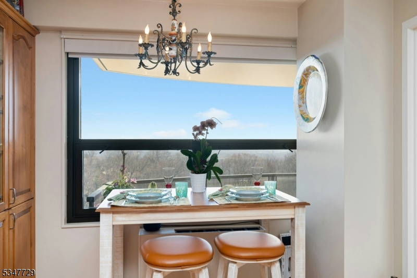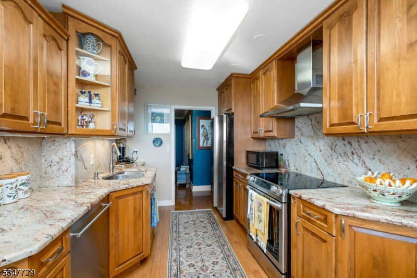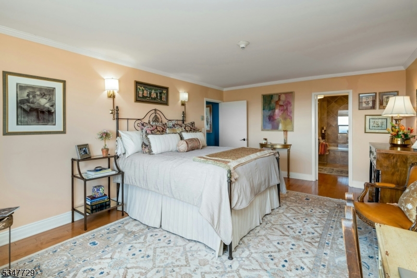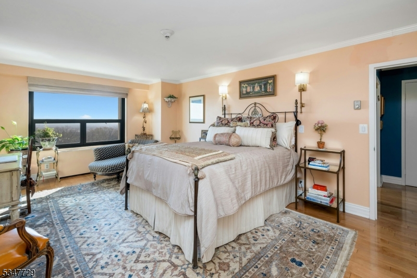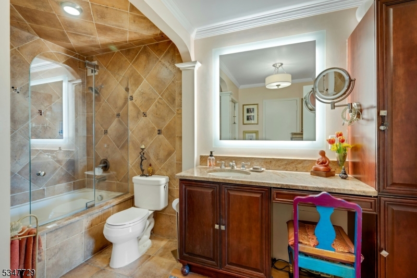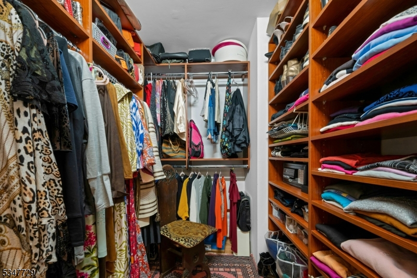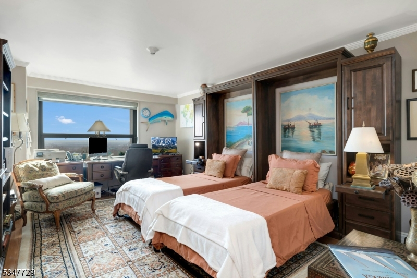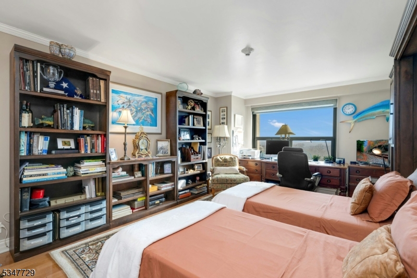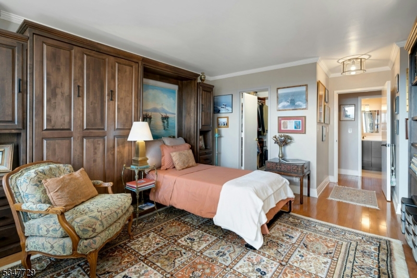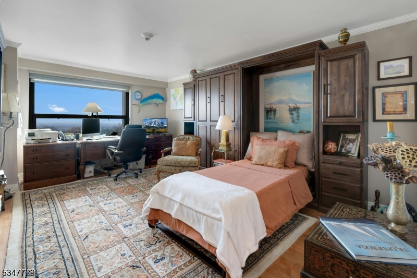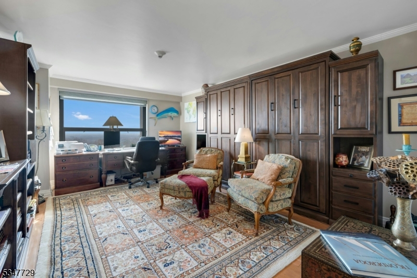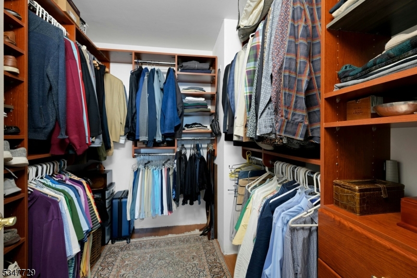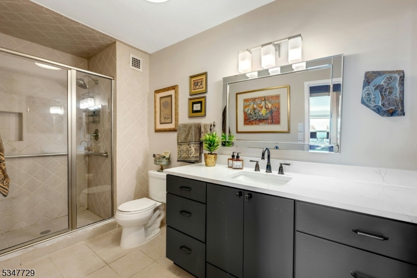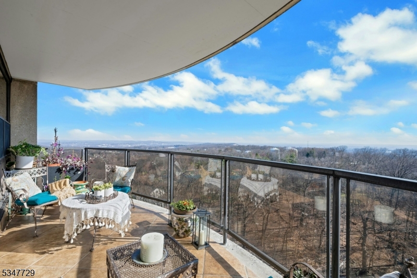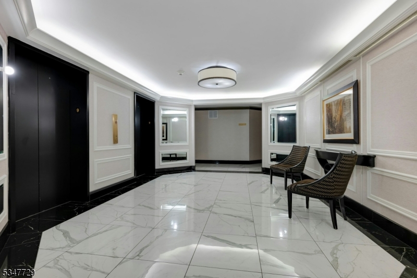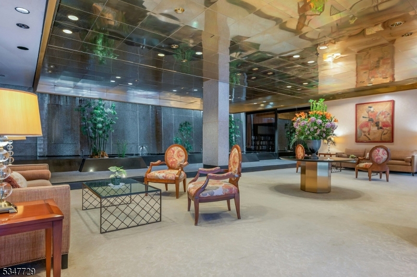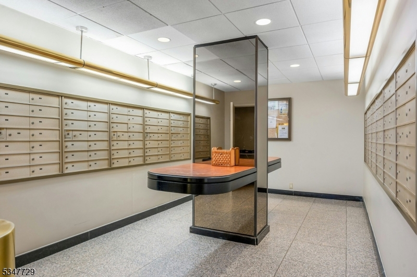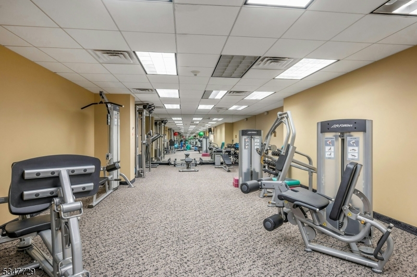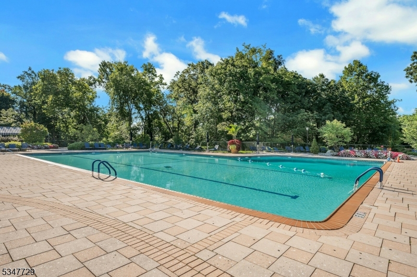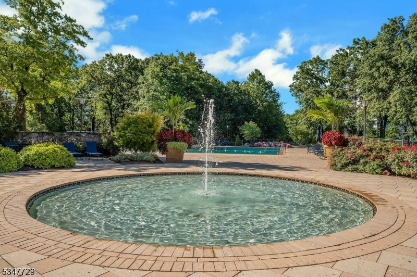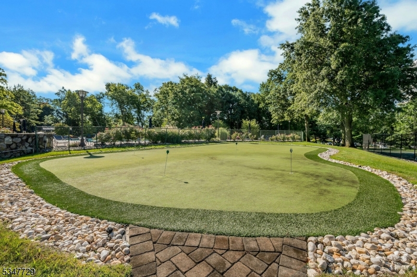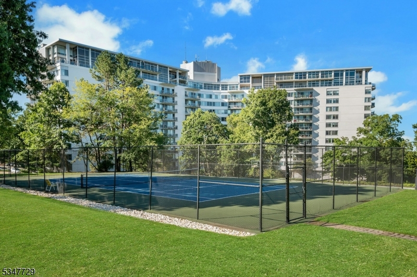2 Claridge Dr, 9EW | Verona Twp.
Luxury Living at The Claridge: Experience sophisticated living in this stunning 2BR, 2-bath condo in the prestigious Claridge community. Featuring a spacious primary suite, the luxurious en-suite bath comes complete with a jetted tub and two walk-in closets. The 2nd bedroom, perfect as an office/guest space, is thoughtfully designed with two Murphy beds for maximum versatility and another walk-in closet; the layout optimizes privacy for each BR. The upgraded kitchen offers custom maple cabinetry, granite countertops, stainless steel appliances, and a breakfast bar, ideal for both casual dining and entertaining. Beautifully maintained maple floors and California closets throughout the unit, complemented by thermal pane windows and sliding doors leading to a large balcony with expansive views. In the living room, the custom built-in has ample storage and tasteful lighting. In-unit washer/dryer and separate storage in service room down the hall provide added convenience to this exceptional home.The Claridge offers an array of upscale amenities, including: 24-hr doorman and valet service, pool with sundeck, BBQ area, tennis, pickle-ball and basketball courts, fitness center with sauna, putting green, card room, party room and library. Perfectly situated just minutes from downtown Montclair, shopping, major highways, and public transportation, this residence offers a seamless blend of luxury, comfort, and convenience. Monthly maintenance includes utilities and all amenities. GSMLS 3954017
Directions to property: Private road off Rte 23 - Pompton Ave, next to King's in Pilgrim Shopping Plaza. Up the hill on your
