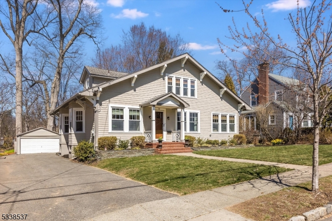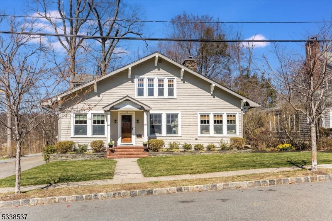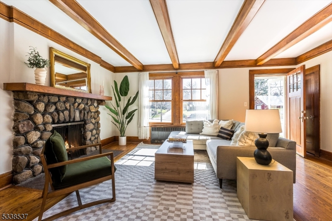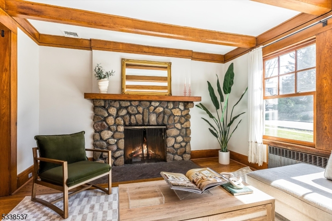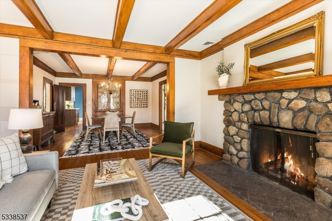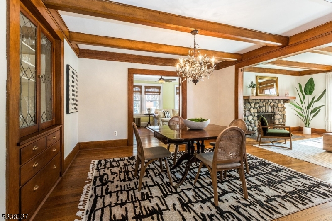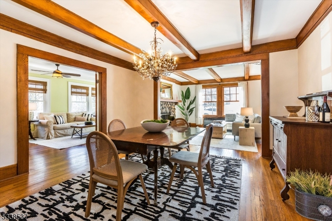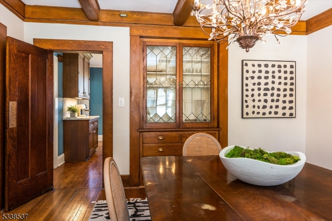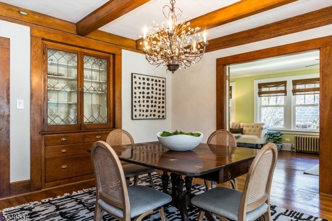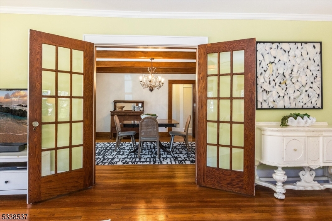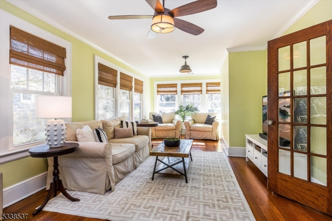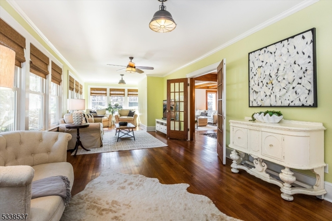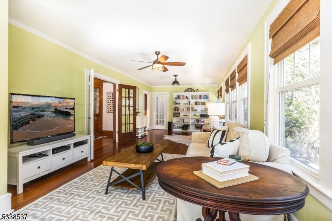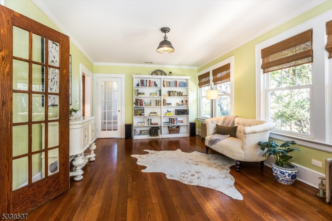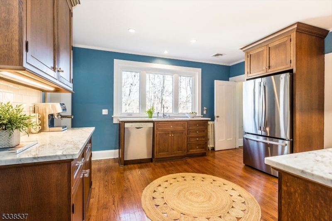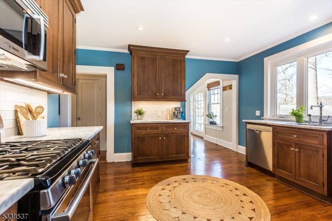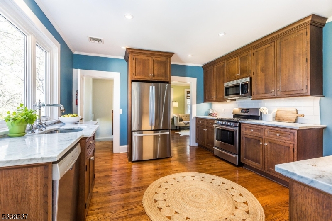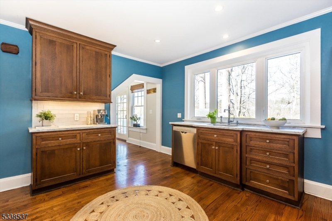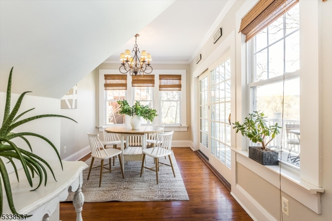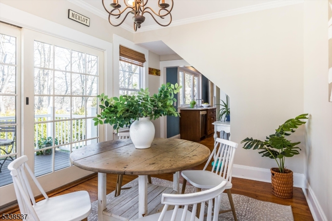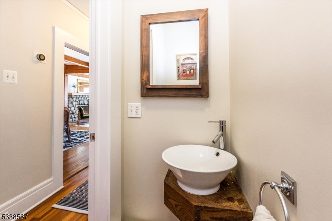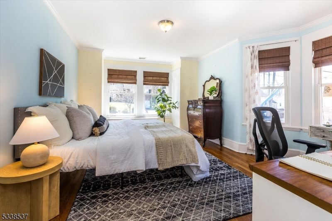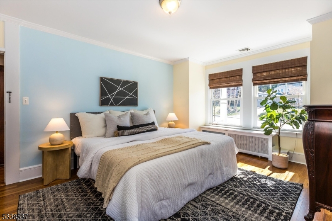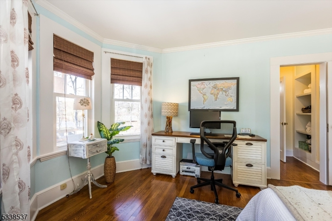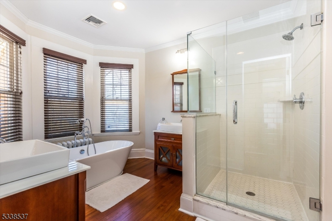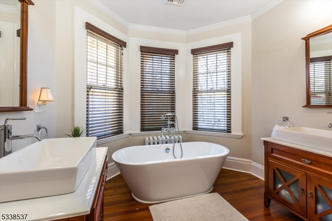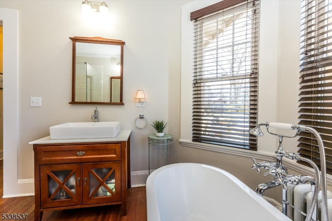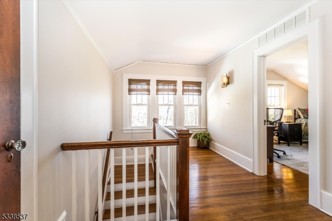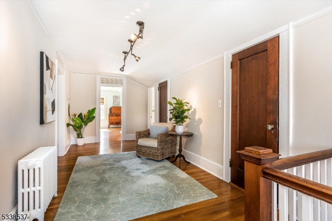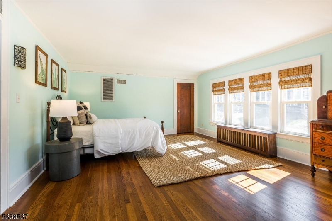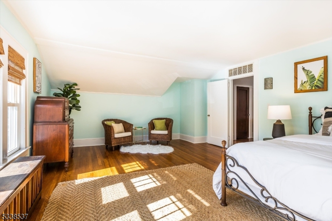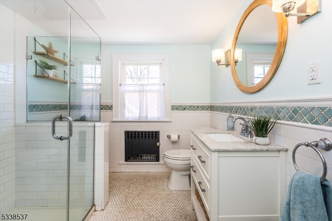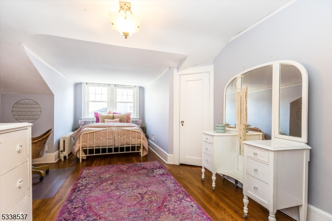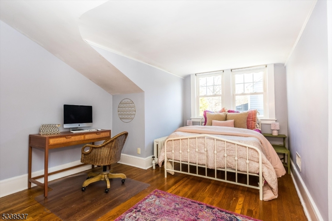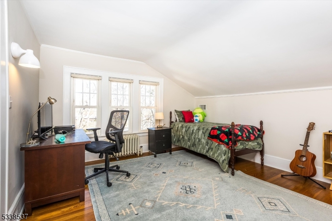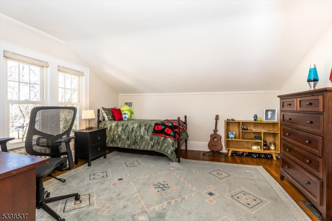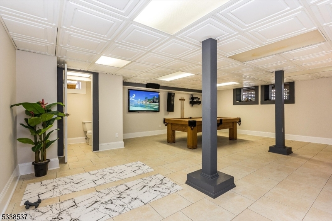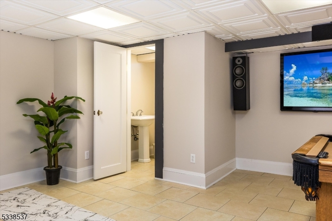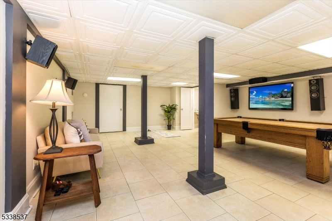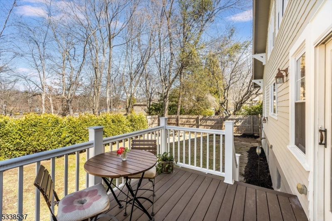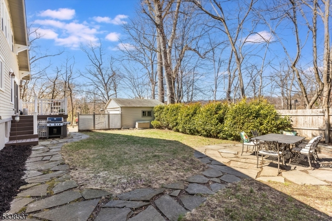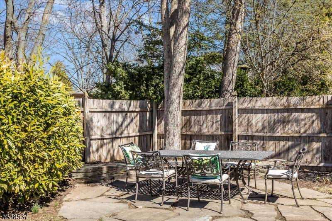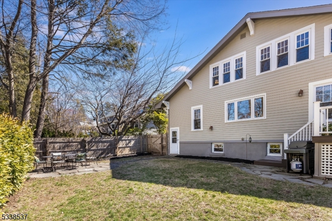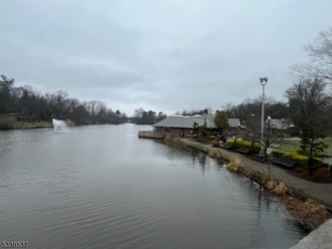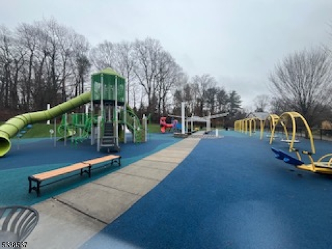112 Park Ave | Verona Twp.
Step into the warmth and character of this beautifully maintained 1921 Craftsman home, where historic charm meets modern comfort. Perfectly situated in a prime location adjacent to picturesque Verona Park and its tranquil lake, this home offers the best of nature, convenience, and timeless architecture. A welcoming entry invites you into a sun-drenched livingrm featuring a cozy stone fpl and stunning original woodwork. The formal diningrm, adorned w/an original built-in cabinet, is perfect for hosting gatherings and flows seamlessly into the spacious familyrm. The updated kitchen blends modern with a vintage-feel; ss appl,marble countertops,pantry storage and a sunny breakfast area overlooking the backyard with lake views. Conveniently located on the main flr, the primary ensuite offers a peaceful retreat with a spacious walk-in closet and a beautifully updated modern bath. Thoughtfully designed to complement the home's character, the ensuite boasts a spa-like feel; a free-standing tub plus a glass-enclosed shower, and dbl sinks. Upstairs, 3 addl generously sized bedrms provide comfort and flexibility plus a beautifully renovated hall bth and more storage. The finished b'ment features all the space needed for rec and play. The private backyard is a tranquil oasis, ideal for gardening or entertaining. An unbeatable location next to park amenities; tennis/pickleball courts,playground,bocce&lake activities. Combine with a top NJ school system, it's yours to call home. GSMLS 3953947
Directions to property: Bloomfield Ave. to Park Ave. or Bloomfield Ave to Sunset to Park
