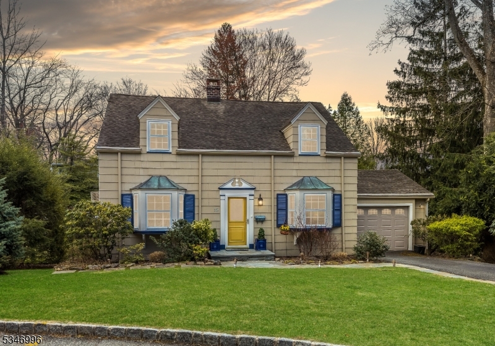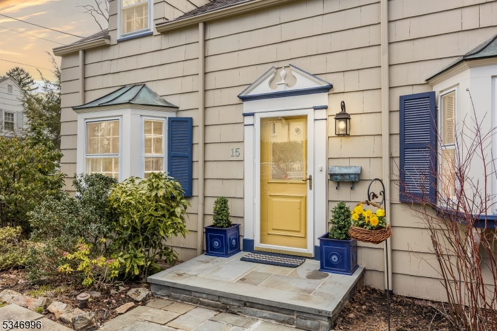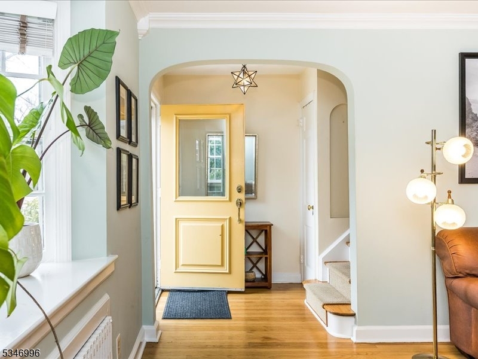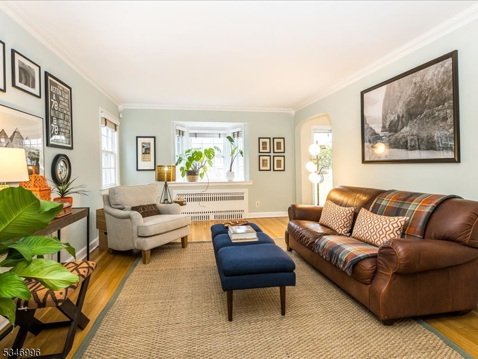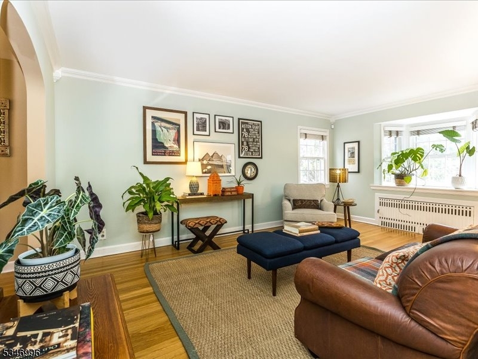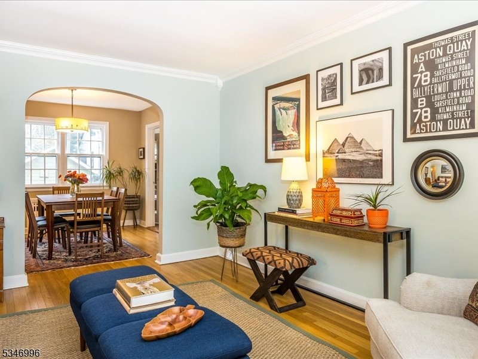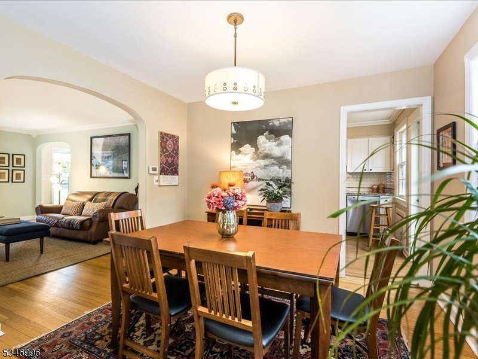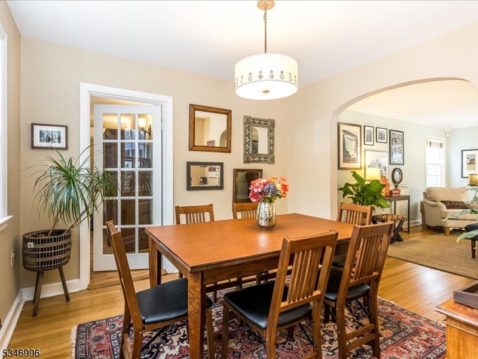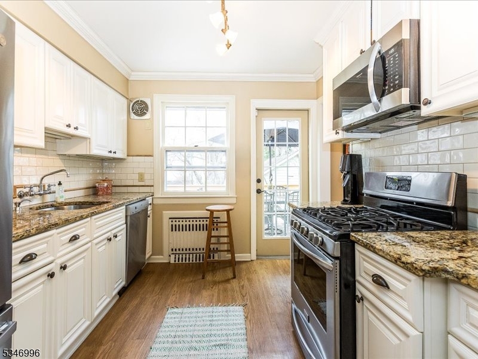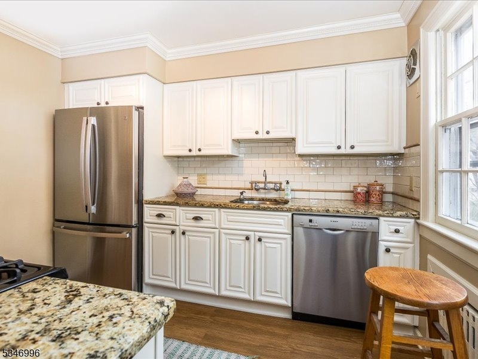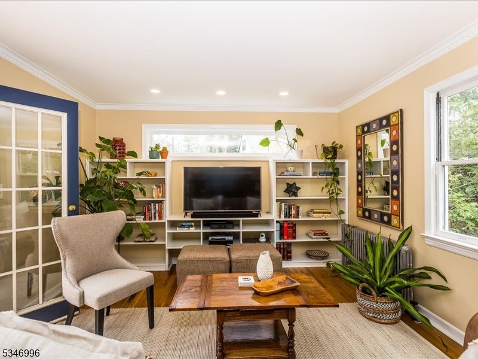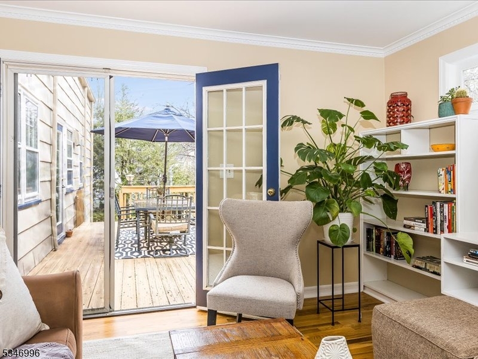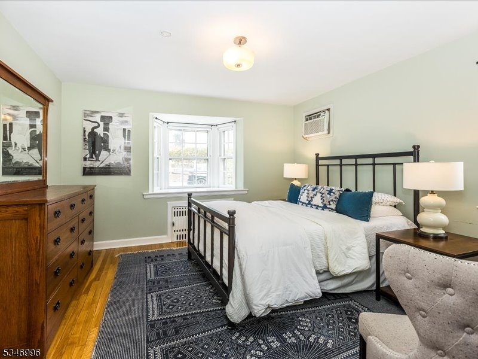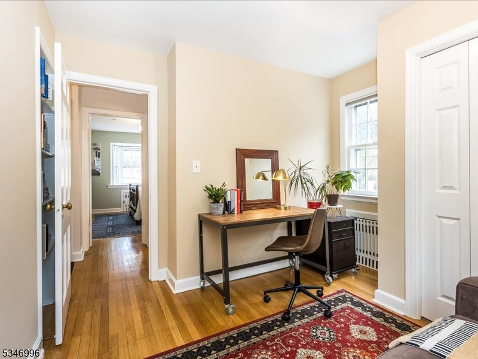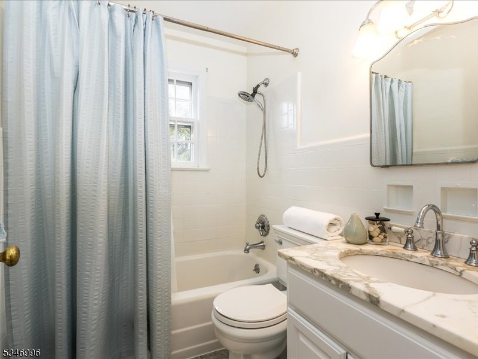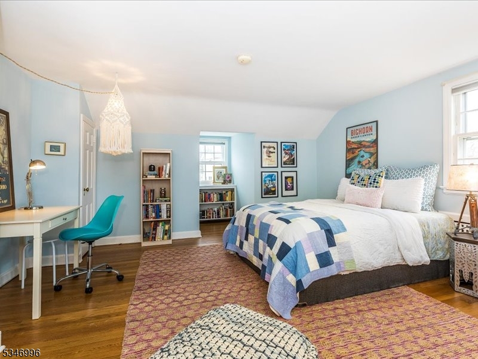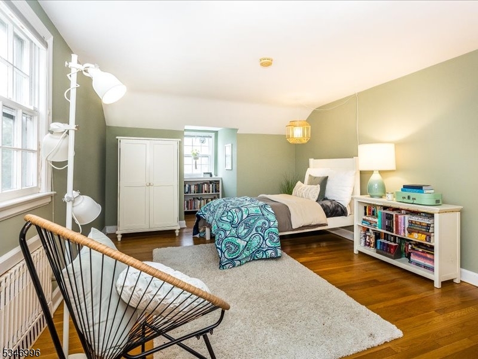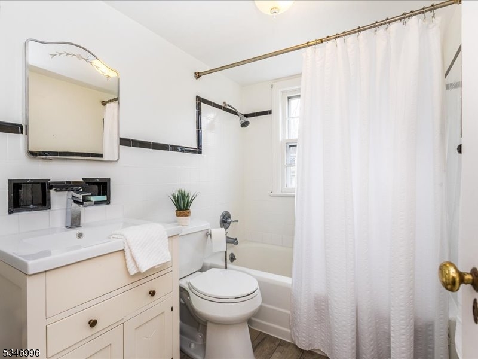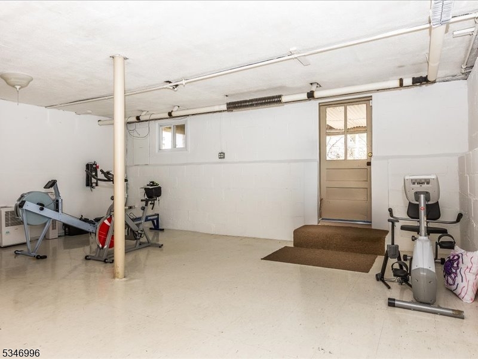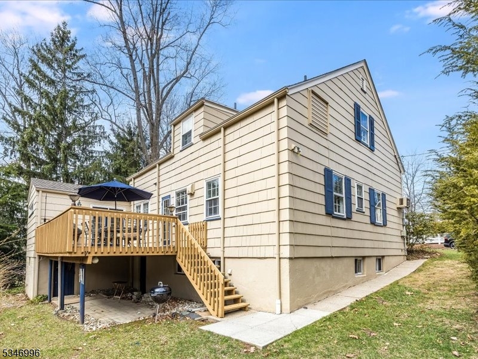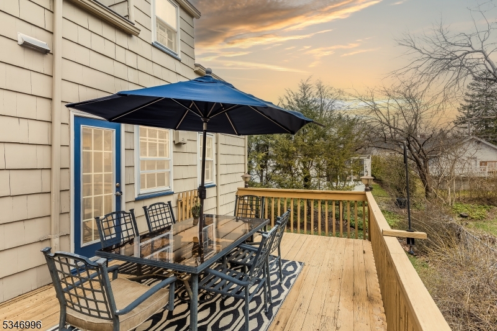15 Manor Rd | Verona Twp.
A Stroll To Serenity. Tucked on a tranqiil side street in the sought-after Wayland section, this 4 bedroom, 2 bath colonial offers the perfect blend of charm and modern living. Ideally located just steps from Verona Park and Brookdale Elementary, this home promises convenience and comfort. Original architectural details, such as arched doorways and copper topped bay windows, elegant crown molding, and an abundance of natural light, lend timeless appeal to every room. The kitchen features white cabinetry, stainless steel appliances, and granite countertops. The inviting family room is the best with French doors that open to a private deck, creating an ideal space for outdoor relaxation or al fresco dining. The first floor offers two bedrooms and a full bath, with 2 more bedrooms and full bath on the second floor. Both full bathrooms have been renovated for a fresh, modern look. The walkout basement offers endless possibilities for additional living space or recreation. And the park!! Step outside and enjoy the many amenities of Verona Park playgrounds, tennis courts, walking paths, a boathouse, and more right at your doorstep. This home is a rare gem, offering a peaceful retreat in a fantastic location. GSMLS 3953641
Directions to property: Bloomfield Ave to Park Ave to Manor Rd
