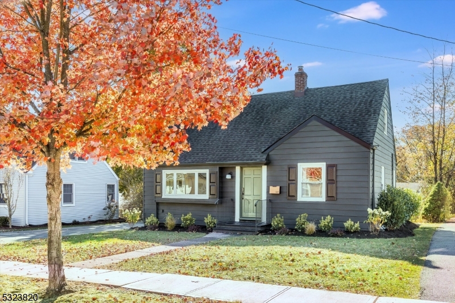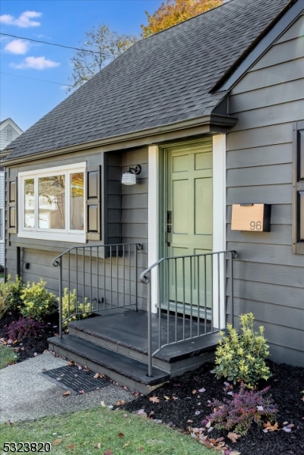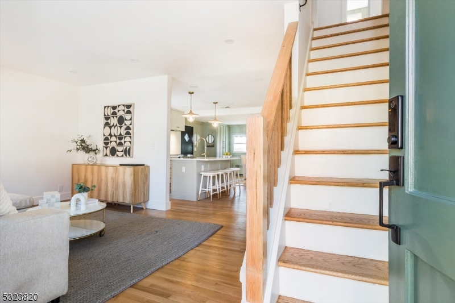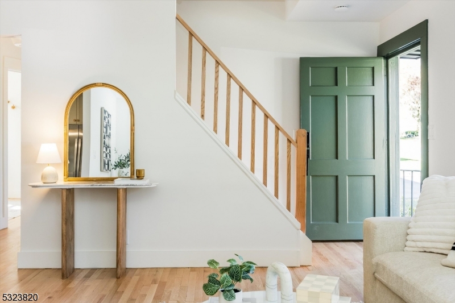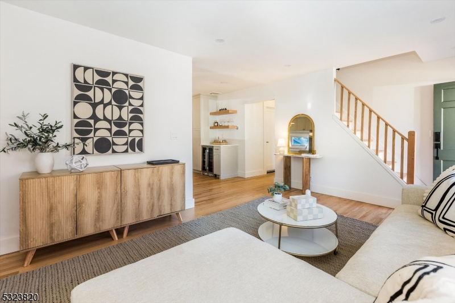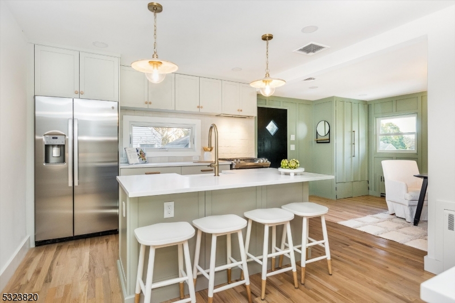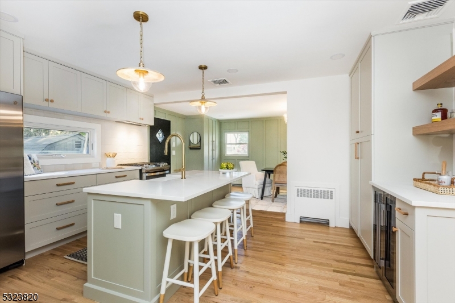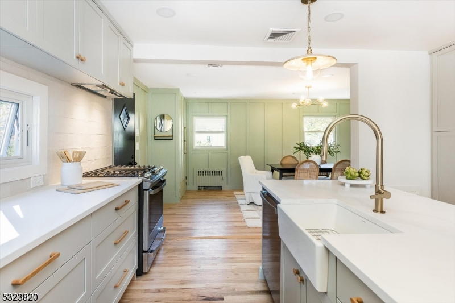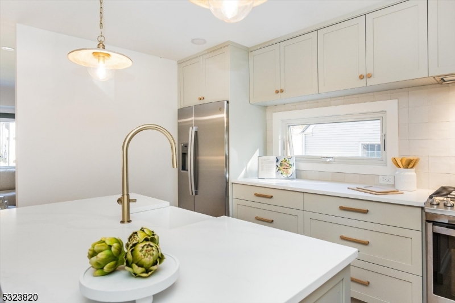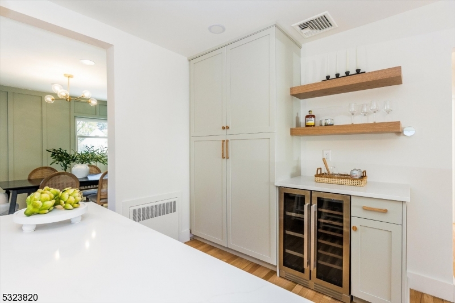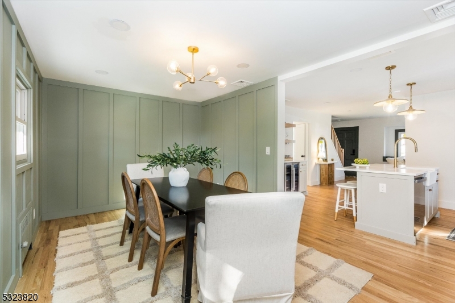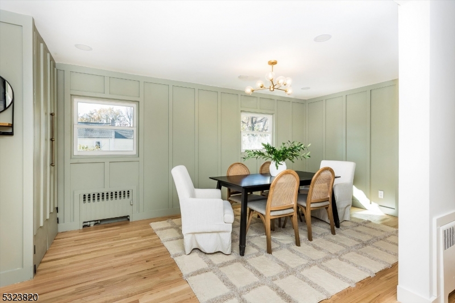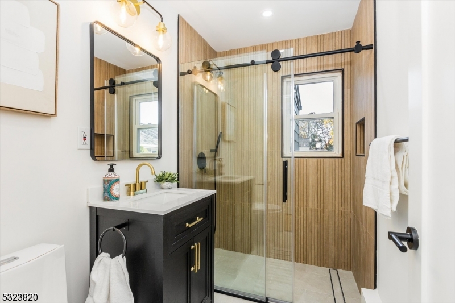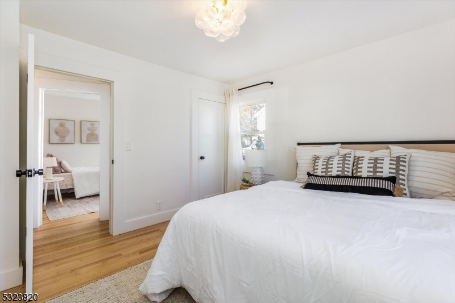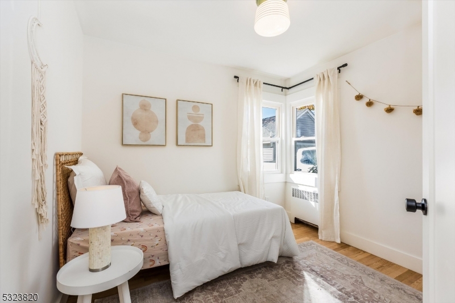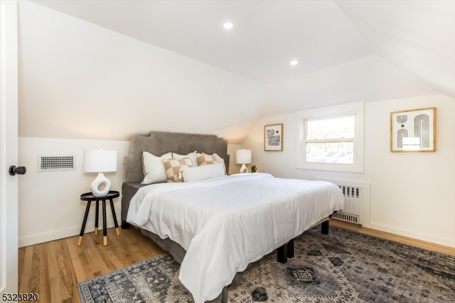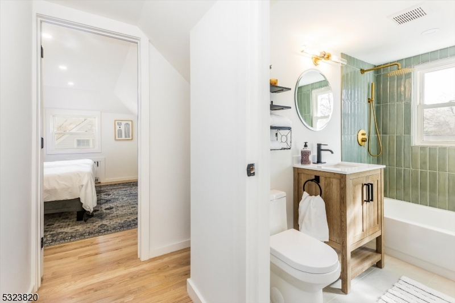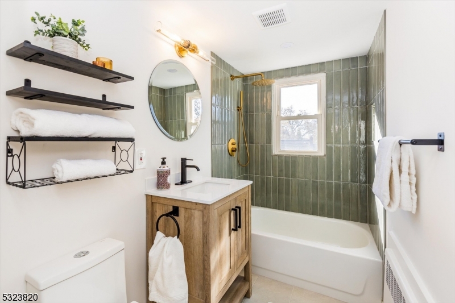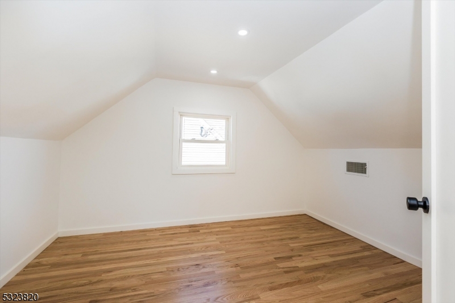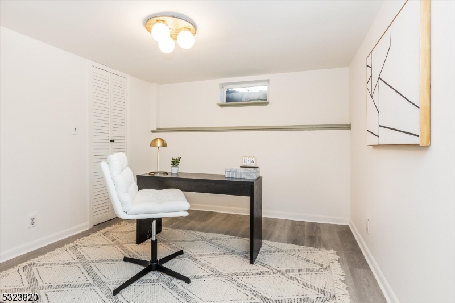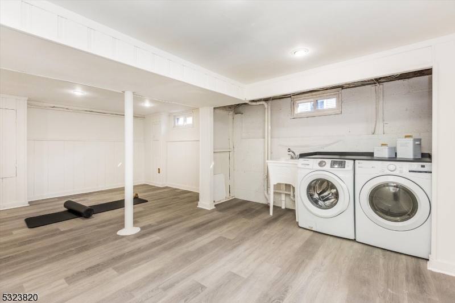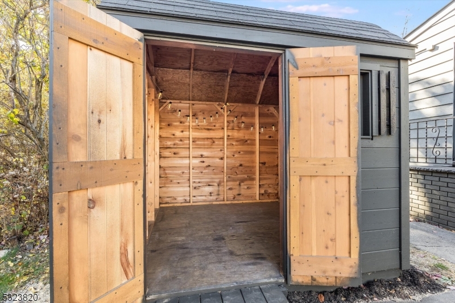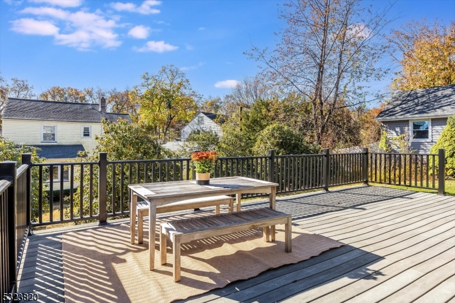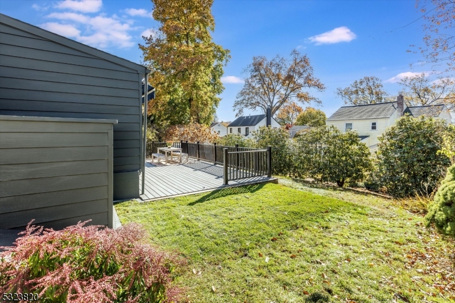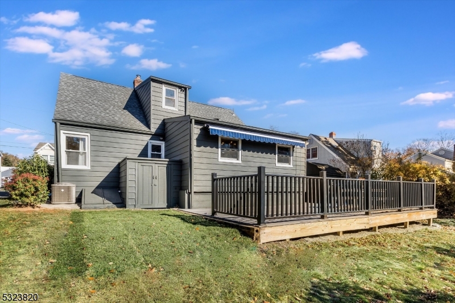96 Lynwood Rd | Verona Twp.
Welcome to this beautifully updated, light and bright 4-bedroom, 2-bathroom home located in one of Verona's most desirable neighborhoods. Situated on a quiet cut-de-sac this home offers both privacy and convenience, with top-rated schools around the corner, town favorite Verona Community Pool less than 1 mile away, and a quick drive to local shops and major transportation routes. Come see the newly updated kitchen with brand new appliances, custom cabinets and brand new quartz countertops, a spacious center island with plenty of room for seating, loads of storage space and a separate bar area. Updates include 2 brand new bathrooms, new wood floors throughout the home and fresh paint inside and out. Newer roof and utilities with many new Anderson replacement windows. The basement features a large open space ideal for play or a home gym, an office perfect for working from home and a laundry area with new washer and dryer. Don't miss the outside space with a composite deck, electric retractable awning, and a large grassy area. Located in a great neighborhood known for its community feel and convenience, this updated Cape Cod home is the perfect blend of modern amenities and charm and is not to be missed! GSMLS 3933839
Directions to property: Bloomfield Ave to Grove Ave. to Lynwood Road
