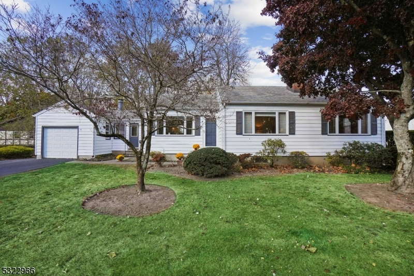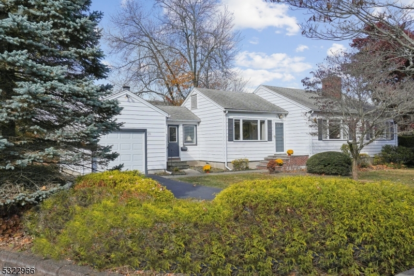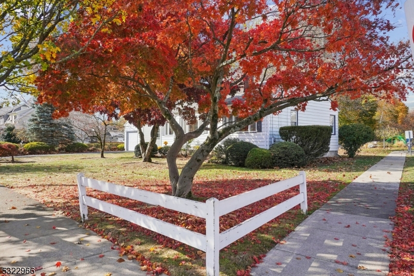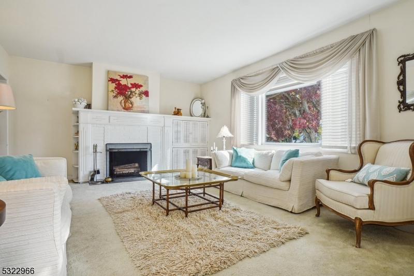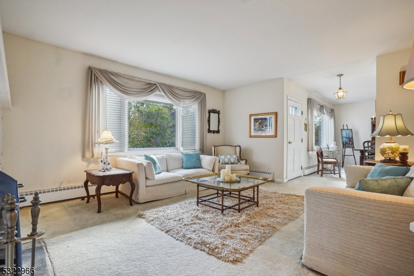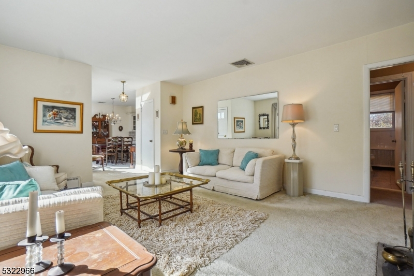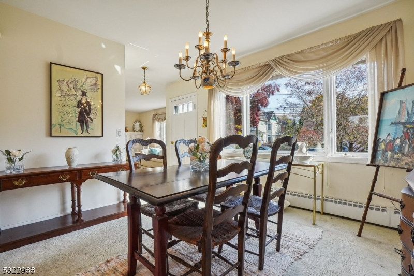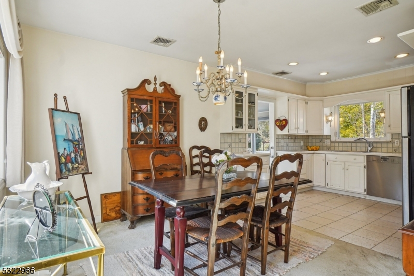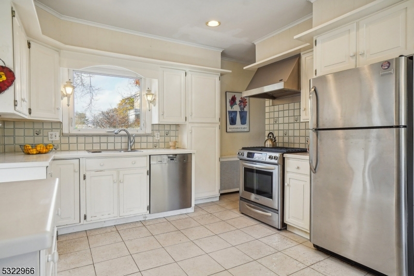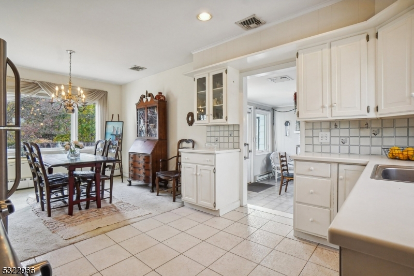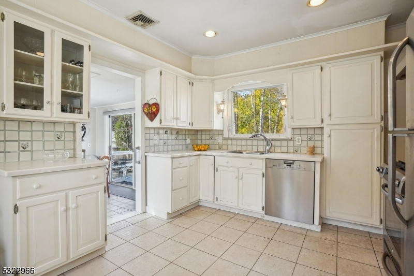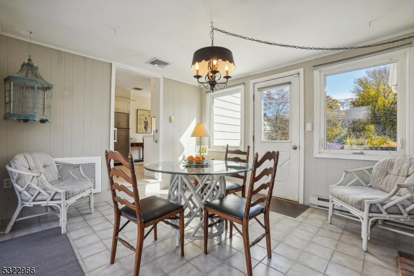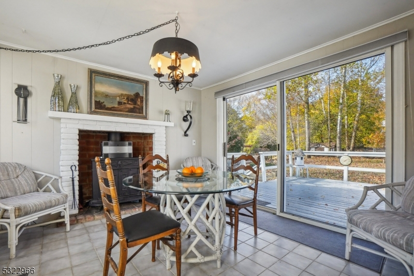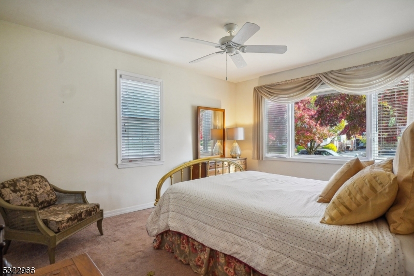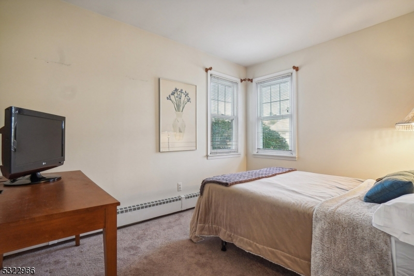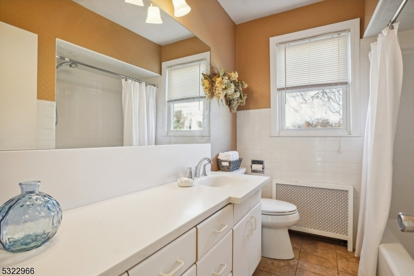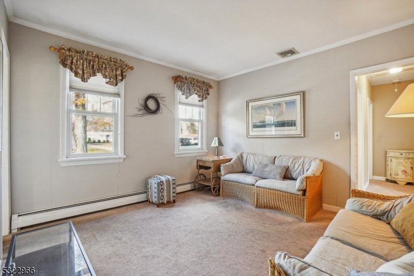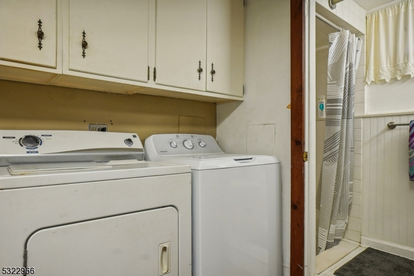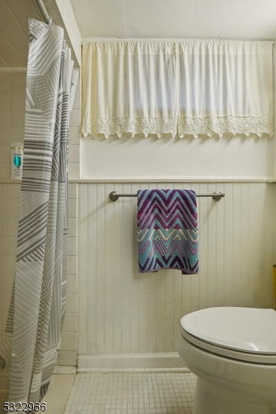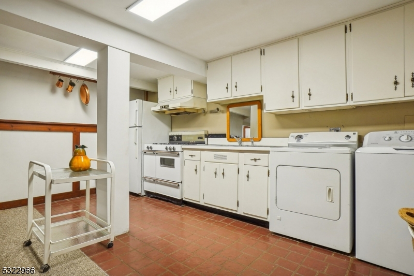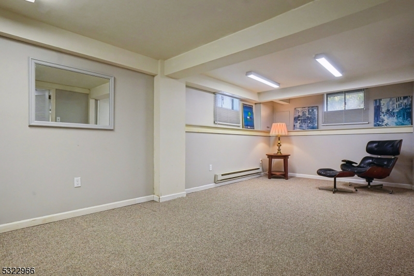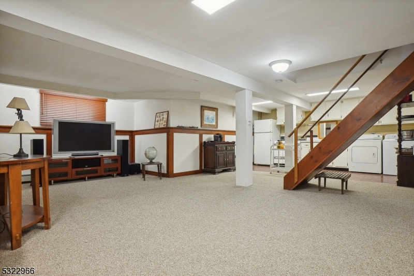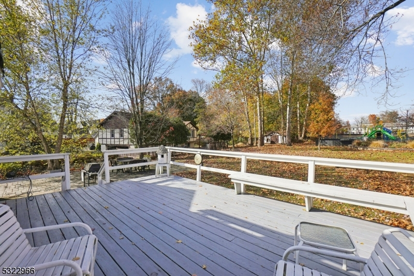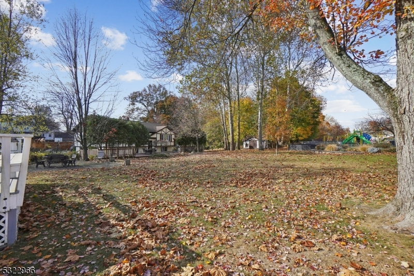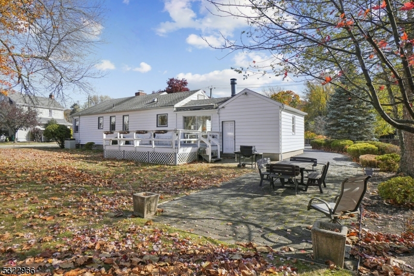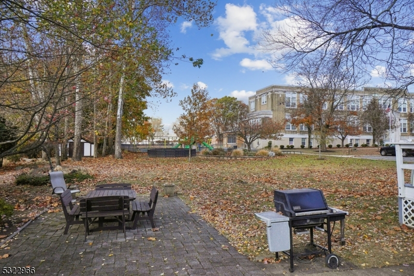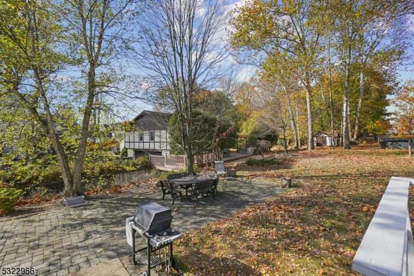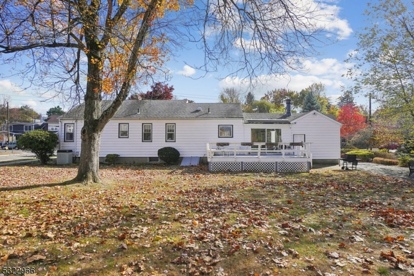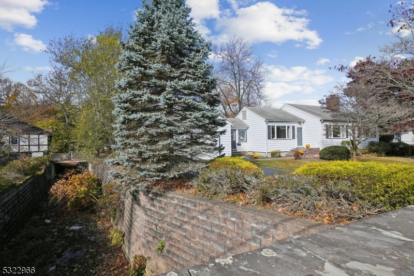26 Brookdale Ave | Verona Twp.
This charming ranch, ideally located adjacent to Brookdale Elementary School, presents a great opportunity for customization and personalization. The living room with large picture window and a wood-burning fireplace or the bonus sunroom featuring its own wood stove offer the perfect spaces to relax and enjoy the changing seasons. With two bedrooms plus a third bedroom currently used as a den is awaiting your touch and offers flexibility for a home office or guest room. Hardwood floors beneath the carpeting. The full, finished basement is a standout, featuring office space, a second kitchen, and a full bathroom, making it an ideal setup for entertaining. Outside, the west-facing deck and patio are perfect for enjoying sunsets and hosting gatherings. This home is being sold as-is, offering a solid foundation for those looking to make it their own. Don't miss the chance to turn this gem into your dream home! Close to NYC bus, shops, and 0.5 mile to Verona Park. GSMLS 3933804
Directions to property: Bloomfield Ave or Sunset Ave to Brookdale Ave.
