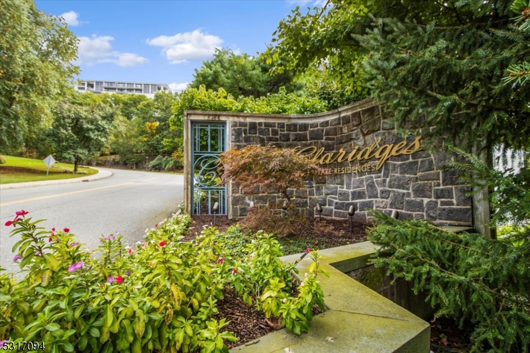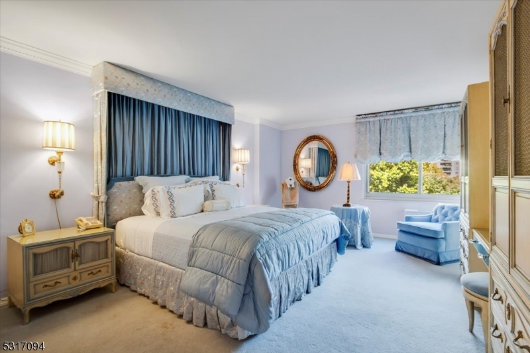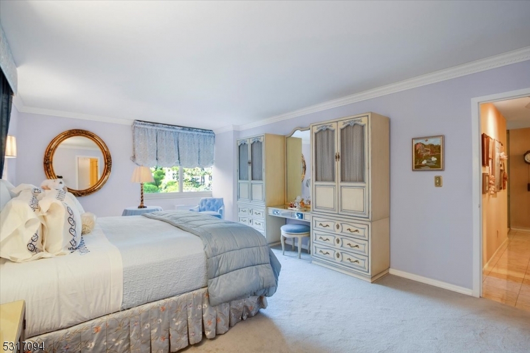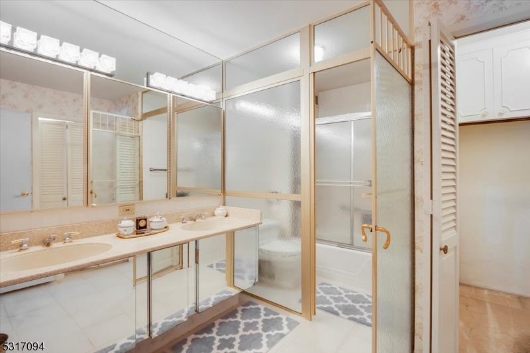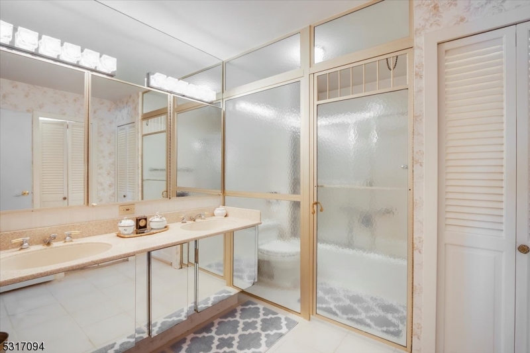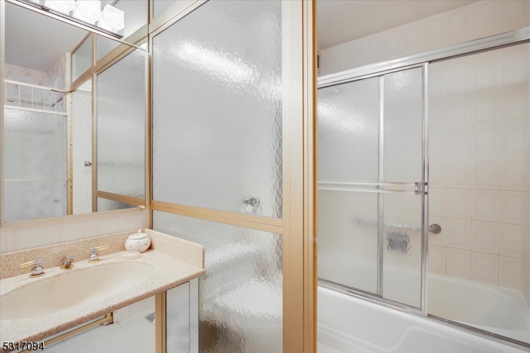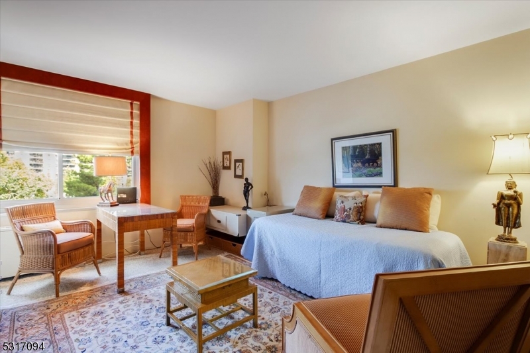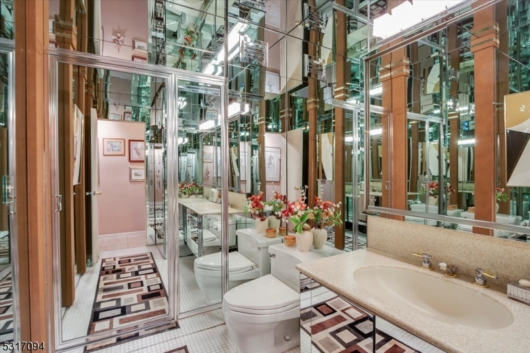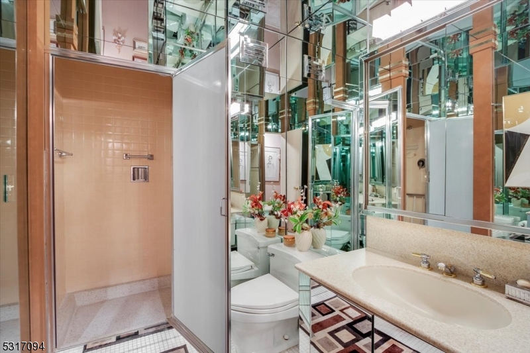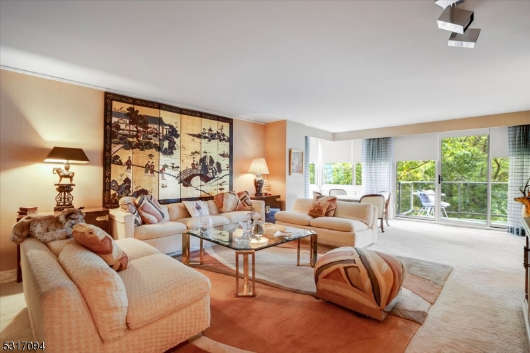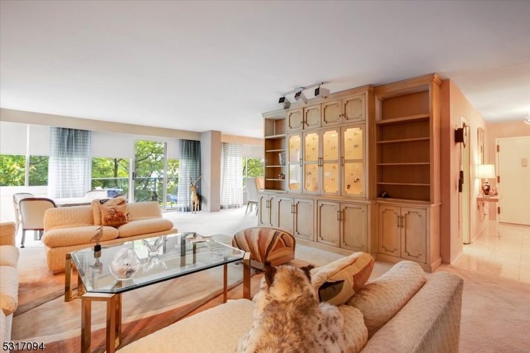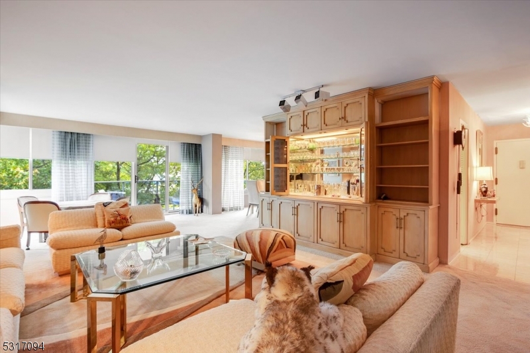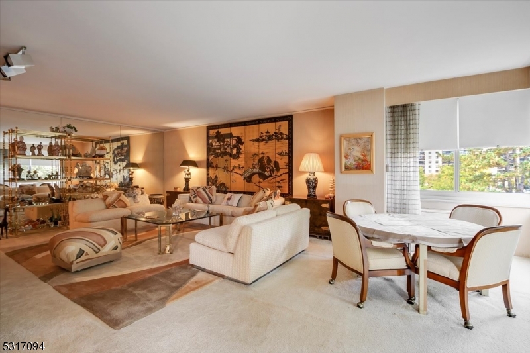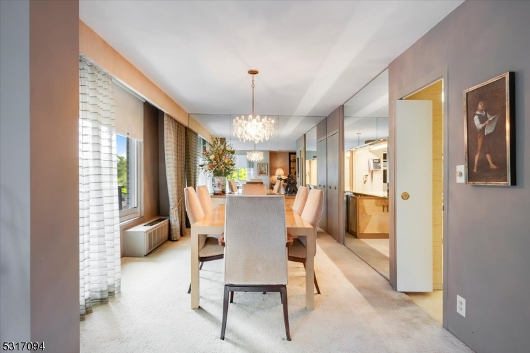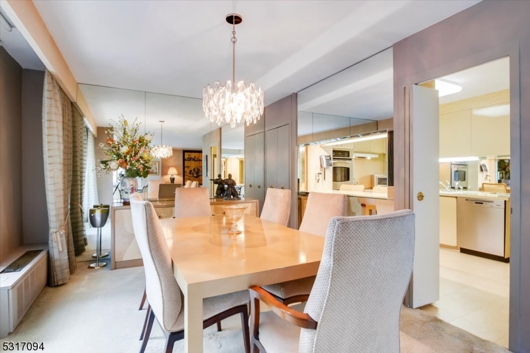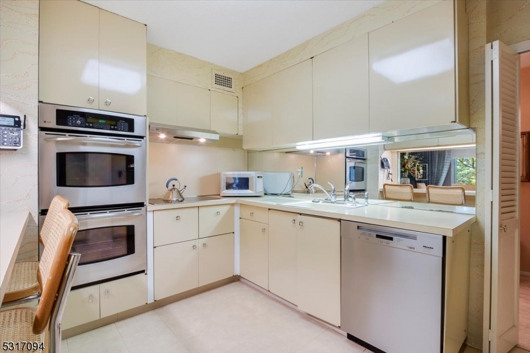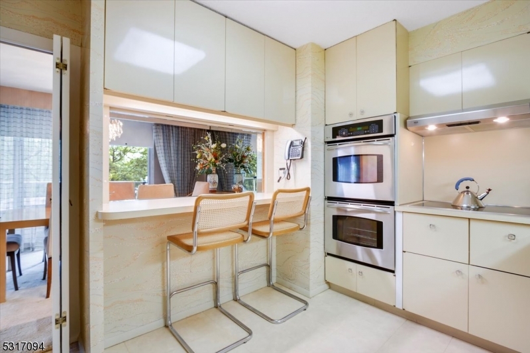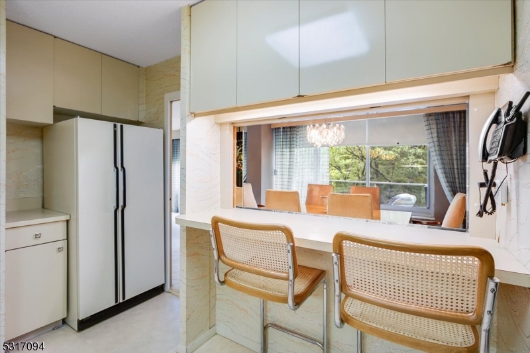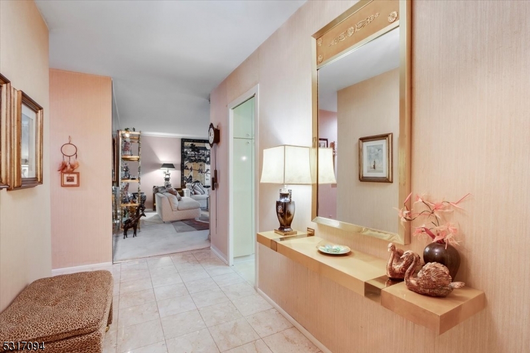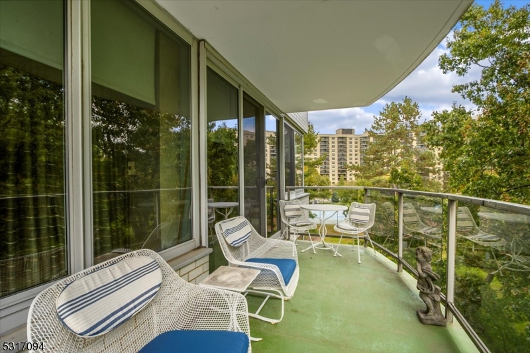1 Claridge Dr, 418 | Verona Twp.
Welcome to the beautiful 4th floor unit in the desired Claridge House! This immaculate two-bedroom home features a bright and spacious living room that invites natural light, creating a warm and welcoming atmosphere. The adjacent dining room is perfect for entertaining, with ample space for hosting. Both bedrooms are generously sized, offering a serene retreat with ample closet space. Step outside to enjoy your private porch, an ideal spot for morning coffee or evening relaxation. With its pristine condition and thoughtful layout, this condo unit is a perfect blend of comfort and style, ready for you to make it your own! GSMLS 3927802
Directions to property: POMPTON AVE TO CLARIDGE DRIVE
