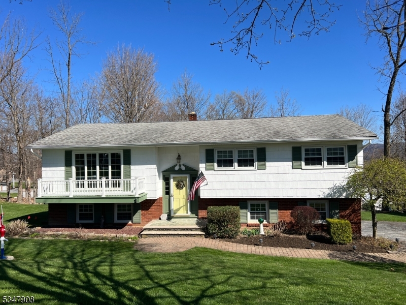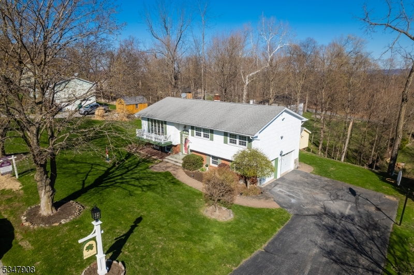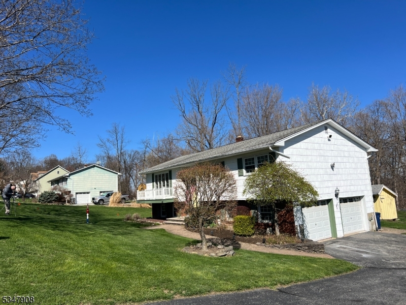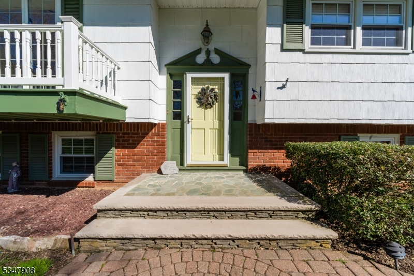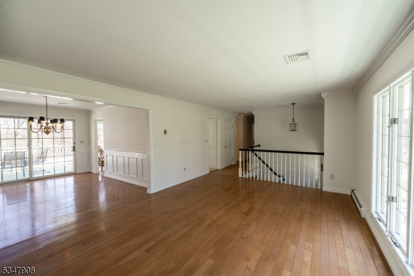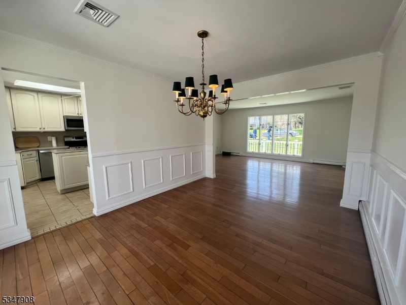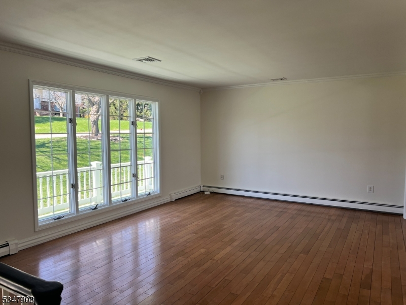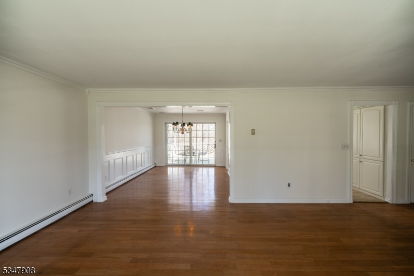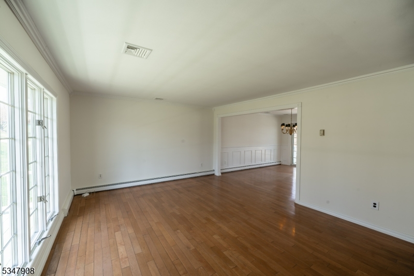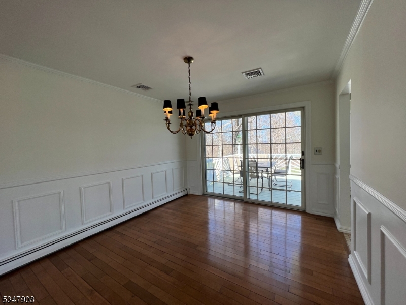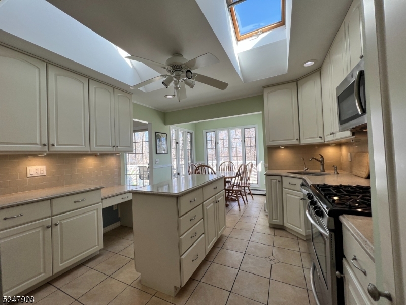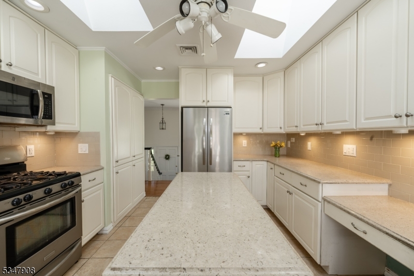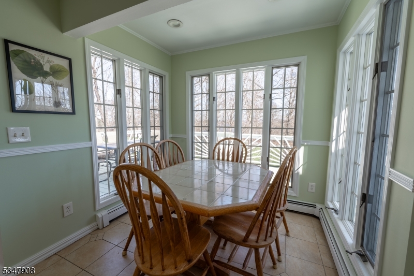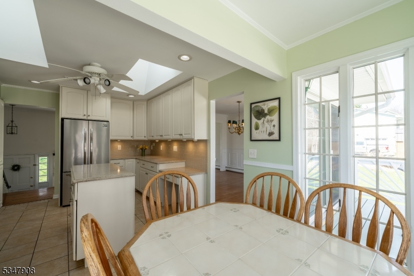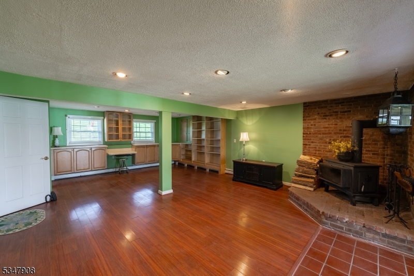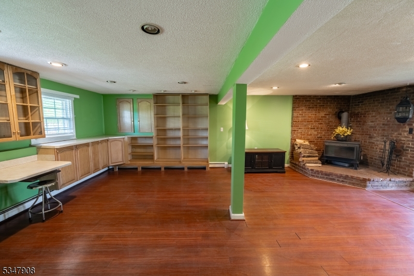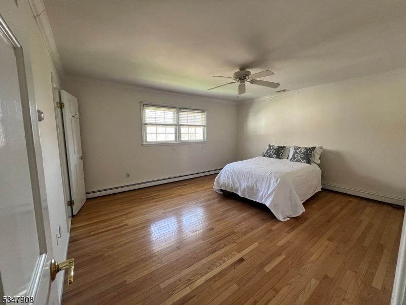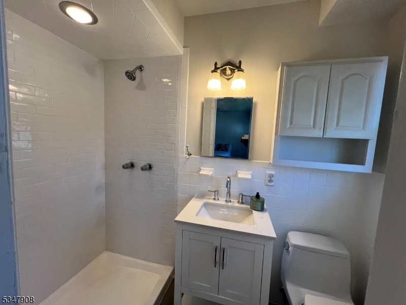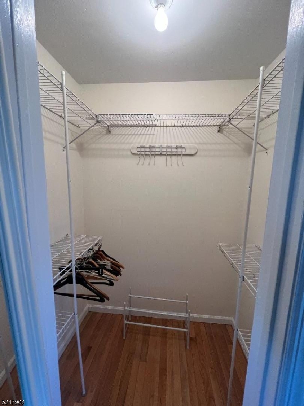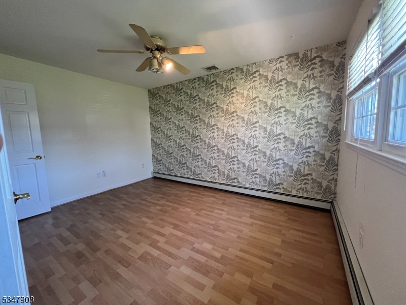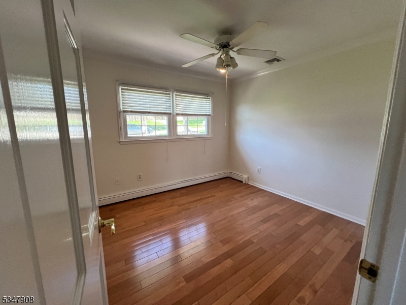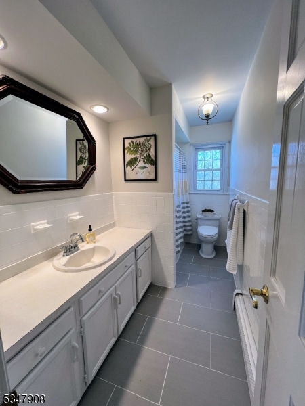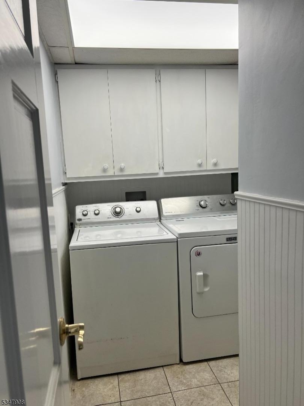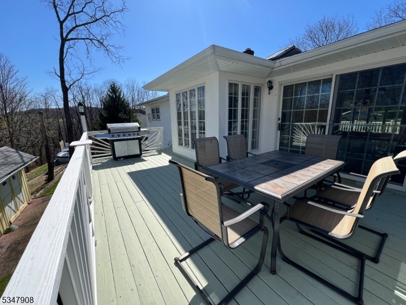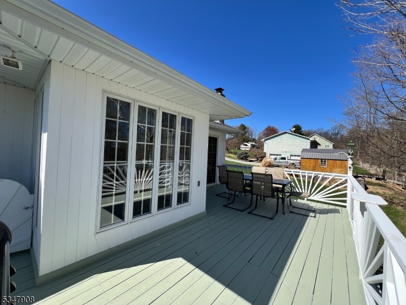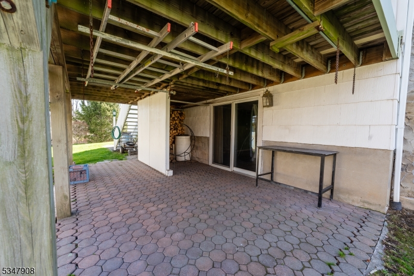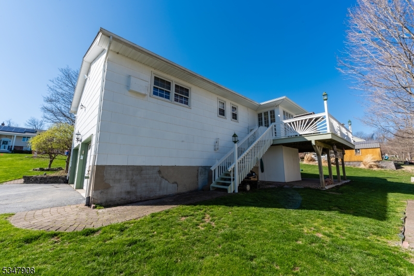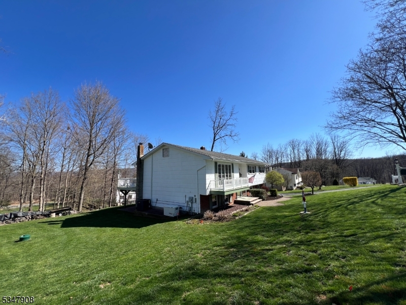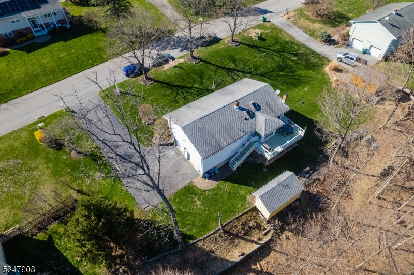12 Slayton Rd | Vernon Twp.
IMMACULATE CONDITION, 3 BDRMS, 2.5 BATHS, LARGE FAMILY ROOM WITH CUSTOM BUILT-IN CABINETRY MAKING IT AN EXCELLENT WORK FROM HOME LOCATION, CENTRAL AIR, WHOLE HOUSE GENERATOR, SKYLIGHTS, CROWN MOLDINGS, NEWER WINDOWS, WOOD BURNING STOVE, BREAKFAST NOOK IN UPDATED KITCHEN, SLIDERS FROM THE FORMAL DINING ROOM OPEN TO THE LARGE DECK, A SECOND SET OF SLIDERS FROM THE FAMILY ROOM LEAD TO A BLOCK PATIO OUT TO THE LOVELY YARD , THE LIST OF UPGRADES JUST KEEPS GOING! PRIMARY BEDROOM IS LOCATED ON THE MAIN FLOOR AND OFFERS A WALK IN CLOSET AND UPDATED PRIVATE BATH WITH WALK IN SHOWER. THE FLOOR TO CEILING WINDOWS IN LARGE LIVING ROOM FILL THE SPACE WITH NATURAL SUN LIGHT THAT GLISTENS OFF THE WOOD FLOORING. LARGE STORAGE SHED IS IN ADDITION TO THE OVERSIZED TWO CAR GARAGE. CURRENT OWNER HAS METICULOUSLY MAINTAINED THE HOME FOR OVER 40 YEARS. COME SEE FOR YOURSELF ALL THIS HOME HAS TO OFFER HALLWAY LIGHT IS EXCLUDED GSMLS 3956026
Directions to property: ROUTE 517 TO ARMSTRONG TO RIGHT ON SLAYTON TO # 12 ON RIGHT
