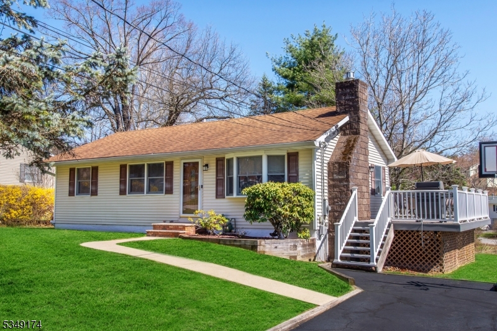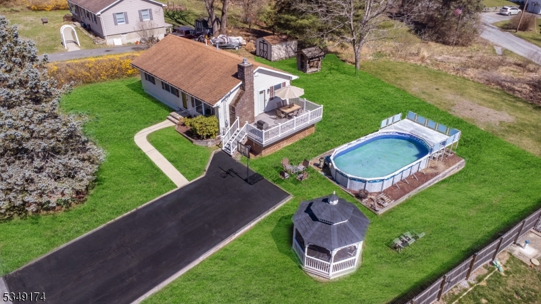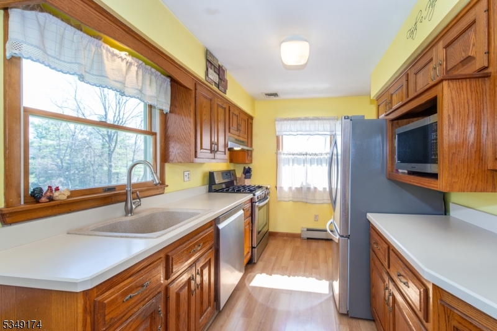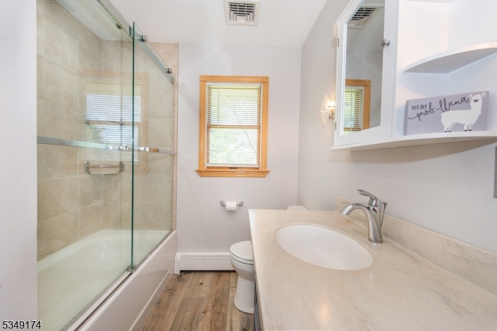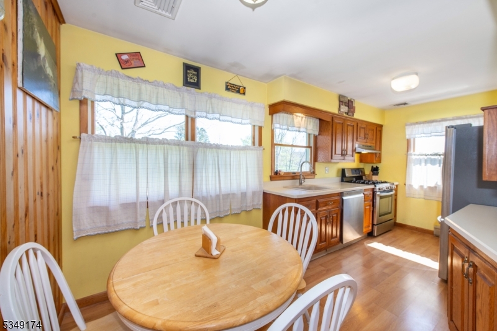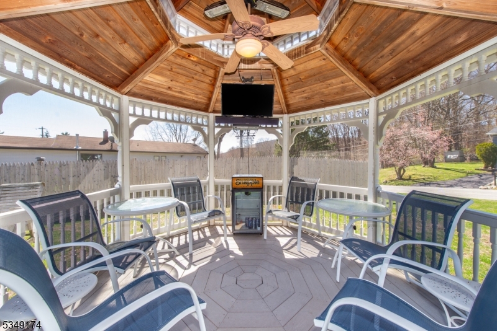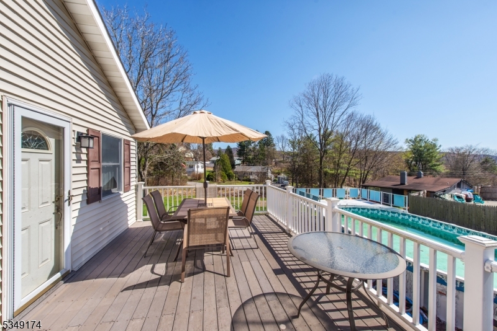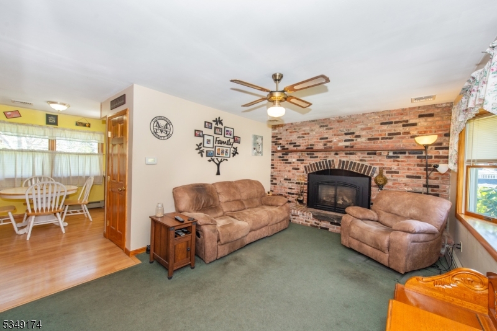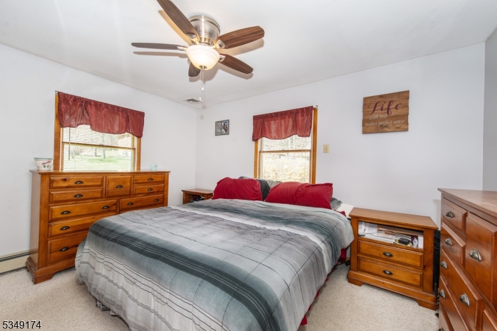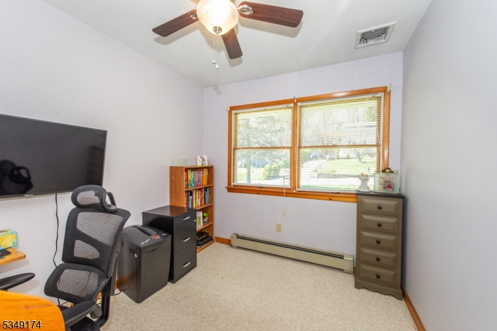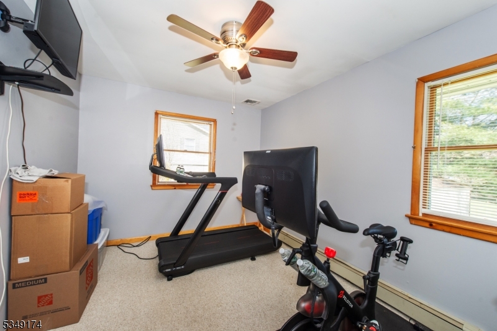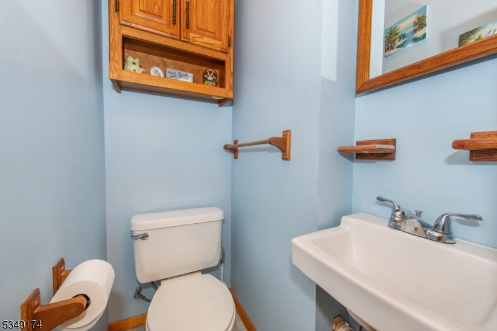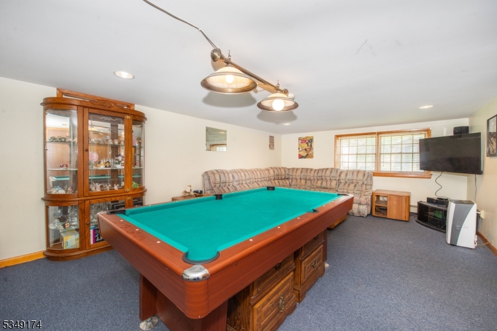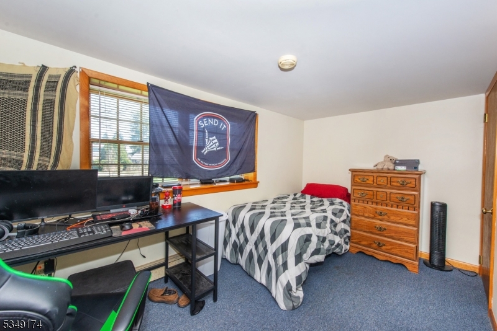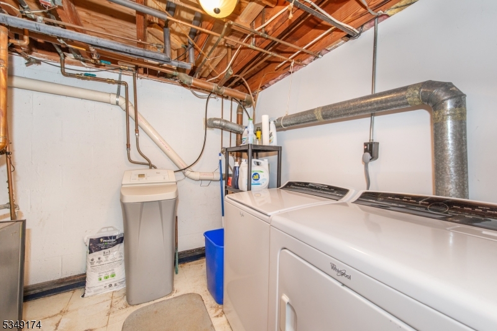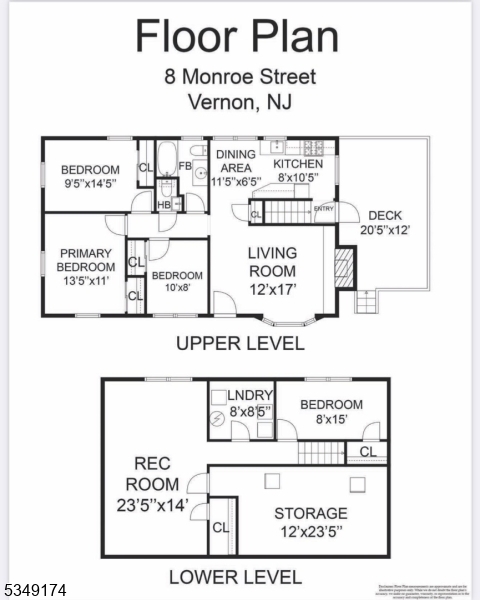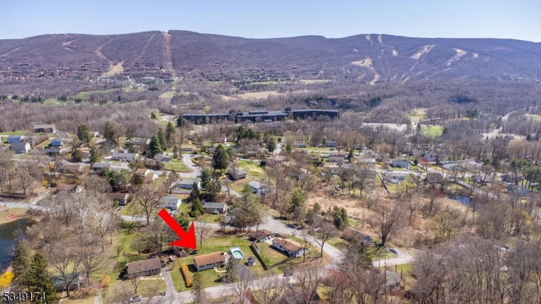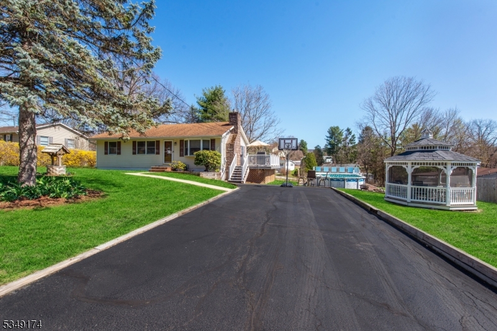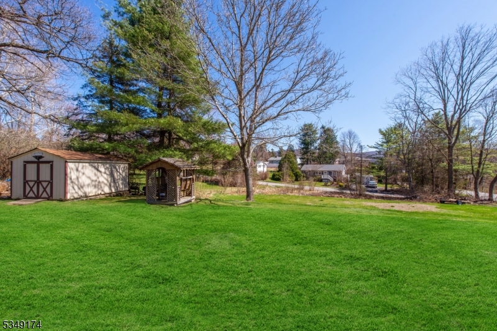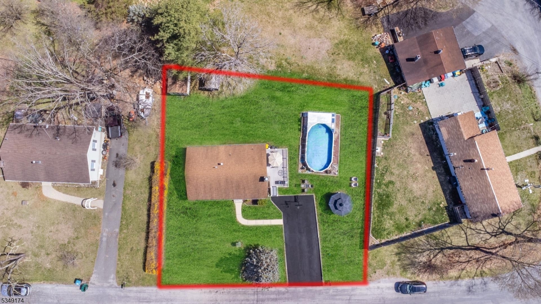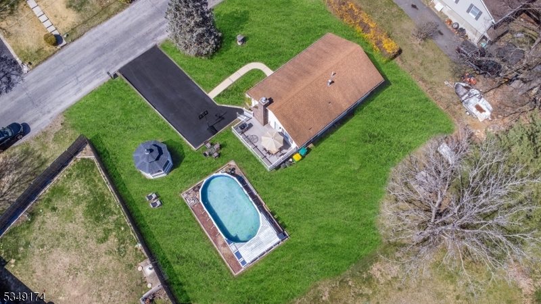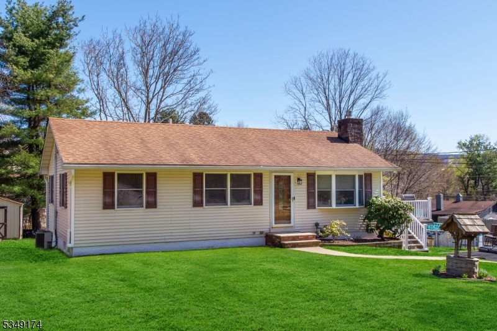8 Monroe Ave | Vernon Twp.
NESTLED BENEATH THE PINES ON A QUIET CUL-DE-SAC & CENTRALLY LOCATED TO ALL IS THIS WELL APPOINTED RANCH! FULL-FINISHED BASEMENT WITH FULL SIZE WINDOWS OFFERING AN EXPANSIVE FAMILY/GAME ROOM WITH POOL TABLE INCLUDED & ANOTHER BEDROOM/FLEX SPACE! FEATURING: NATURAL GAS, POOL, NEWER CAC, NEWER APPLIANCES, NEW WATER SOFTENER, NEW WATER HEATER, GORGEOUS NEW MAIN BATH, PORTABLE GASOLINE GENERATOR WITH TRANSFER SWITCH, NATURAL GAS FIREPLACE, NATURAL GAS GRILL, NEWER ROOF, EXPANDED PARKING AREA, 14 X10 SHED WITH POWER OUTET & LIGHT & AMISH-BUILT VINYL-SPACIOUS-SCREENED GAZEBO WITH: VINYL SLATE LOOK ROOF, REFRIGERATOR, TV, LIGHTED CEILING FAN &FULLY FURNISHED! MINUTES TO SHOPPING, RESTAURANTS, WINERIES, CRYSTAL SPRINGS, GREAT GORGE SKI AREA,FARM TO TABLE STANDS, FISHING, HIKING, BIKING, WATERPARK, TREESCAPE, HORSEBACK RIDING & HISTORIC WARWICK, NY! LOW TAXES! GSMLS 3955294
Directions to property: ROUTE 517 TO WASHINGTON AVENUE TO LINCOLN AVENUE TO MONROE AVENUE.
