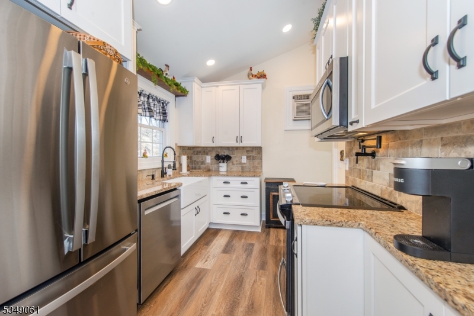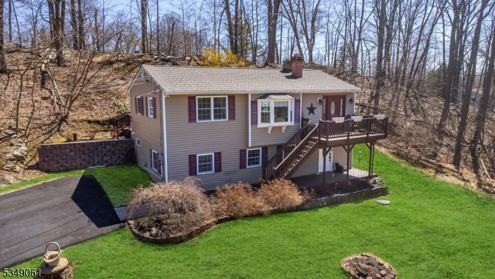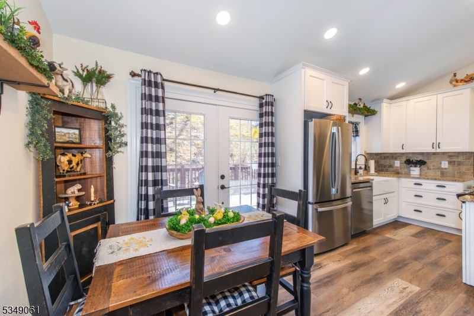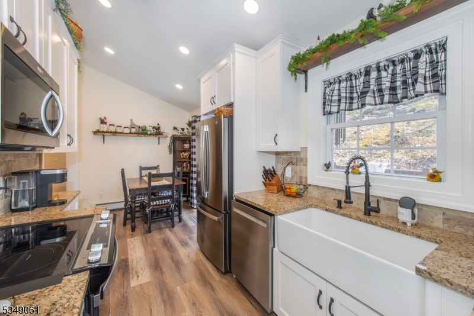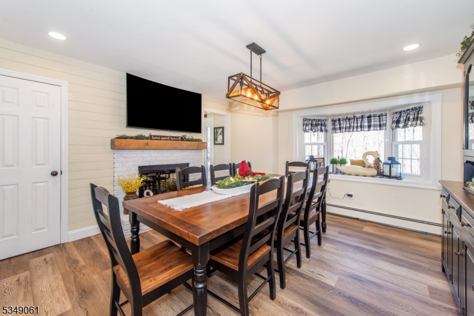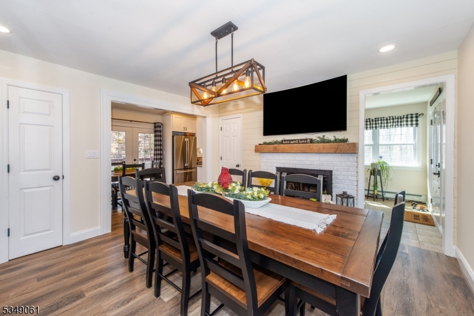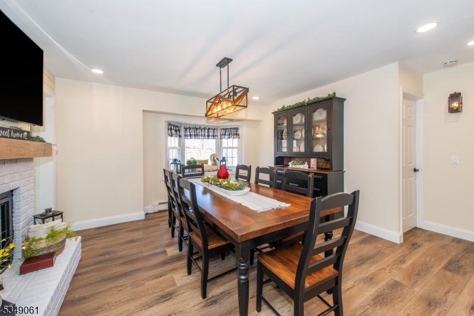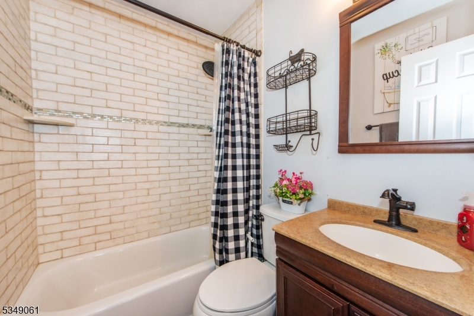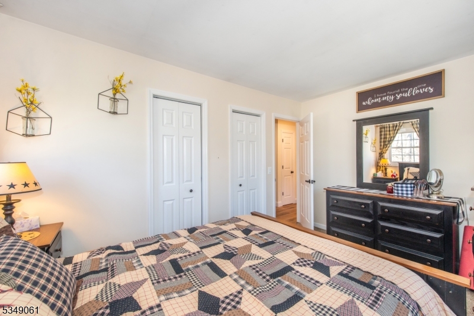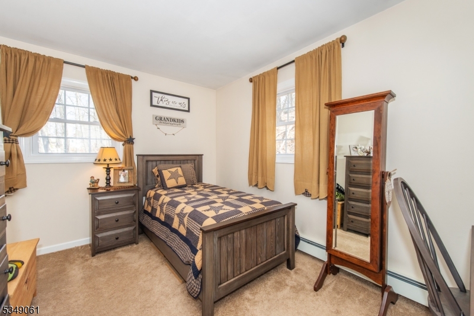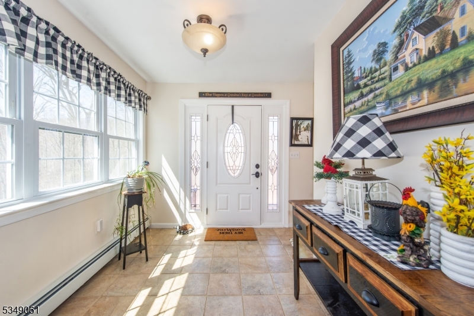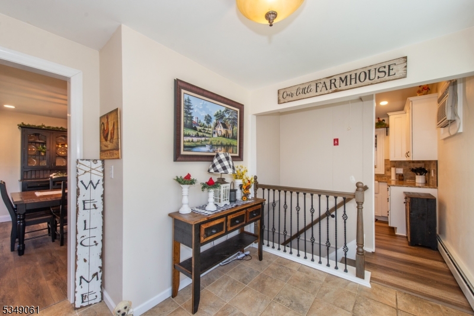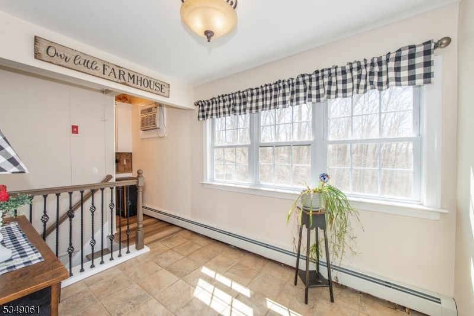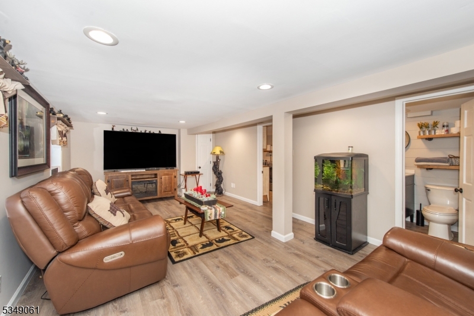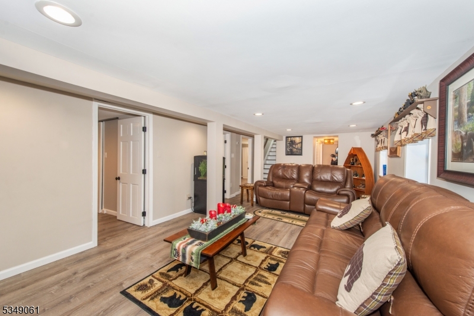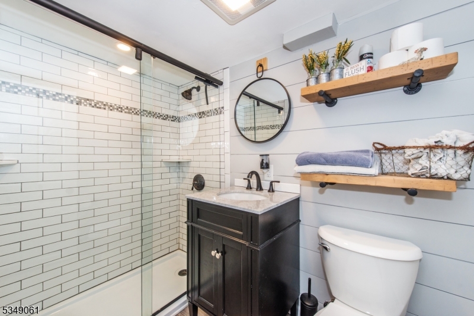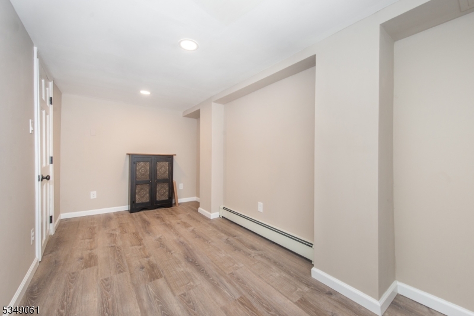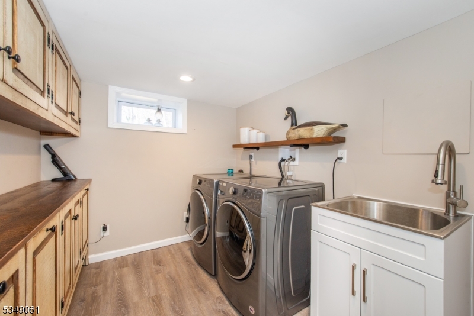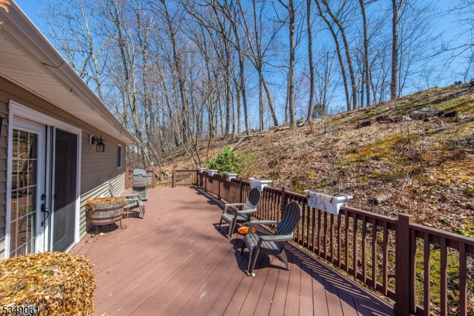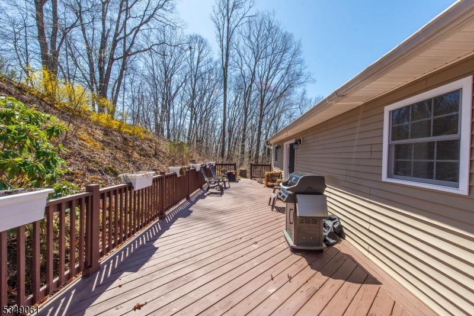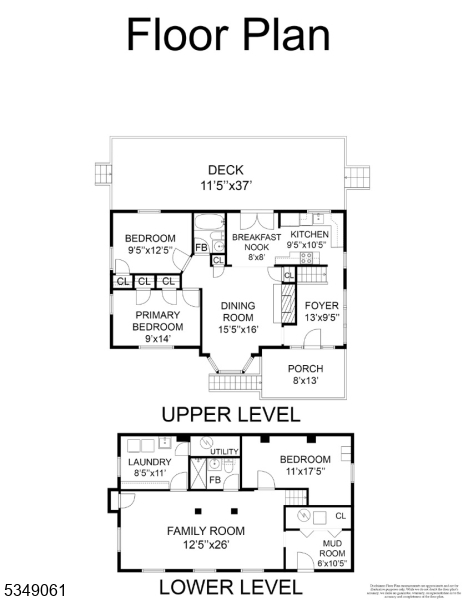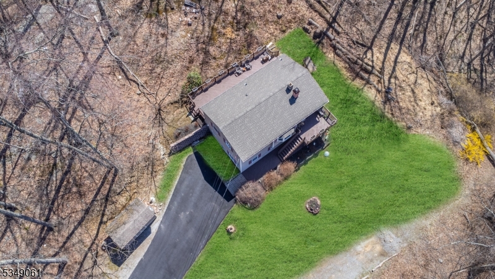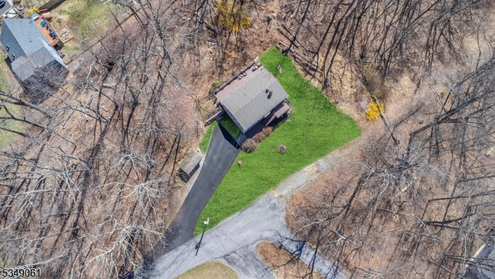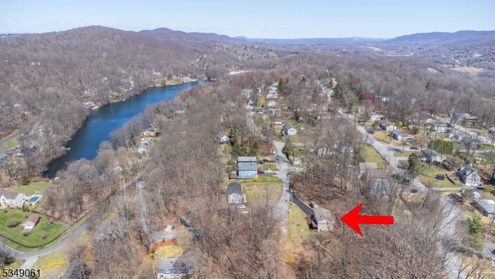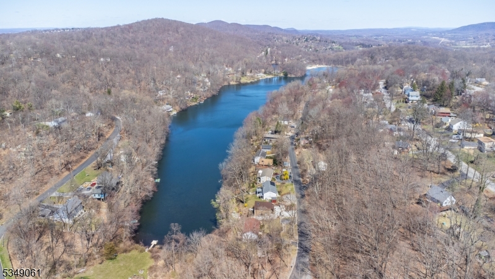8 Birch Dr | Vernon Twp.
THE ONE YOU HAVE BEEN WAITING FOR!!! MODEL HOME VIBES! BEAUTIFUL CUSTOM LAKE HOME NESTLED AT THE END OF A PRIVATE TREE LINED CUL-DE-SAC ON 1.06 ACRES BACKING TO WOODS! NEW FABULOUS CUSTOM KITCHEN WITH POT FILLER ON STOVE & GRANITE COUNTERS! NEW STAINLESS STEEL APPLIANCES, 2 NEW GORGEOUS BATHS, NEW LUXURY VINYL PLANK FLOORS, NEW FIREPLACE, NEW DRIVEWAY, NEW LAUNDRY ROOM WITH CUSTOM BUILT-INS, NEW WASHER/DRYER, NEWER WINDOWS & SIDING, NEWER WELL, ON-TREND SHIPLAP ACCENT WALLS, FRESHLY PAINTED NEUTRAL COLOR PALETTE & CENTRAL VAC! MINUTES TO SHOPPING, RESTAURANTS, GREAT GORGE SKI AREA, CRYSTAL SPRINGS GOLF & COUNTRY CLUB, FISHING, LAKE, BEACH, HIKING, BIKING PARK, WINERIES, FARM TO TABLE STANDS, HORSEBACK RIDING & HISTORIC WARWICK, NY! LOW TAXES! LOW LAKE DUES! LIVE WHERE YOU PLAY! *NEW SEPTIC TO BE INSTALLED SHORTLY* GSMLS 3955226
Directions to property: ROUTE 94 TO PLEASANT VALLEY DRIVE TO BUTTERNUT TO ELM TO BIRCH.
