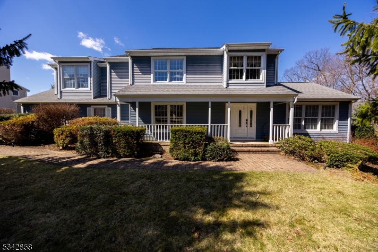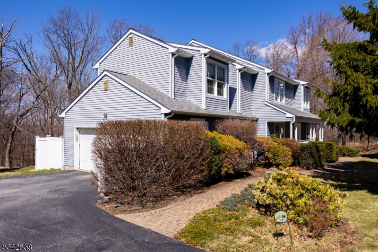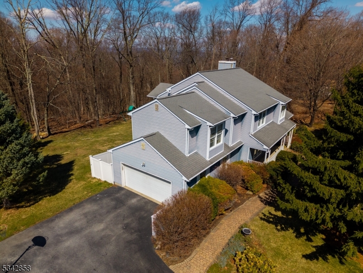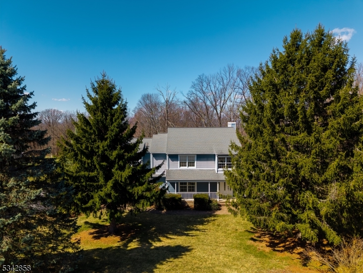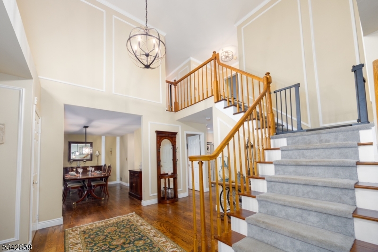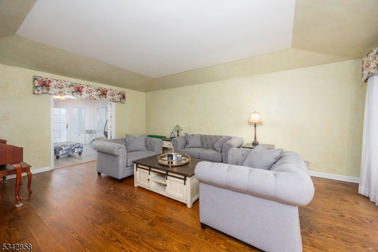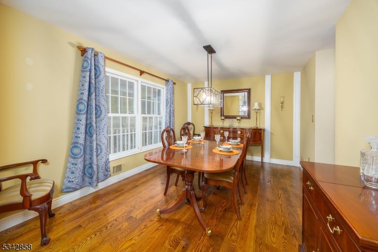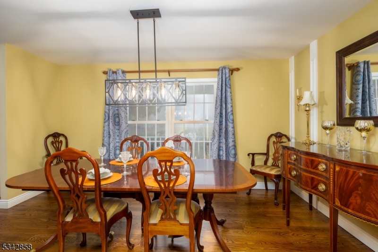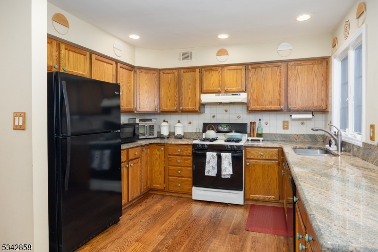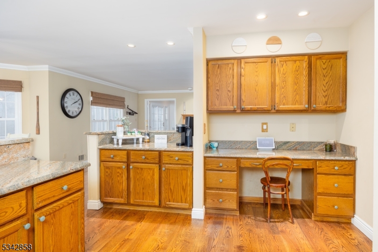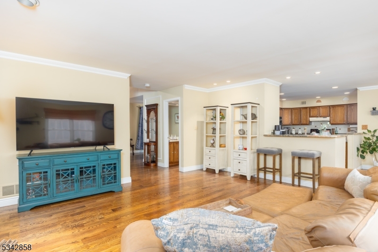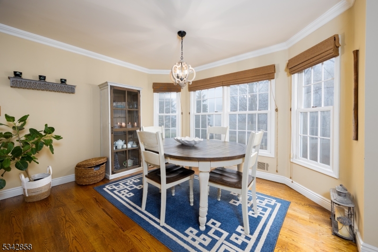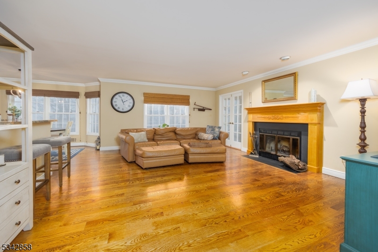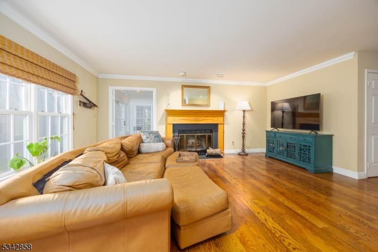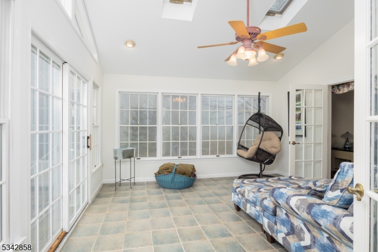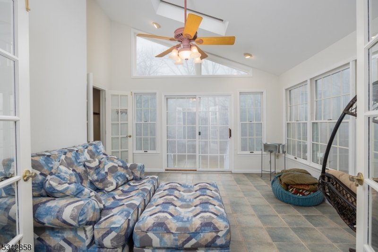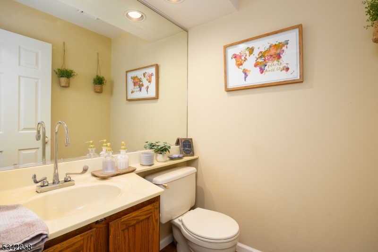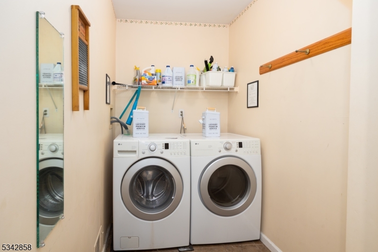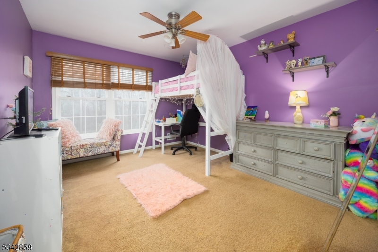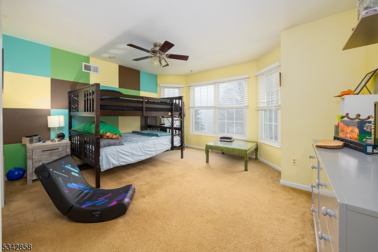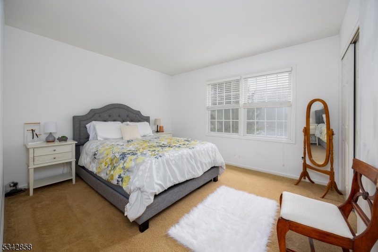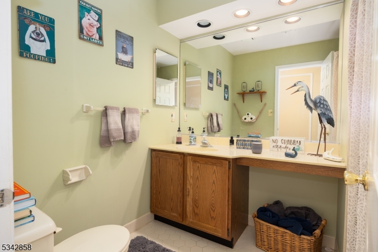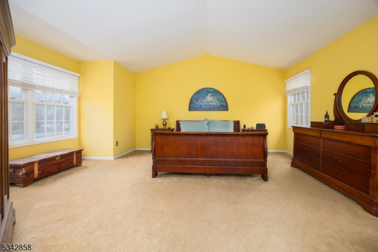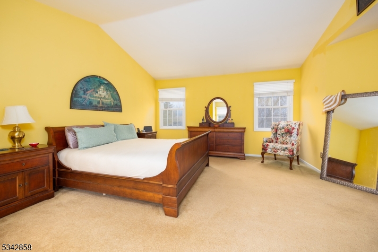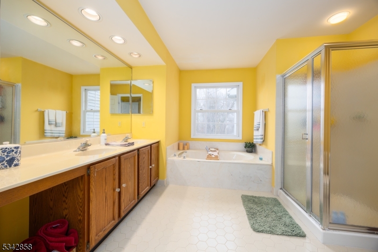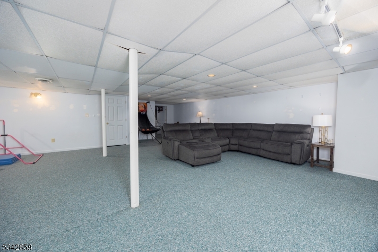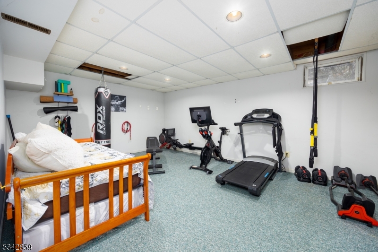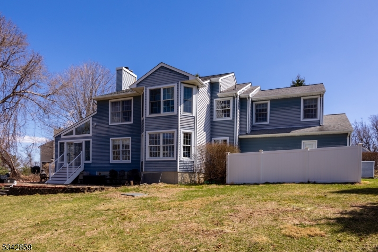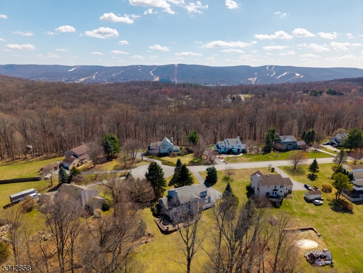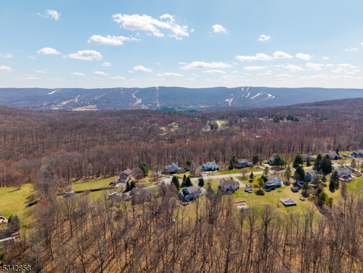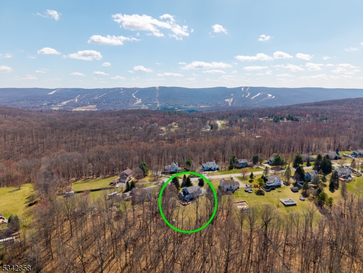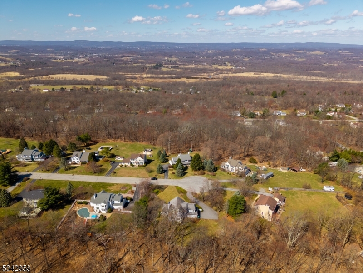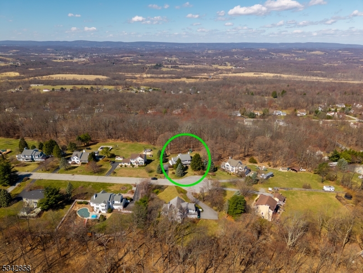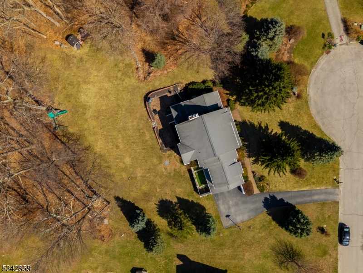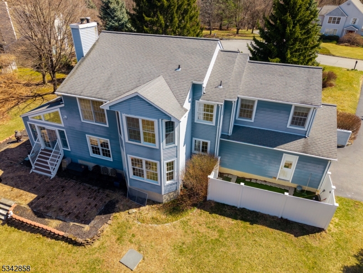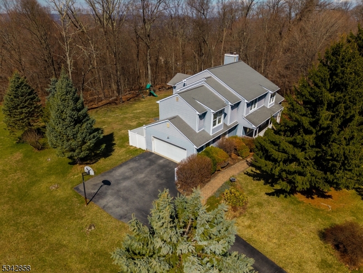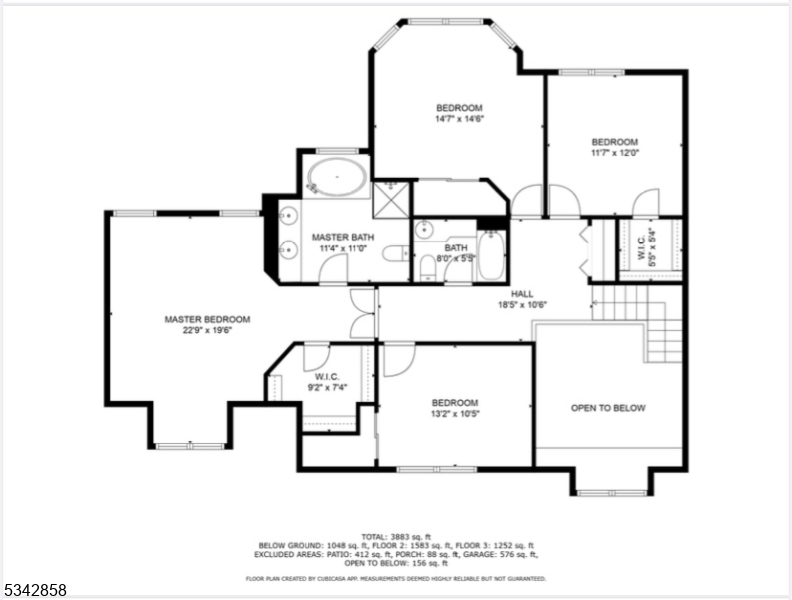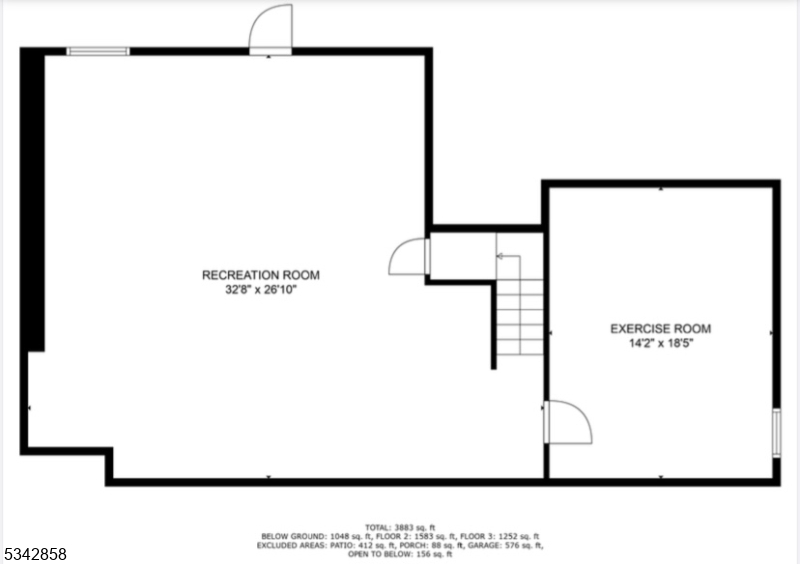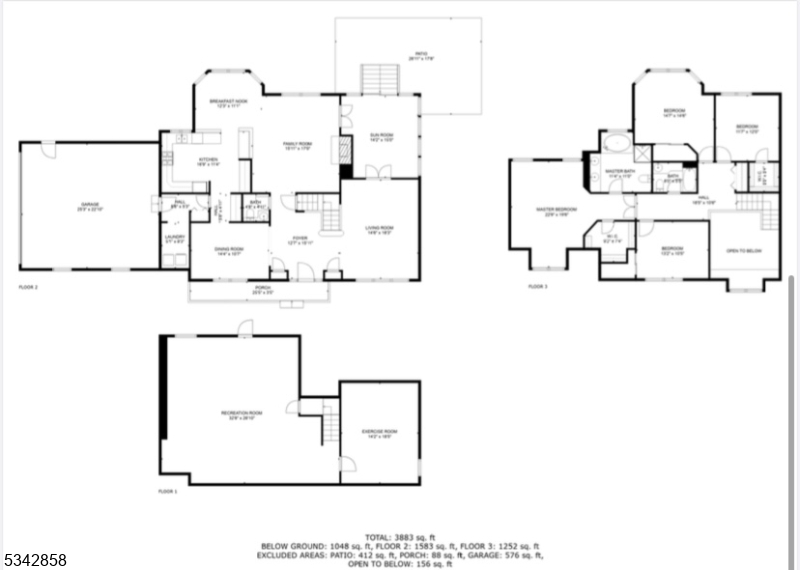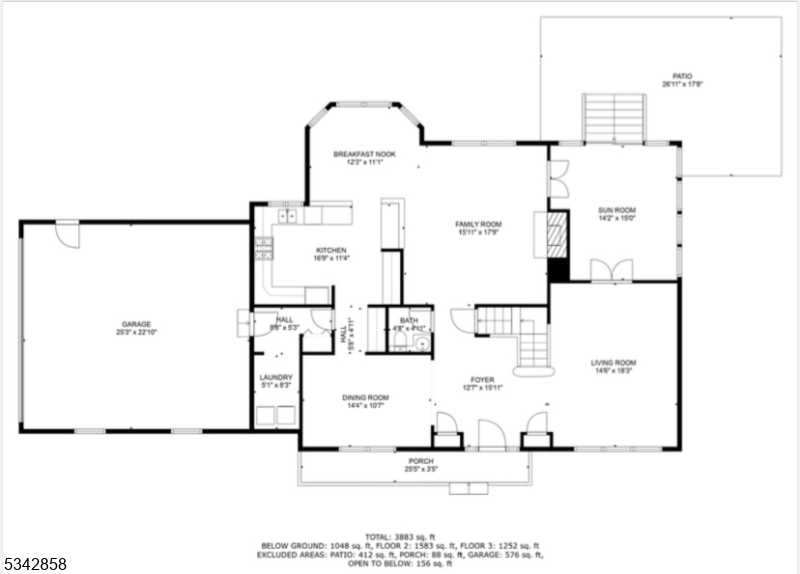39 Lauren Ln | Vernon Twp.
Nestled in the desirable Old Orchard section of Vernon Township, this stunning 4-bedroom, 2.5-bath Colonial is situated on a peaceful cul-de-sac with a sprawling 2.46-acre lot. Step inside to a Welcoming foyer with ample closet space, leading to a Formal Dining Room with a convenient butler's pantry and prep area. The Well-appointed Kitchen features an eat-in area, while the adjacent Family Room boasts a cozy wood-burning fireplace. A bright and airy sunroom offers abundant natural light and access to the backyard, perfect for relaxation. An additional Formal Living Room provides even more space to entertain. The First Floor also includes a Powder Room, a Laundry Room with Garage access, and a spacious Two-car Garage. Upstairs, the Second Floor is dedicated to Comfort, featuring three generously sized Bedrooms and a Primary Suite complete with a Private bath and walk-in closet. The Expansive basement offers Endless Possibilities with a Large Recreational Room, a Bonus Room ideal for an Office or Gym, and a separate Utility Room for Extra Storage. Plus, with rough plumbing already in place, there's potential to add an additional Bathroom or Wet Bar to suit your needs. As an extra amenity, residents of Old Orchard enjoy access to a multi-use community field, just a short walk away - perfect for recreation. Don't Miss this Incredible Opportunity to Own a Home in one of Vernon's most sought-after neighborhoods! GSMLS 3954847
Directions to property: Route 565 to Eric Trail L onto Lauren Lane to end, home on left in Cul de Sac.
