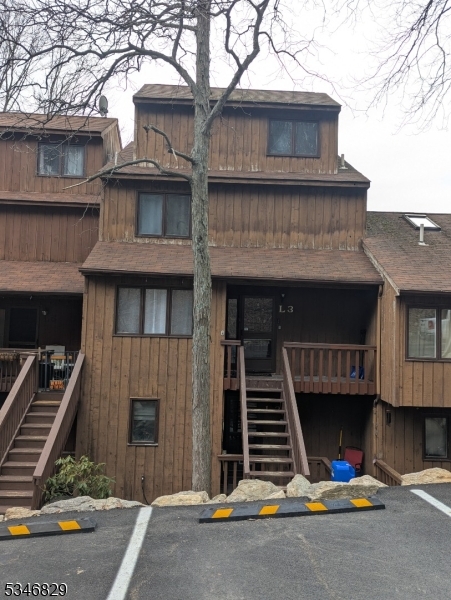4 Village Way unit 3, 3 | Vernon Twp.
Experience Luxury Living in this Stunning 2 Bedroom, 2 Bathroom Condo, boasting over 1,900 sq. ft. of Beautifully Updated Space. Recently Renovated with Modern Finishes, this Home Flows Seamlessly blending Elegance and Functionality. The Expansive Living Area is Bathed in Natural Light, enhanced by High Ceilings and Stylish Luxury Vinyl Plank Flooring. A Gourmet Kitchen showcases Quartz Countertops, Custom Cabinetry, Stainless Steel Appliances, and a Spacious Island Perfect for Entertaining. Additional highlights include ample storage, in-unit laundry, and a private balcony for outdoor relaxation. Located in a prime area, this condo provides access to Hiking, Skiing, Downhill Bicycle Tracks and Other Outdoor Activities. A Perfect Blend of Sophistication and Comfort! Professional photos will be up Wednesday. GSMLS 3953617
Directions to property: : RT 23 to RT 515. Turn onto Breakneck Rd, make a Right onto Curtis Rd. Follow Curtis Rd to Village





