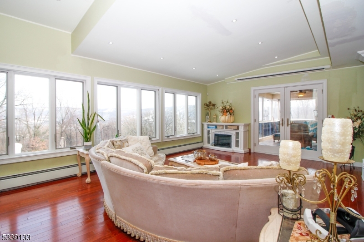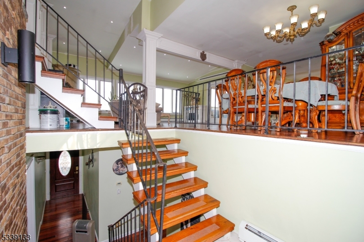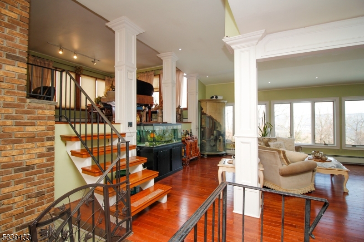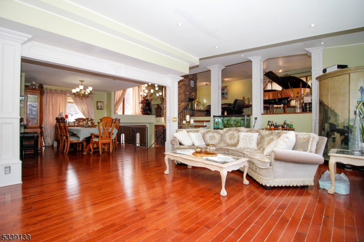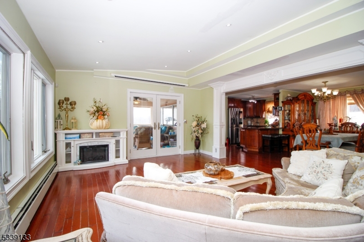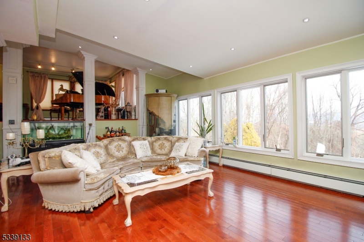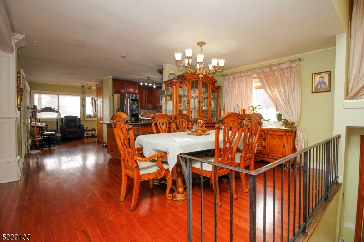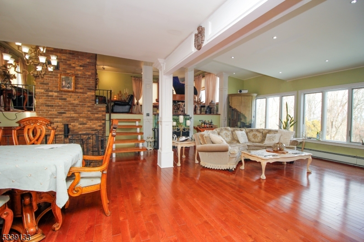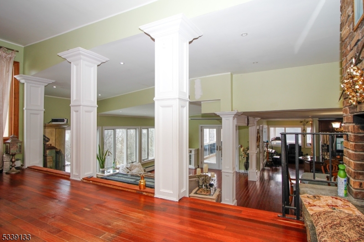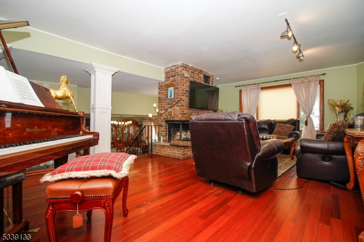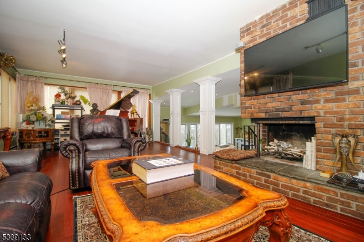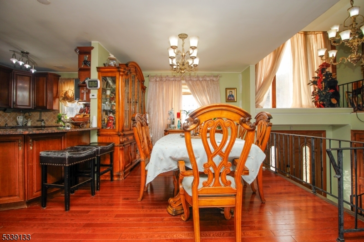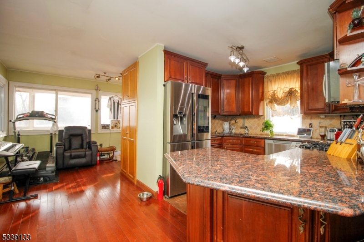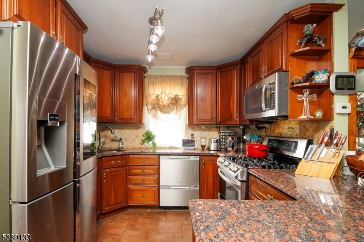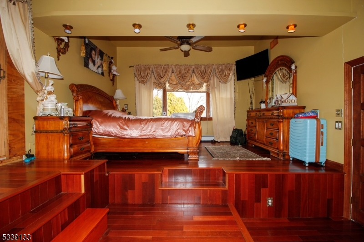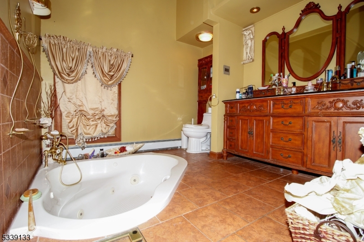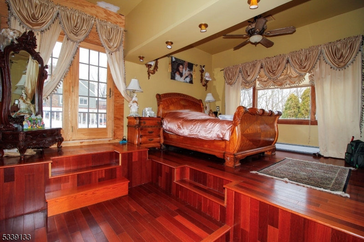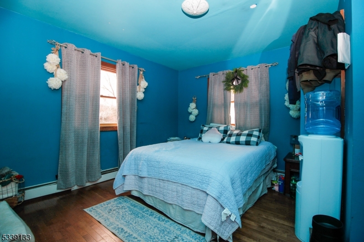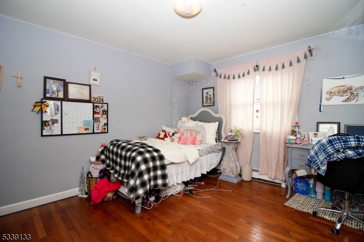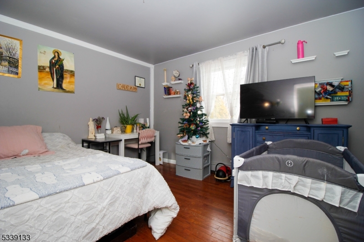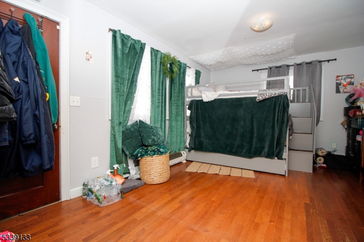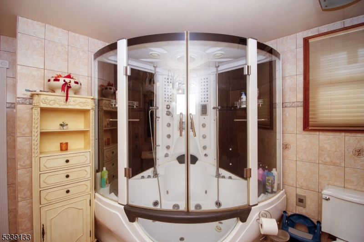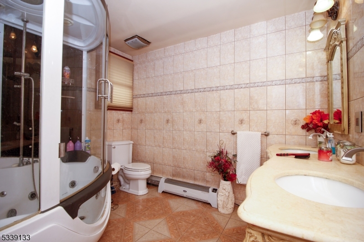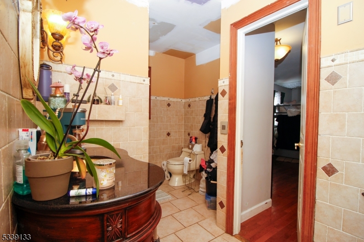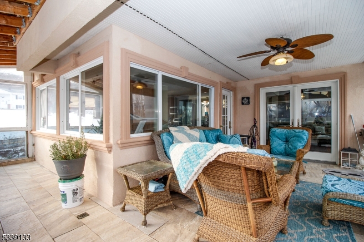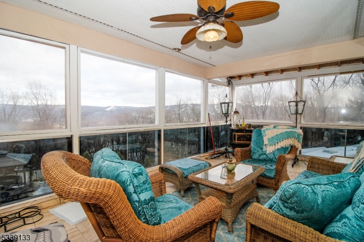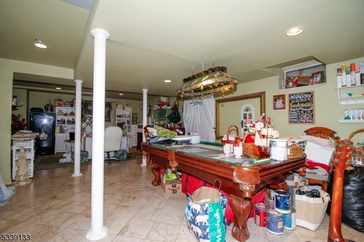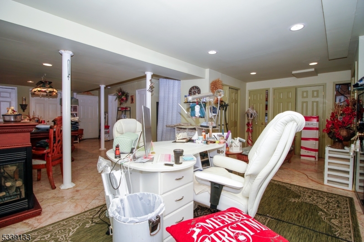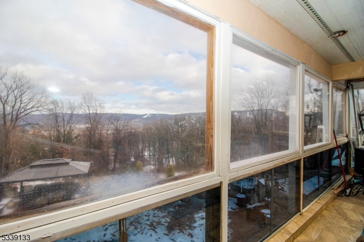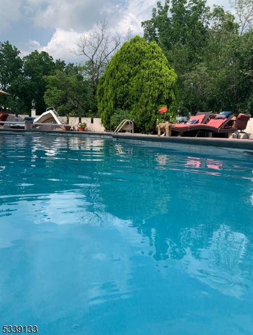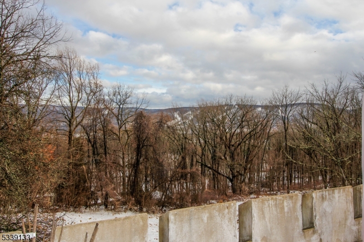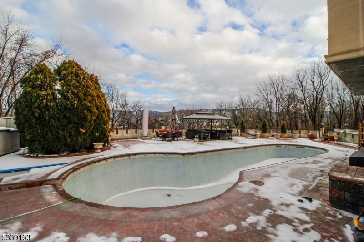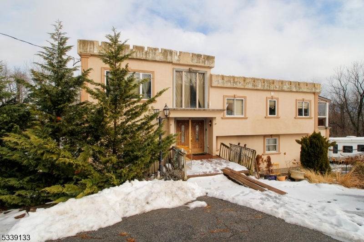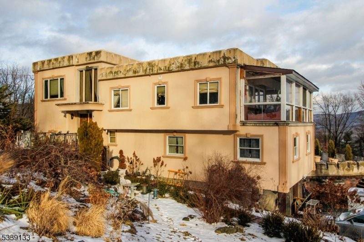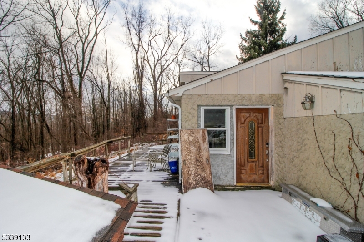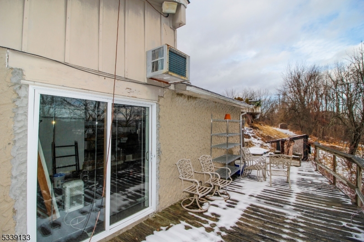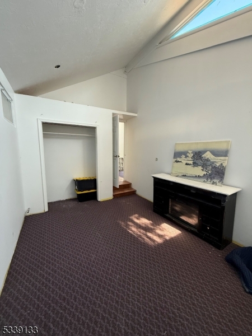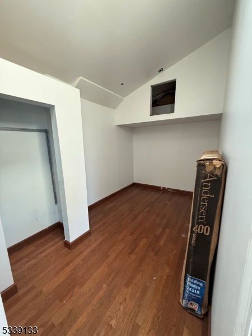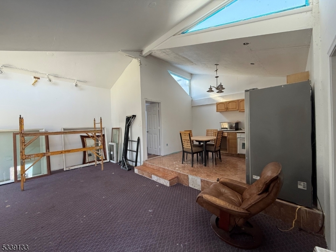28 Edsall Dr | Vernon Twp.
Prepare to be amazed by this breathtaking custom home, offering unparalleled views and exceptional design. The main residence boasts 5 spacious bedrooms and 3 full bathrooms, featuring an open concept layout that's perfect for modern living. The designer inspired kitchen is a chef's dream, complete with granite countertops, custom cabinetry, and a double dishwasher -ideal for effortless entertaining. The luxurious primary suite feature a spa-like en suite, a private balcony, and an elegant custom design, creating the perfect retreat. 4 additional bedrooms and 2 full baths make this ideal for many people. But that's not all! The guest house offers a private space for visitors, ensuring comfort and convenience. Step outside to an entertainer's paradise - and incredible backyard featuring a custom pool, built-in barbecue and kitchen, and a 10-person jacuzzi, all framed by breathtaking views. Adding to its unique charm, this home once belonged to the legendary MR. CLEAN! Don't miss your chance to own THIS ONE-OF-A-KIND property. Schedule a private showing today! GSMLS 3946830
Directions to property: Rt 94 to Sand Hill Rd., .3 miles Left onto Macpeek rd., 9 miles Right to McAfe Glenwood Rd., .2 mile
