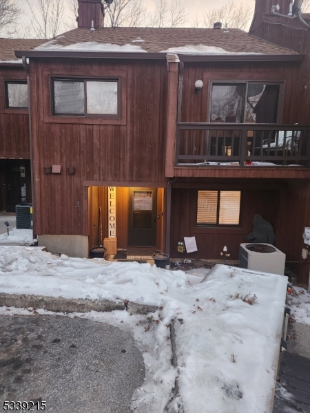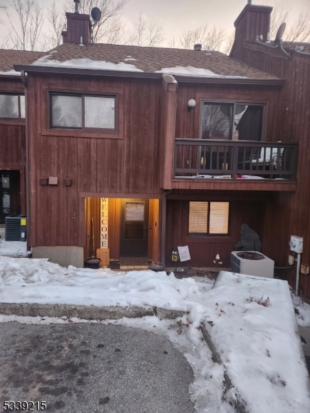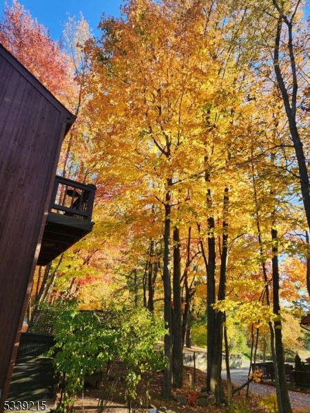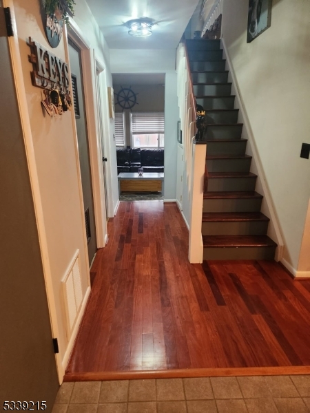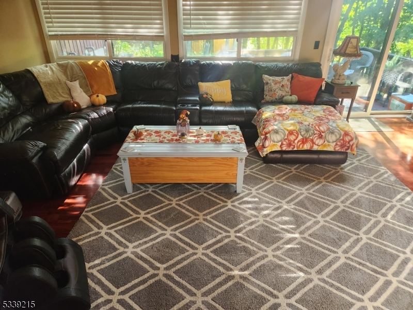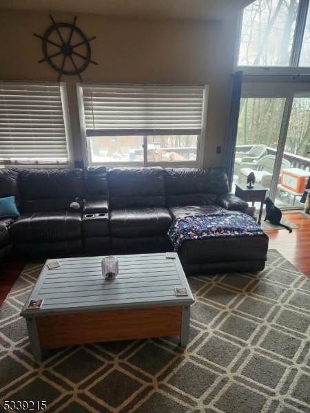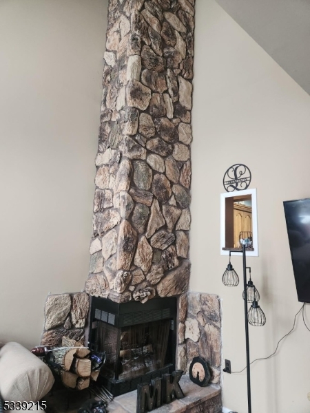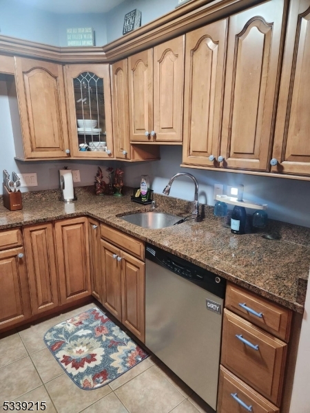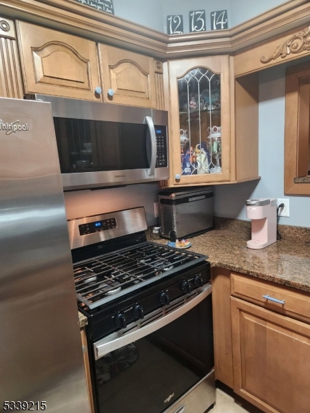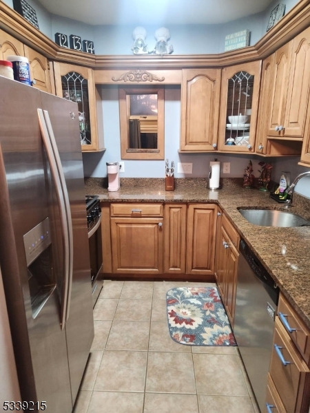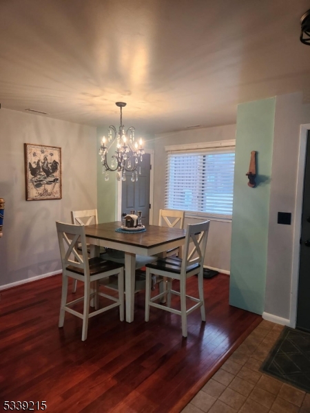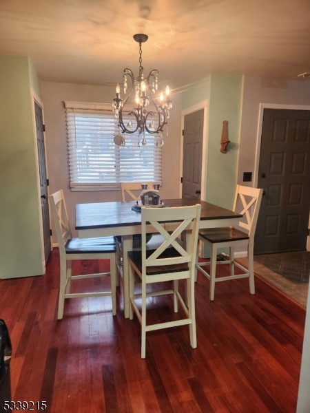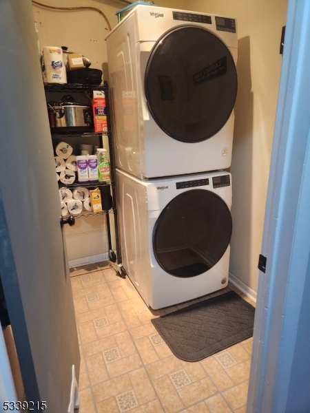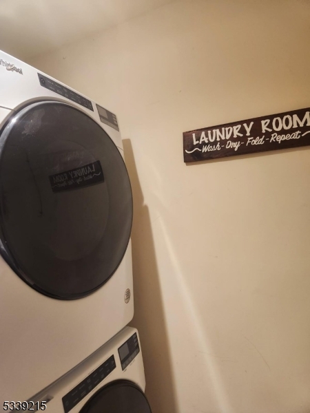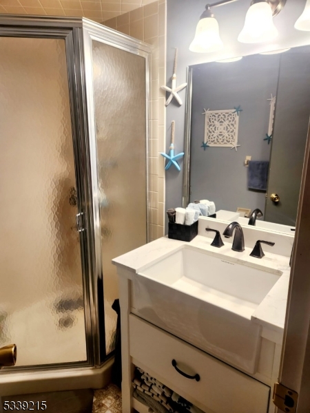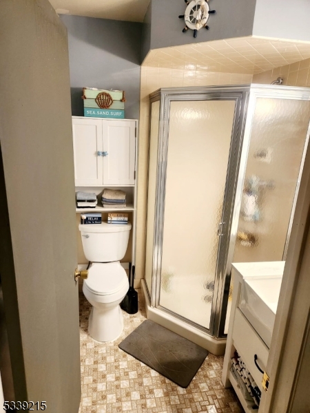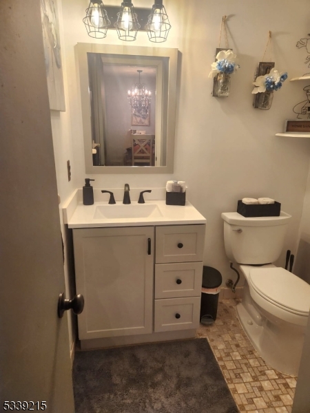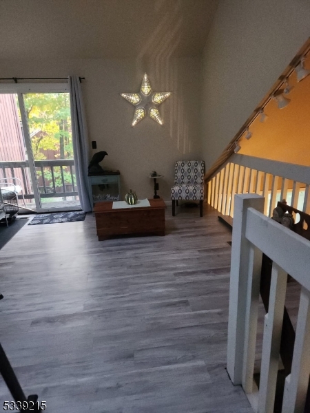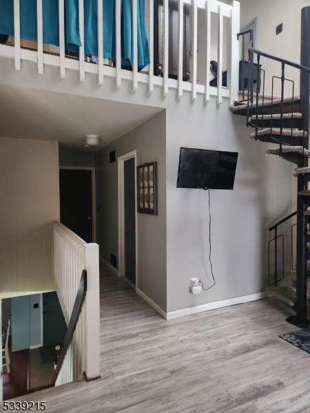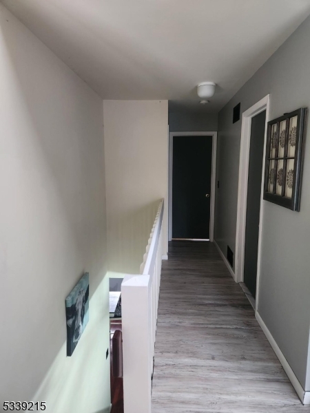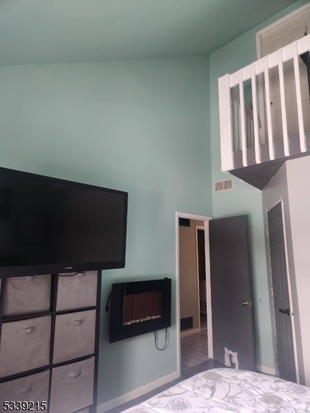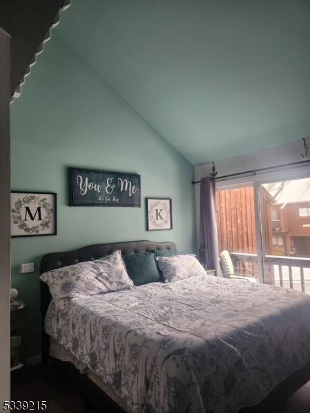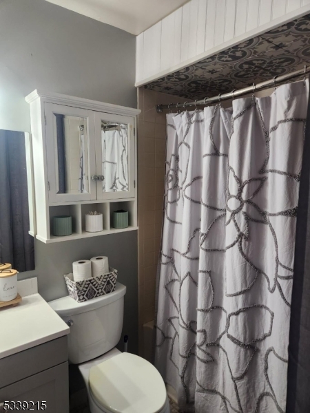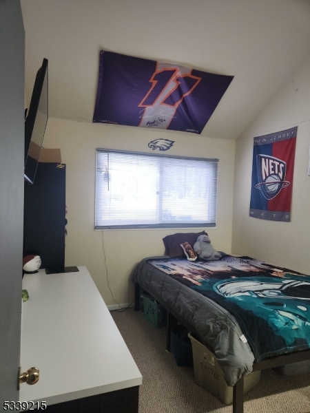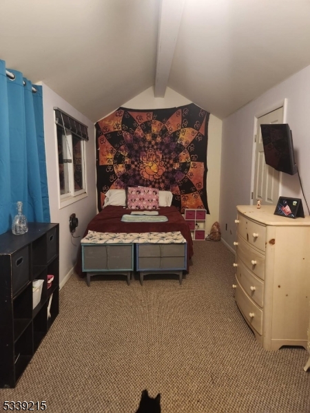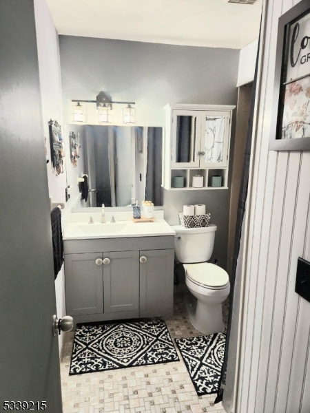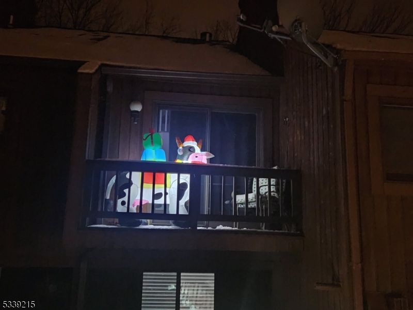2 Vail Ct, 3 | Vernon Twp.
**More Than Meets the Eye!** Step inside this spacious and unique multi-level home that offers an abundance of living space and charm. The **main level** features a formal dining room, a well-equipped kitchen, a convenient powder room, a laundry room, a utility room, and a guest closet. The **sunken living room** is the heart of the home, boasting a **stunning two-story stone fireplace** that adds warmth and character. Head to the **second level**, where an **18' x 11' loft** overlooks the living room, perfect for a home office or additional lounge area. The **primary bedroom** offers a **private bath and a private balcony**, ideal for morning coffee or evening relaxation. The **second bedroom** impresses with a **vaulted ceiling and a spacious closet**, while a **full main bath** completes this level. The **third level** offers a **loft-style bedroom** with a large closet and a window, providing flexibility for guests, an office, or additional living space. Recent updates include a **new washer and dryer, a gas stove, stainless steel French door refrigerator/freezer, two built-in pantries, and luxury vinyl flooring on the second level**. All three bathrooms have been refreshed with **new vanities**.Townhome has been freshly pained**This home is a **must-see**, offering **exceptional space, character, and value**. Don't miss this opportunity schedule your showing today! GSMLS 3946763
Directions to property: Rt 94 to Great Gorge Village Straight to First Guard Both
