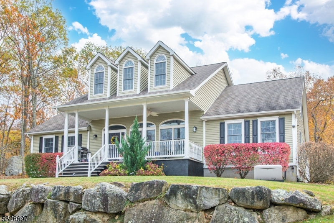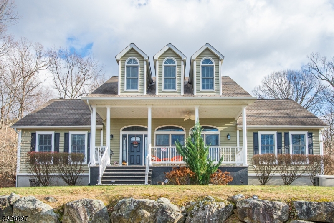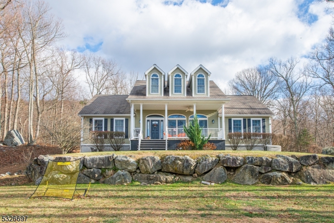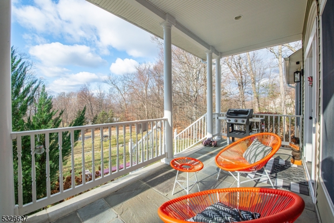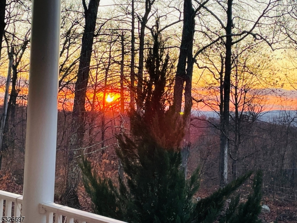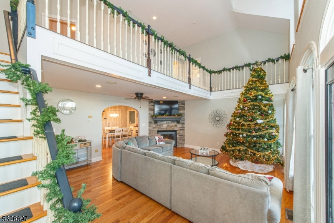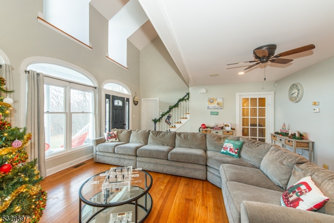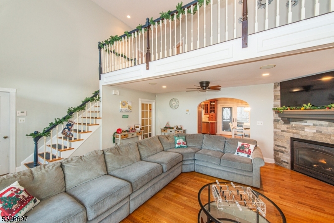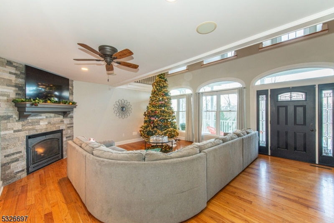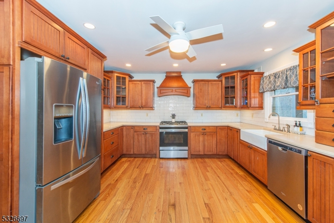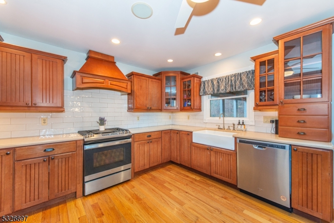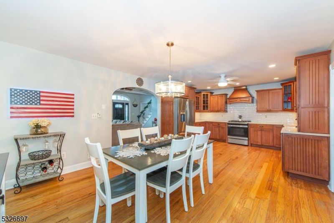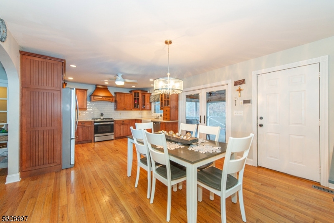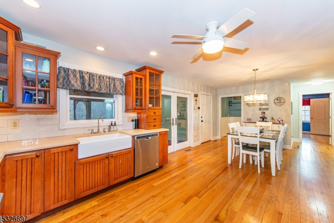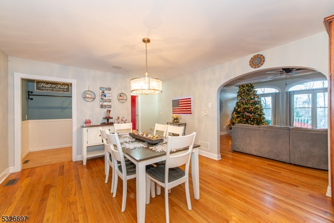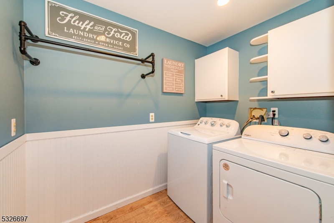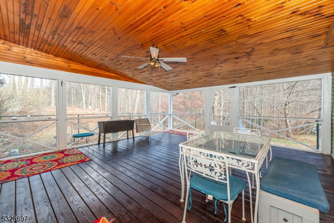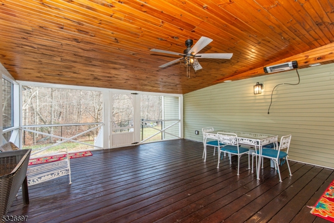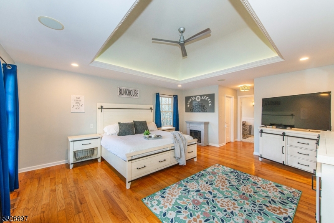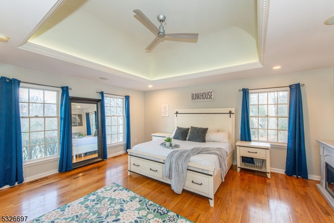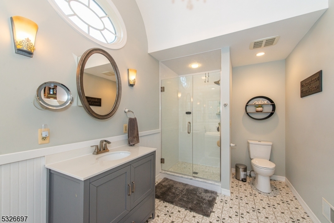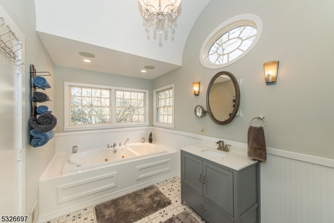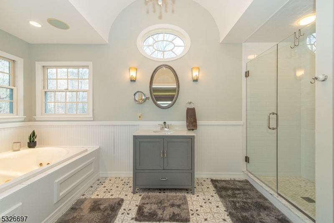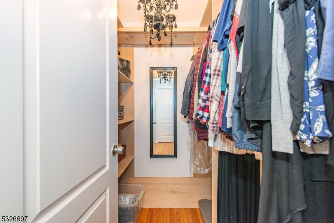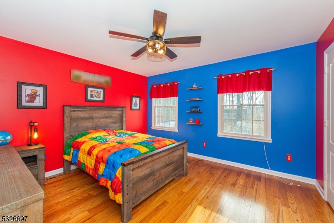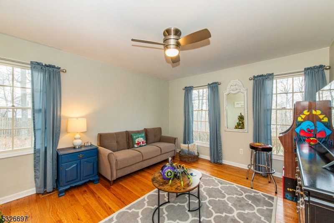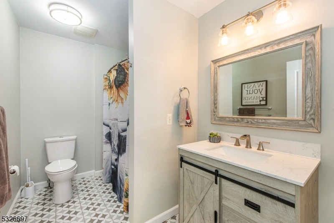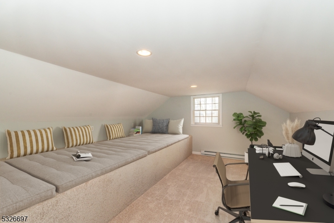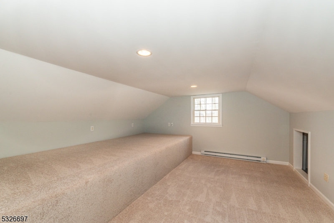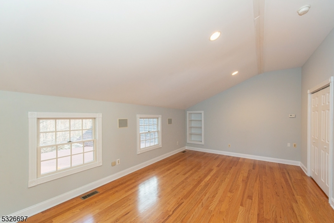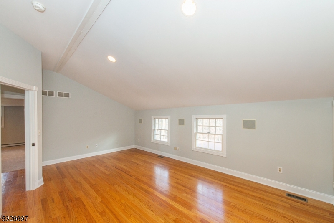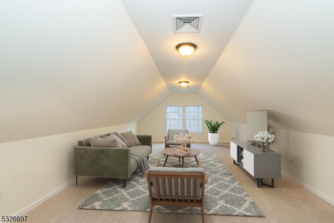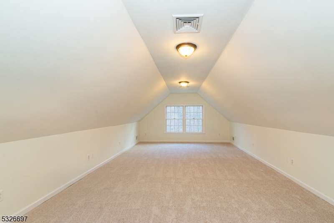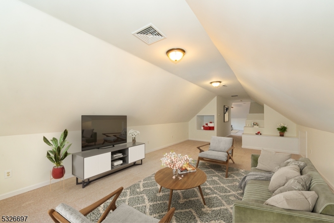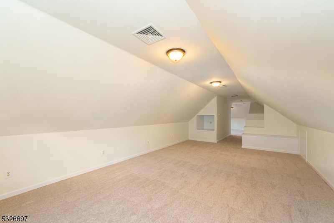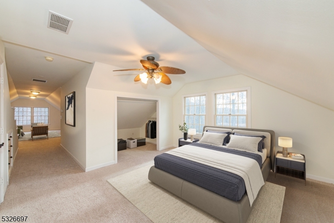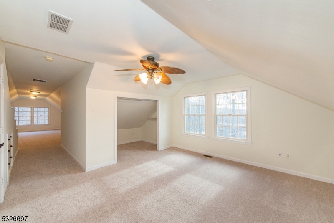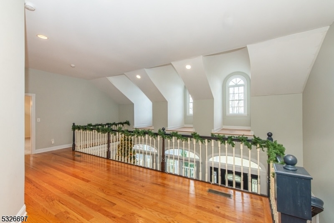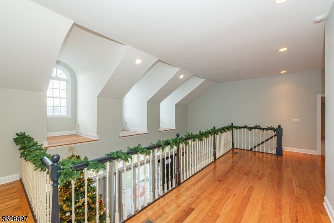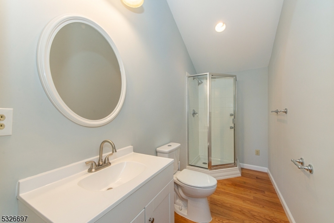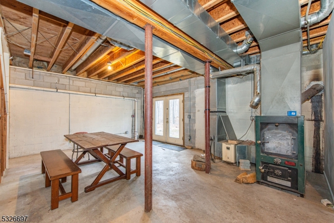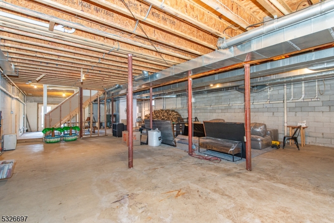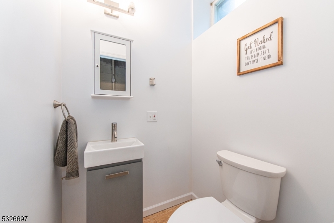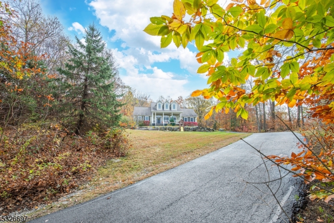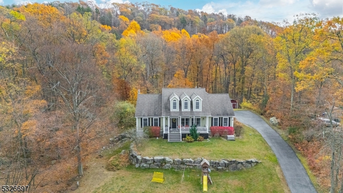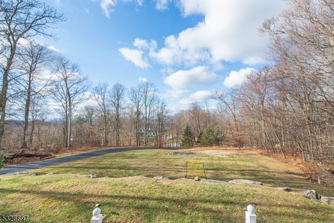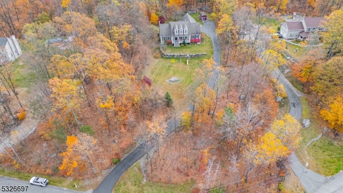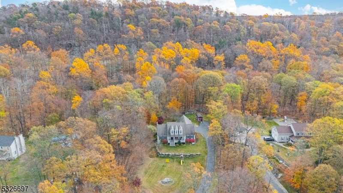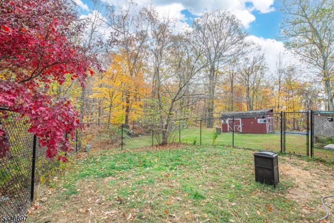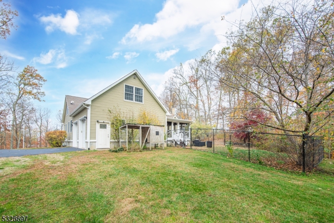20 Woodland Hills Dr | Vernon Twp.
Tucked Away at the End of a Long Private Driveway, this stunning home offers UNPARALLELED PRIVACY, backing to serene woods on 2+ ACRES. The charming curb appeal is highlighted by DORMER WINDOWS & a COVERED FRONT PORCH overlooking a SPACIOUS FRONT YARD. Adding to the appeal is a HEATED 2-CAR GARAGE with car lift ability, WHOLE-HOUSE GENERATOR & a WOOD-BURNING FURNACE ducted throughout the home, ensuring maximum efficiency. Inside, the living room impresses with a SOARING 2-STORY CEILING, striking STONE GAS FIREPLACE, CUSTOM WINDOWS & HARDWOOD FLOORS throughout. The MAIN-FLOOR MASTER SUITE boasts a TRAY CEILING, DOUBLE WALK-IN CLOSETS & a newly RENOVATED EN-SUITE BATH with a JETTED TUB & STAND-IN SHOWER. The warm & inviting kitchen features natural WOOD SHAKER CABINETS, STAINLESS STEEL APPLIANCES, a farmhouse sink, & an open concept dining room. SCREENED-IN BACK DECK with ceiling fan offers a peaceful retreat overlooking the FENCED BACKYARD & wooded backdrop. The 1st floor also includes TWO SPACIOUS BEDROOMS & a FULL BATH. Upstairs, discover a 4TH BEDROOM and 2 EXPANSIVE BONUS ROOMS with potential for an IN-LAW SUITE and BRAND NEW CARPETS & FRESH PAINT upstairs. The MASSIVE UNFINISHED BASEMENT boasts HIGH CEILINGS, DOUBLE DOORS to the outside & a NEWLY RENOVATED 1/2 BATH, offering exceptional potential for future finishing. With its unique blend of privacy, thoughtful design & modern updates, this home is ready to welcome it's new owners. GSMLS 3941672
Directions to property: 565 to Babtown Rd, turn RIGHT on Woodland Hills Dr, Home will be on RIGHT
