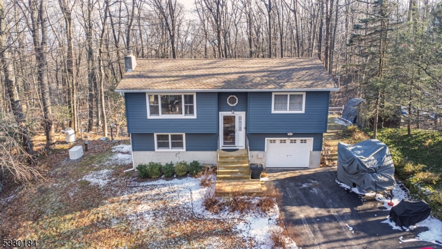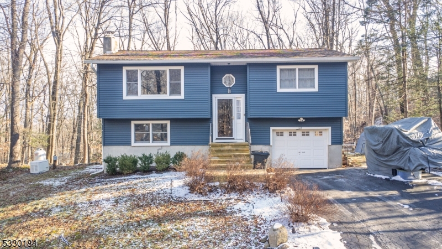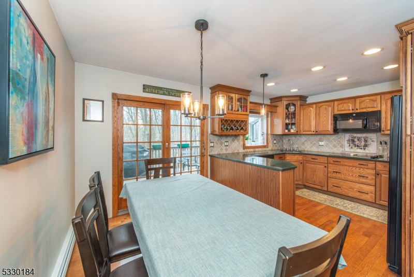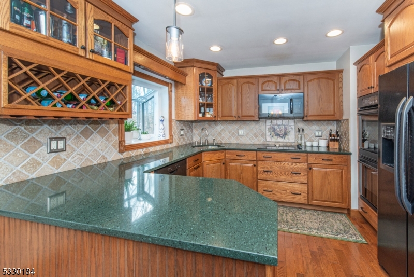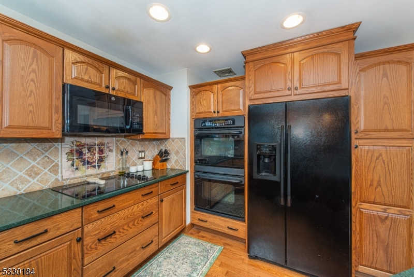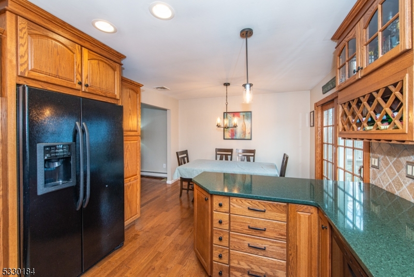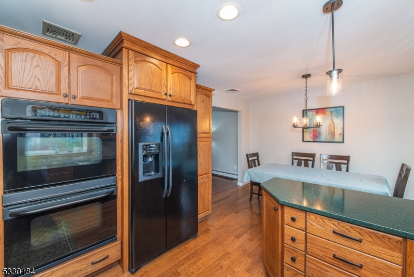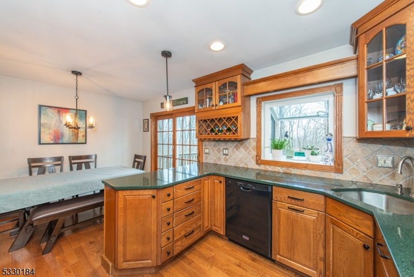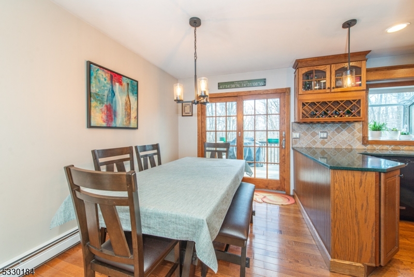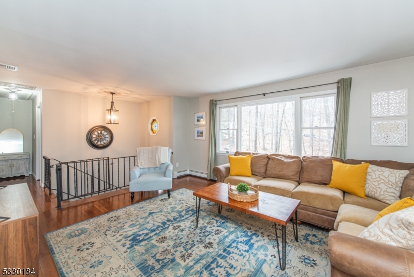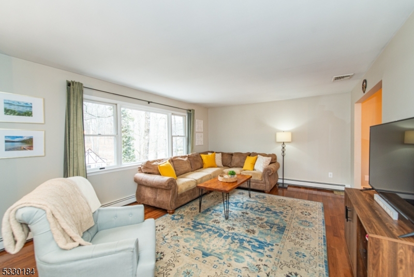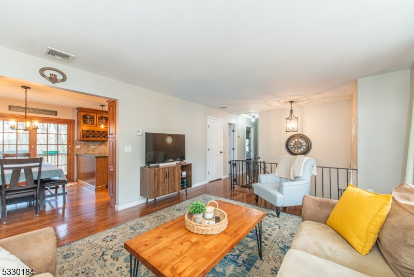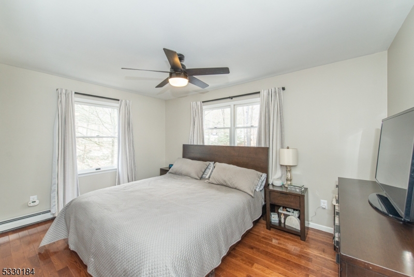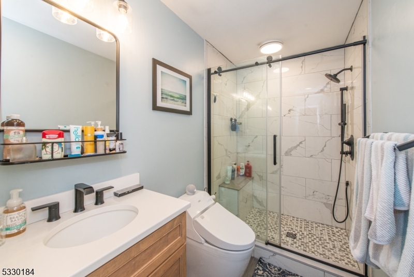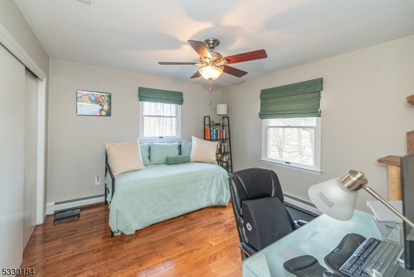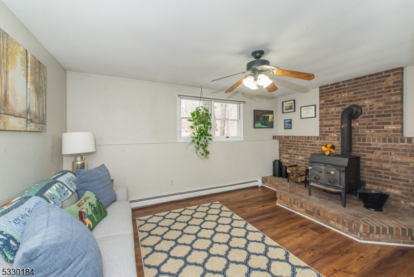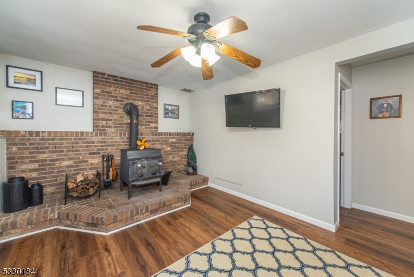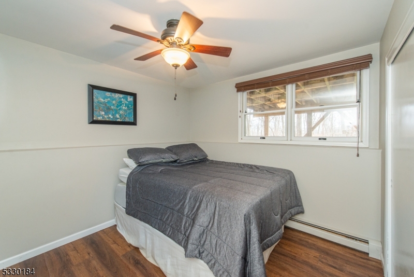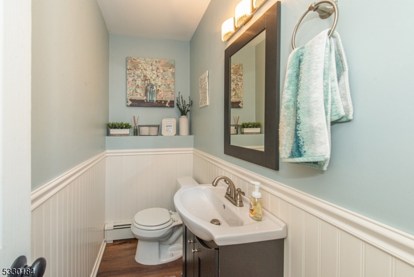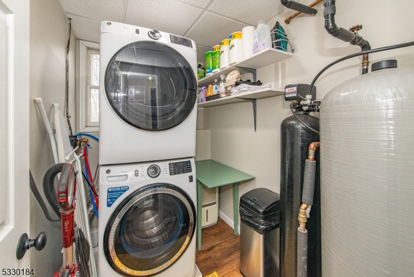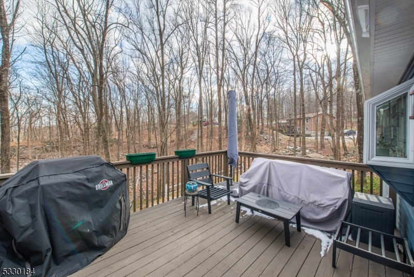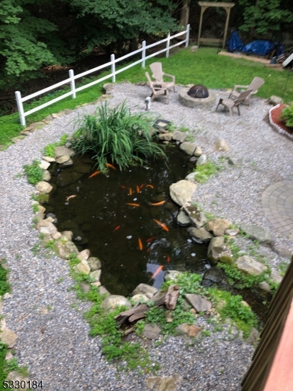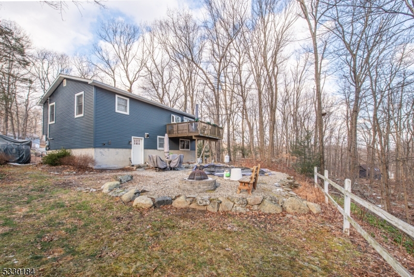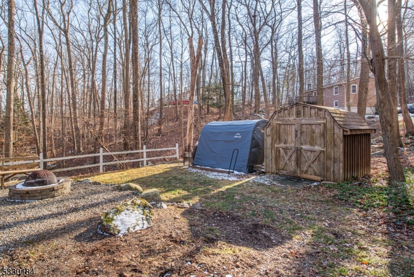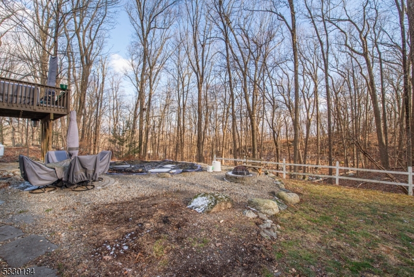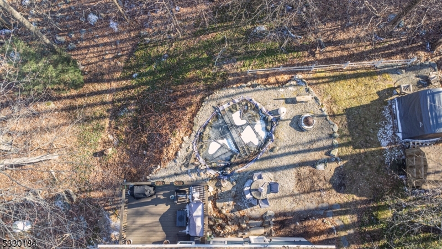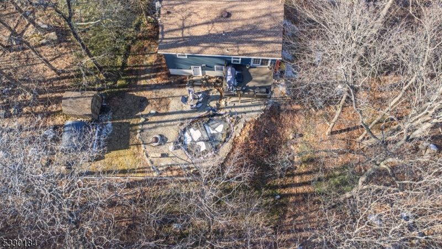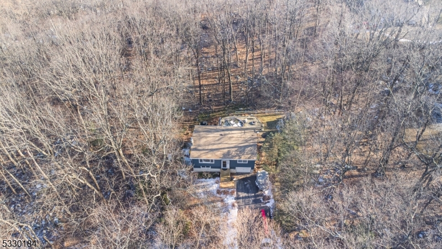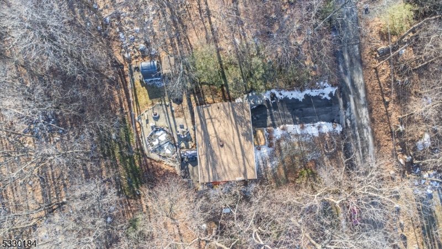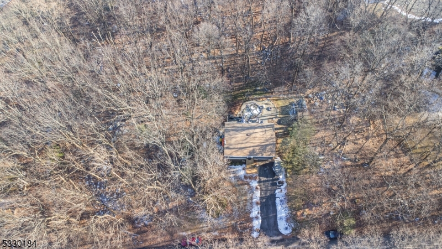52 Appleseed Rd | Vernon Twp.
Discover the ideal combination of comfort and charm in this beautifully updated bi-level home, perfectly situated in a highly sought-after lake community. With tasteful upgrades and inviting outdoor spaces, this home is designed for both relaxation and entertaining. The exterior boasts new siding and a stylish garage door, offering exceptional curb appeal. Inside, the main level features a seamless flow between the living and dining areas, complemented by a kitchen with ample cabinetry and counter space. Step through the sliding doors from the dining area onto the deck, perfect for enjoying meals. The main level also includes two spacious bedrooms and a newly renovated main bathroom, featuring modern finishes that add a touch of luxury. Gleaming hardwood floors throughout enhance the warmth and character of the space. The ground floor offers additional living space, including a family room with a wood stove, a third bedroom, and a convenient half bathroom. The outdoor areas are entertainment-ready, featuring a serene koi pond, and a fire pit for unforgettable evenings under the stars. The property also includes a freshly painted interior, plenty of parking, a shed for storage, and space to meet all your outdoor needs. Located in a vibrant lake community! Don't miss the chance to make this charming retreat your own! Schedule your private tour today and experience all this property has to offer. $50 dam assessment yearly. GSMLS 3941443
Directions to property: Glenwood Rd to Winding Hill Dr. Turn L onto Oak Rd, L onto Appleseed Rd. House is on the Left
