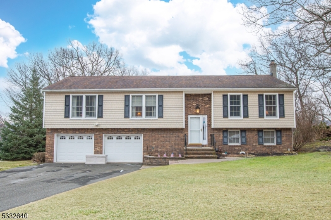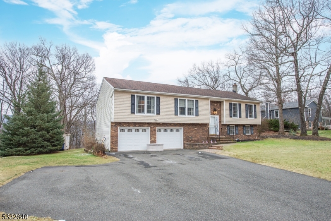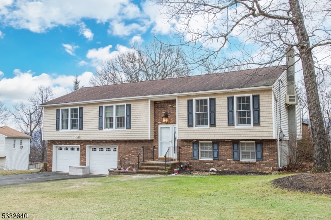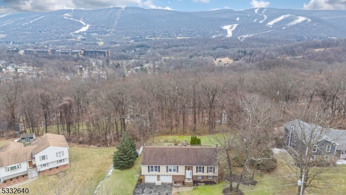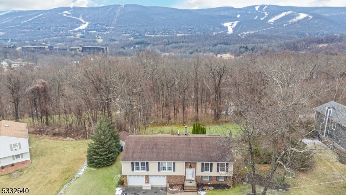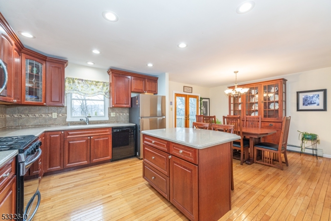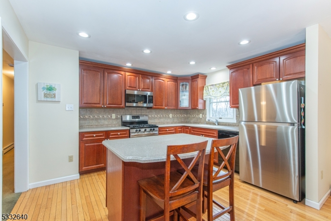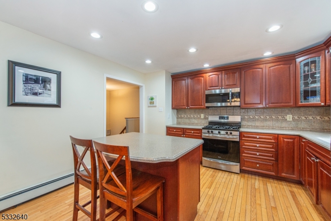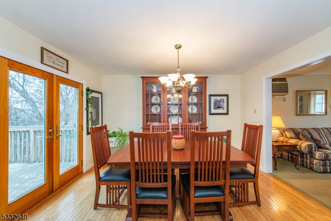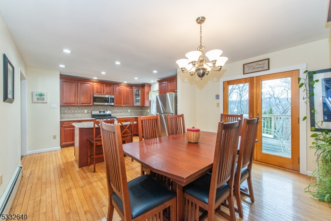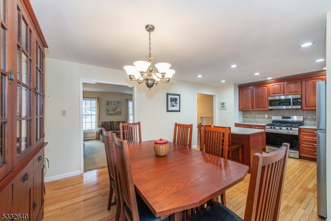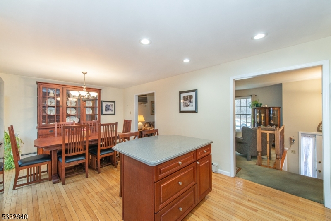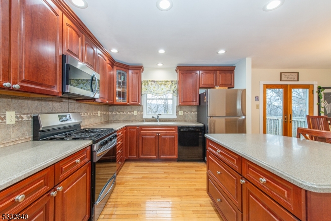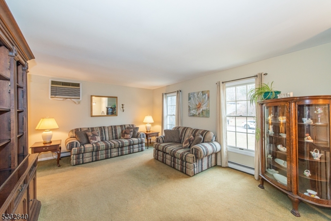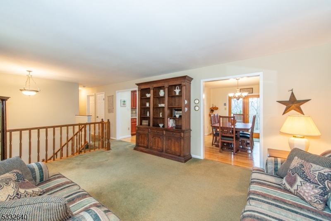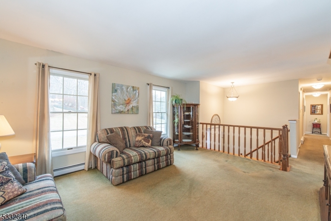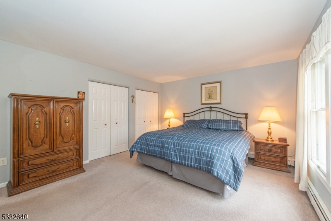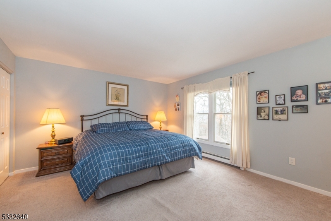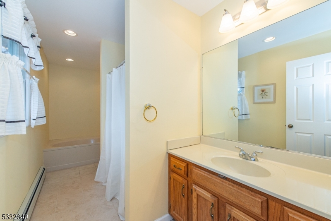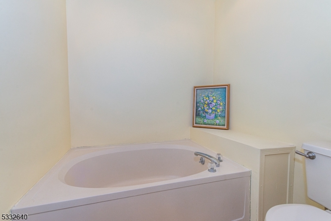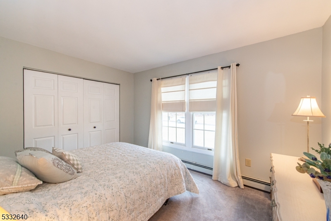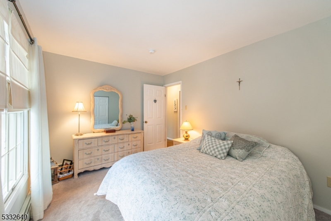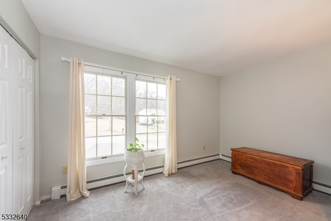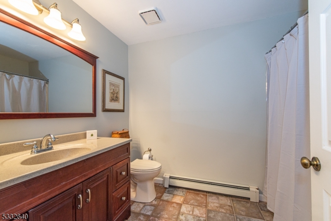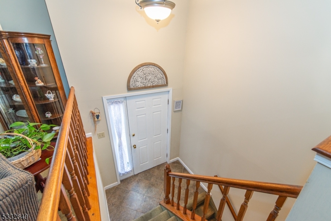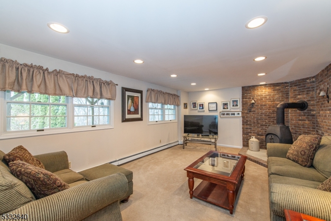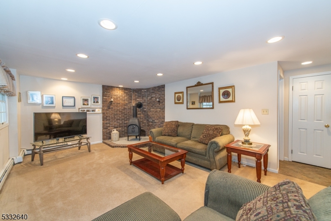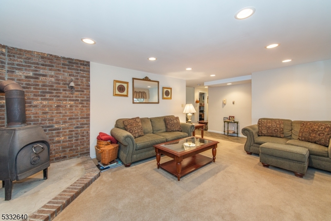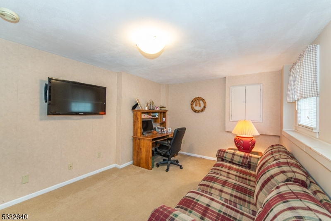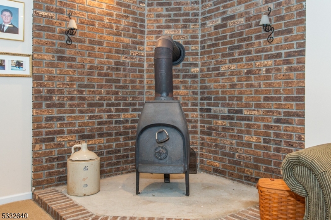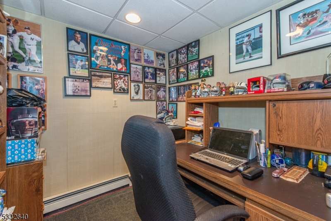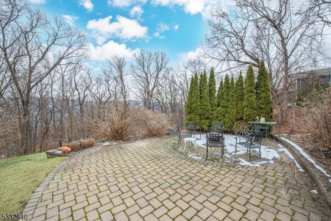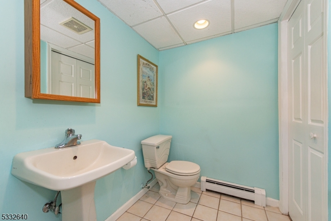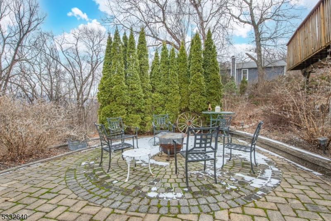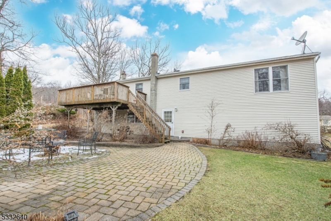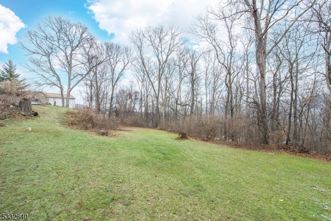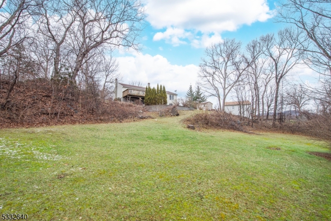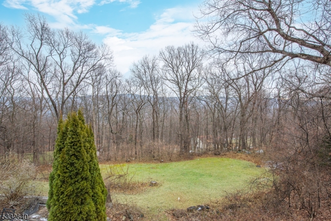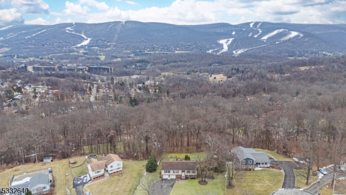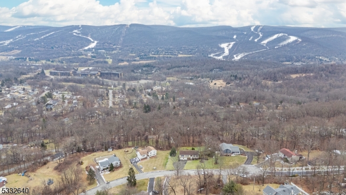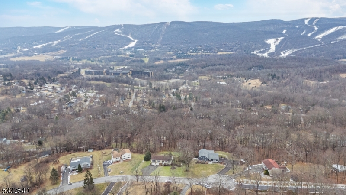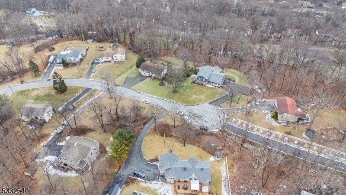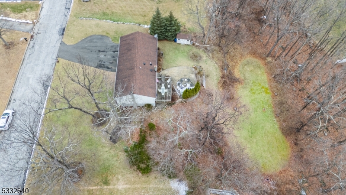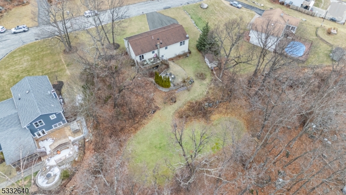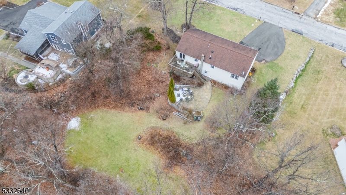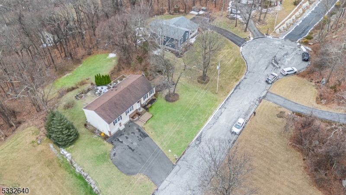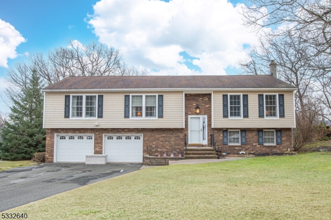13 Janel Dr | Vernon Twp.
Welcome to this immaculate expansive bi-level home nestled on a peaceful cul-de-sac, offering comfort and spacious living. This four-bedroom, two-and-a-half-bath beauty sits on a sprawling wooded lot, creating a serene, private oasis. The main level features a generous living room that flows into a dining area, which leads to a deck overlooking the mountains ideal for hosting guests or enjoying quiet moments surrounded by nature. The heart of the home is the spacious chef's kitchen, complete with a gourmet gas stove and a large island, perfect for entertaining. The large master suite includes an ensuite bath for added comfort and privacy. All bedrooms are spacious with ample closet space and are located near a full hallway bathroom. Downstairs, you'll find a sizable living area with a cozy wood-burning stove, along with the fourth bedroom, half bath, and an office space. The lower level provides convenience with direct access to the 2 car-attached garage and the backyard, offering even more space for relaxation and outdoor activities. This home is equipped with natural gas for both heating and cooking. The seasonal mountain views of the ski slopes are breathtaking, and the location is unbeatable just minutes from Mt. Creek, Crystal Springs Resort, local shops, wineries, and breweries. Commuters will appreciate the proximity to Rt. 23 and nearby schools. (3 Bedroom Town Verified Septic System) GSMLS 3941304
Directions to property: Rt 517 (Near Legends) to Cedar Ridge to Left on Janel Dr.
