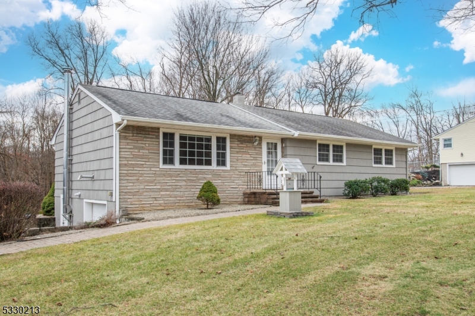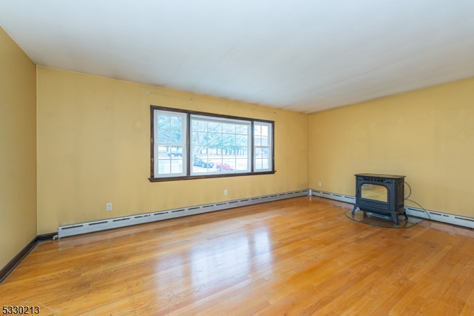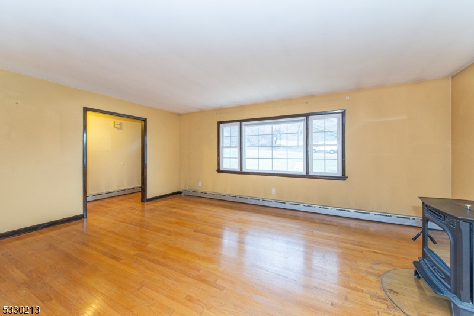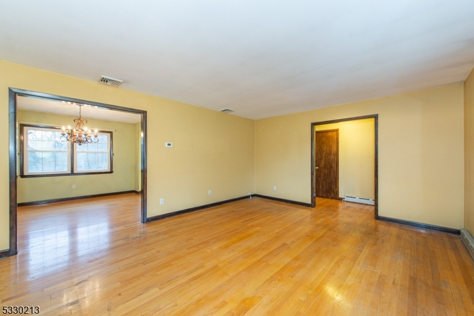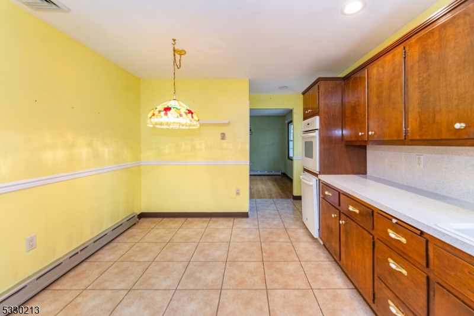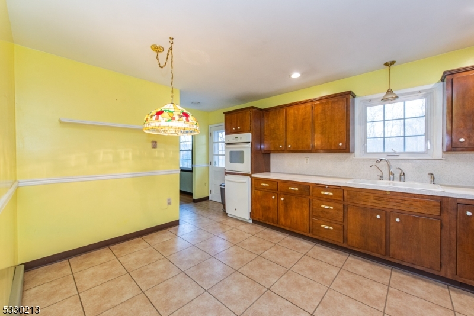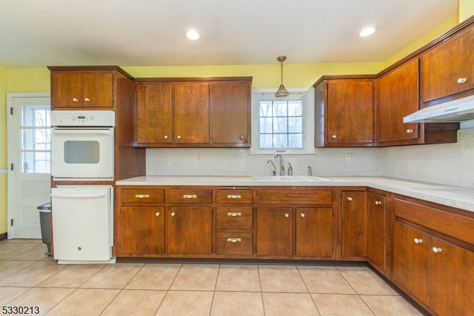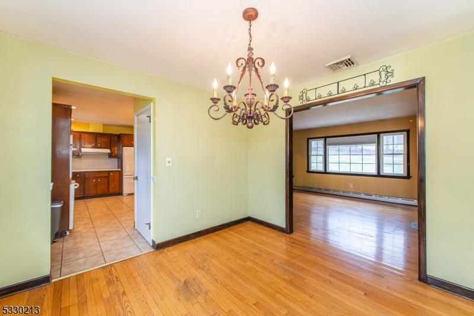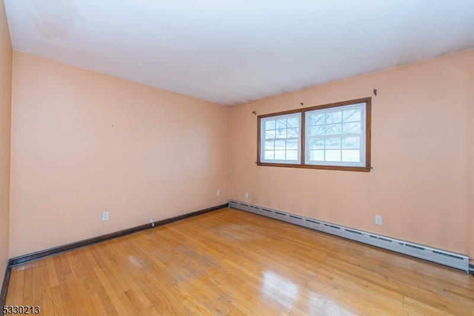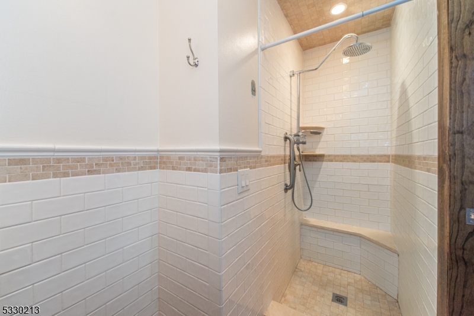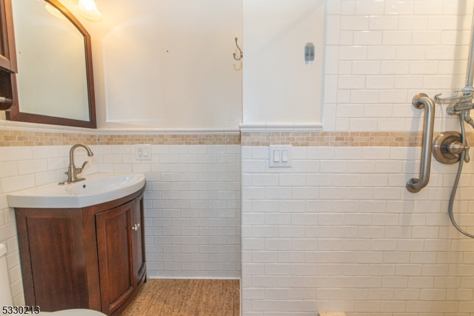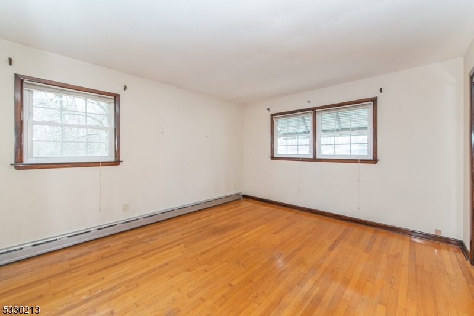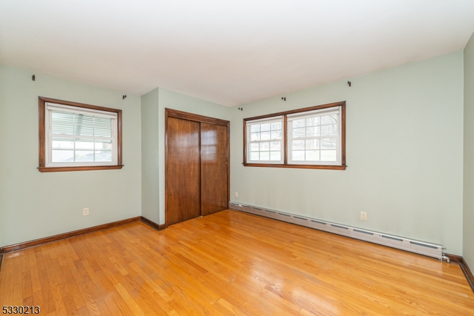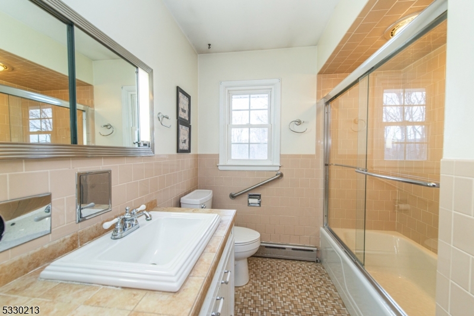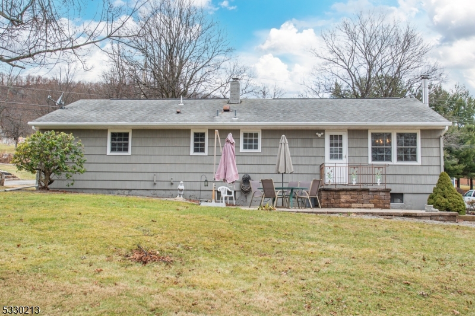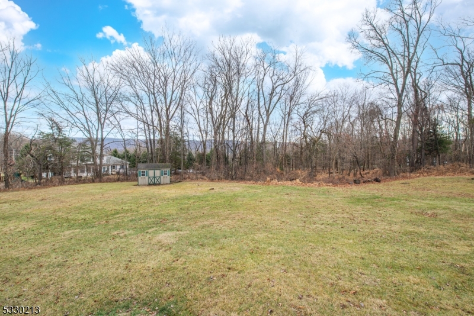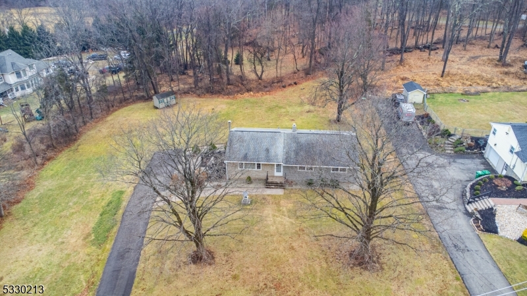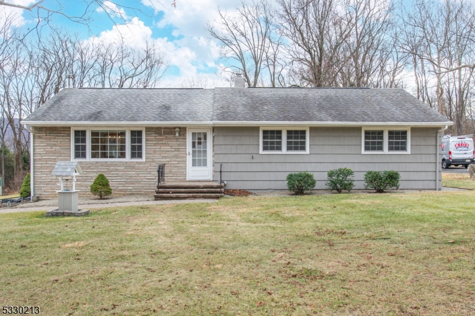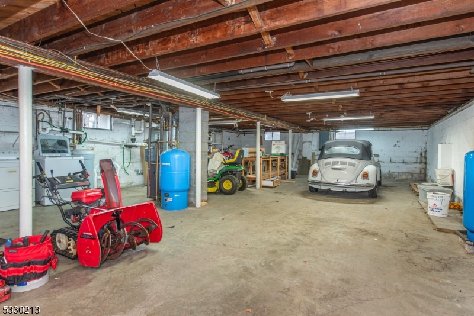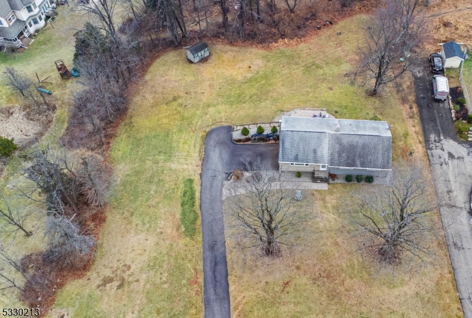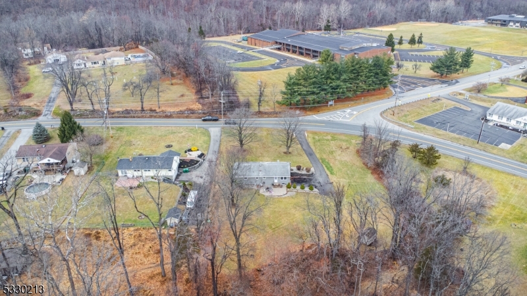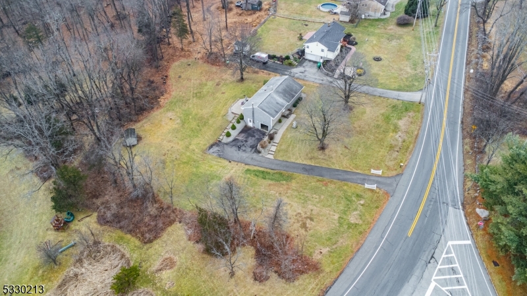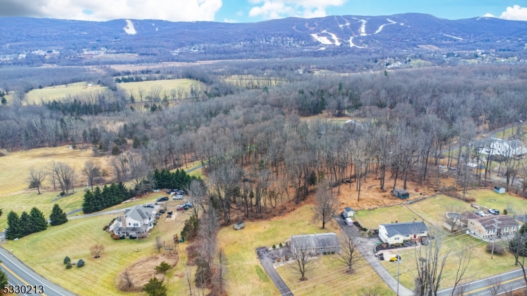650 County Rd 517 | Vernon Twp.
Welcome home to this meticulously maintained 3-bedroom, 2-full bath ranch. This property offers comfort, functionality, and endless potential. Step inside to discover gleaming hardwood floors that flow throughout and into the generously sized living spaces. The inviting living room features a pellet stove, perfect for those chilly evenings, while the unfinished basement boasts a wood stove for added warmth and versatility. The large eat-in kitchen is a chef's dream, offering plenty of room for gatherings and meal preparation. The thoughtful layout ensures accessibility and convenience. An unfinished basement offers endless possibilities. With a tandem layout, the garage provides ample room for two vehicles plus additional storage or workspace.The oversized design ensures there's plenty of extra space for tools, equipment, or recreational items, or it can be finished for additional living space. Outside, the expansive, level backyard is ideal for entertaining, gardening, or simply relaxing. A large driveway offers ample parking. Recent updates include a new above-ground Roth oil tank, furnace and well pump ensuring peace of mind and efficiency for years to come. Complete with Generator hookup. This home is ready for your personal touches! Minutes from skiing and Warwick NY! Schedule your showing today and start envisioning your future in this warm and welcoming home! GSMLS 3939377
Directions to property: Rt 94 to McAfee Glenwood Rd / County Rd 517 to #650.
