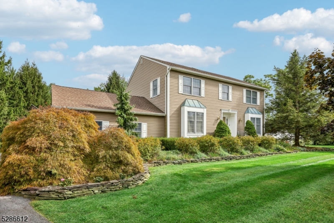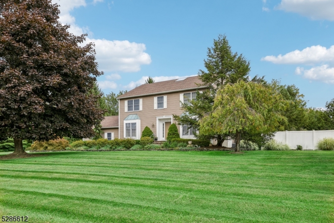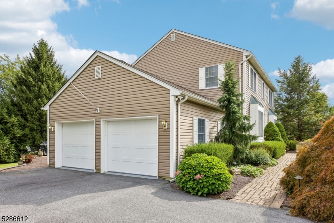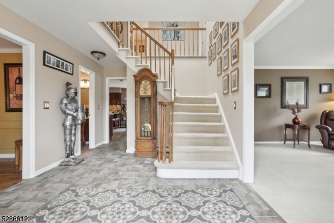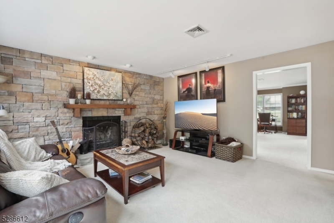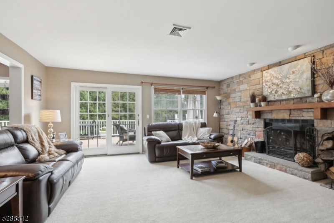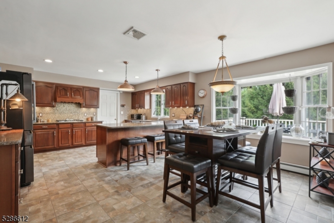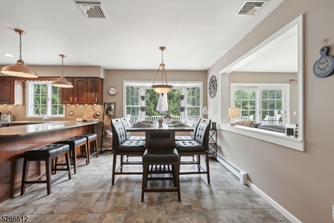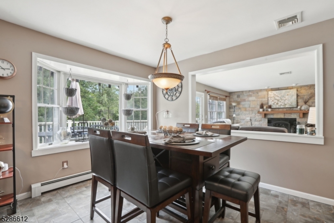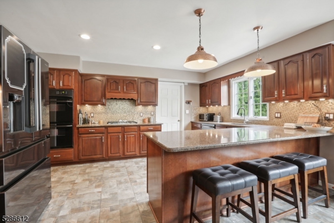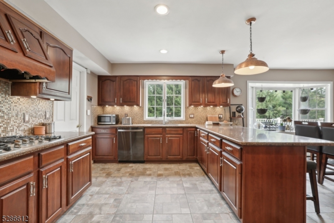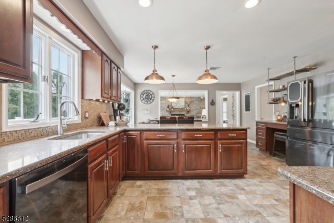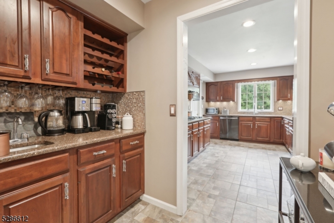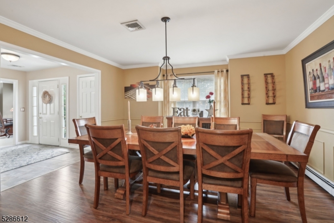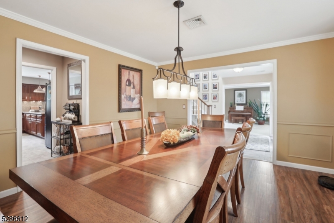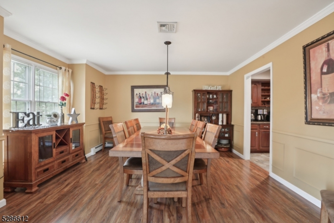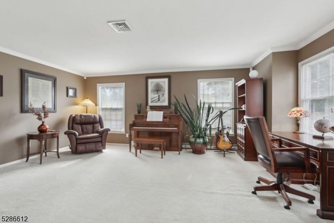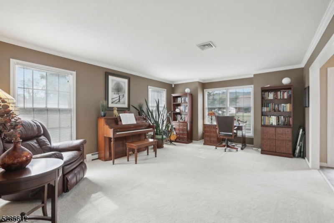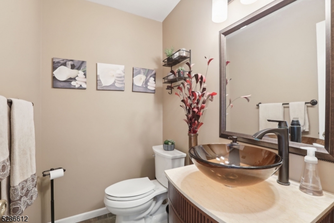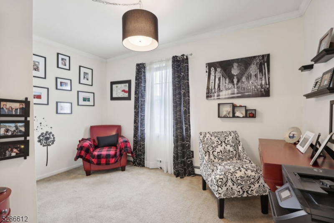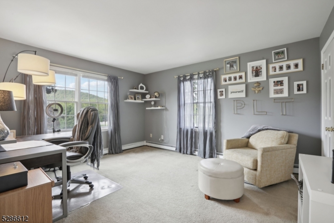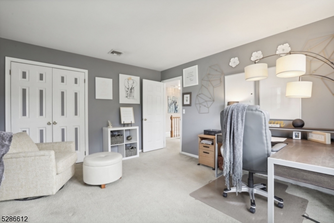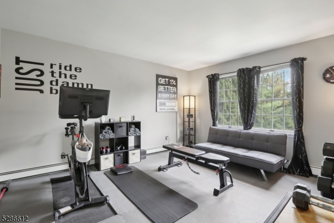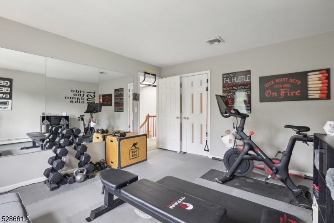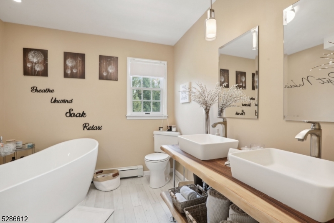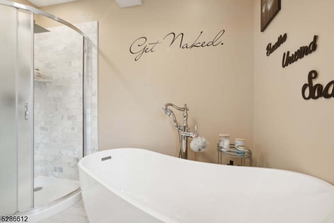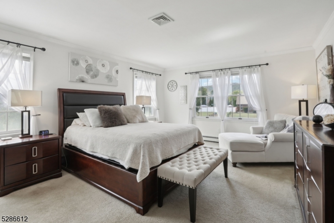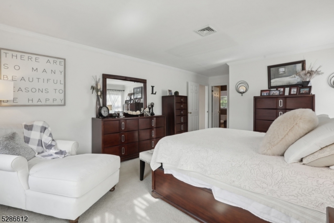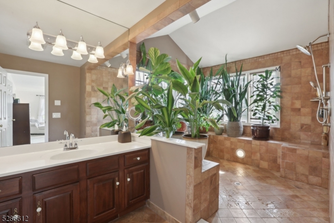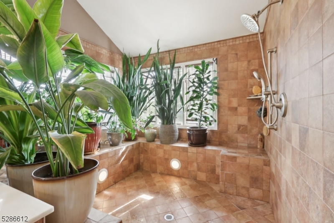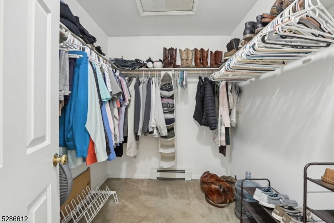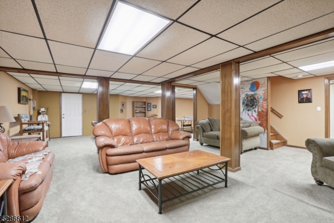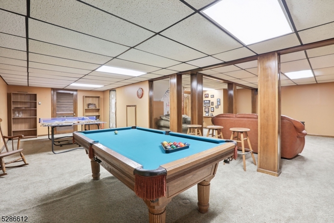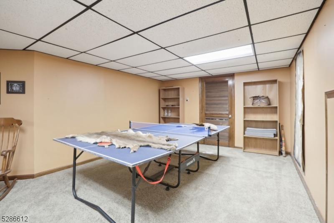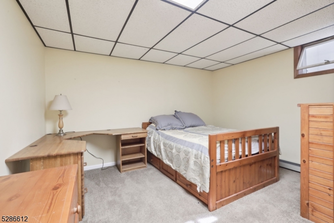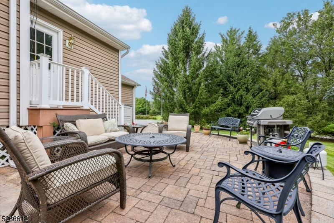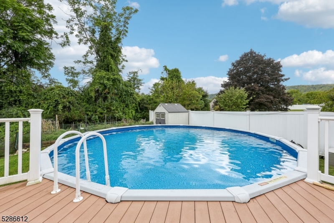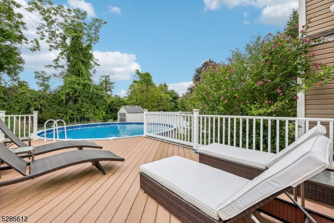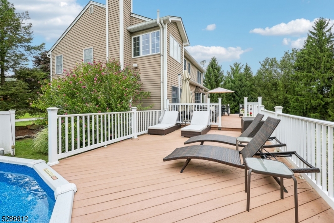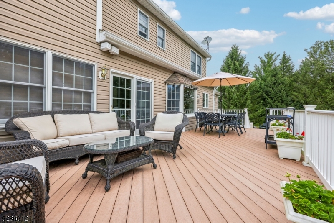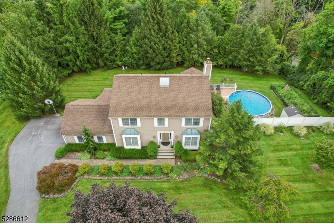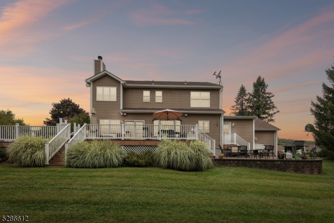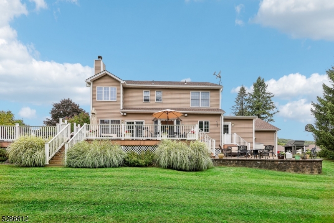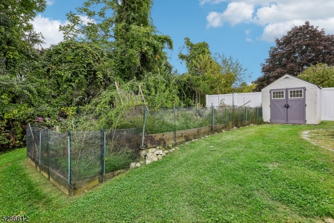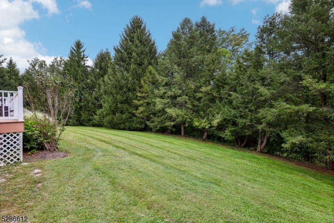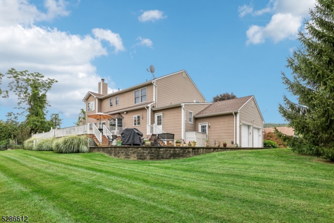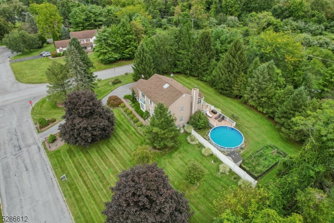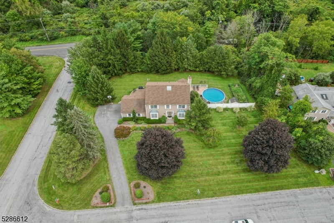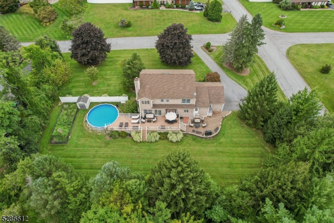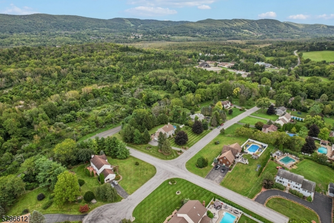8 Thunder Dr | Vernon Twp.
Welcome to this captivating colonial home nestled on a corner lot, boasting an array of desirable features and a picturesque outdoor oasis. Step into luxury as you explore this meticulously maintained property that offers the perfect blend of elegance and comfort. As you enter, you are greeted by a beautiful kitchen featuring a breakfast bar, butler's pantry and a gas stove, making it a chef's delight. The adjacent family room beckons with a full stone wall fireplace, creating a cozy ambiance for gatherings and relaxation. The updated main bath has a luxurious soaking tub, The master bedroom retreat awaits upstairs, complete with a spacious walk-in closet and a lavish oversized shower that exudes opulence.Step outside to discover a private yard with a 24-foot round pool, perfect for summertime enjoyment. The expansive deck and paver patio provide ample space for outdoor entertaining and relaxation, creating a serene retreat right at home. Additional highlights include a two-car garage, finished basement with a potential fifth bedroom, and a walkout basement offering versatile living space.This home truly offers the best of both indoor and outdoor living, making it an ideal sanctuary for those seeking comfort and style.Don't miss the opportunity to make this exceptional property your own and indulge in a lifestyle of luxury and tranquility in one of Vernon's most convenient neighborhoods.Schedule your showing today and experience the allure of this stunning colonial home! GSMLS 3938377
Directions to property: Route 517 to Storms Estates to Thunder. House is on the corner.
