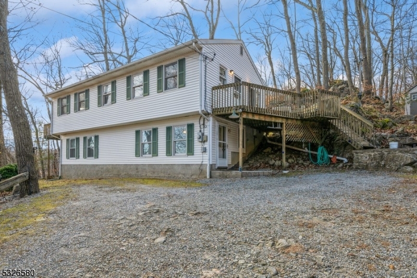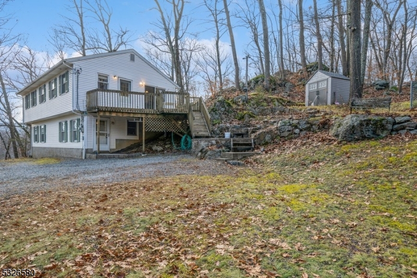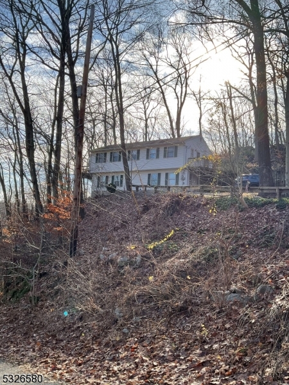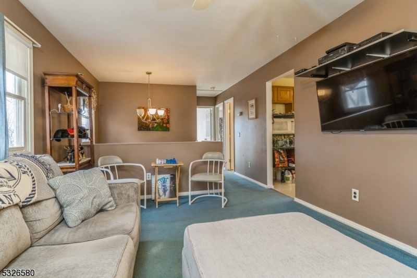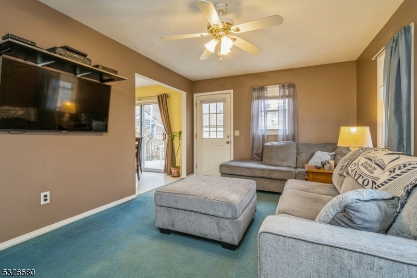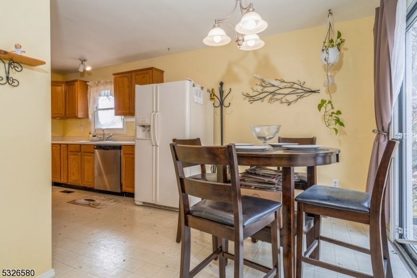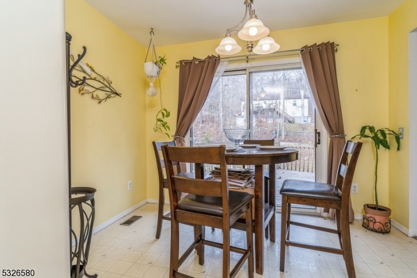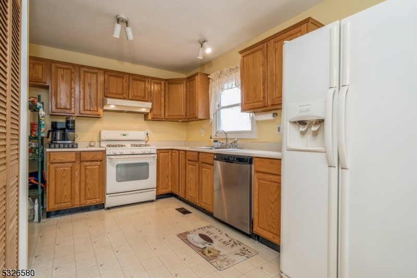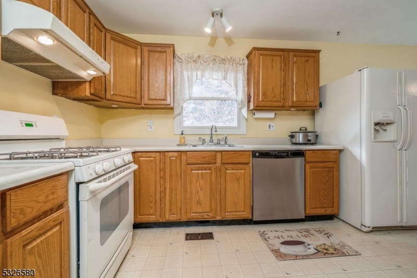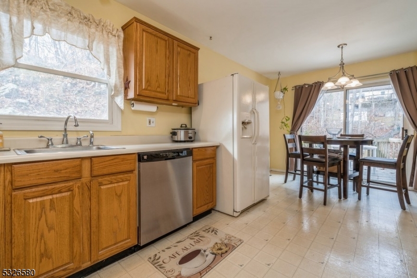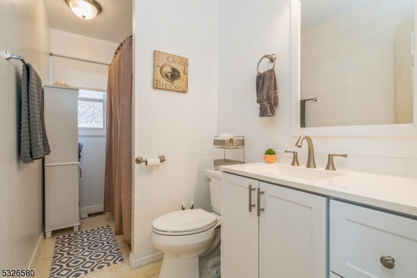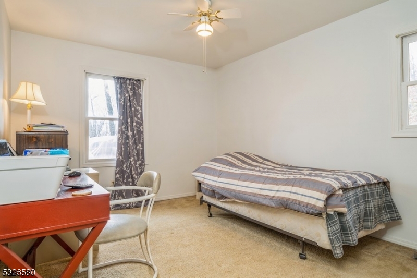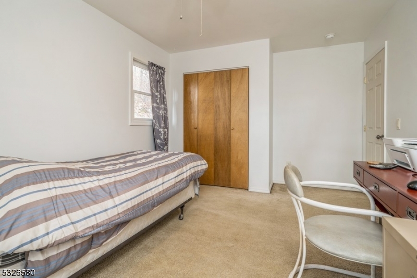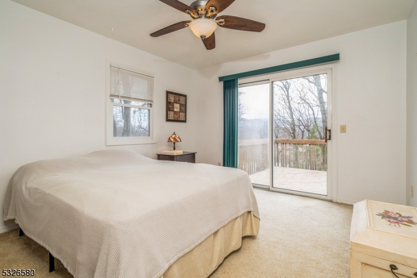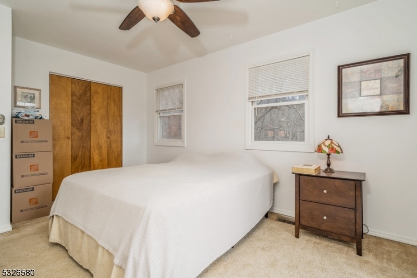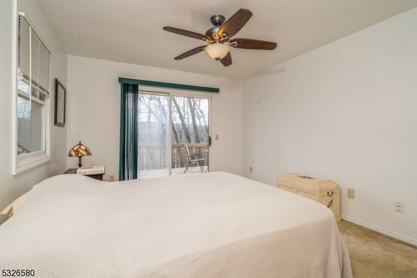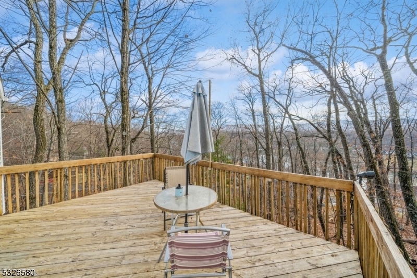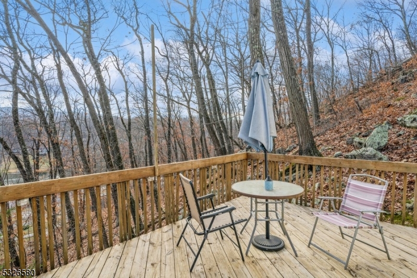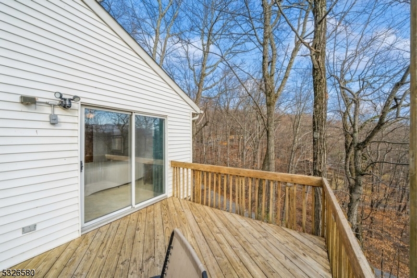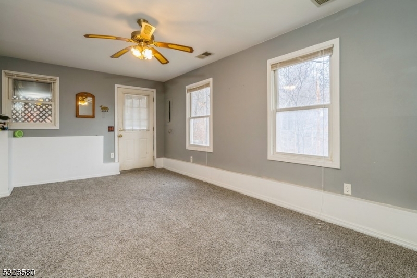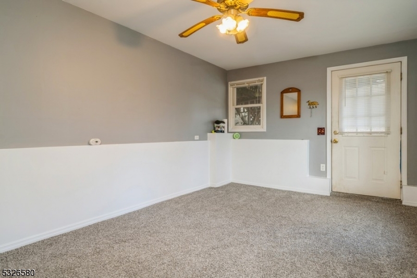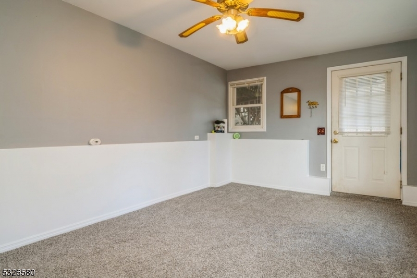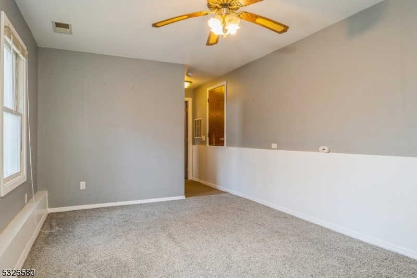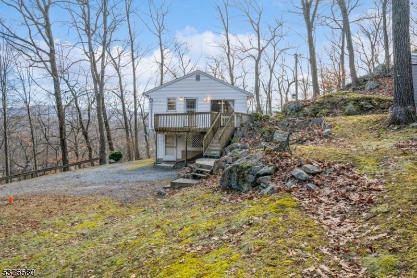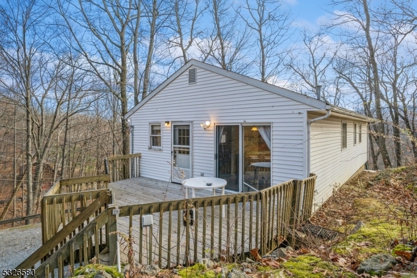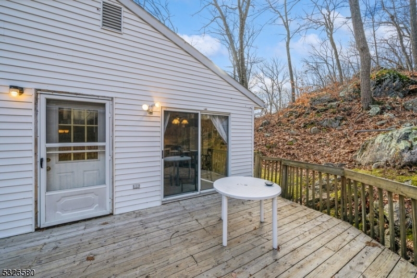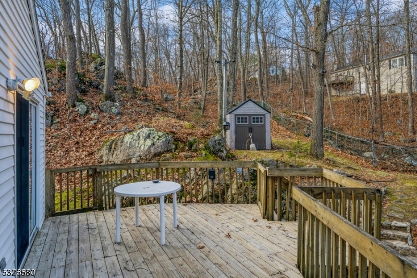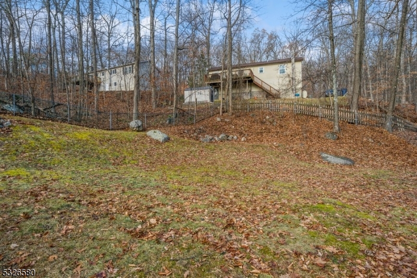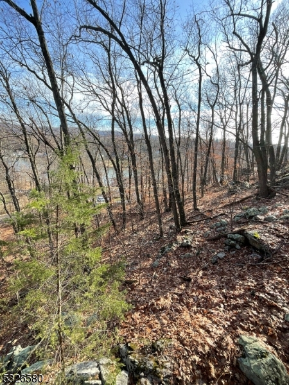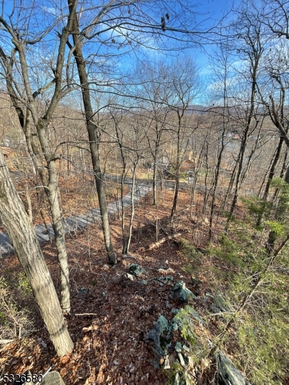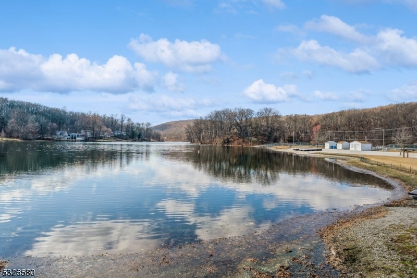1 Grove Trl | Vernon Twp.
Enjoy privacy and wonderful lake living. Walk to the large beach and play ground area. This home is located on a private 1 Acre wooded lot. Easy access to enter the home on the lower level and on the upper level from one of two decks. Lower level has a family room and bedroom. Upper level has two bedrooms, full bathroom, living room, kitchen, dining area and two large decks. Slider from main bedroom to large deck over looking wooded lot which has winter lake views. Slider to large deck from dining Area has a staircase to yard. Washer and Dryer closet on upper floor. All appliances are included. Water heater is approximately 3 years old, dishwasher approximately 2 years old. Beautiful lake and beach area, play ground and clubhouse. GSMLS 3936204
Directions to property: Route 94 to Pleasant Valley to N Shore Trl to W Shore Trl to Grove Trl
