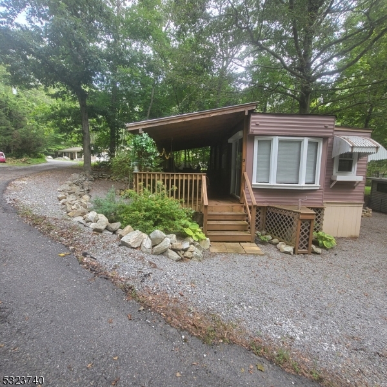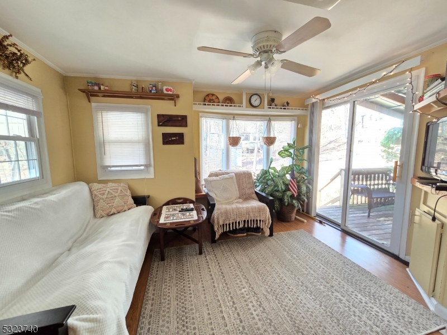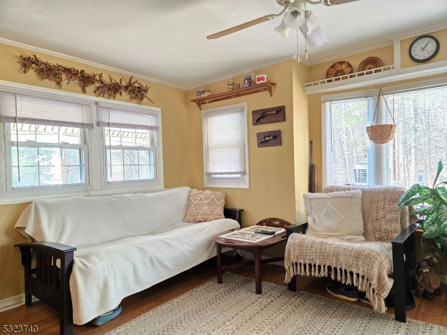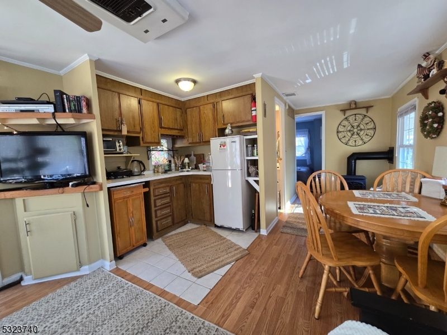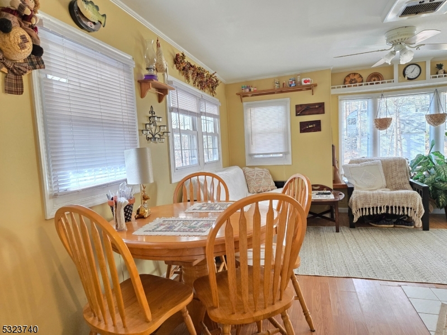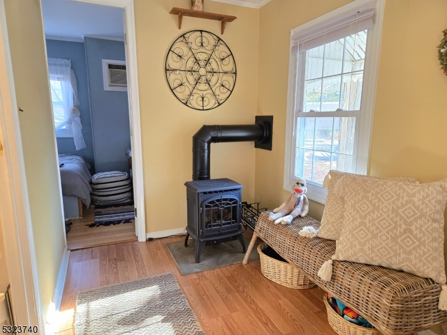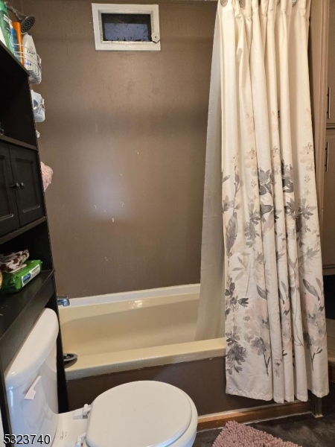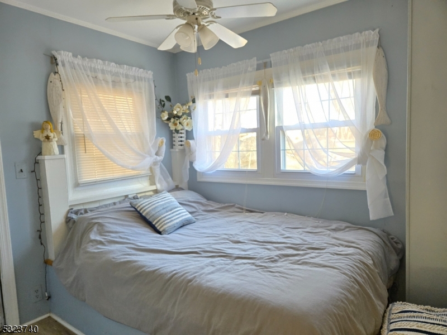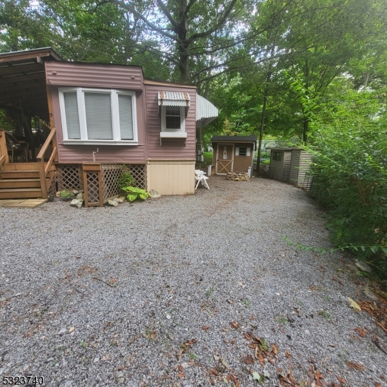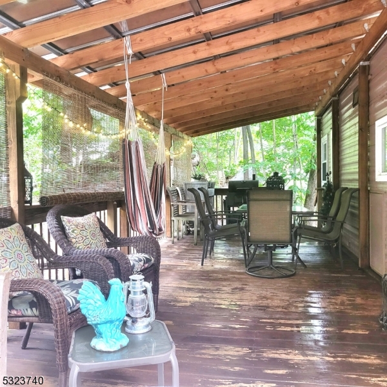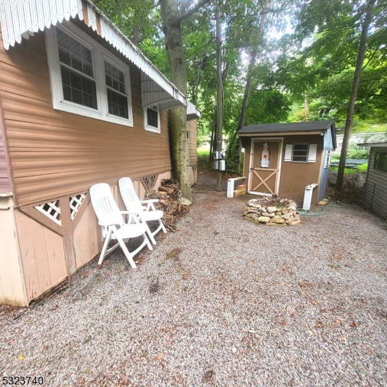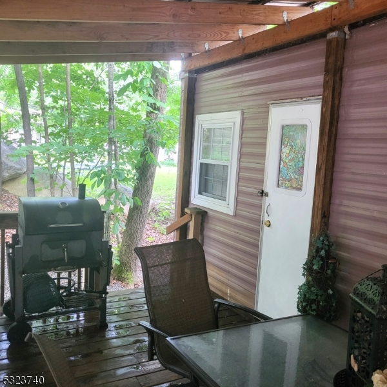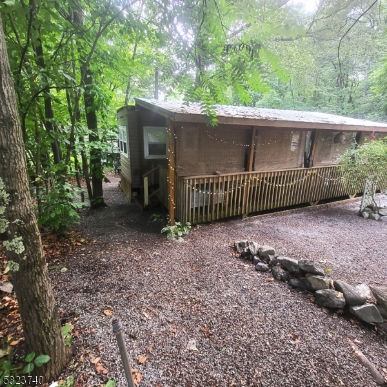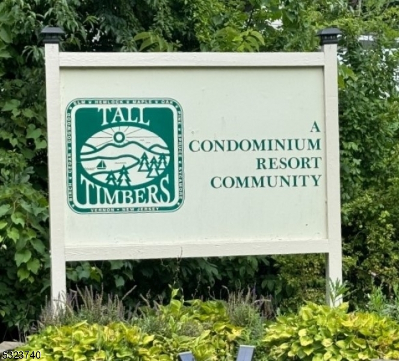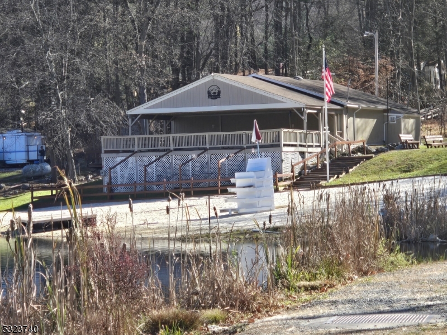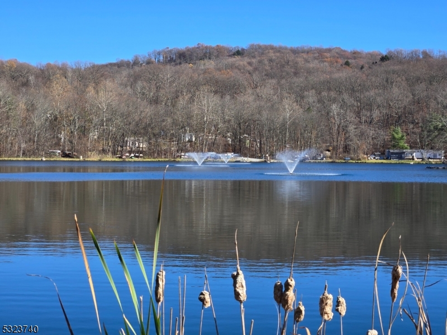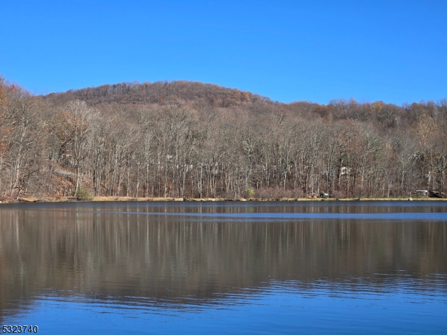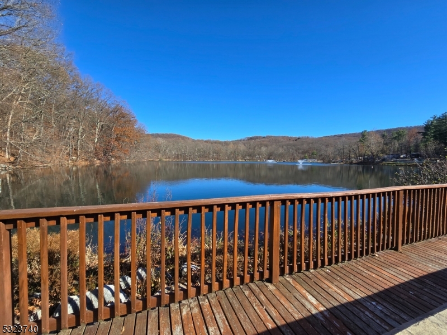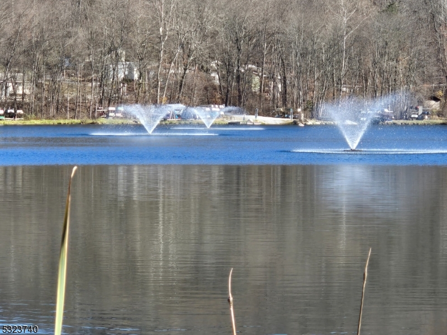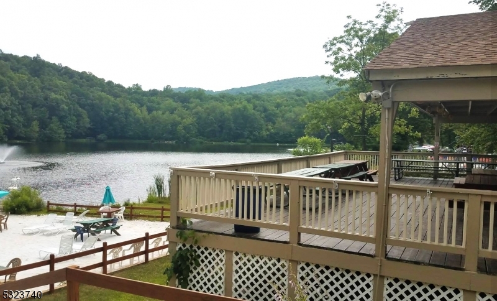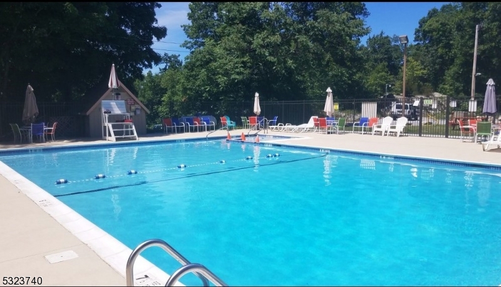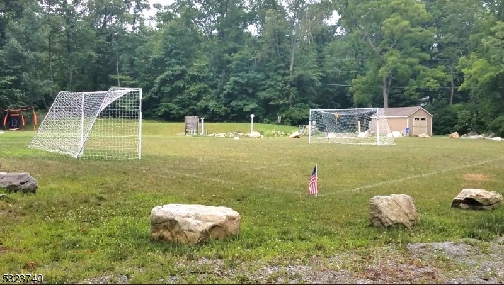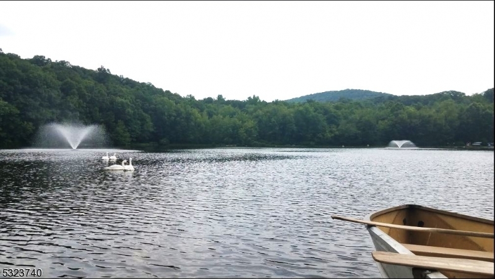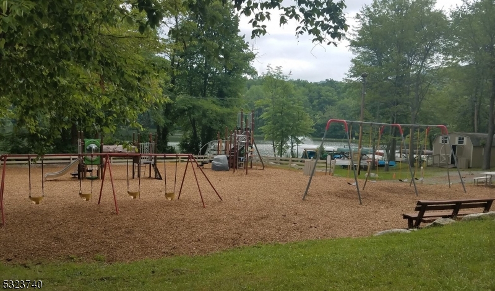13 Hemlock Dr | Vernon Twp.
'Tis the season to plan for your summer vacation! Right now, off season price for this beauty! Mobile home AND lot! Light, bright, clean and ready to go! Lounge with your favorite beverage on the covered 30 x 12 deck, a short walk to the lake and association bathhouse with laundry. Located off the main road with a nice privacy buffer. Tall Timbers has something for everyone, and something different to do every day! 2 pools, 2 clubhouses, 2 parks, fishing, boating, 2 playgrounds, soccer field and basketball court. Weekly entertainments, wine and cheese, or pizza parties, DJ's and games. Located near High Point State Park, Mountain Creek Resort in Vernon, and Legoland in Goshen. Sussex County offers great hiking, golfing, lakes, "pick your own" farms, wineries, breweries, and more. With local attractions Tall Timbers is perfect for weekend getaways or summer-long stays.13 Hemlock is sold furnished, see exclusions. Shed included and BBQ pit. Campground open April 1-Oct 31. Cash or personal loan only. Wood stove not functioning. Check with HOA for winter stays and fees. GSMLS 3933838
Directions to property: Route 565/Glenwood Rd in Vernon. turn onto Tall Timbers rd.Map of campgrounds in documents.
