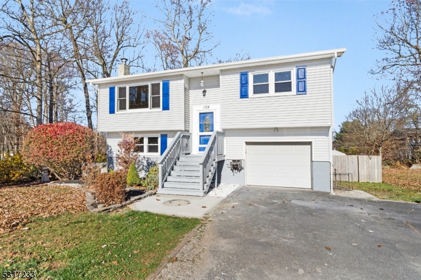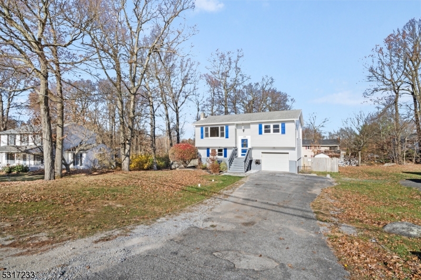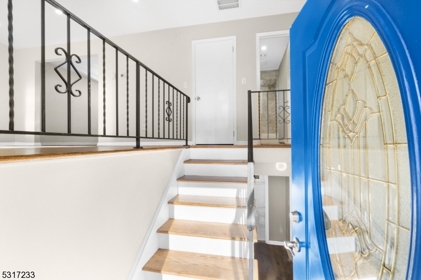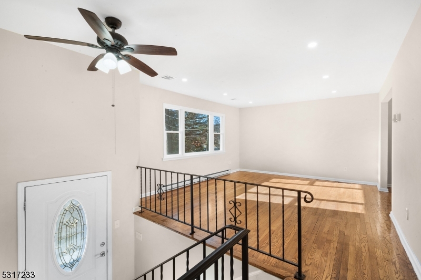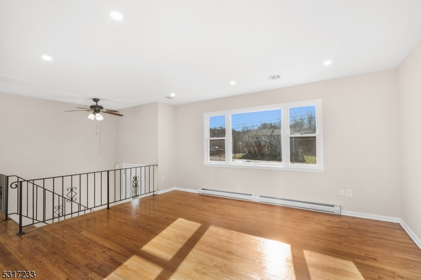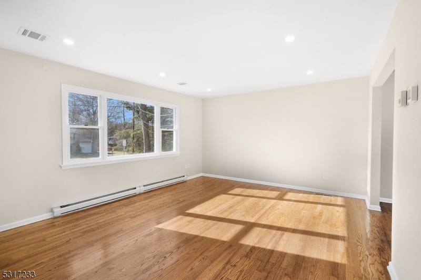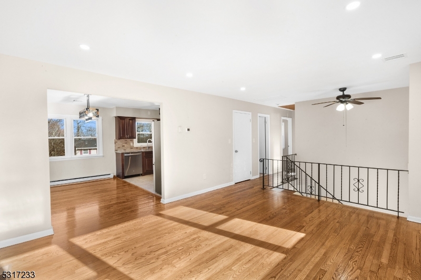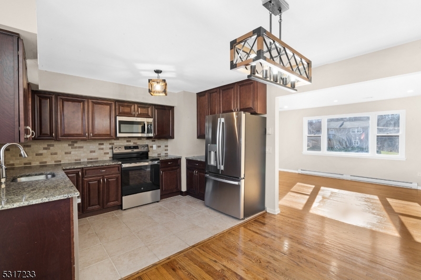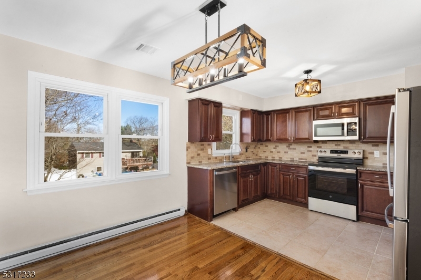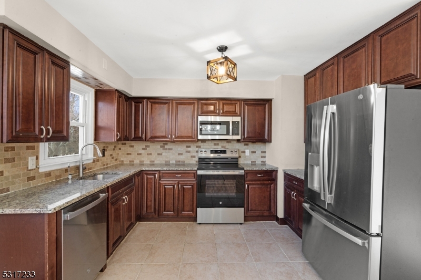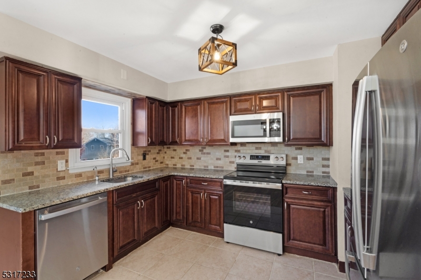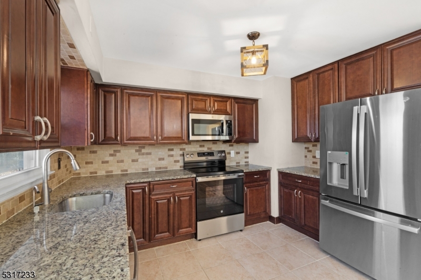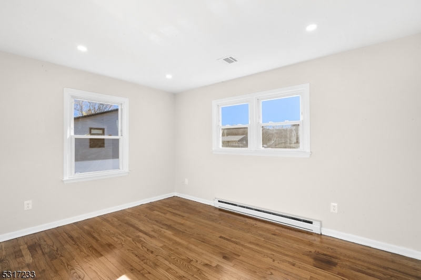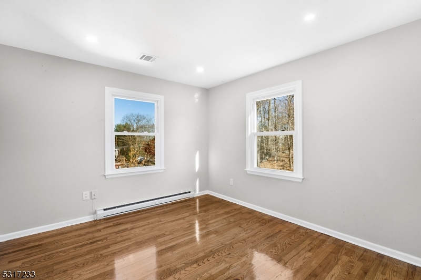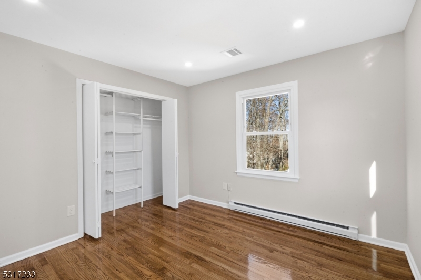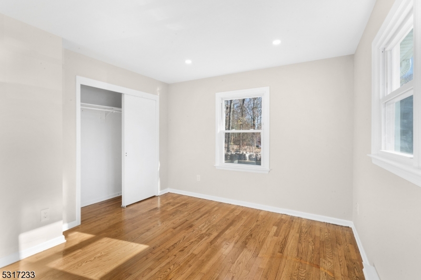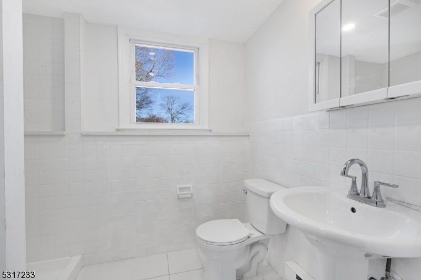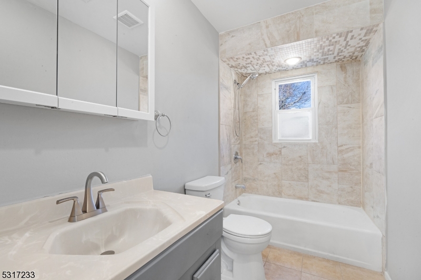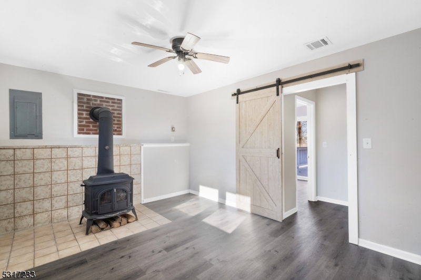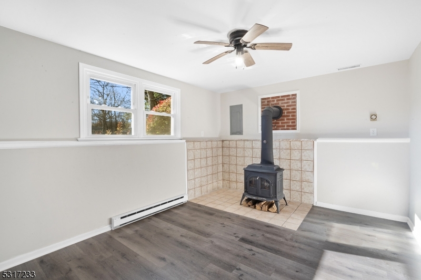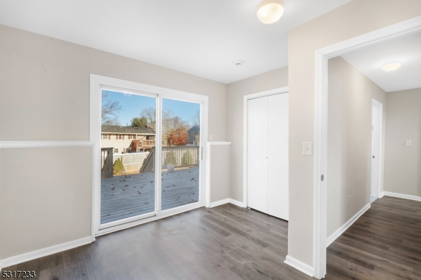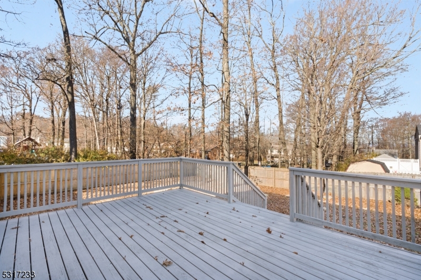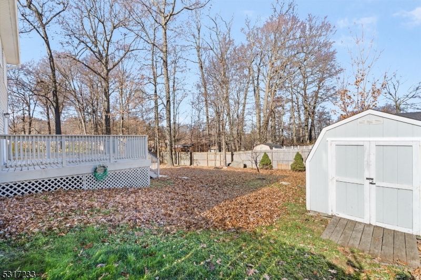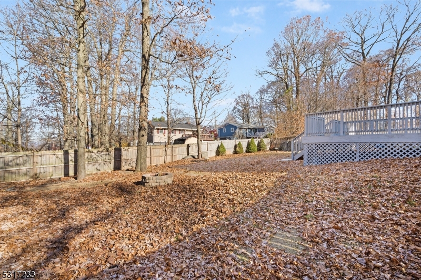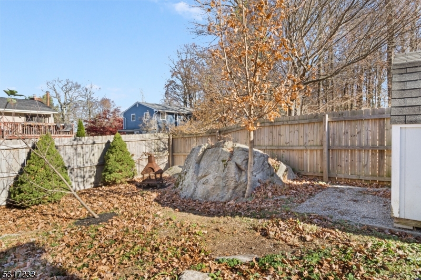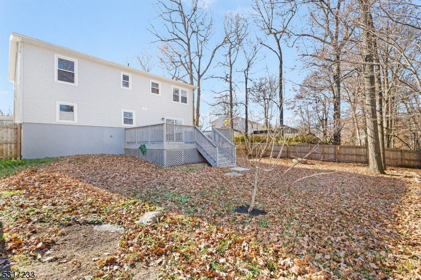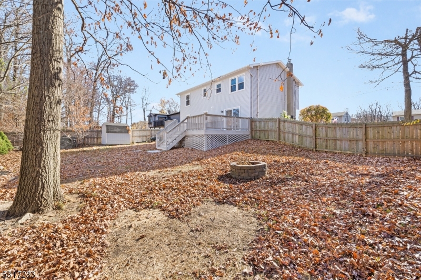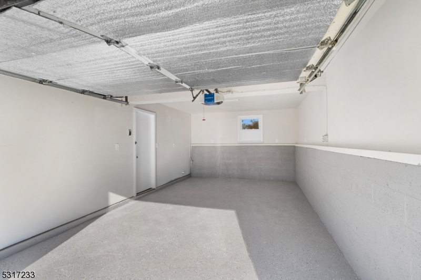139 Barry Dr North | Vernon Twp.
Welcome to this charming 3 bed, 2 bath bilevel w/garage! Home is beautifully renovated with brand new appliances and lighting throughout! Located in the Barry Lakes section a well established lake community in Vernon Township which offers numerous recreational facilities, including Maple Grange multi million dollar sports complex, Town Center Pump Track, Wawayanda State Park, Mountain Creek, and the Appalachian Trail. Plus, enjoy nearby Warwick, NY, for fine dining, shopping, and seasonal activities! Beautifully updated home w/fenced in rear yard and large party deck. Hardwood flooring and tile throughout. Central air and a woodstove to keep cozy on chilly nights. New heat pump as well as septic pump. Turn key and ready for its new owner! Owner will remove woodstove upon request to convert back to bedroom. Large storage shed and firepit complete the spacious back yard! GSMLS 3933706
Directions to property: Canistear or Breakneck to Waywayanda, Left on Barry Drive N, house on left #139
