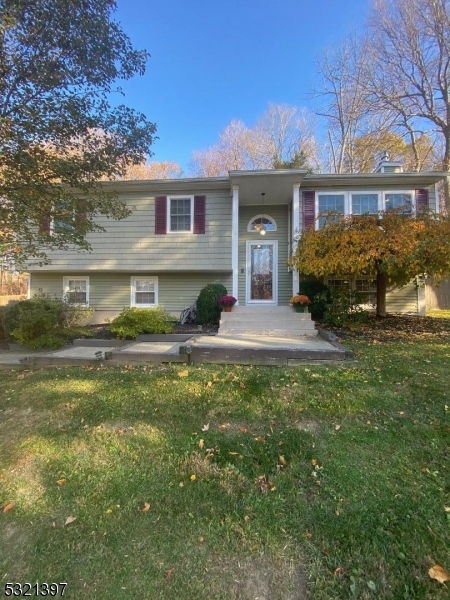26 Tallahatchie Dr | Vernon Twp.
Welcome home to this wonderfully renovated 3 Bedroom, 2.5 Bath Bi-Level located on a large lot on a quiet Cul-de-sac! Open floor plan has stunning Kitchen with Stainless Steel Appliances and Granite countertops. Kitchen with lots of storage flows seamlessly into Dining & Living room. French doors in Dining Room allow you to bring the outdoors in and lead to the fabulous PARTY DECK WITH GAZEBO and LARGE FENCED YARD. GLEAMING HARDWOOD FLOORING and RECESSED LIGHTING throughout. PRIMARY BEDROOM is spacious and offers a FULL BATH and 2 Closets. 2 additional Bedrooms on this level as well as the GORGEOUS Main Hall Bath. Lower-level Family room has amazing FLOOR TO CEILING STONE GAS FIREPLACE, Half Bath and Laundry room. 2 CAR GARAGE completes this perfect home! Newer Water Filter, New Water Softener, New Dishwasher, New Garage Doors. PRICED TO SELL! Great location for commuters and close-by to great amenities such as Mountain Creek Ski & Water Park, Appalachian Trail Hiking, Warwick Wineries, World-class Golfing and so much more!!! This home comes with a 1 year home warranty! GSMLS 3931591
Directions to property: Route 565 to Lake Wallkill Rd. to L on Woodland, becomes Clearview to L on Tallahatchie to #26 on R.



































