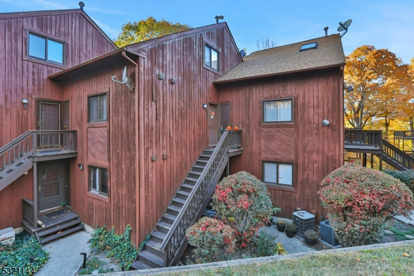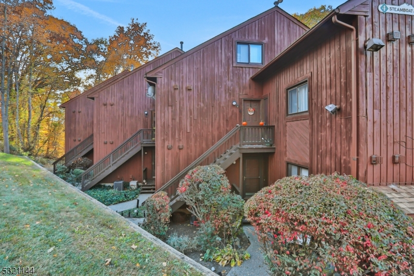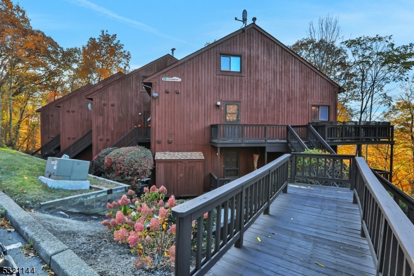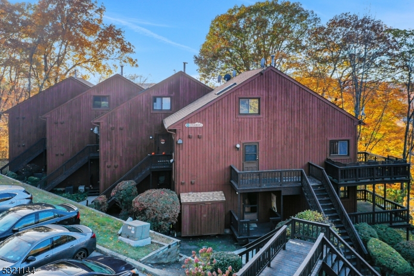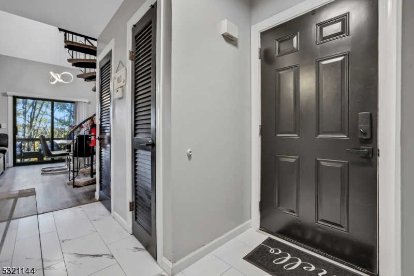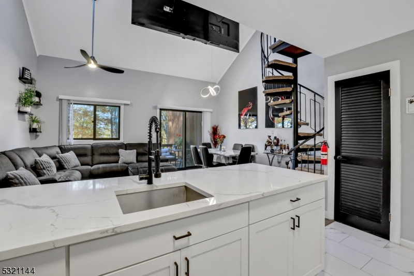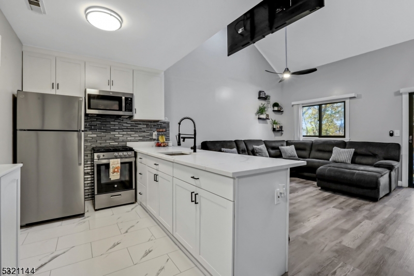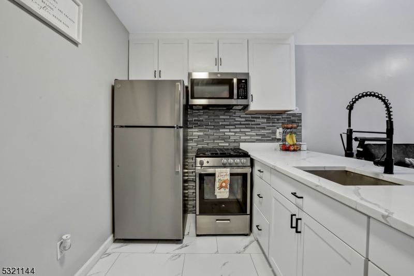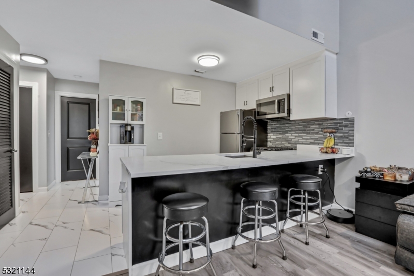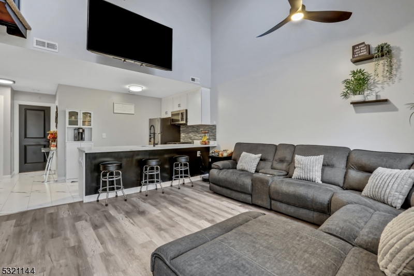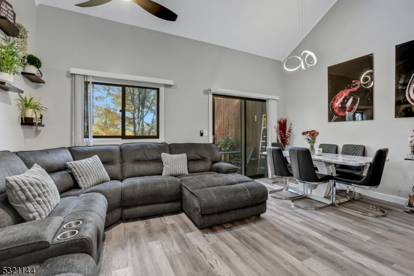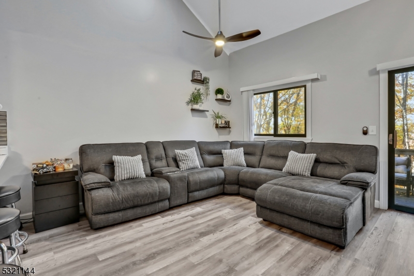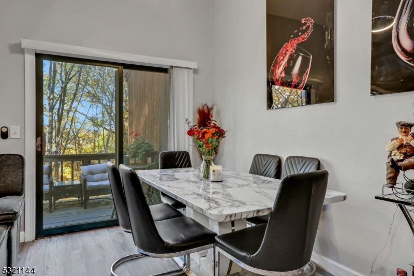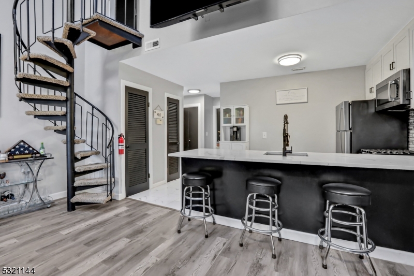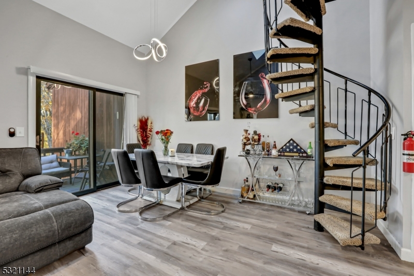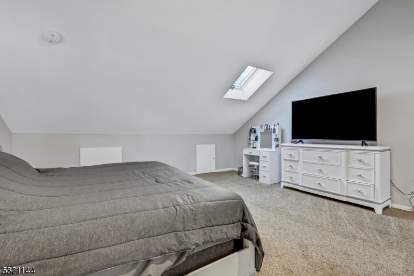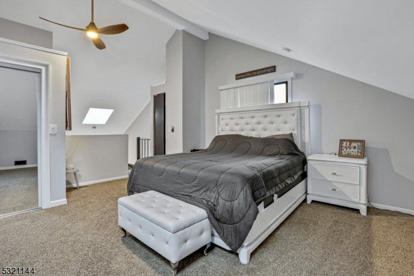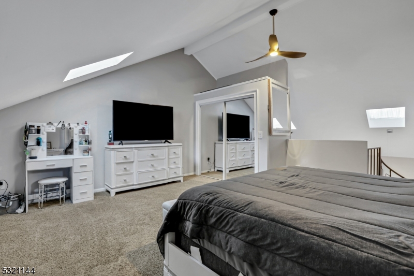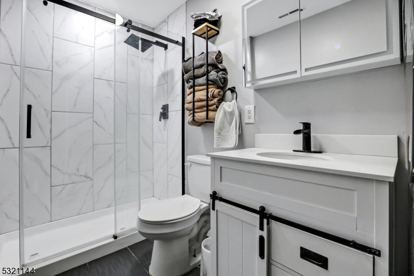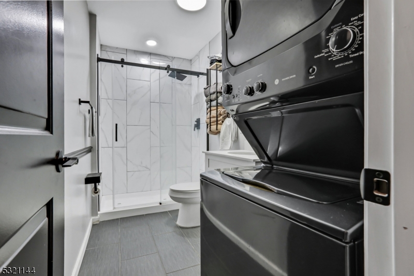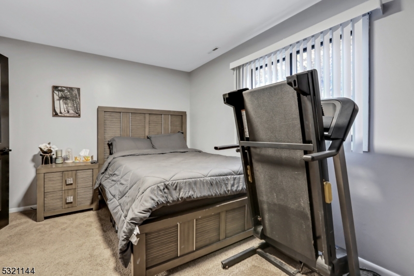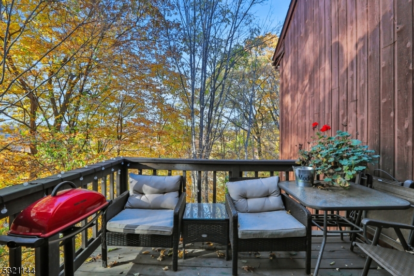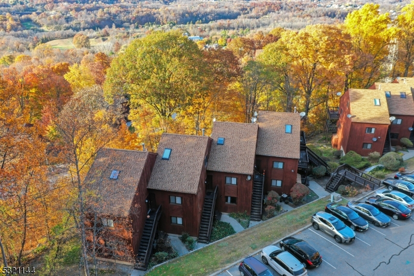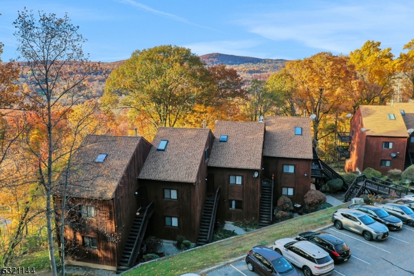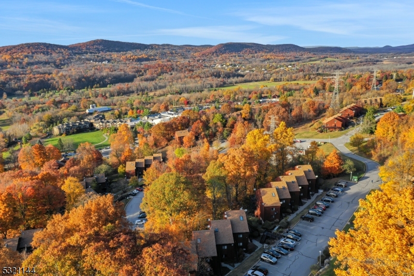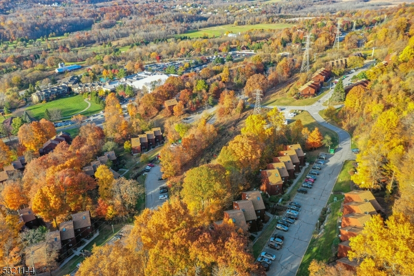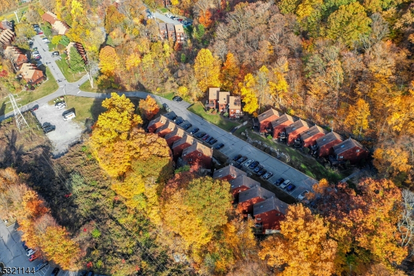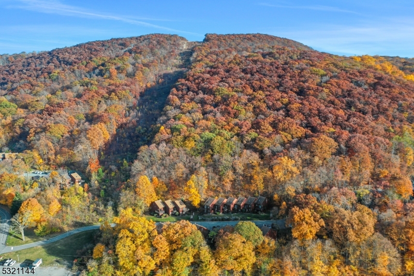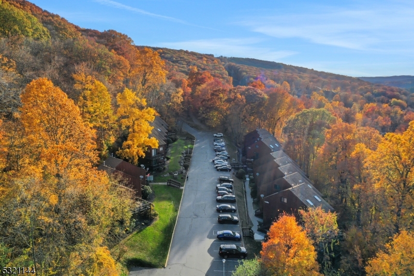4 Steamboat Dr, 4 | Vernon Twp.
Immerse yourself in the stunning beauty of the Appalachian Mountains from this exceptional 2-bedroom upper unit condo, complete with a spacious, column-free loft. The inviting living room features a soaring cathedral ceiling, elegant flooring, and two skylights that fill the space with natural light, creating a warm and welcoming atmosphere.The large bedrooms are designed for comfort, while the modern kitchen impresses with beautiful flooring, stainless steel appliances, and stylish cabinetry. The expansive loft, freshly carpeted and equipped with ample closet space, offers versatile options perfect as a primary bedroom, home office, or recreational area. Freshly painted in a neutral gray throughout, this condo exudes modern charm. Enjoy peace of mind with recent HVAC updates, including a newer furnace and hot water heater. Step outside to your private deck, a tranquil oasis boasting incredible views, ideal for year-round relaxation. For added convenience, a bonus exterior ski and snowboard storage closet awaits.Located in the prestigious 4 Season Resort of Great Gorge Village, this condo places you at the heart of adventure. Experience ski slopes, 7 golf courses, a waterpark, and mountain biking trails right at your doorstep, along with access to the luxurious Minerals Spa & Gym. Within minutes, explore the Appalachian Trail, top-rated dining options, vibrant shops, and seven premier golf courses. Schedule a viewing today and step into your new lifestyle! GSMLS 3931401
Directions to property: Gate #2 on Right, Rt 94 to Stonehill Dr, Right on Innsbrook Dr. Right on Steamboat Dr.
