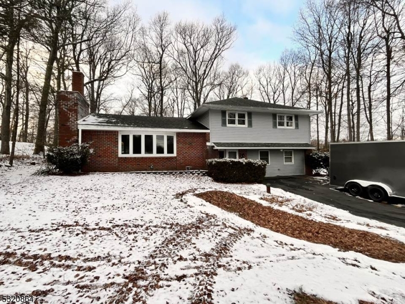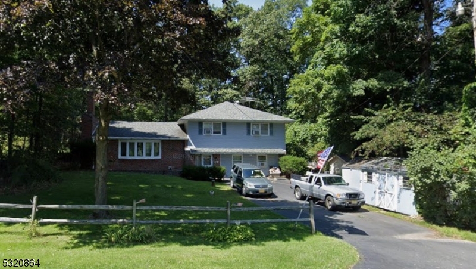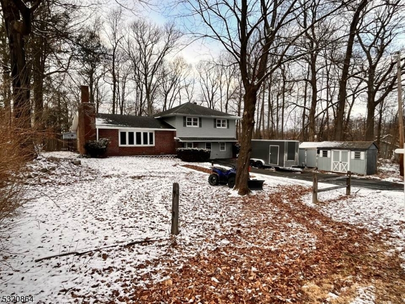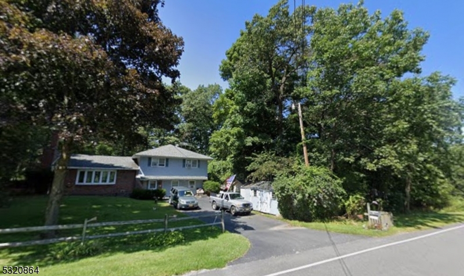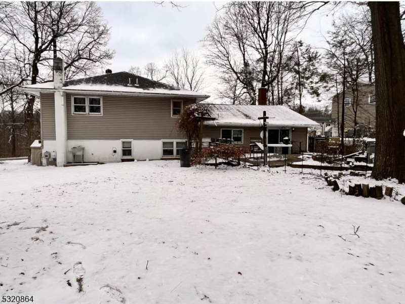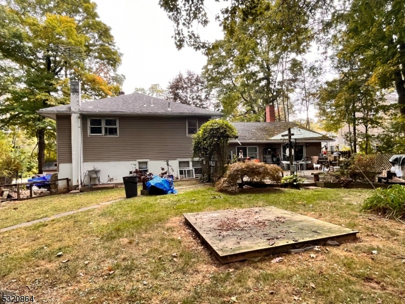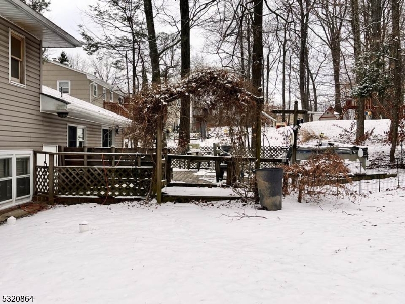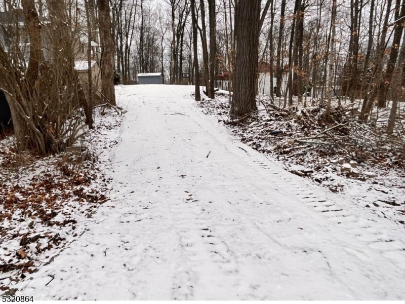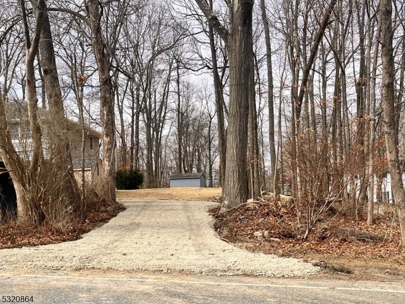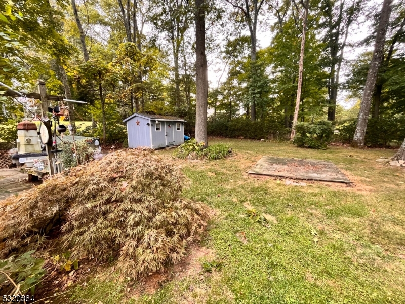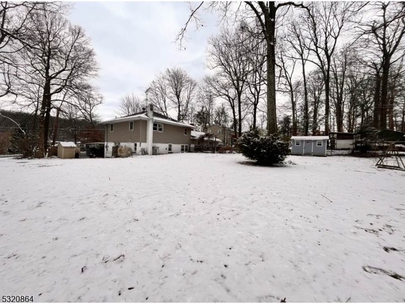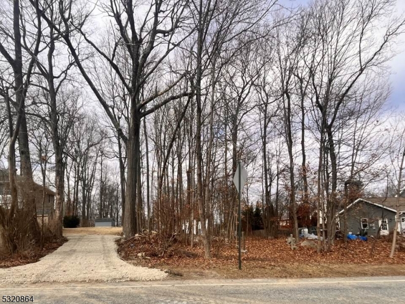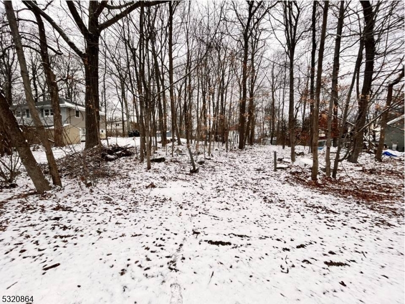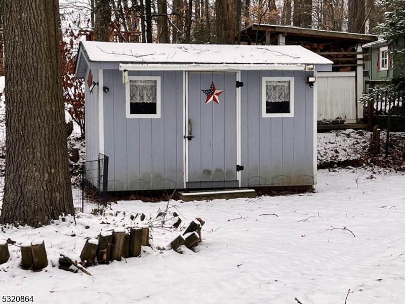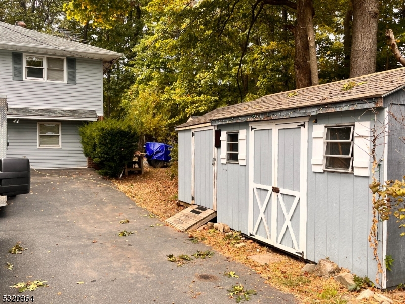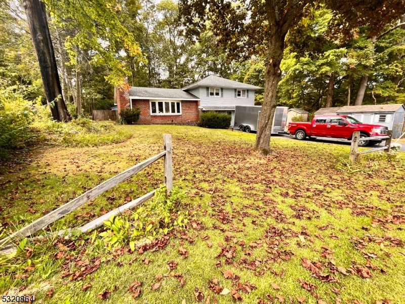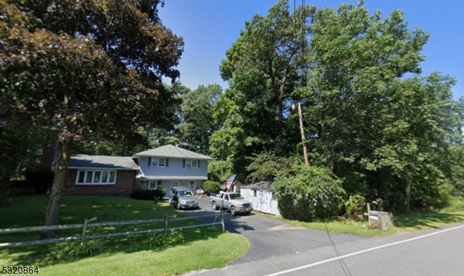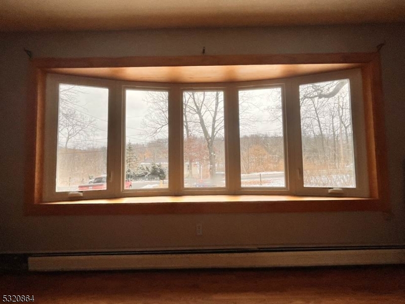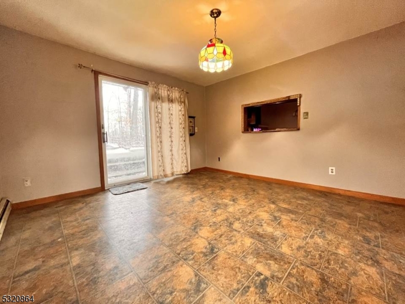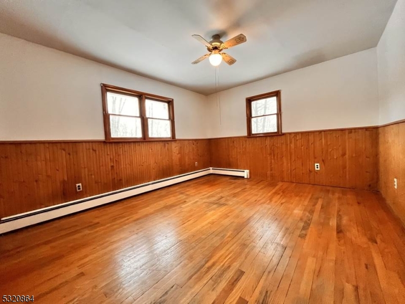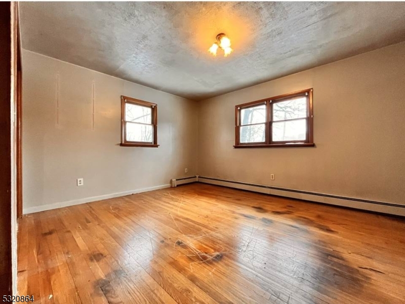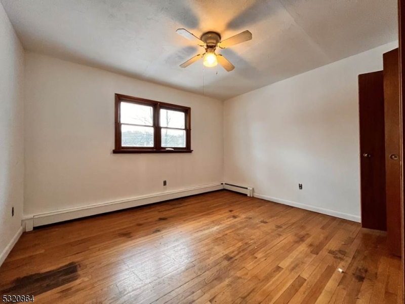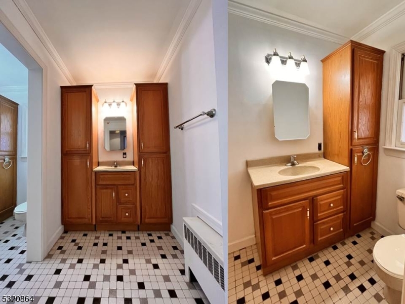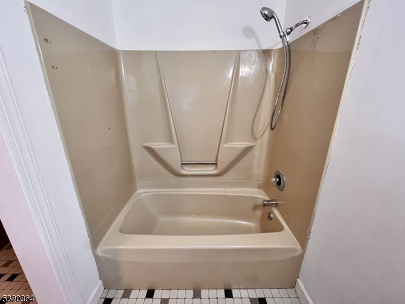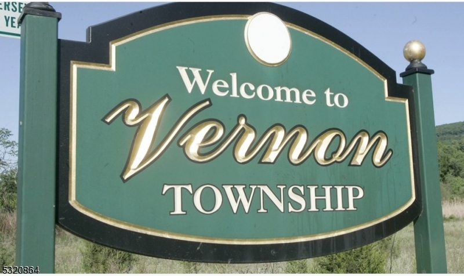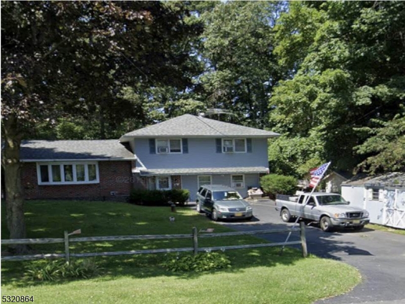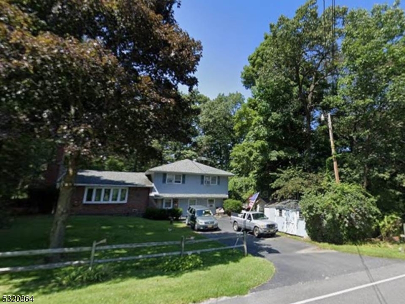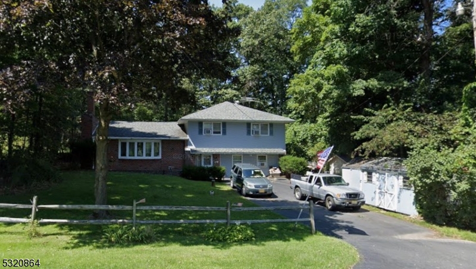151 Barry Dr North | Vernon Twp.
This 2,244 sq. ft. home, appraised at $410,000, offers a spacious 4-bedroom layout. The ground-floor master suite (18x13) features no-step entry through 36-inch doors, a private bath with a stall shower, and a walk-in closet (8x7). The second floor includes three generously sized bedrooms with newly refinished hardwood floors, double closets, large windows, and a unique two-room bathroom with tub/shower.The kitchen boasts a split-level design, with areas on both the ground and first floors, connected by a second stairwell and easy access from the master bedroom. The oversized lot includes a wooded area, a brand-new 3-bedroom septic system, and a large open backyard. Four storage sheds are included, two of which are grandfathered as-is in the front yard.Located in the established Barry Lakes community of Vernon Township, residents have access to amenities like the Maple Gaige Sports Complex, Wawayanda State Park, Mountain Creek, and the Appalachian Trail. Nearby Warwick, NY, offers dining, shopping, and seasonal activities.Recent sales show average prices for 3-bedroom homes around $392,500 and 4-bedroom homes at $455,000, offering great potential for buyers. A new 3-bedroom septic system was installed 1/4/2025. NJ State required property disclosures are available upon request. Private showings available by appointment. GSMLS 3931123
Directions to property: Rte 94 in NYS to Barrett Rd up the Beautiful Mountain thru Historical High Breeze Farm into NJ at th
