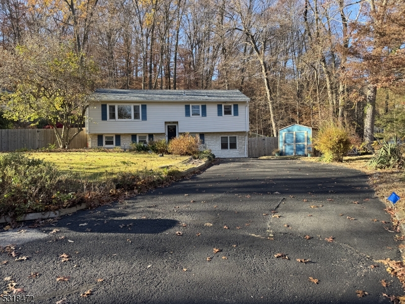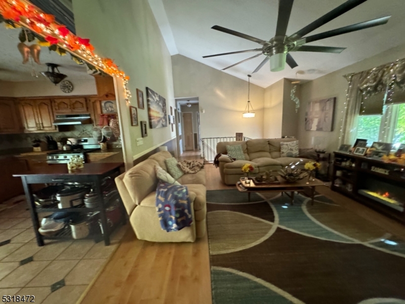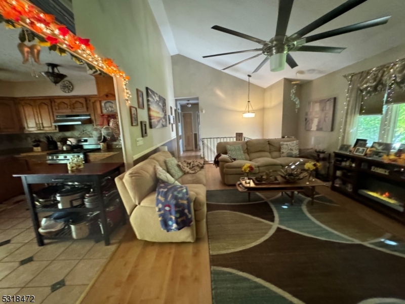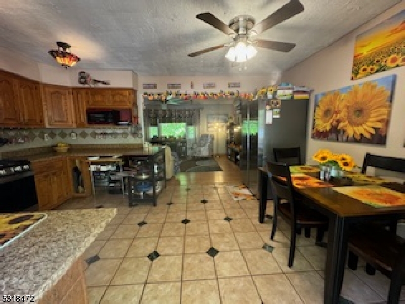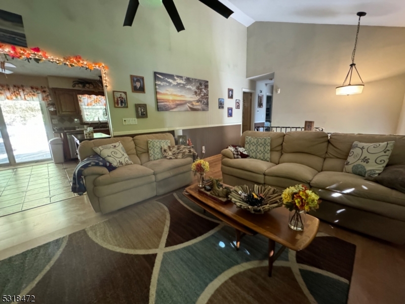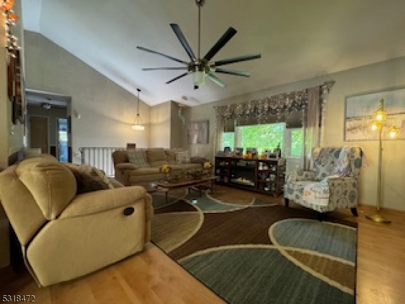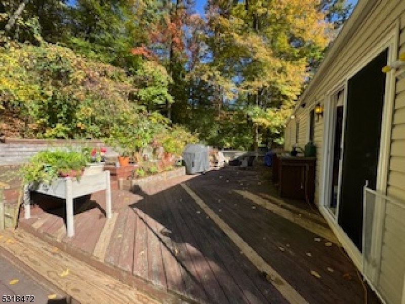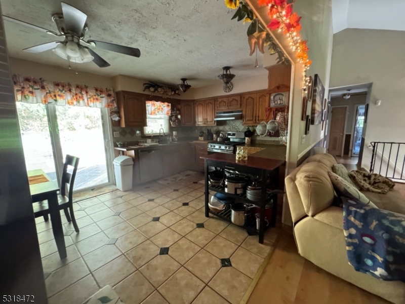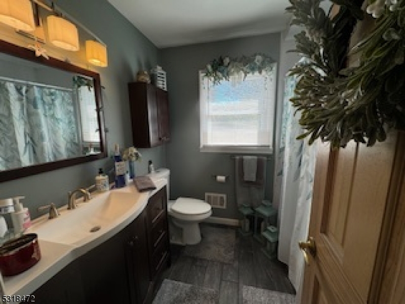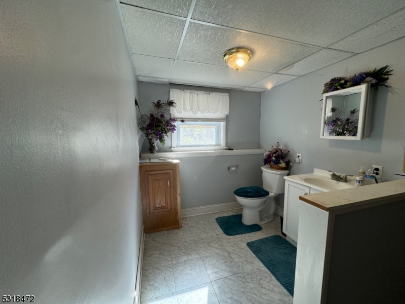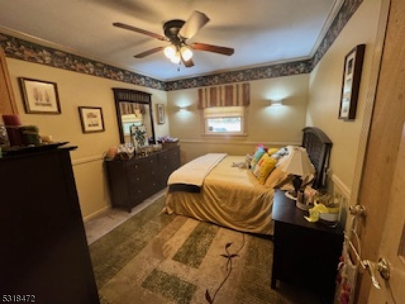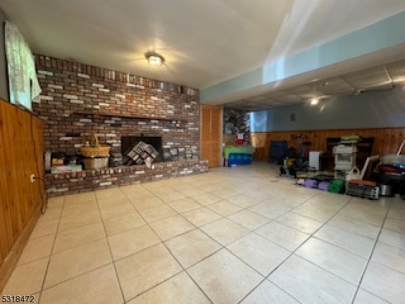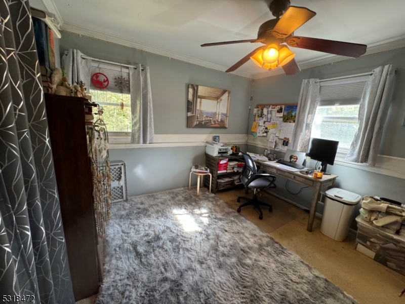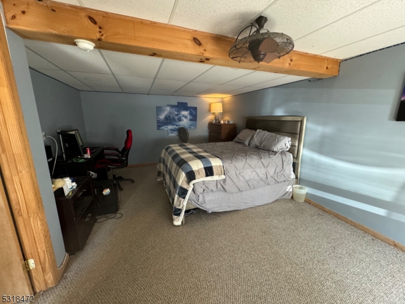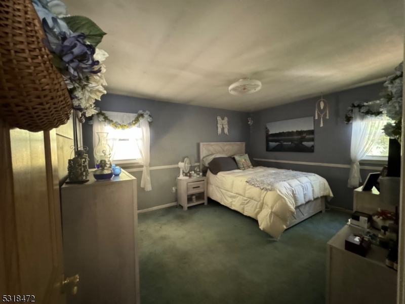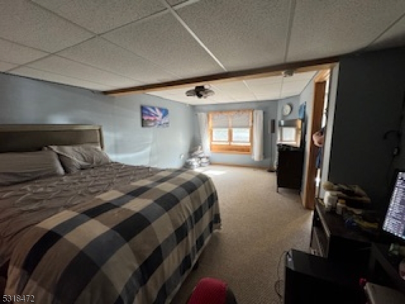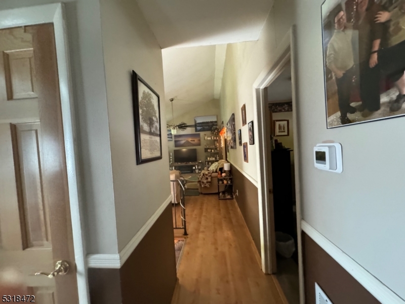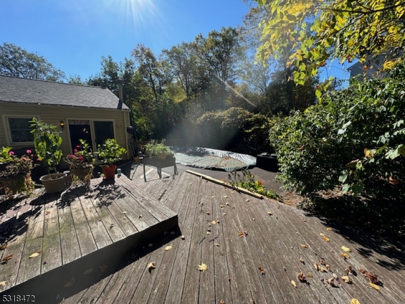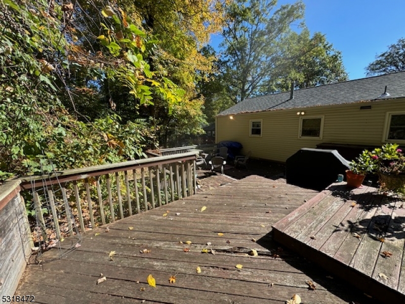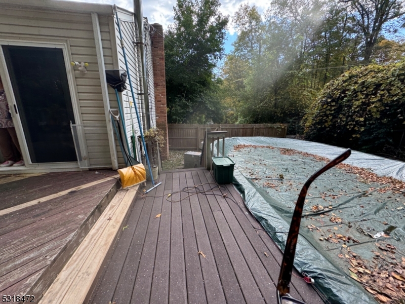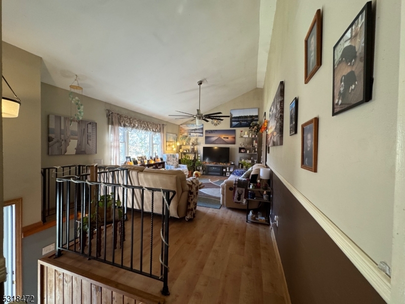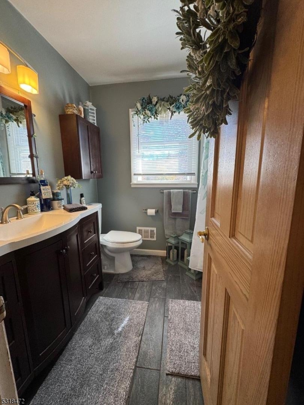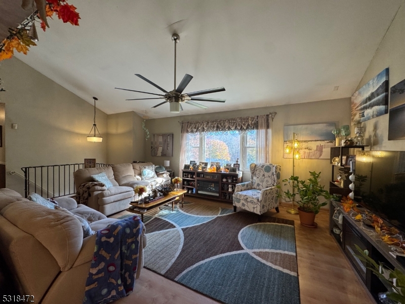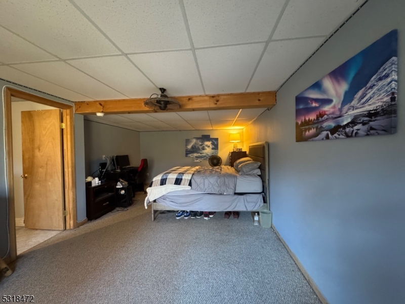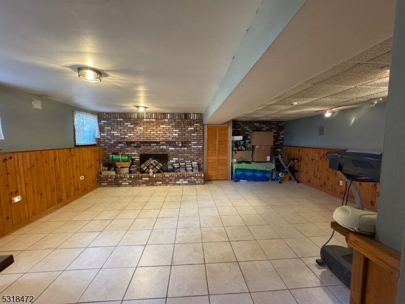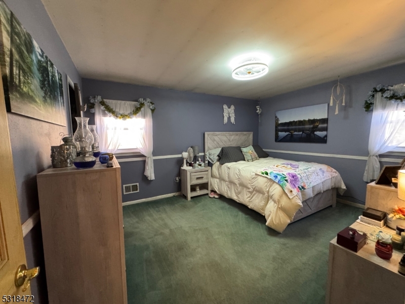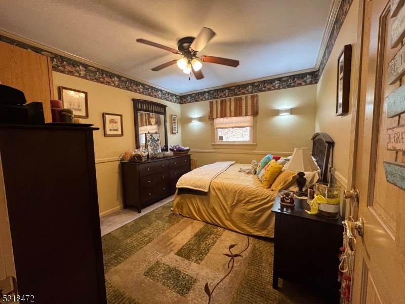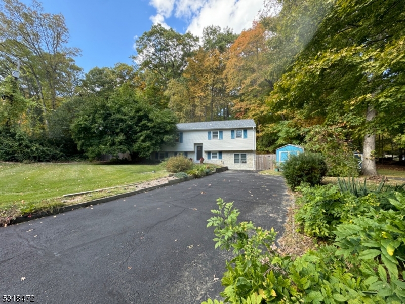36 Woodland Dr | Vernon Twp.
Located in the highly desirable neighborhood of Cedar Ridge, This spacious 3 Bedroom(PLUS) bi-level home is perfect as a starter home or for a handy buyer. Being sold "as is" with no repairs from seller. Offering a great opportunity with lots of potential. Close to ski resorts, golf courses, wineries, waterpark, as well as hiking and biking trails. Great for commuters. Most major big ticket items have already been taken care of, roof, heating system, septic risers and alarm, front door, storm door, back slider with internal blinds, stainless steel appliances. Hardwood floors under bedroom carpet. rooms are large and bright, with an additional flex space for a bedroom, office, gym, or second family room. Private decks next to the pool are perfect for entertaining with breathtaking seasonal views. Large driveway for off street parking. Motivated seller, as seller is relocating, so bring all reasonable offers. GSMLS 3929011
Directions to property: Rt 517 to L on Carr to L on Woodland Drive
