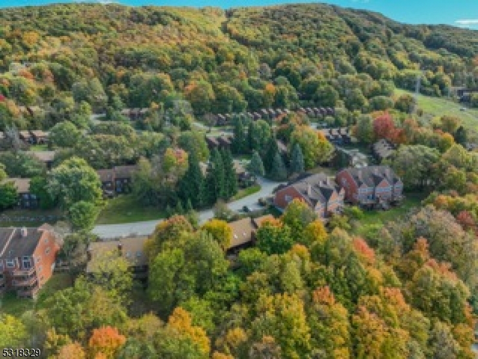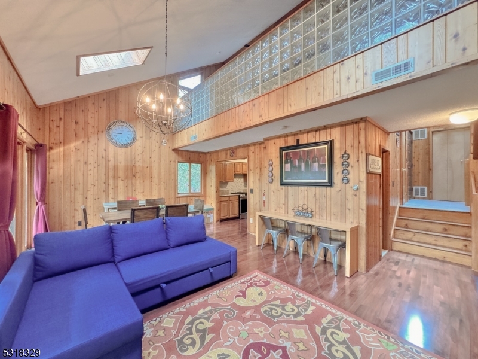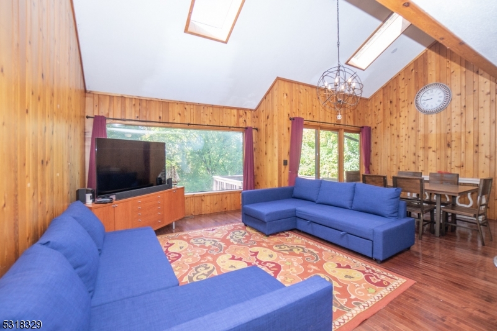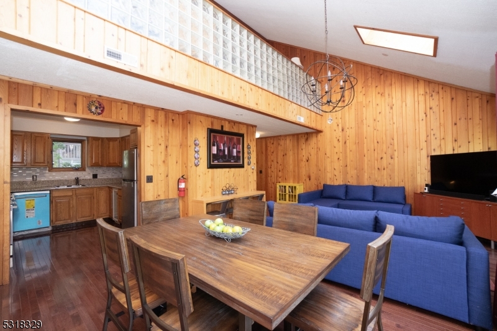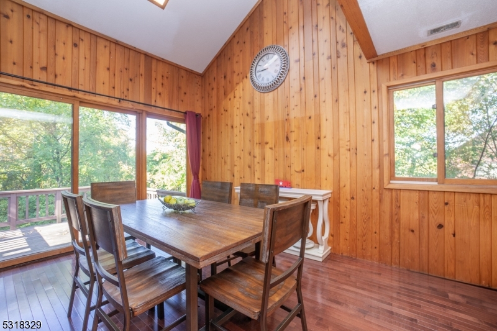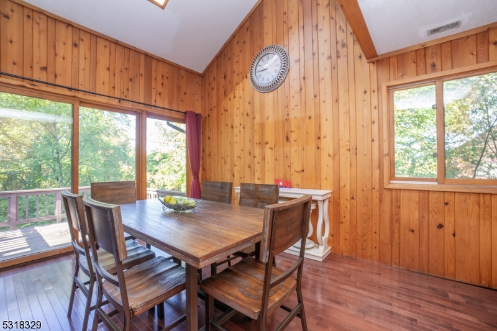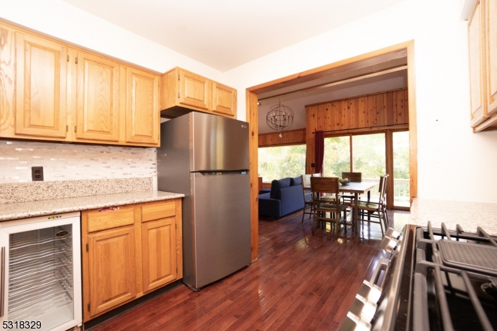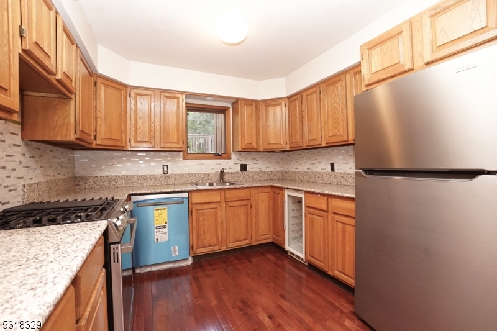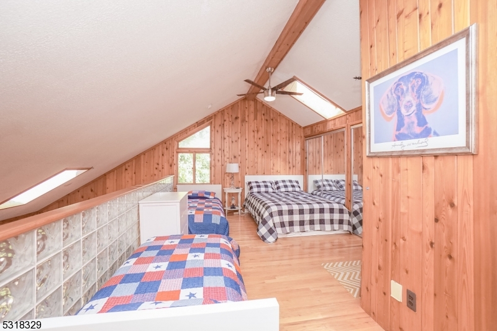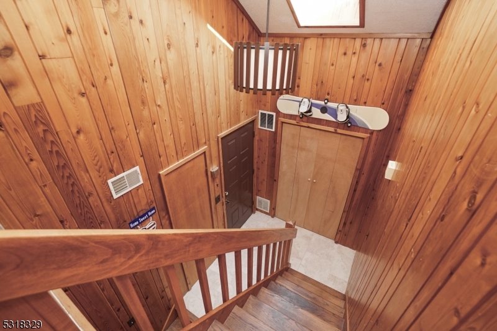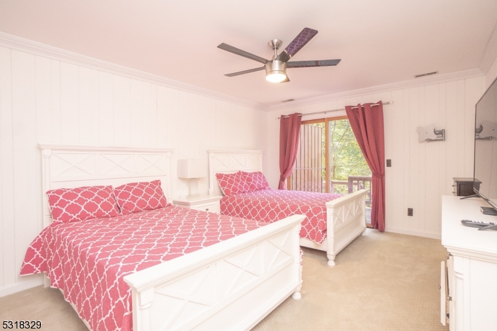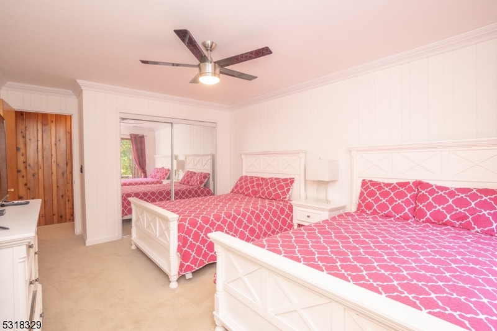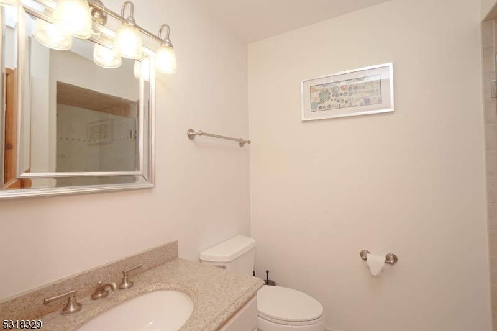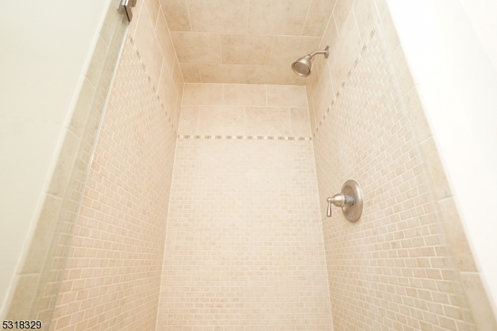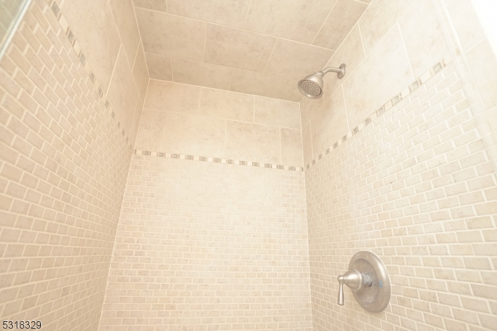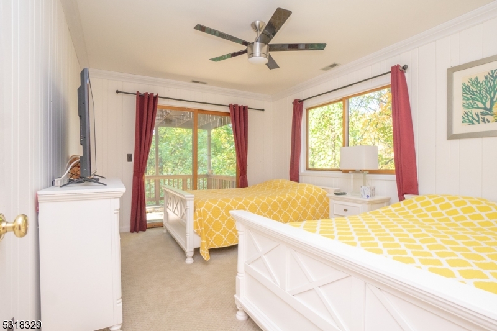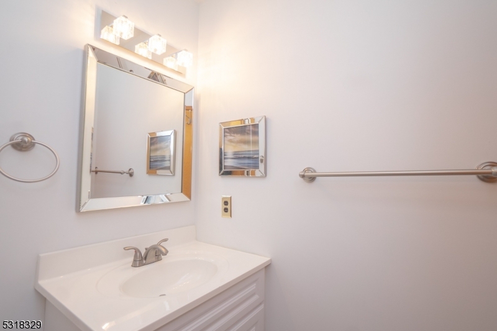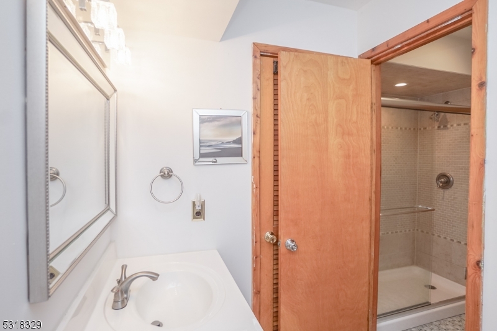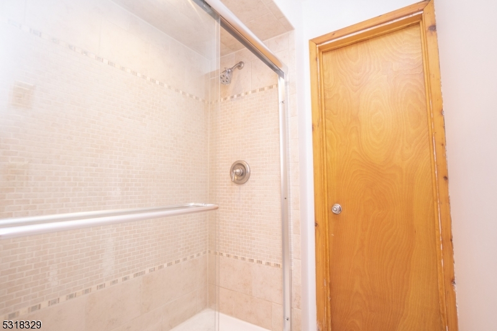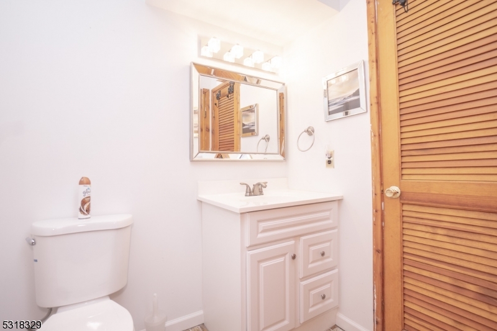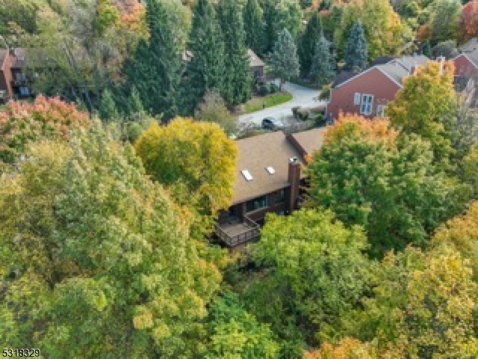5 Wimbledon Dr Unit 1, 1 | Vernon Twp.
Escape to this large one of a kind townhome with 3-bedroom, 2.5-bathroom townhouse in the heart of Great Gorge Village, perfectly situated just steps from Mountain Creek Ski Area and Crystal Springs Golf Resort. This private corner unit boasts breathtaking panoramic mountain views through a large impact glass window and offering two level private balcony to enjoy sun or shade throughout the day. Inside, you'll find a thoughtfully designed layout with vaulted ceilings, hardwood floors, and elegant glass block accents that create a warm and inviting atmosphere. The updated kitchen features new stainless steel appliances and granite countertops, while all three bathrooms have been modernized for a stylish yet comfortable touch. A second-story loft provides additional space for relaxing or working from home, and the absence of cumbersome spiral staircases ensures easy navigation throughout. With wood paneling throughout for a rustic mountain feel, a private multi-level deck perfect for taking in the crisp mountain air, a convenient side shed for ski and snowboard gear, and easy access from the road, this home is a true mountain retreat. Don?t miss your chance to own a slice of Vernon?s outdoor paradise in a home that combines modern updates with rustic mountain feel. have 4 seasons of fun right out your back door. GSMLS 3928859
Directions to property: Gate 1, please bring business card for security gate
