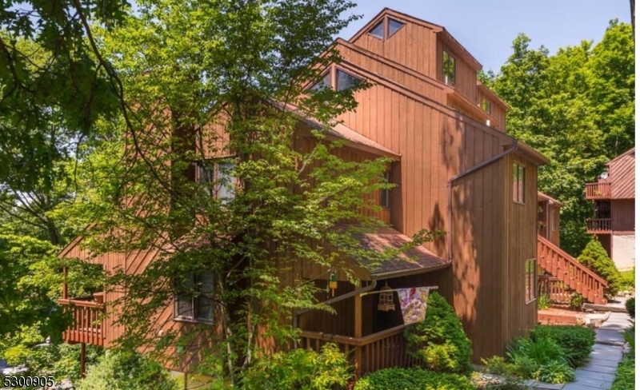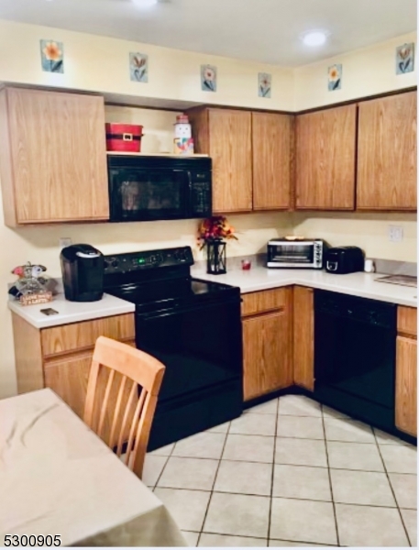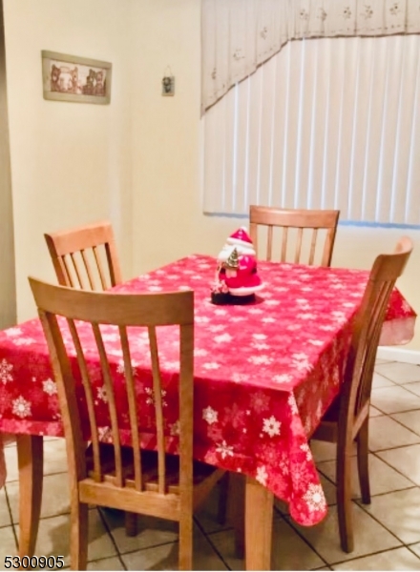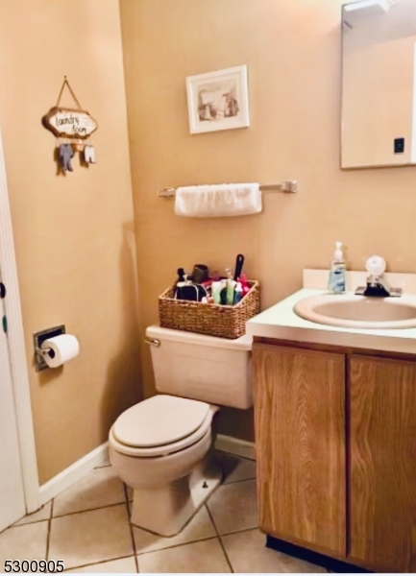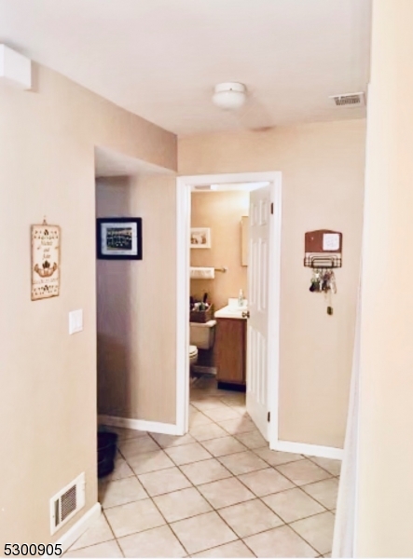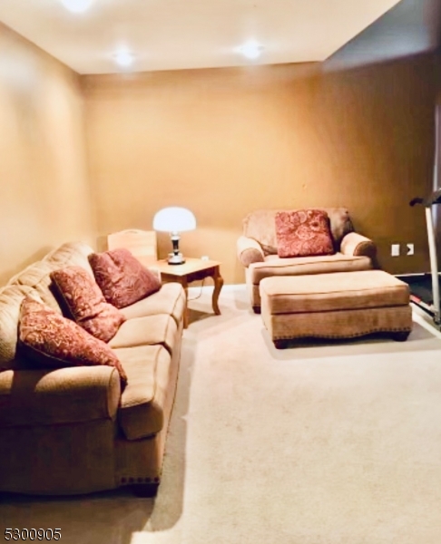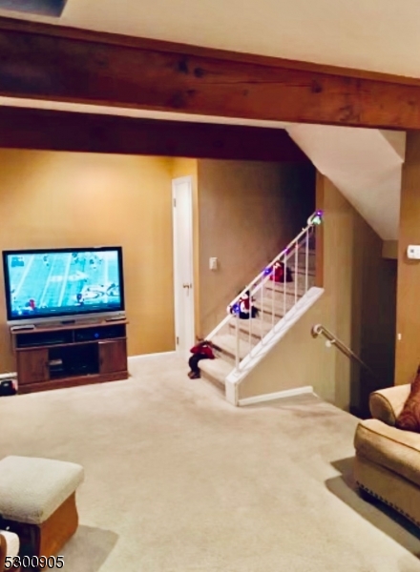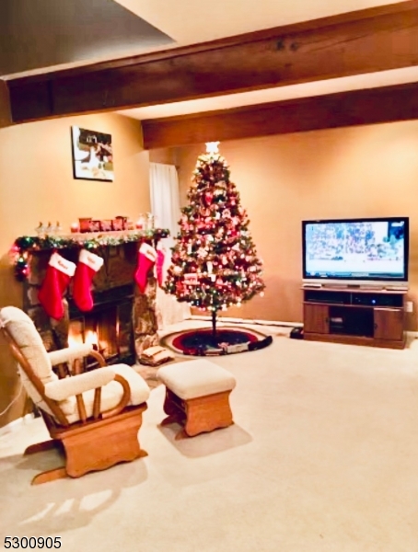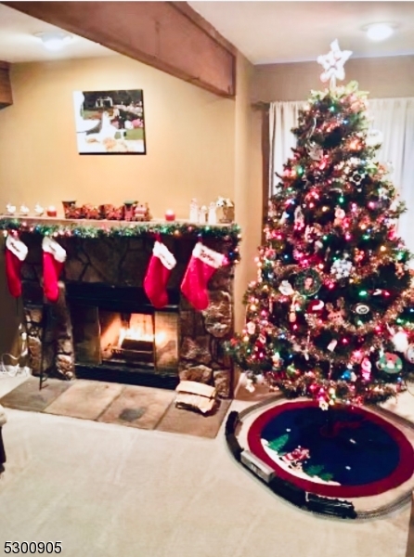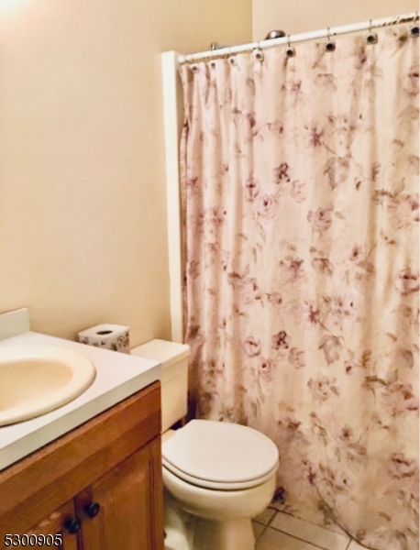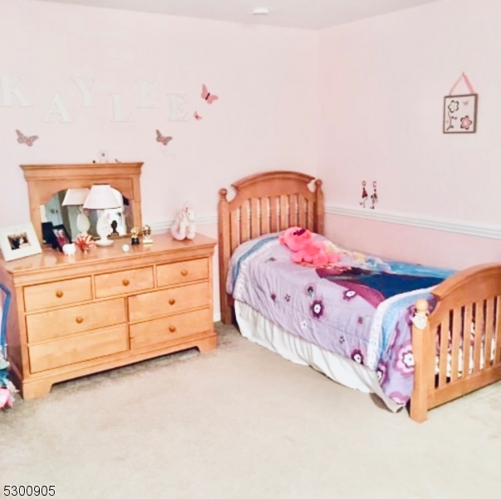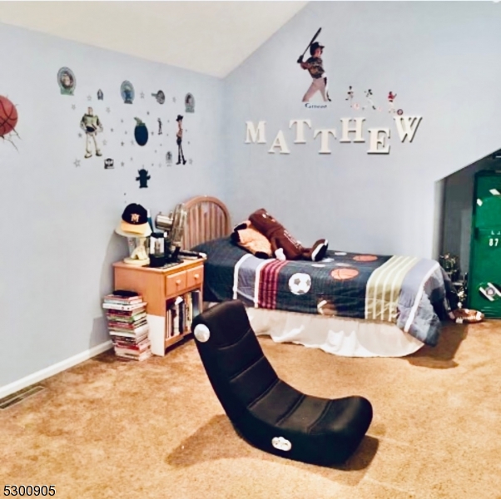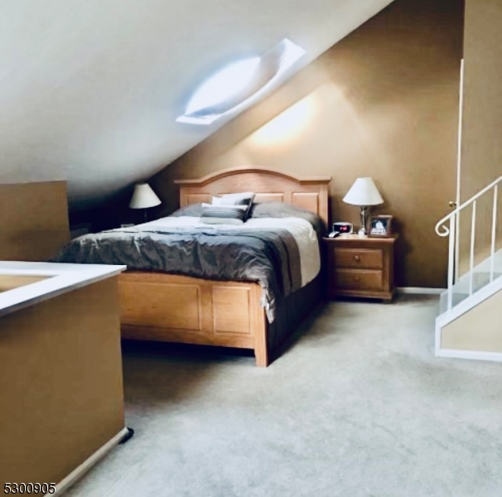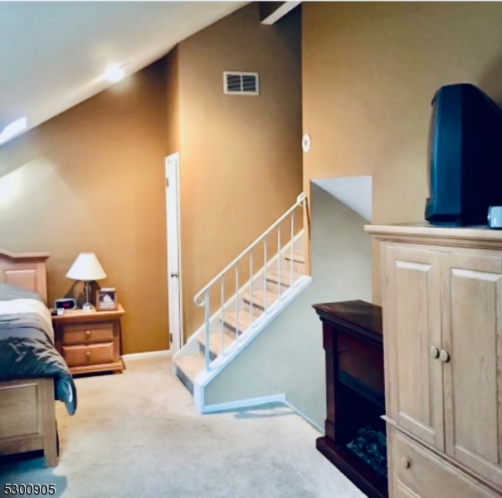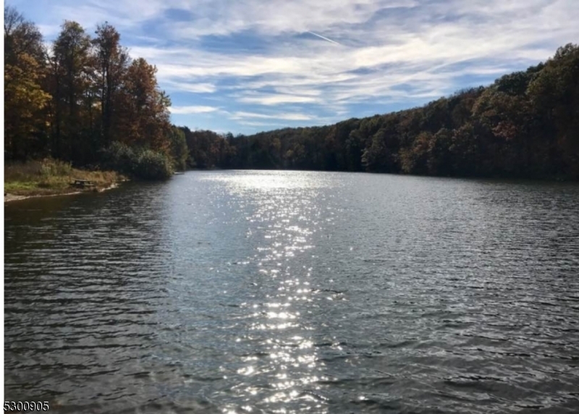4 Village Way, L3 | Vernon Twp.
*90 MINUTES FROM NYC* (2BD 2BTH WITH BASEMENT & LOFT: LARGEST INTERIOR UNIT FLOOR PLAN) NESTLED BENEATH THE PINES ON A QUIET/PRIVATE CUL-DE-SAC FACING THE WOODS IN THE BUCOLIC ROLLING HILLS OF SCENIC SUSSEX COUNTY IS THIS SPACIOUS MULTI-LEVEL TOWN HOME WITH A COVERED LEMONADE FRONT PORCH! FEATURES INCLUDE: OUTSIDE DECK STORAGE, EXPANSIVE BASEMENT STORAGE, WOOD BURNING FIREPLACE, KITCHEN WITH BREAKFAST ROOM, VAULTED CEILINGS, OPEN FLOOR PLAN & MAIN LEVEL LAUNDRY! WATER, SEWER, TRASH & RECYCLING INCLUDED IN HOA FEE! ***HIDDEN VALLEY IS FHA APPROVED*** MINUTES TO SHOPPING, SKIING, WATERPARK, CRYSTAL SPRINGS GOLF, MINERALS SPA, HORSEBACK RIDING, HIKING, BIKE PARK, WINERIES, HISTORIC WARWICK, LAFAYETTE VILLAGE, RESTAURANTS, LAKE MOHAWK, TREESCAPE, ANTIQUING & FISHING! THE PERFECT VACATION RETREAT OR YEAR ROUND HOME IN THE FOUR SEASON RESORT AREA!***LOW TAXES***BUYER IS FAILING TO PERFORM***SELLER STATES: SUBMIT ALL BACK UP OFFERS*** GSMLS 3927651
Directions to property: RT 23 TO RT 515 TO BREAKNECK RD TO CURTIS DR TO VILLAGE WAY.
