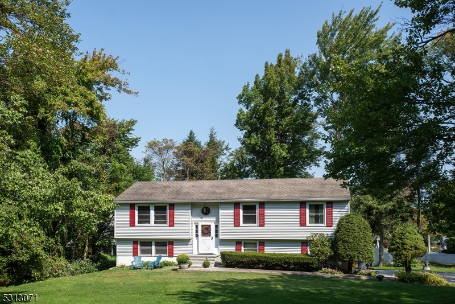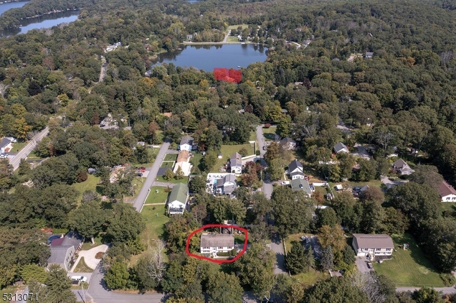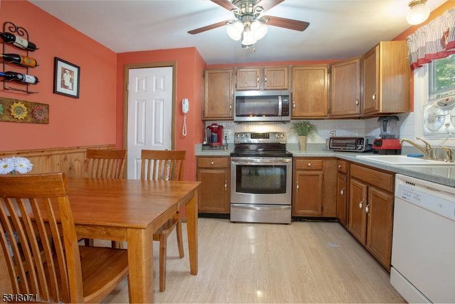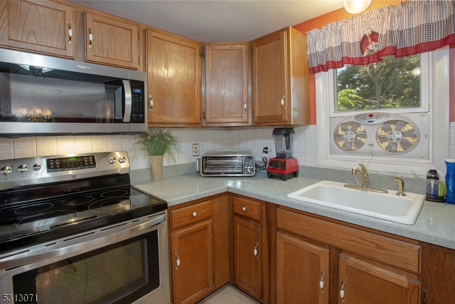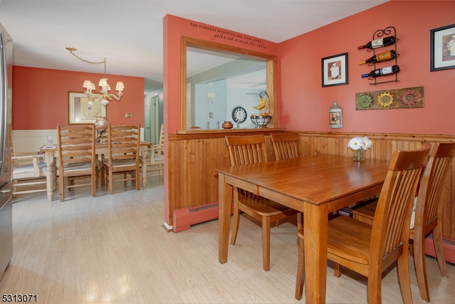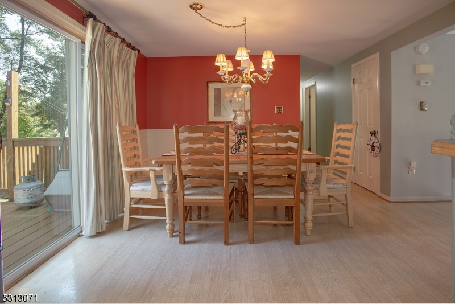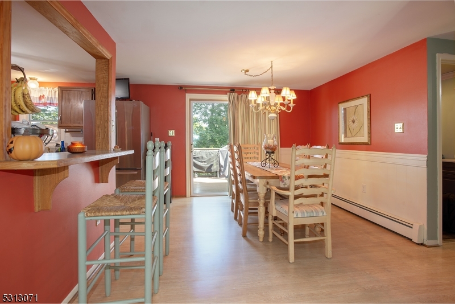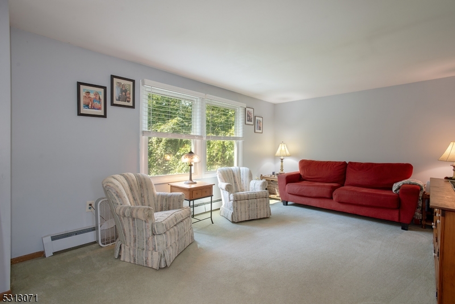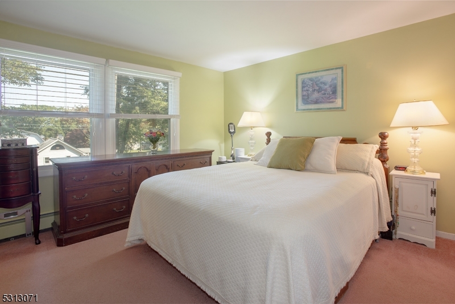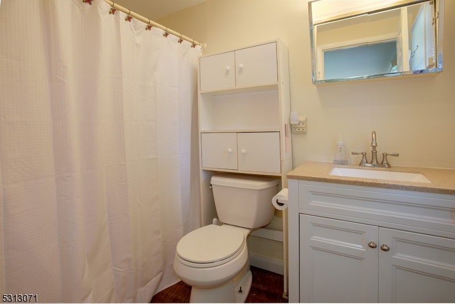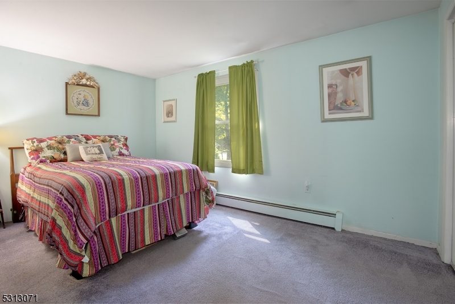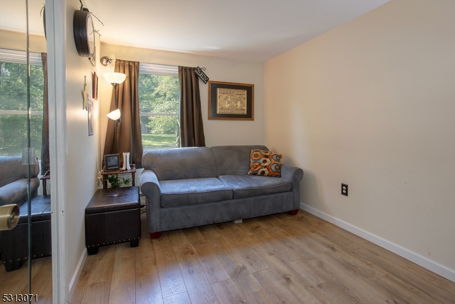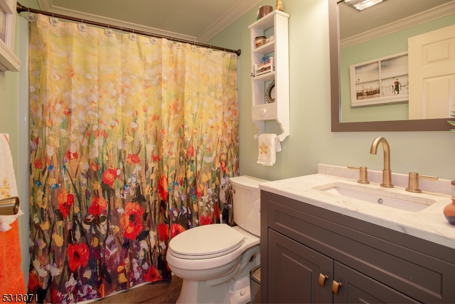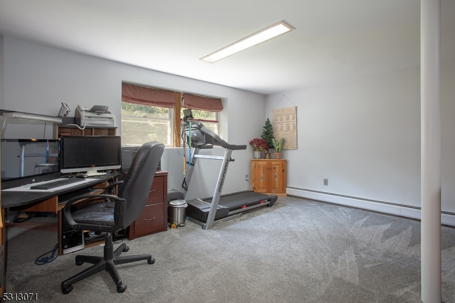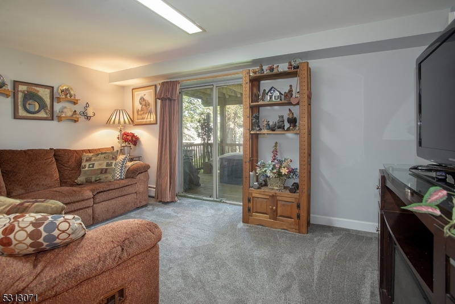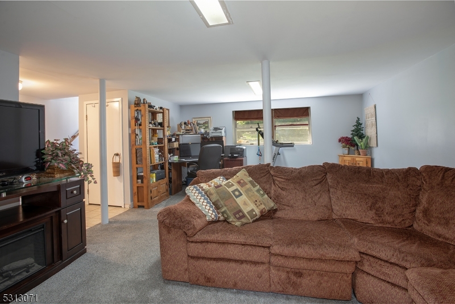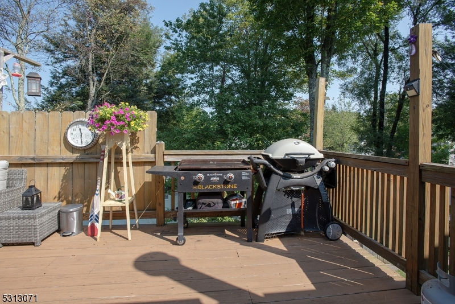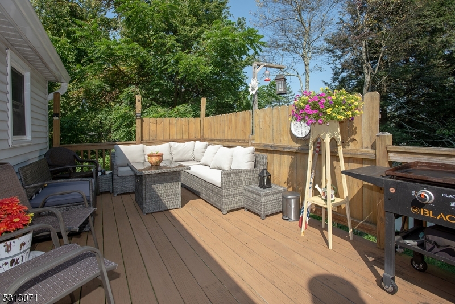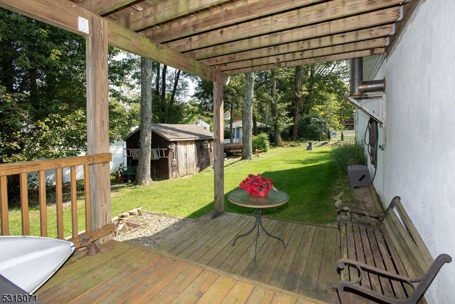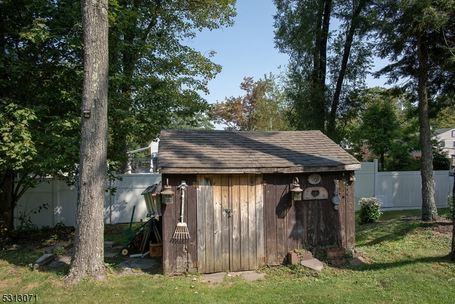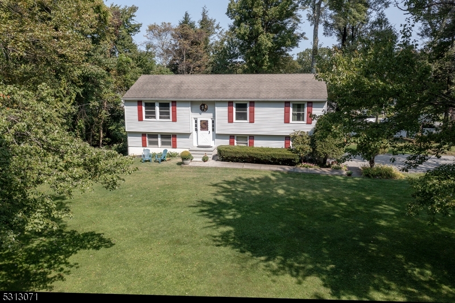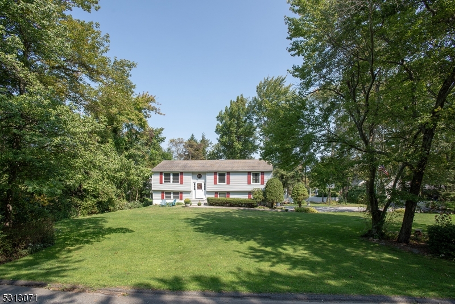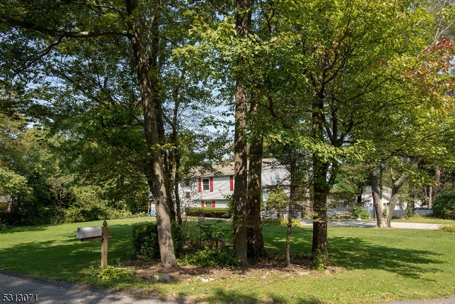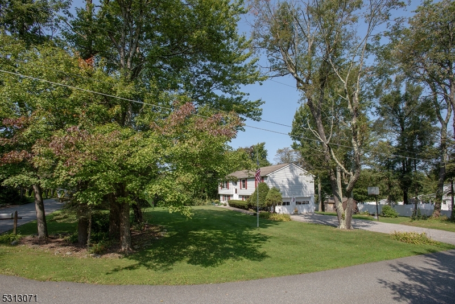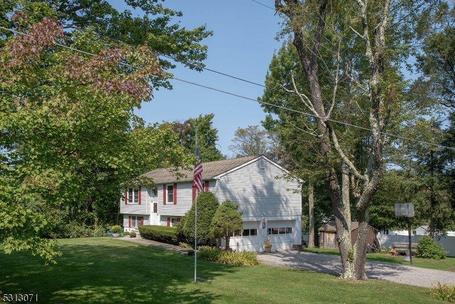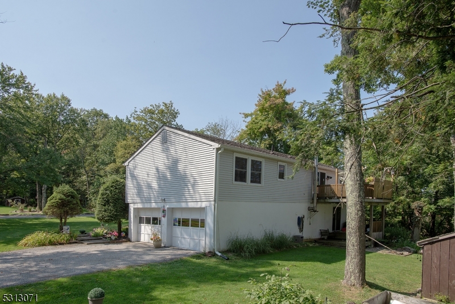403 Rutherford Pl | Vernon Twp.
This beautifully maintained 3-bedroom, 2-bathroom bilevel home, located in the scenic Highland Lakes, NJ, offers an ideal combination of space and comfort. The first-floor layout boasts a bright, open living room featuring newer, large windows that let in plenty of natural light, creating a warm and inviting atmosphere. Adjacent is the dining area, which leads into a spacious kitchen equipped with ample cabinetry and plenty of counter space for meal prep. On the same level, you'll find three generously sized bedrooms, each with its own closet space. The primary bedroom includes a primary bathroom offering added privacy and convenience. The first floor also includes a convenient main bathroom providing easy access and comfort for daily living. The lower level of the home features a cozy family room, perfect for relaxing or entertaining guests. The lower level also includes a laundry area and access to the attached 24 ft x 21 ft, 2-car garage, providing ample storage and room for vehicles. This well-maintained garage ensures you'll have plenty of space for tools, hobbies, or additional storage needs. A deck, a patio and a private backyard are perfect for outdoor gatherings or enjoying the peaceful surroundings. Located in a quiet, nature-rich community, this home offers proximity to 5 lakes, 7 Beaches, Tennis, Basketball and Pickleball Courts, a Clubhouse, parks, and outdoor recreation. Perfect for a anyone seeking a serene lifestyle with activities and nature. GSMLS 3924289
Directions to property: Take Canistear Rd to Ames Rd.. Make your second right onto Biglow Rd.. Rutherford is at the end, The
