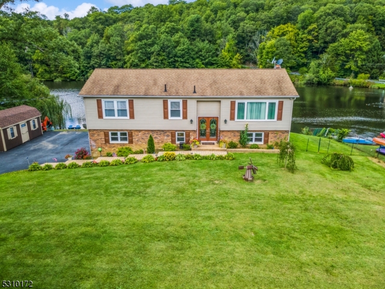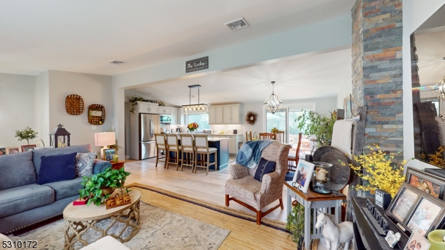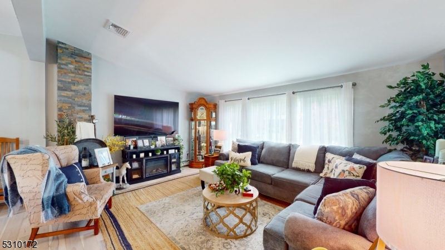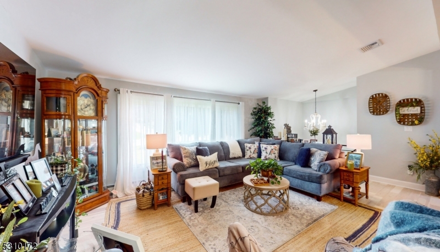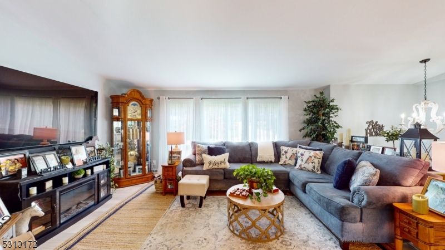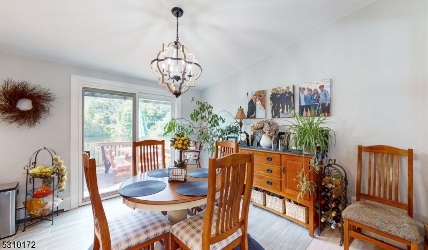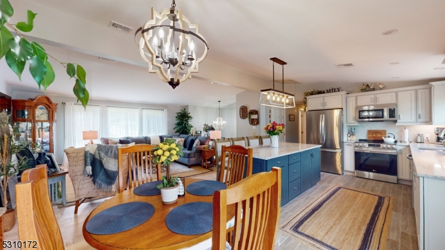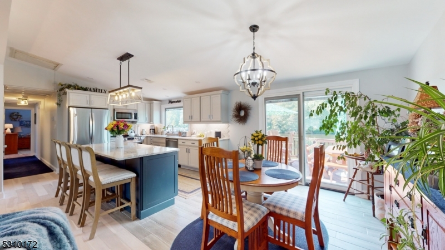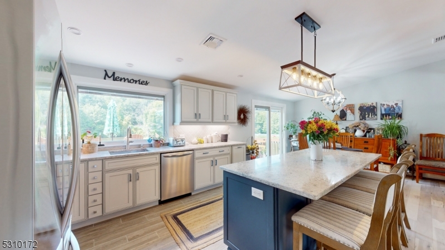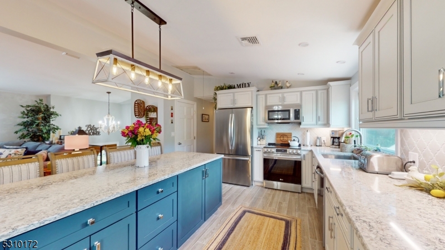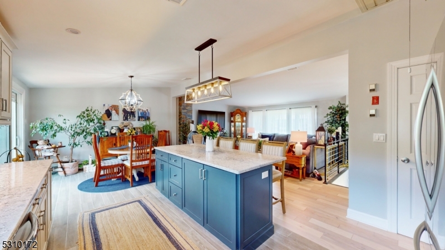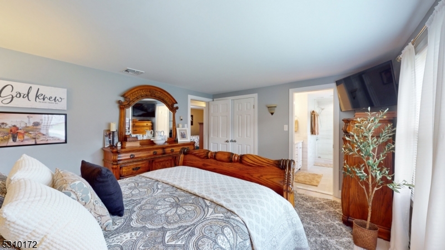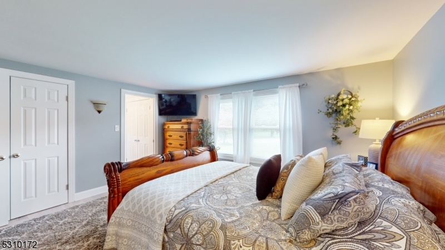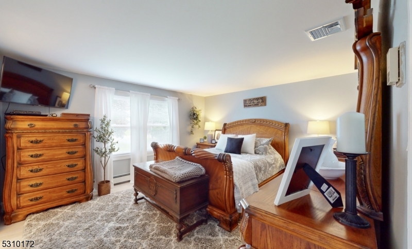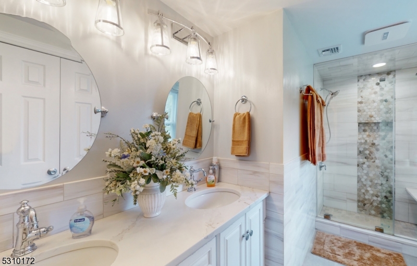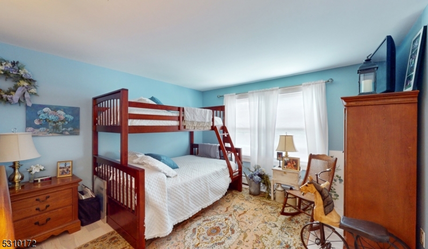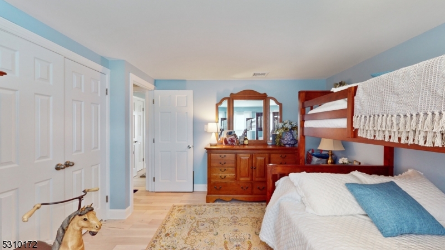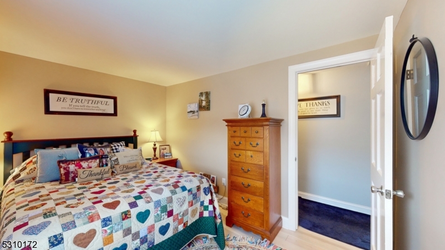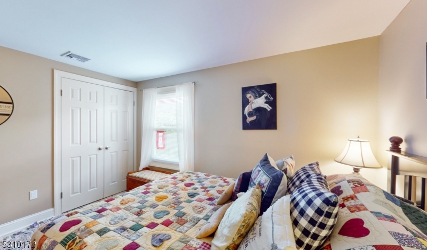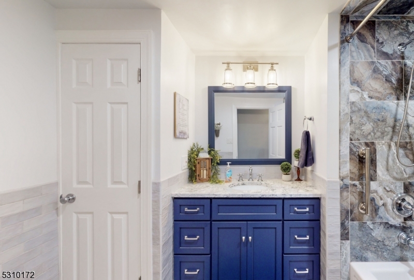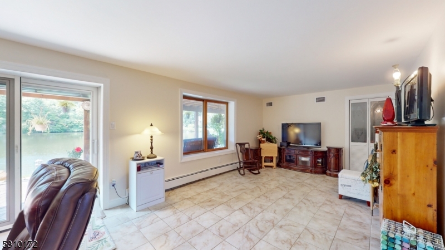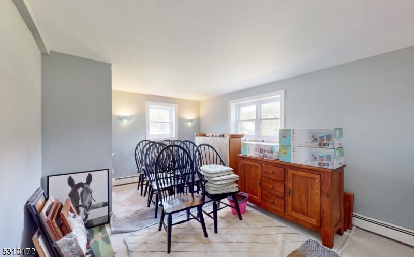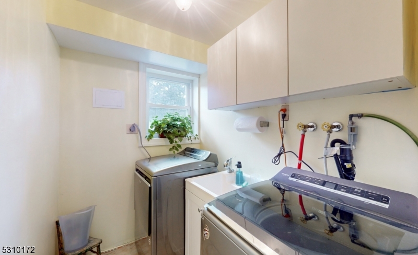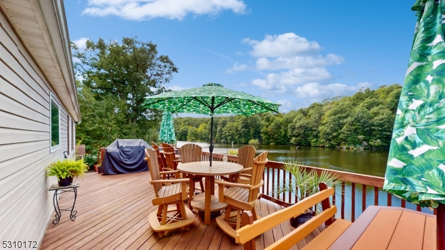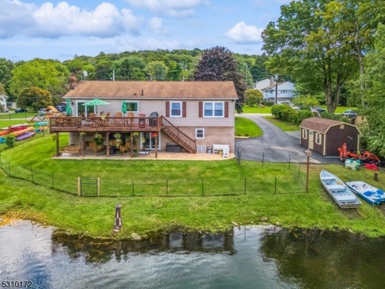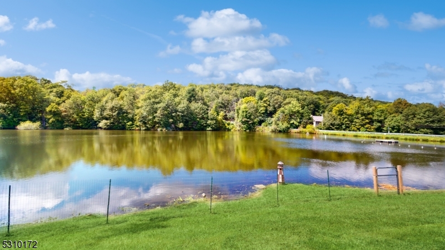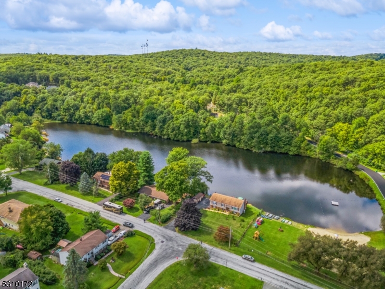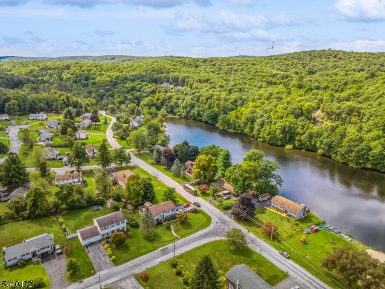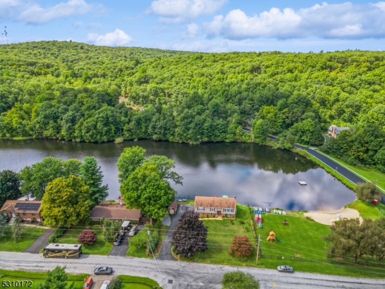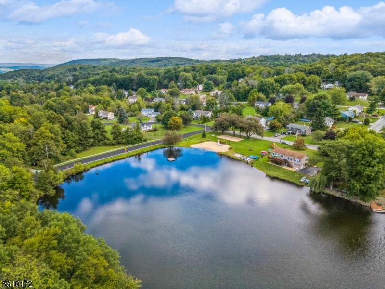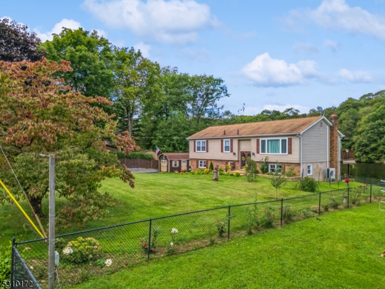19 Meadow Ln | Vernon Twp.
Welcome to this beautifully renovated bi-level on the serene shores of Lake Conway. This immaculate property blends modern amenities with tranquil living, making it an ideal retreat for those who cherish both style and nature. Enjoy breathtaking lake views with direct access for boating, fishing, or simply unwinding by the water. Step inside to a bright, open floor plan with contemporary finishes, perfect for entertaining. The main living area features large windows that flood the space with natural light, highlighting stunning lake views. The modern kitchen boasts quartz countertops, stainless steel appliances, and a large island. Spacious deck and patios offer ideal spots for outdoor dining and sunsets. The home features four bedrooms, including a luxurious primary suite with a private bathroom outfitted with high-end fixtures. The finished lower level is ideal for a family room or home office, with direct access to the backyard. A storage shed provides space for all your toys kayaks, fishing gear, or other equipment. Located in a peaceful neighborhood, this home is just a short drive from shops, dining, and entertainment, all while maintaining lakeside tranquility. Plus, enjoy skiing at nearby Mountain Creek, adding year-round activities to your doorstep. Whether you're looking for a permanent residence or a vacation getaway, this home is a rare find. GSMLS 3921873
Directions to property: Vernon Stockholm Rd to Conway Dr to Treefoil Ln
