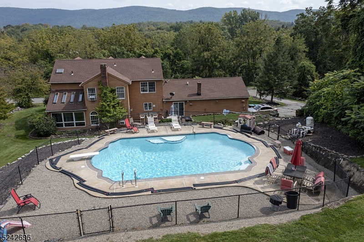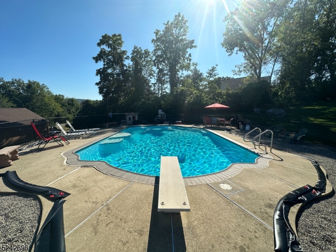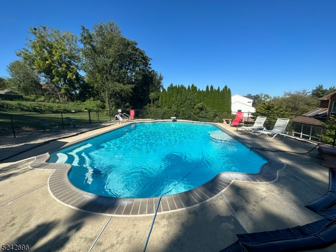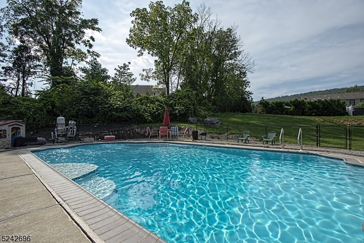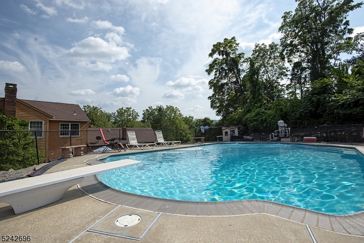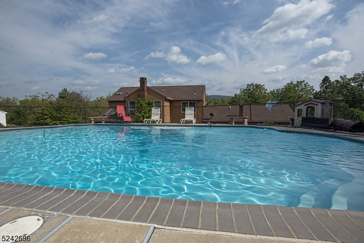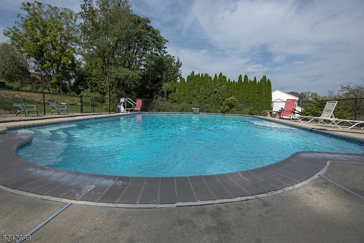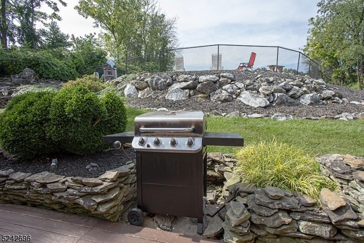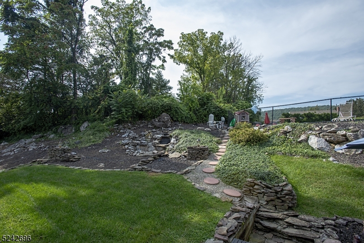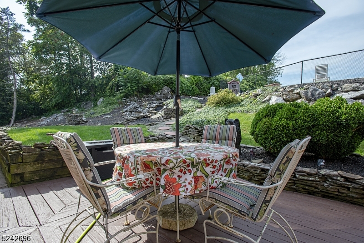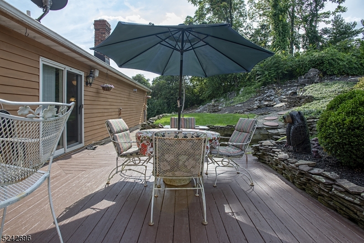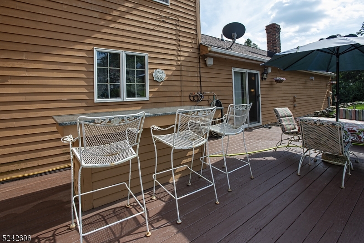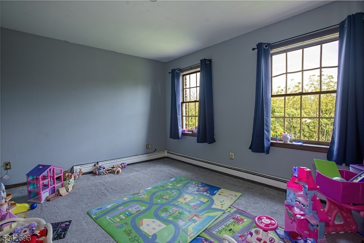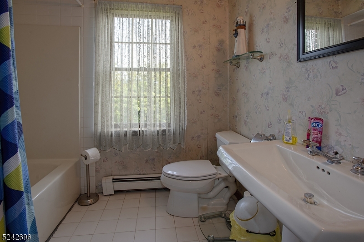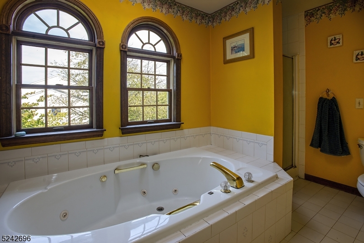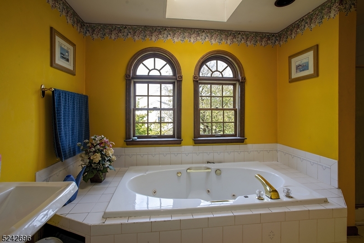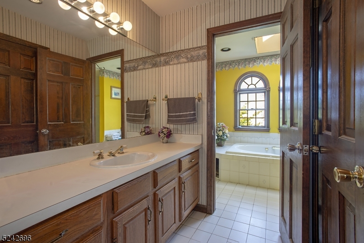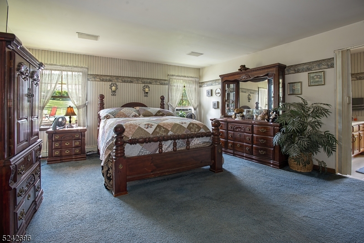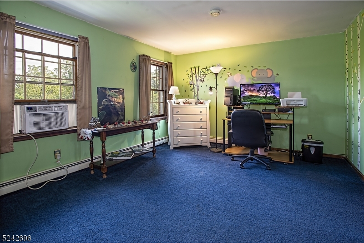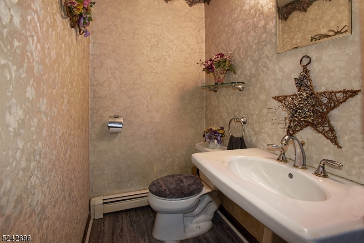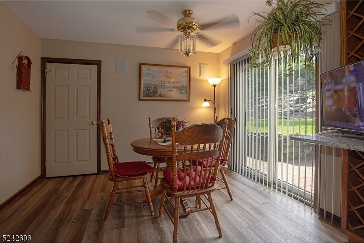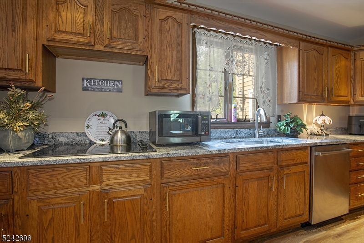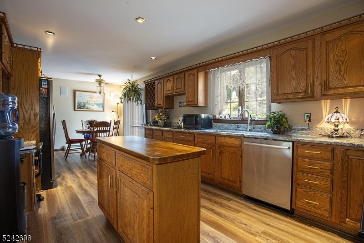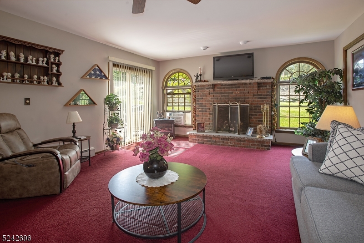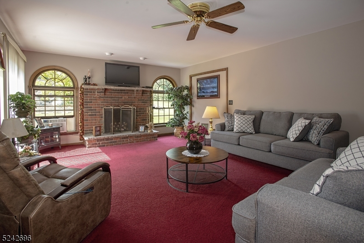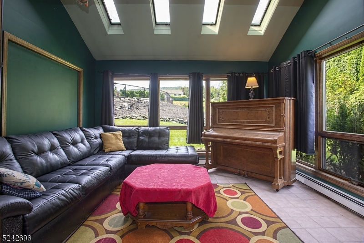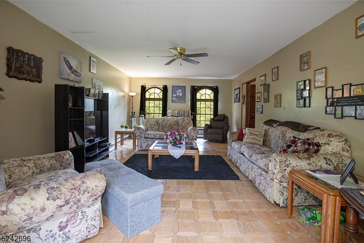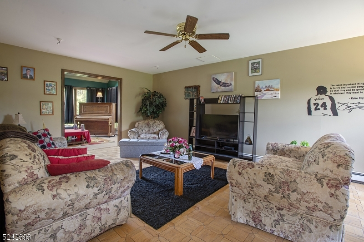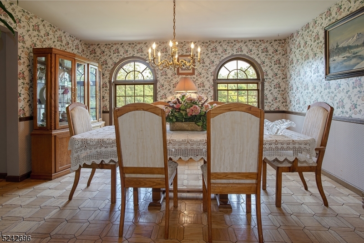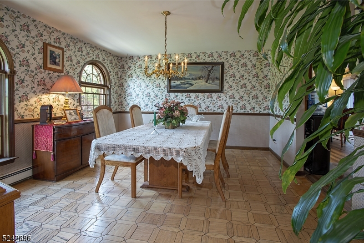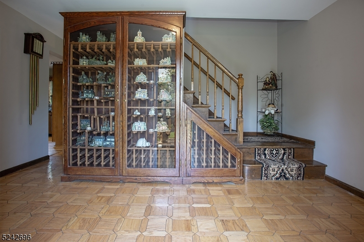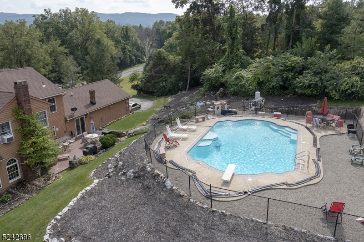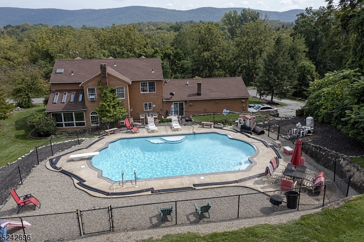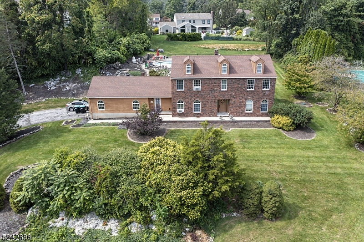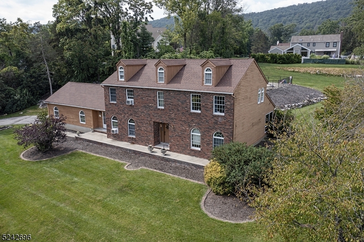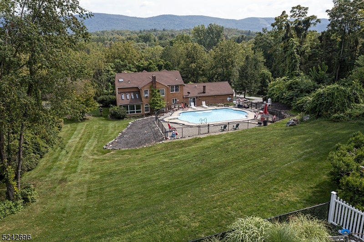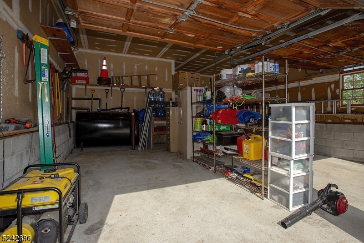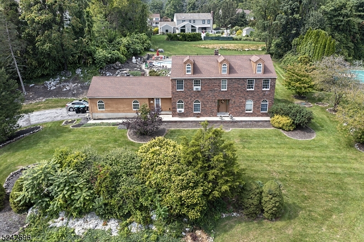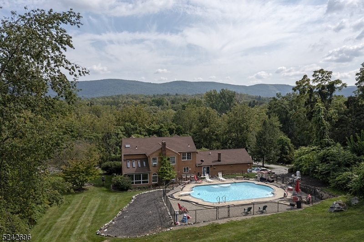10 W Gate Dr | Vernon Twp.
Nestled in the picturesque Storm Estates of Vernon, NJ, this stunning colonial home boasts four spacious bedrooms and two and a half bathrooms. The heart of the home is a bright, inviting kitchen equipped with granite countertops, new flooring and ample cabinet space, ideal for both everyday living and entertaining. Adjacent to the kitchen is a cozy living area with a fireplace and a formal dining room, creating a warm ambiance for gatherings.The master suite offers a private retreat with a luxurious en-suite bathroom featuring a spa-like atmosphere, complete with a soaking tub, a separate glass-enclosed shower and a large sky light for natural light. Each additional bedroom is generously sized with ample closet space.Step outside to discover an entertainer's paradise. The expansive backyard is highlighted by a newly renovated in-ground gunite pool, perfect for summer relaxation and fun. Enhancing the outdoor oasis is a beautiful waterfall feature, adding a touch of tranquility and charm. The landscaped grounds offer plenty of space for outdoor activities, gardening, or simply enjoying the serene private surroundings.This home is ideally situated close to the vibrant attractions of both Vernon, NJ, and Warwick, NY. Enjoy the best of both worlds with nearby recreational opportunities including hiking, skiing, and golfing, along with charming local shops, restaurants, and entertaining events. This exceptional property offers opportunity for a new buyer to call home GSMLS 3905722
Directions to property: Rt 517 to west Gate
