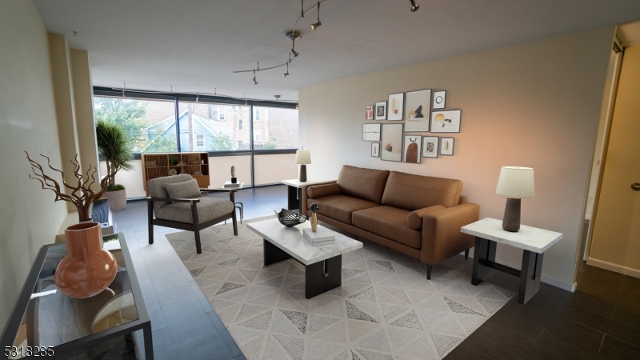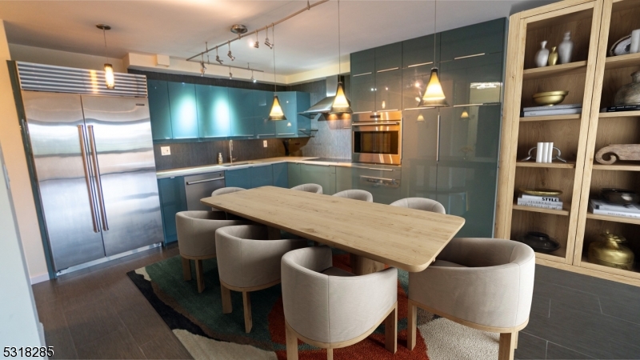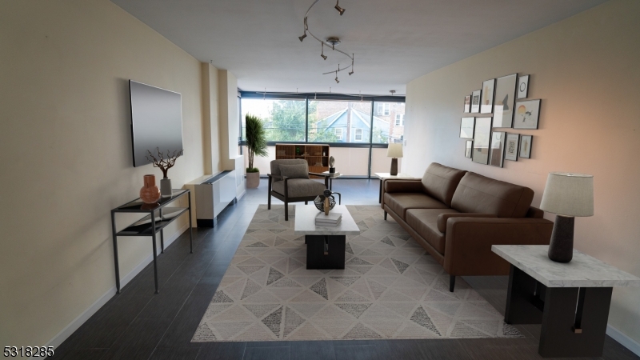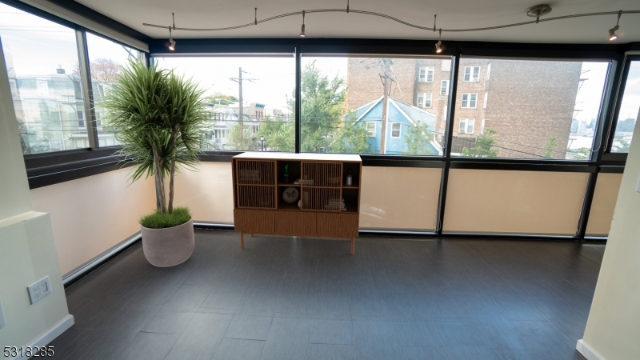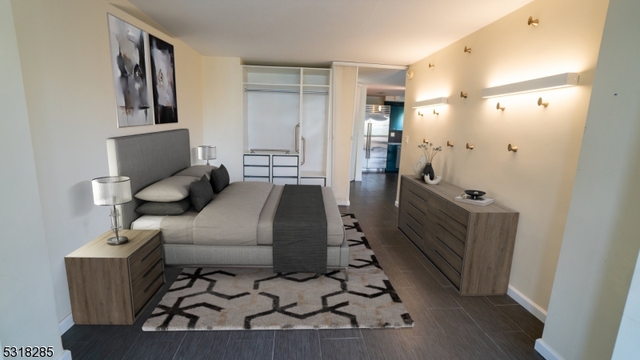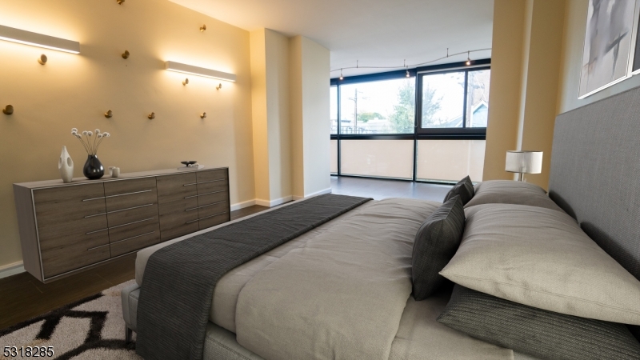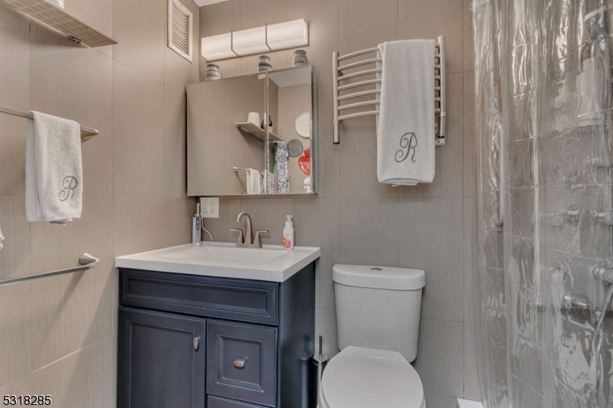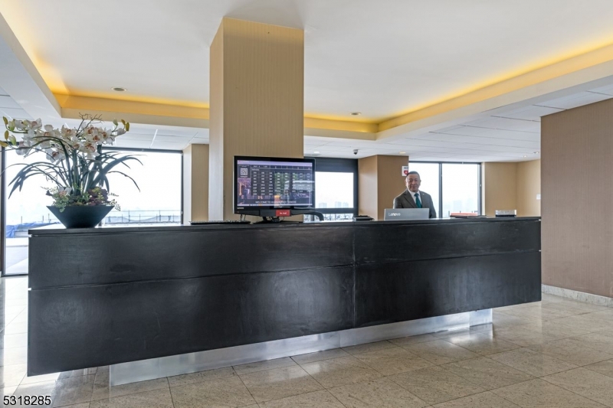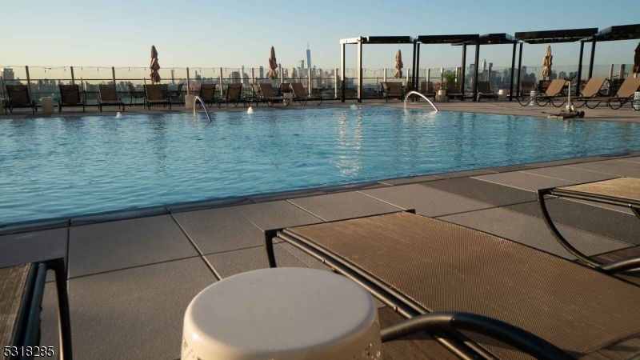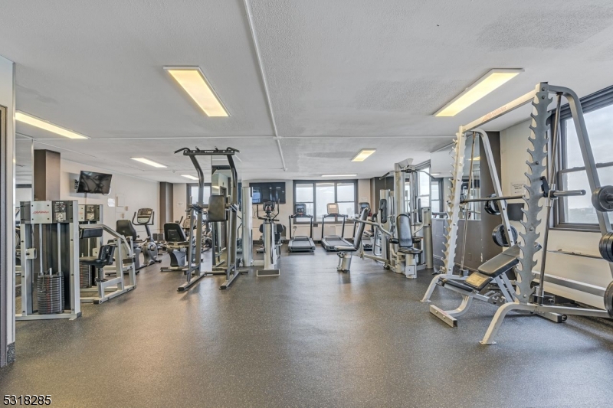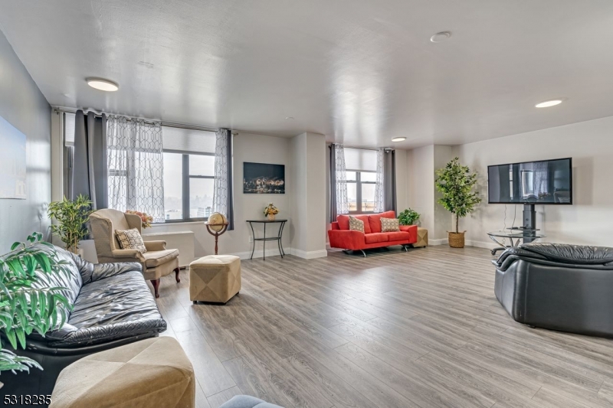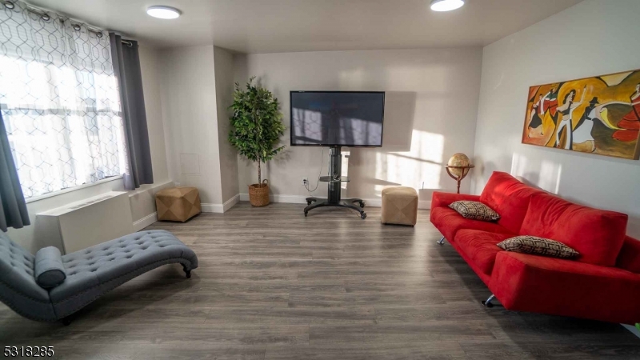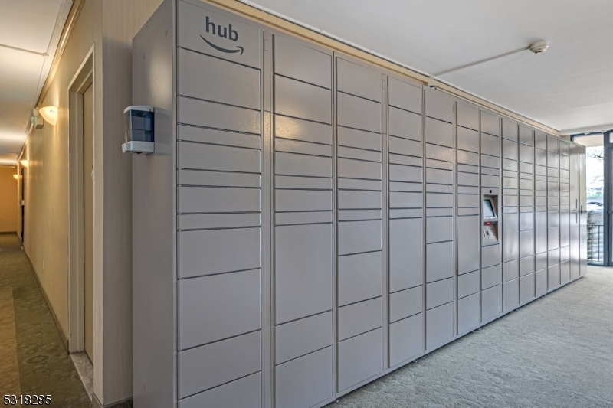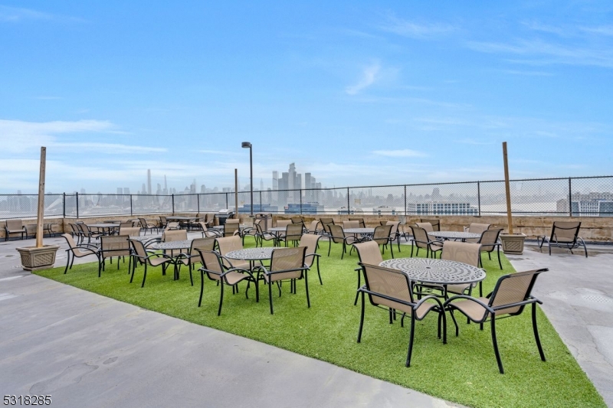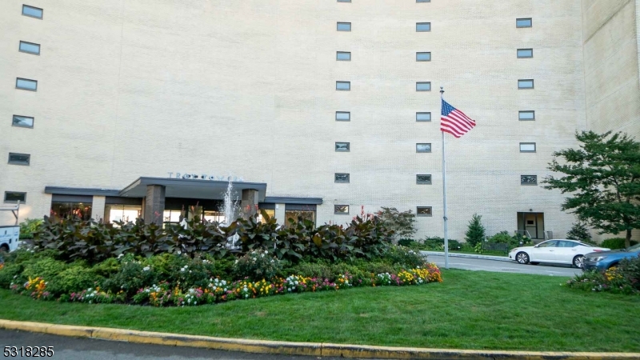380 Mountain Road, 201 | Union City
Welcome to this stunning Chef's masterpiece in Union City, NJ! This oversized one-bedroom, one-bathroom home boasts approx. 940 sq/ft of living space, with the perfect balance of comfort, closets and luxury entertaining space. - Entertainer's kitchen w/ top-of-the-line appliances (Wolf, Asko and Subzero) & modern lacquer organized cabinetry - Spacious open living/dining room & home office - King bedroom with endless closet space - Floor-to-ceiling windows allow natural light, creating a bright and airy feel - Partial NYC and river views. - Spa-inspired multi-jet shower w/ towel warmer - Easy to maintain premium floor tile throughout - Co-op maintenance includes doorman, real estate taxes, all utilities incl. WIFI internet, cable tv, grilling stations, Amazon lockers and a pool. - Additional amenities for a fee include parking, bike storage and a gym. - Quick transportation to NYC with buses at the building, the PATH train, or Ferry. Live your stress-free life in this one-of-a-kind home! Pictures are enhanced and Virtually Staged. GSMLS 3929483
Directions to property: Palisade to 19th St at Mountain Road
