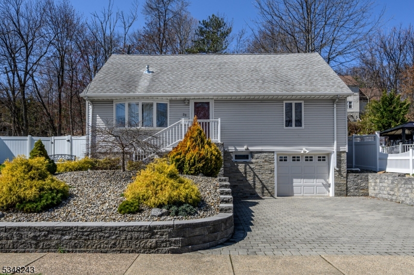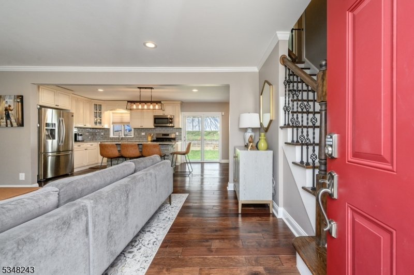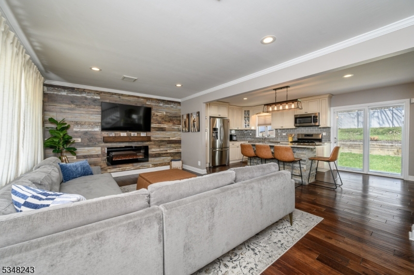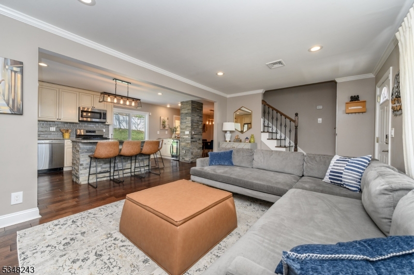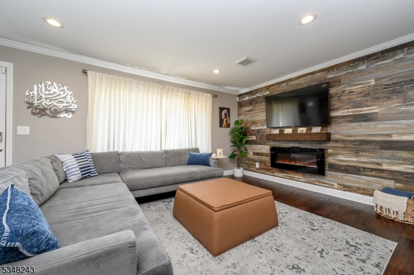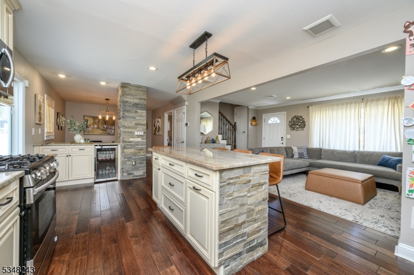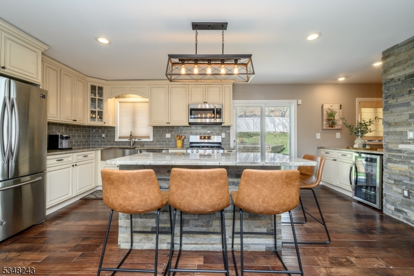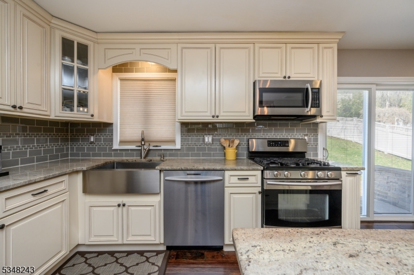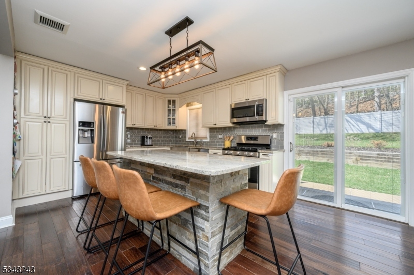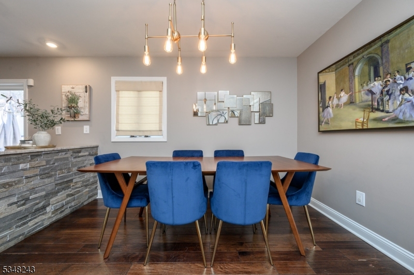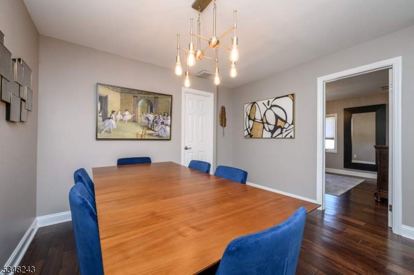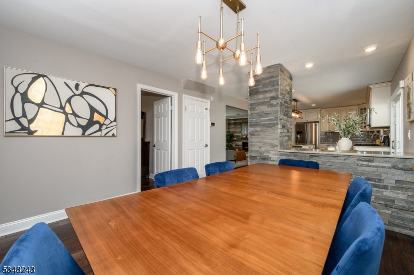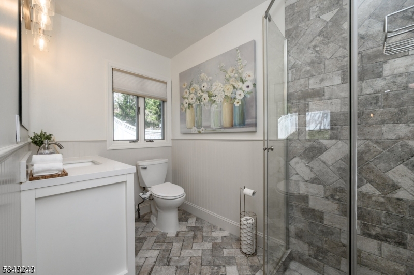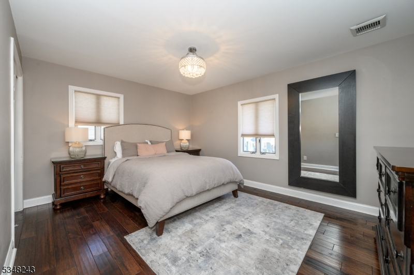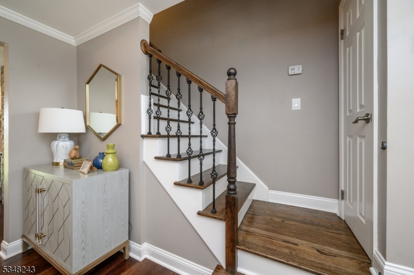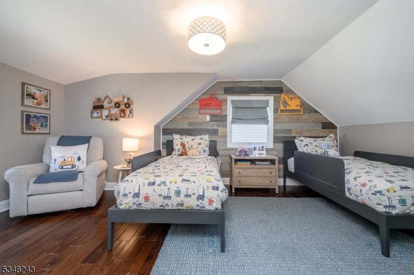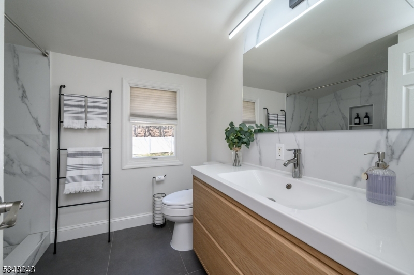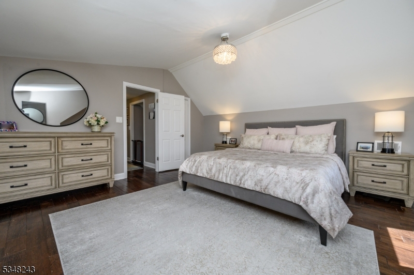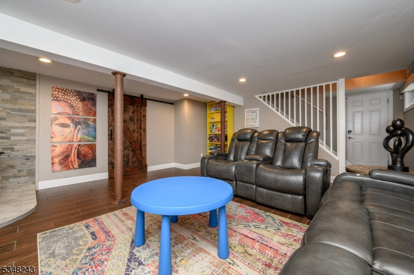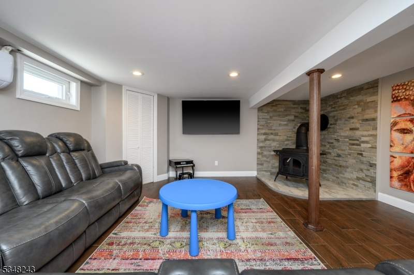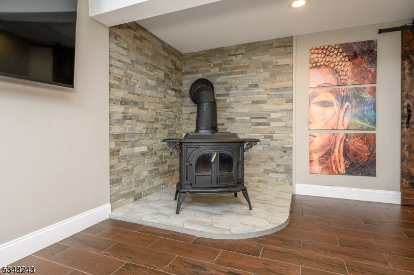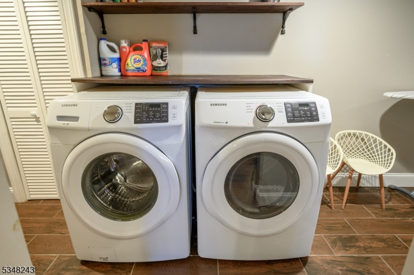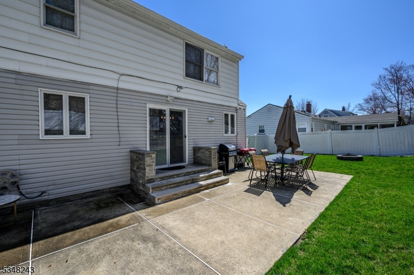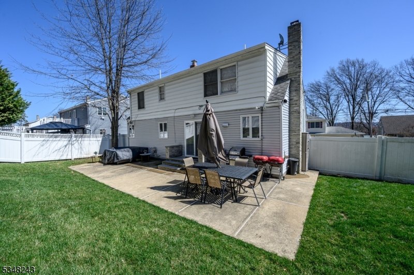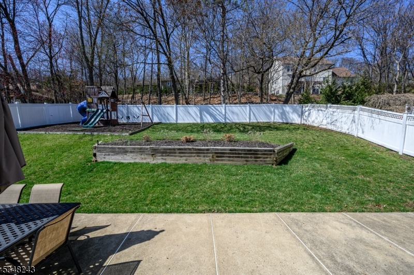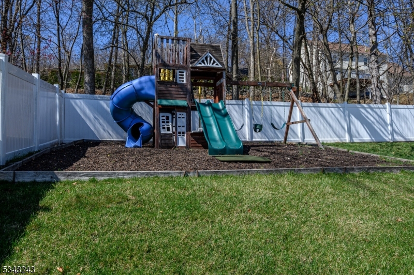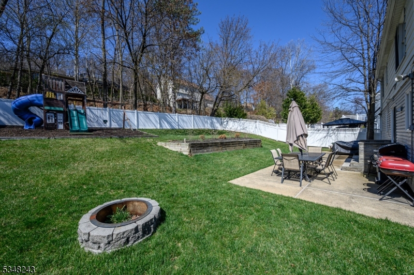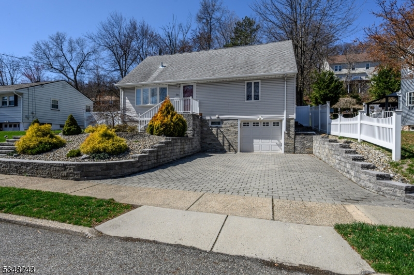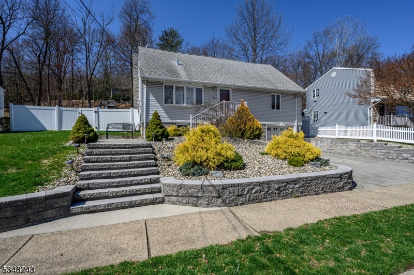20 Barnert Ave | Totowa Boro
Home Sweet Home! Beautiful 3 Bed 2 Bath Cape with Finished Basement and 1 Car Garage in thriving Totowa is sure to impress! Well maintained inside and out with plenty of upgrades all through, move-in-ready and waiting for you! Curb appeal gives way to a spacious and sophisticated interior with generous room sizes, hardwood floors that shine, recessed lighting, crown molding, and plenty of natural light all through. Lovely living room features a big bay window and accent wall, flowing right into the open gourmet eat-in-kitchen. EIK offers sleek SS appliances, gorgeous granite counters, tiled backsplash, ample premium cabinetry, center island, and sliders opening to the rear patio for easy al fresco dining. Adjacent formal dining area makes dinner parties a breeze. Down the hall, find the newly upgraded main bath with stall shower, new vanity and wall decor, along with 1 sizable bedroom for accessible main level living. Upstairs, find 2 more generous bedrooms, along with the completely newly renovated full bath. Finished basement adds to the package, featuring a versatile family room with wood stove, accent wall, rustic barn door., plenty of storage space, and laundry facilities. Plush backyard holds a patio, fire pit, large play set, and is completely fenced-in for your privacy and comfort. 1 car garage with epoxy flooring, double wide paver driveway for ample parking, and so much more! Don't miss out! A Move-in-Ready MUST SEE!! *CS - Showings begin Sat 4/12 GSMLS 3955648
Directions to property: Totowa Rd to Claremont Ave to Barnert Ave
