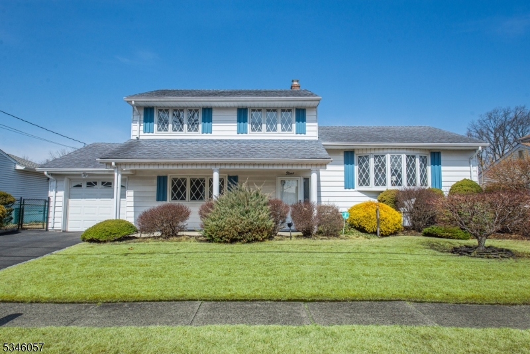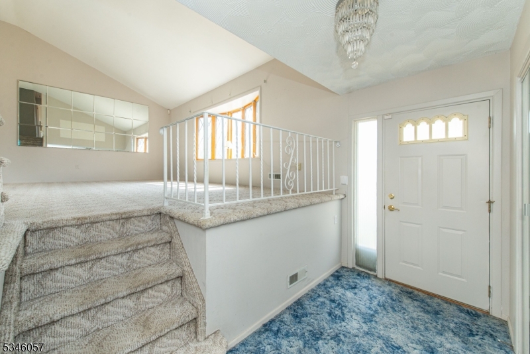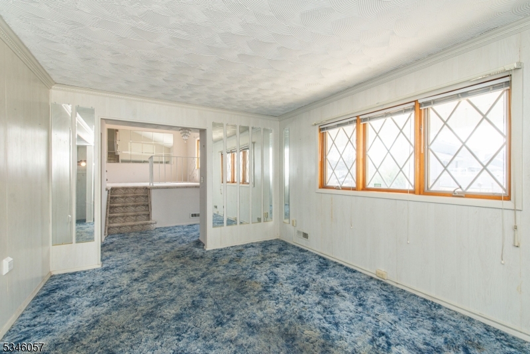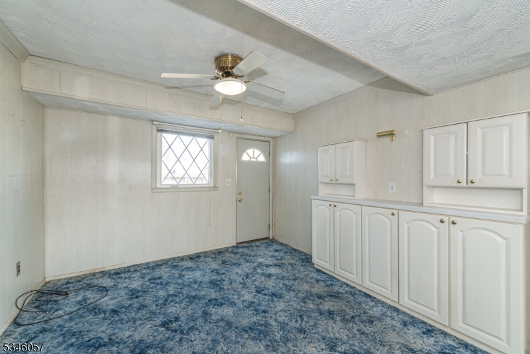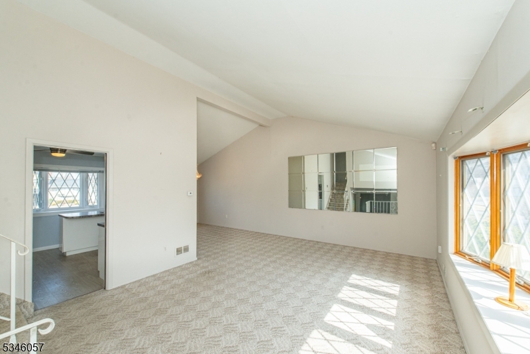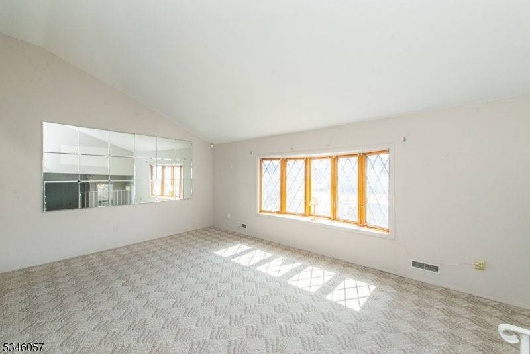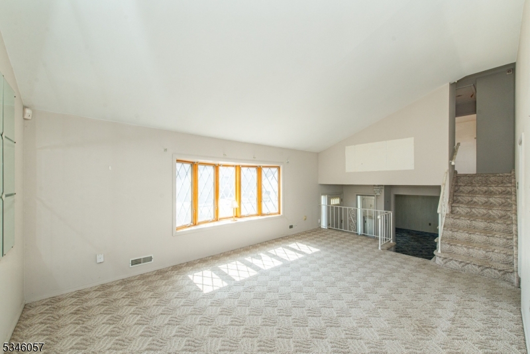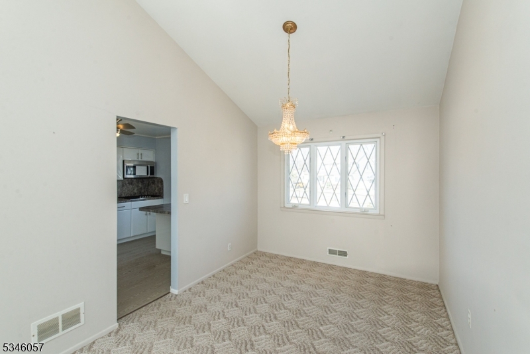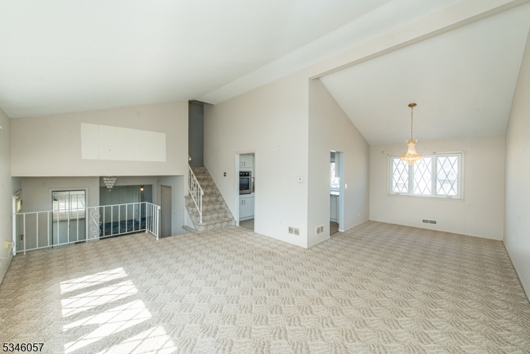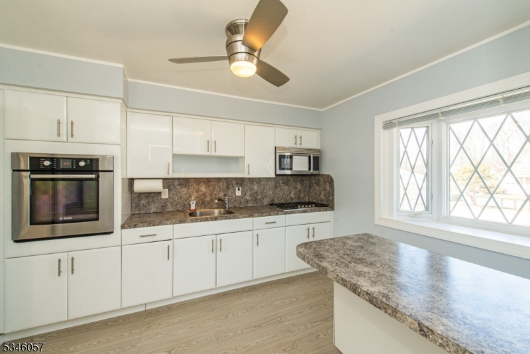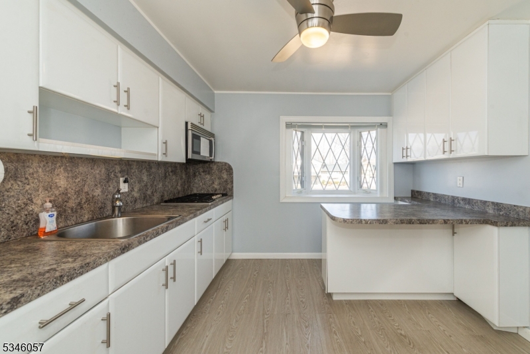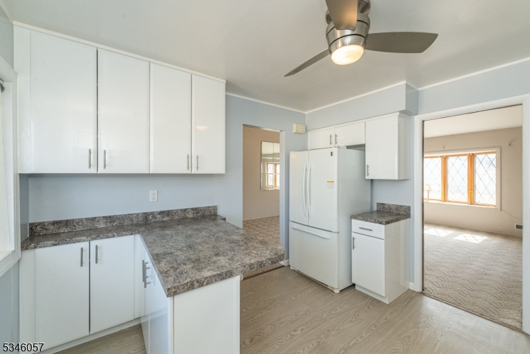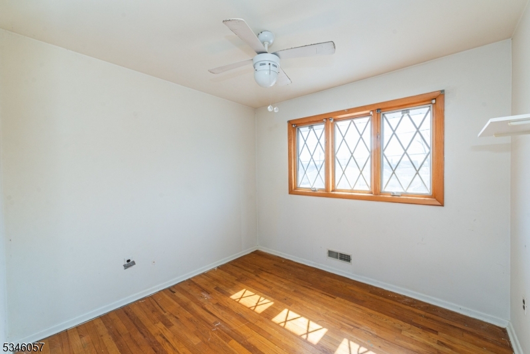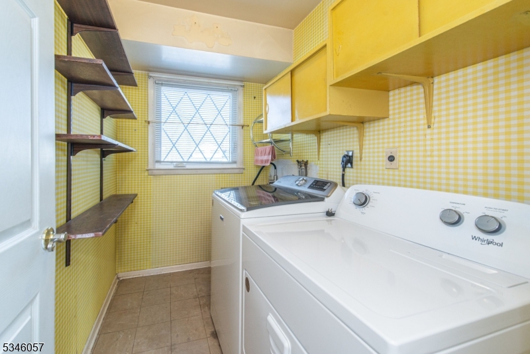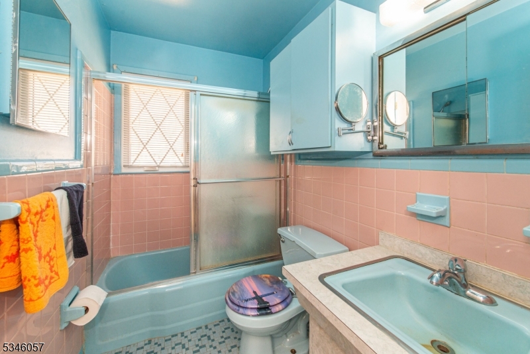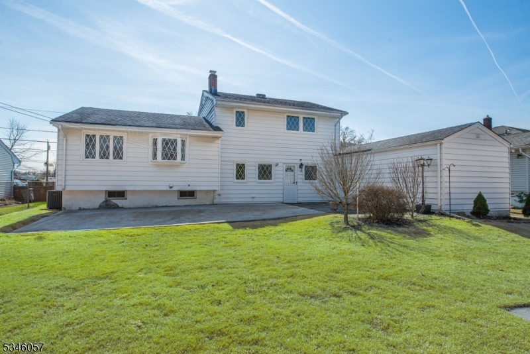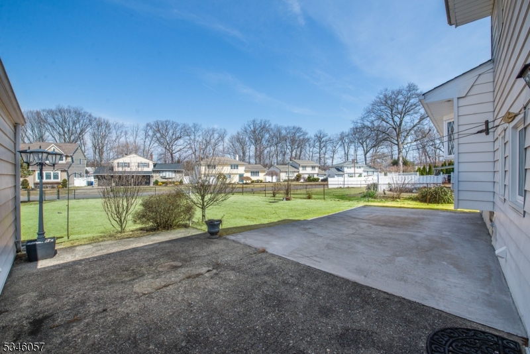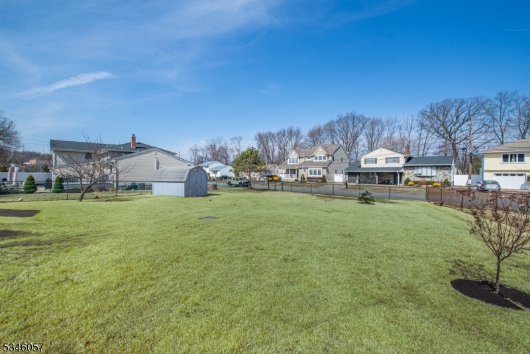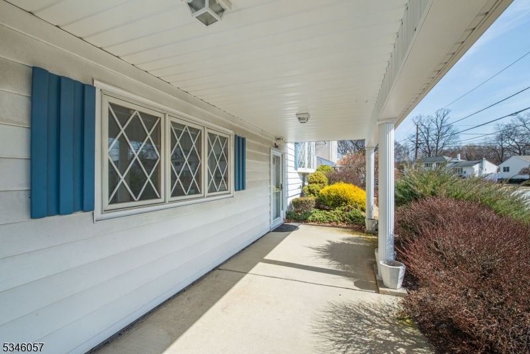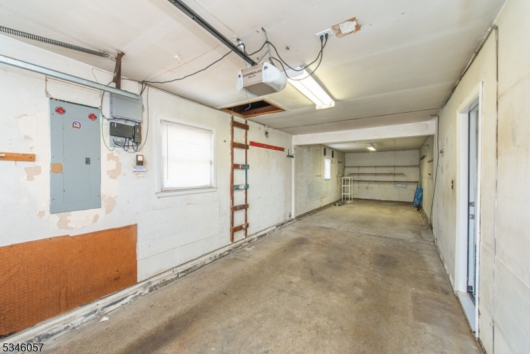9 Craig Ct | Totowa Boro
Location, Location, Location. Convenient to Mass Transit, Shopping, Golf, Parks and Other Activities. The Front Door Welcomes you into the Entry Foyer with Double Coat Closet, Continue into the Oversized Front to Back Family Room with access to the Over sized 2 Car Tandem Garage, With Loft Storage. The Back Door Leads you to a Spacious Backyard, That is Fully Fenced in, There is a Grassy area, Patio and Oversized Storage Shed. On this level there is also a Laundry Room With Slop Sink, Washer and Dryer. A Powder Room Completes the Ground Level. One Level Up The Spacious Living Room has a Cathedral Ceiling and Bay Window, Lending to Plenty of Light. Dining Area and Kitchen complete this second Level of the Home. Kitchen has a Gas Bosch Cooktop and Convenient Gas Bosch Wall Oven. GE Profile Refrigerator, Vinyl Flooring and Garden Window. There is also a Peninsula in the Kitchen, For a Casual Meal and Extra Storage. Microwave Does Not Work. Next Level Up Has Three Bedrooms all with Hardwood Floors. Primary BR has Two Double Closets, Two Additional Closets in The Hallway. The Full Bathroom is Located on this Level. In The Hallway there is access to The Attic and a Attic Fan. Basement has Utilities and Storage Space. Come and Make This Home Your Own. GSMLS 3953339
Directions to property: Riverview Drive to Craig Court
